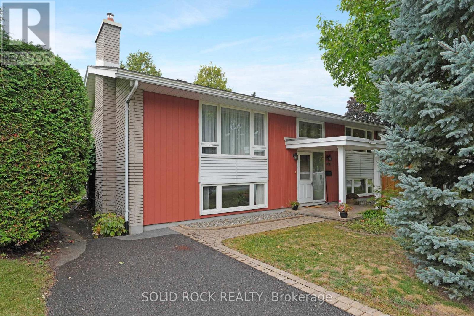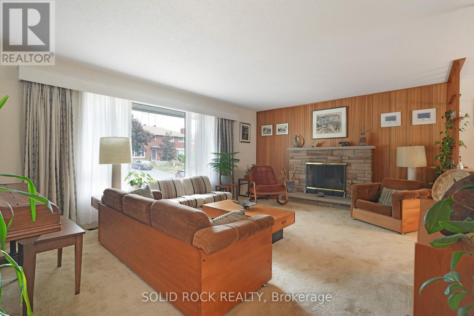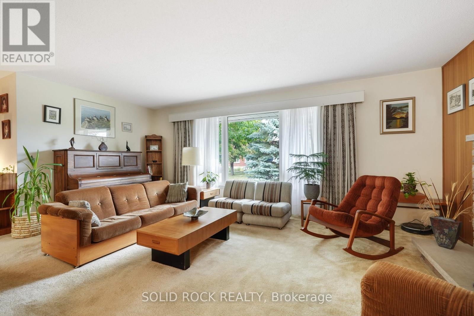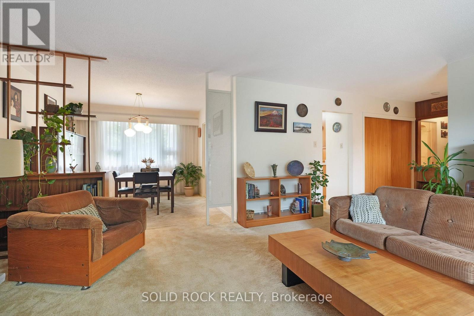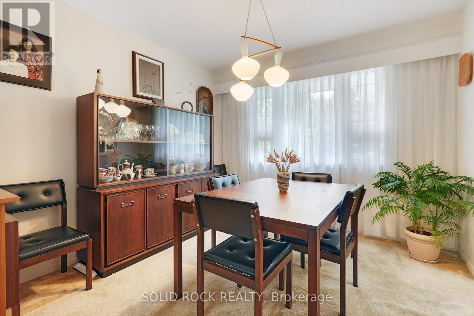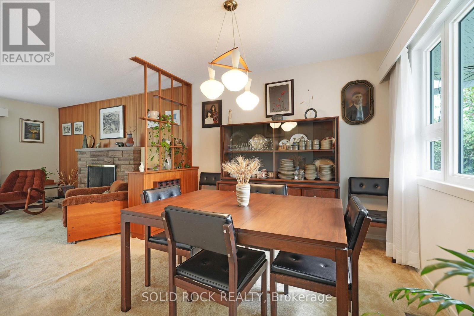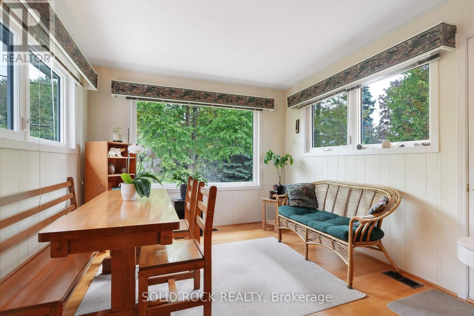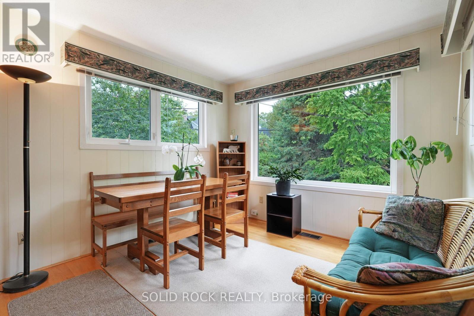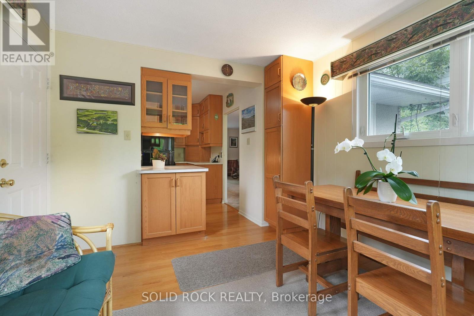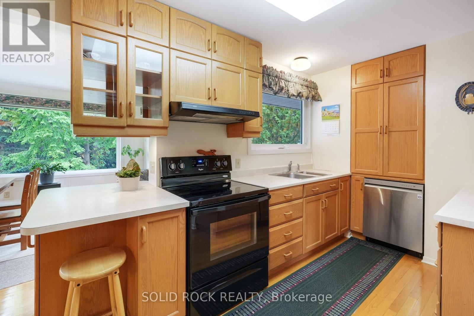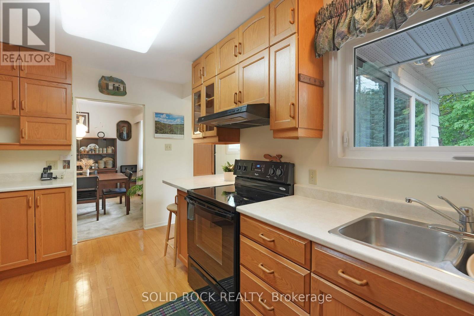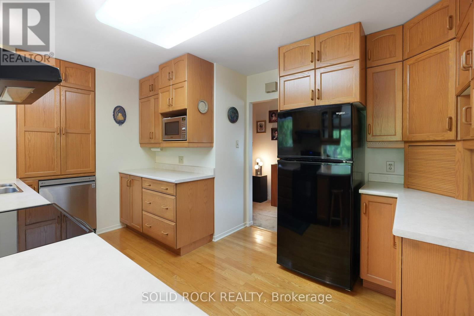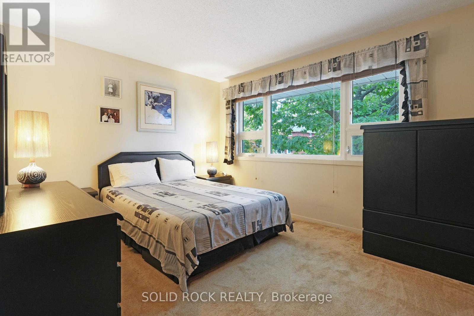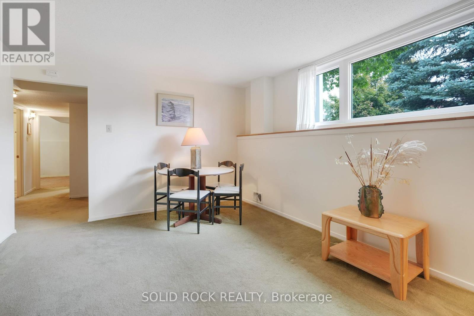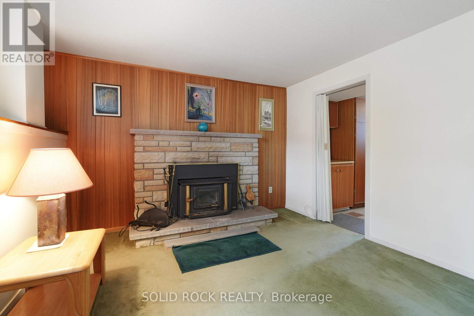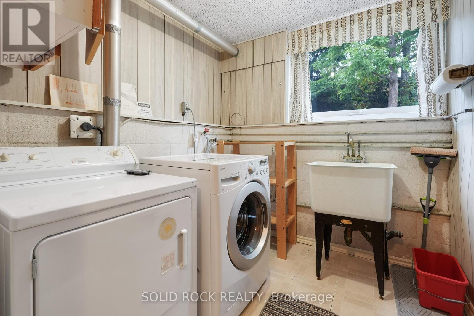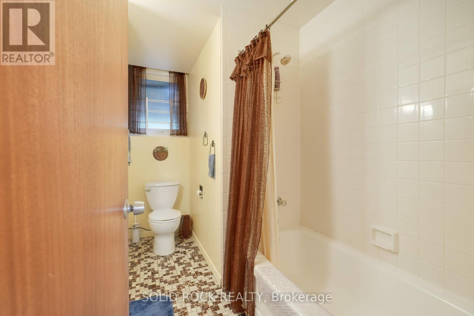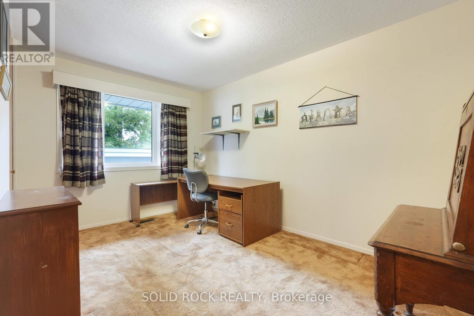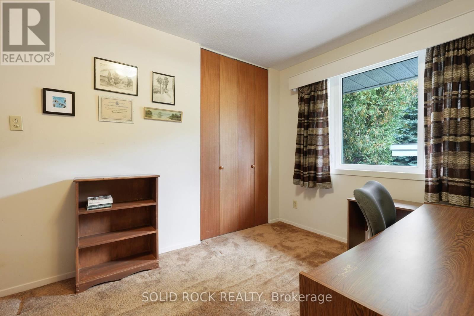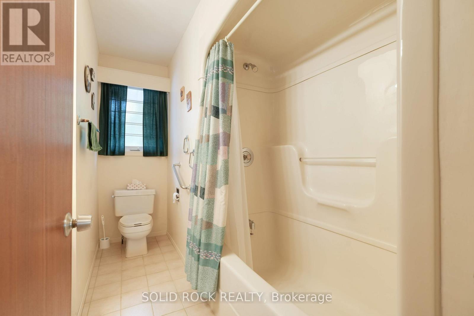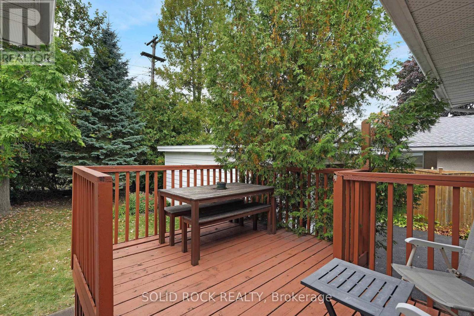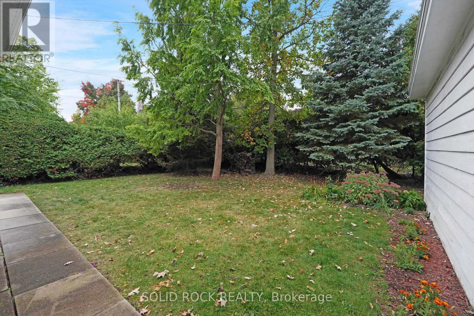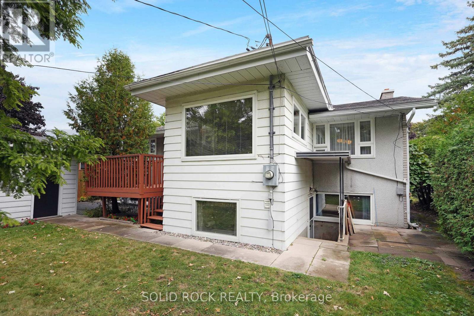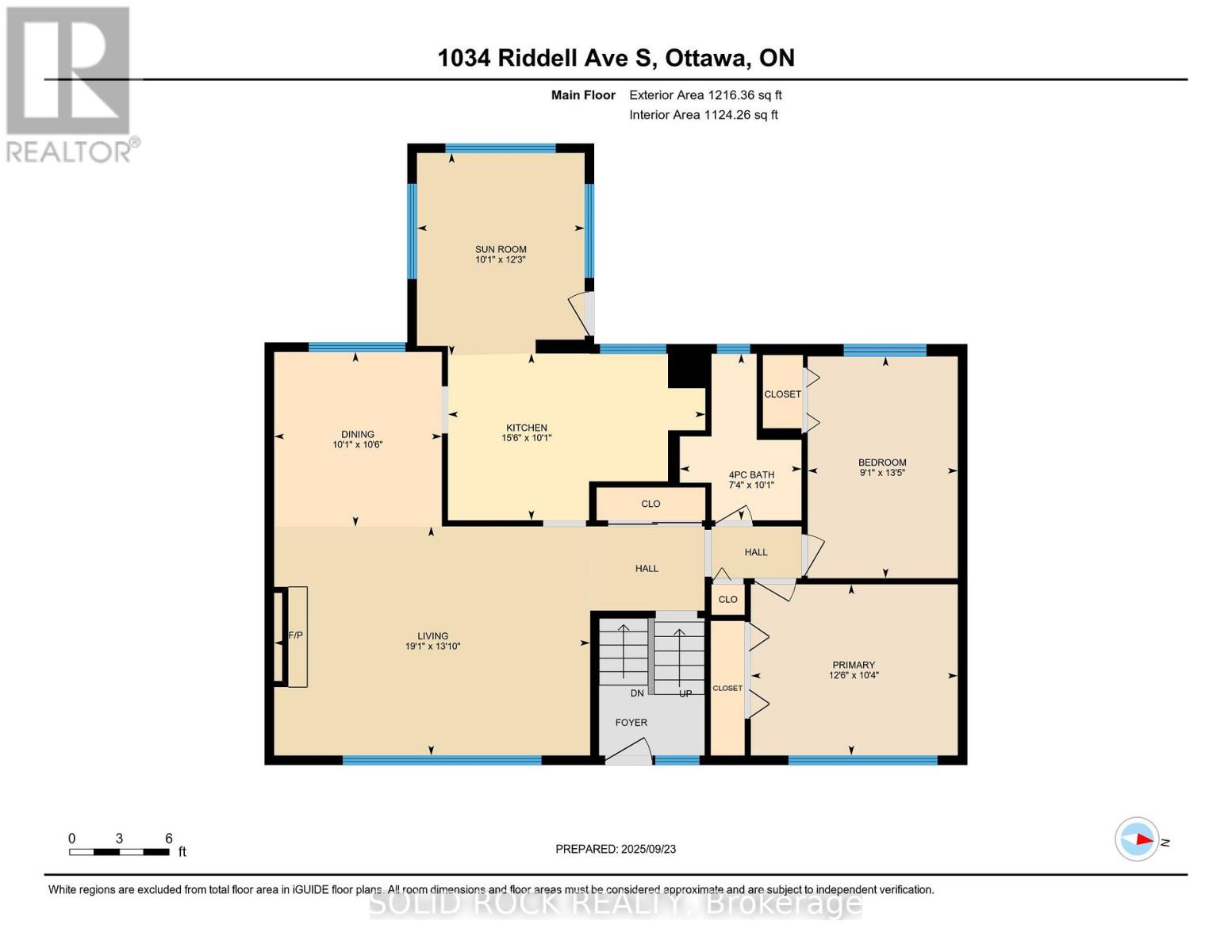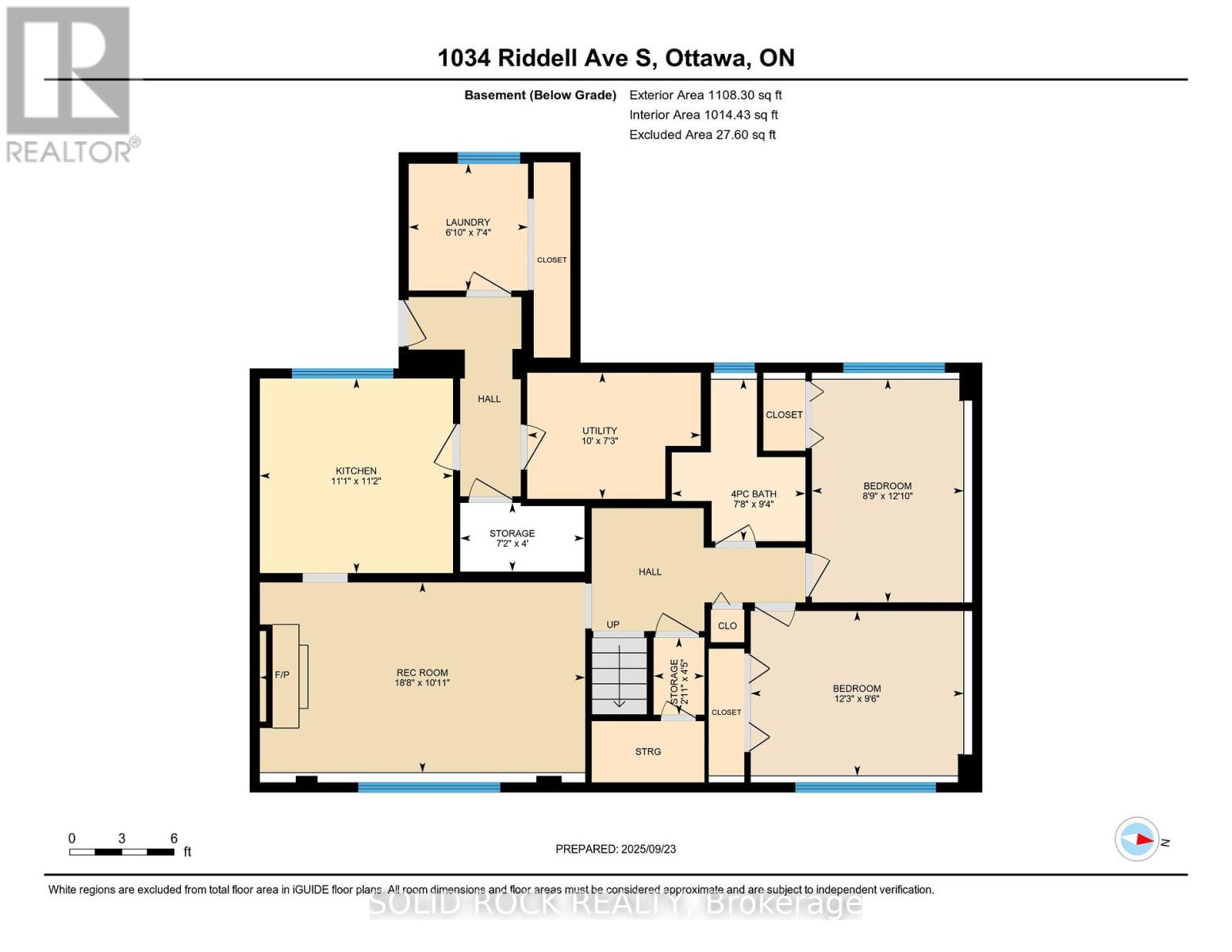1034 Riddell Avenue S Ottawa, Ontario K2C 2J7
$769,900
Welcome to this special Hi-Ranch Bungalow in the highly desirable community of Braemar Park. The main floor features a bright and spacious living room, formal dining area, kitchen, 2 bedrooms, full bath, also a 3-sided window extension used as an eat-in kitchen. The fully finished lower level, complete with its own separate entrance, offers 2 bedrooms, a bathroom, and a full kitchen - perfect for tenants, in-laws, or multi-generational living. This setup provides a fantastic income opportunity or mortgage helper, while still offering comfortable family living. The home sits on a generous lot with a private backyard and laneways on both sides for plenty of parking. Recent updates include a 200-amp electrical service and a roof (2023), making it move-in ready with great potential for personalization. Enjoy the convenience of a family-friendly neighbourhood with parks, top-rated schools, Carlingwood Shopping Centre, Walmart, and everyday amenities nearby, plus just minutes to downtown Ottawa. A rare opportunity to own a versatile property with both lifestyle and investment value in one of the city's most sought-after locations. (id:37072)
Open House
This property has open houses!
2:00 pm
Ends at:4:00 pm
Property Details
| MLS® Number | X12422229 |
| Property Type | Single Family |
| Neigbourhood | College |
| Community Name | 5402 - Braemar Park |
| Features | Lane, In-law Suite |
| ParkingSpaceTotal | 6 |
| Structure | Deck |
Building
| BathroomTotal | 2 |
| BedroomsAboveGround | 2 |
| BedroomsBelowGround | 2 |
| BedroomsTotal | 4 |
| Age | 51 To 99 Years |
| Amenities | Fireplace(s) |
| Appliances | Water Heater, Dishwasher, Dryer, Two Stoves, Washer, Two Refrigerators |
| ArchitecturalStyle | Raised Bungalow |
| BasementDevelopment | Finished |
| BasementFeatures | Separate Entrance, Walk Out |
| BasementType | N/a (finished) |
| ConstructionStyleAttachment | Detached |
| CoolingType | Central Air Conditioning |
| ExteriorFinish | Brick, Cedar Siding |
| FireplacePresent | Yes |
| FireplaceTotal | 2 |
| FoundationType | Concrete |
| HeatingFuel | Natural Gas |
| HeatingType | Forced Air |
| StoriesTotal | 1 |
| SizeInterior | 1100 - 1500 Sqft |
| Type | House |
| UtilityWater | Municipal Water |
Parking
| Detached Garage | |
| Garage |
Land
| Acreage | No |
| Sewer | Sanitary Sewer |
| SizeDepth | 100 Ft |
| SizeFrontage | 60 Ft |
| SizeIrregular | 60 X 100 Ft |
| SizeTotalText | 60 X 100 Ft |
Rooms
| Level | Type | Length | Width | Dimensions |
|---|---|---|---|---|
| Lower Level | Bedroom | 3.91 m | 2.66 m | 3.91 m x 2.66 m |
| Lower Level | Bathroom | 2.84 m | 2.34 m | 2.84 m x 2.34 m |
| Lower Level | Laundry Room | 2.22 m | 2.09 m | 2.22 m x 2.09 m |
| Lower Level | Cold Room | 1.35 m | 0.89 m | 1.35 m x 0.89 m |
| Lower Level | Utility Room | 2.18 m | 1.21 m | 2.18 m x 1.21 m |
| Lower Level | Living Room | 5.7 m | 3.33 m | 5.7 m x 3.33 m |
| Lower Level | Kitchen | 3.41 m | 3.39 m | 3.41 m x 3.39 m |
| Lower Level | Bedroom | 3.73 m | 2.89 m | 3.73 m x 2.89 m |
| Main Level | Living Room | 5.82 m | 4.22 m | 5.82 m x 4.22 m |
| Main Level | Dining Room | 3.21 m | 3.09 m | 3.21 m x 3.09 m |
| Main Level | Kitchen | 4.74 m | 3.07 m | 4.74 m x 3.07 m |
| Main Level | Sunroom | 3.73 m | 3.09 m | 3.73 m x 3.09 m |
| Main Level | Primary Bedroom | 3.81 m | 3.15 m | 3.81 m x 3.15 m |
| Main Level | Bedroom | 4.08 m | 2.76 m | 4.08 m x 2.76 m |
| Main Level | Bathroom | 3.07 m | 2.24 m | 3.07 m x 2.24 m |
Utilities
| Cable | Available |
| Electricity | Installed |
| Sewer | Installed |
https://www.realtor.ca/real-estate/28902933/1034-riddell-avenue-s-ottawa-5402-braemar-park
Interested?
Contact us for more information
David Woolley
Salesperson
5 Corvus Court
Ottawa, Ontario K2E 7Z4
