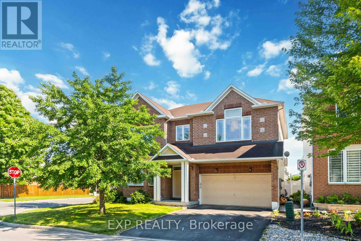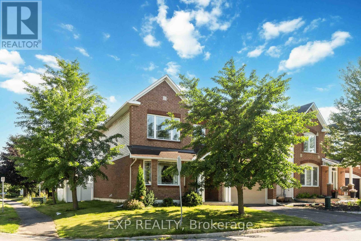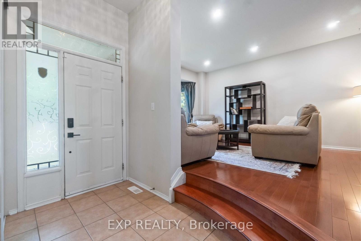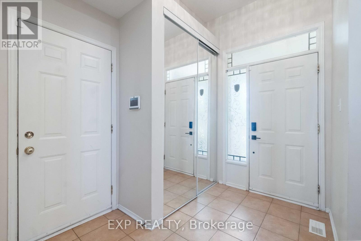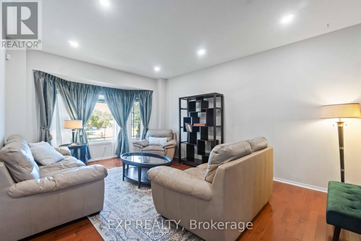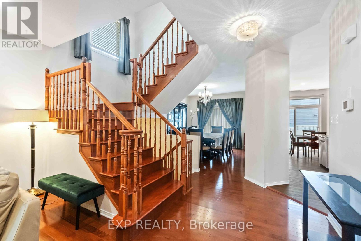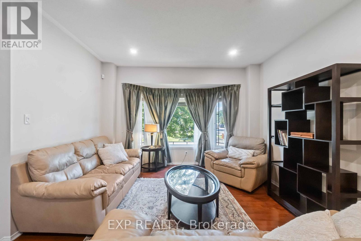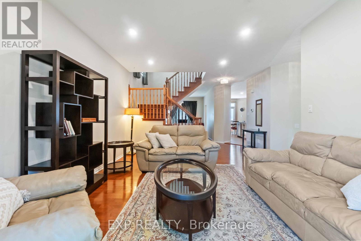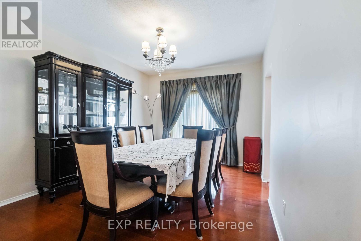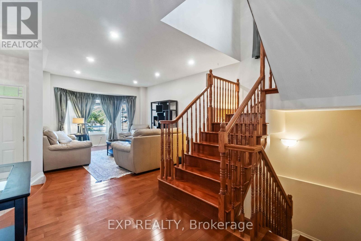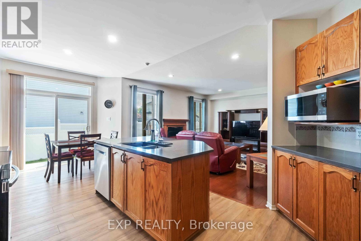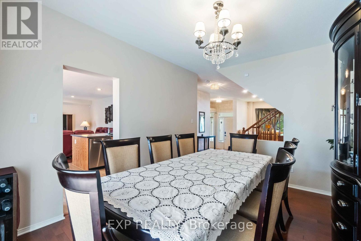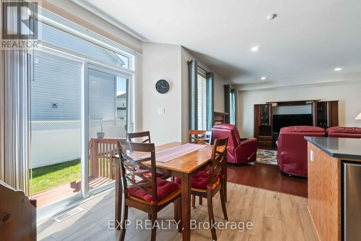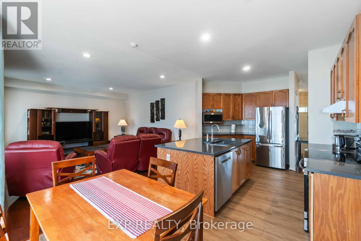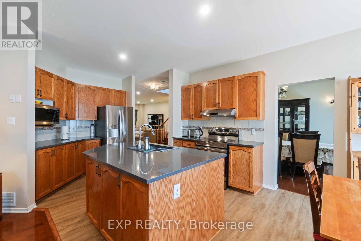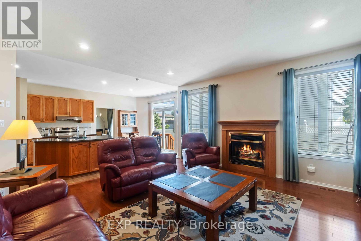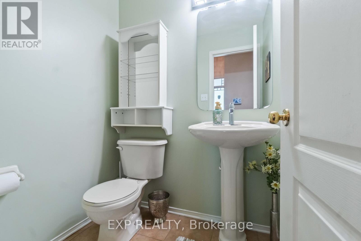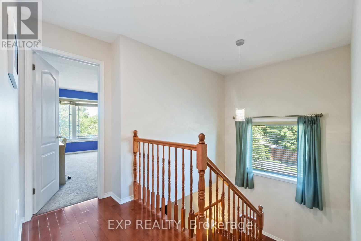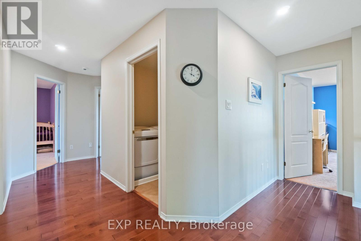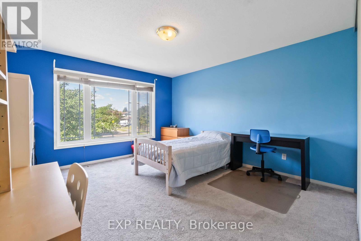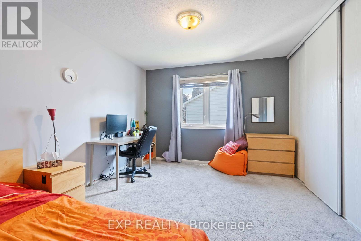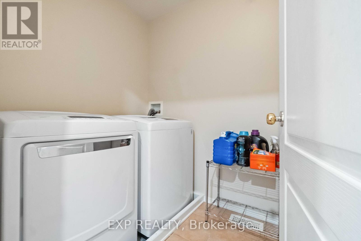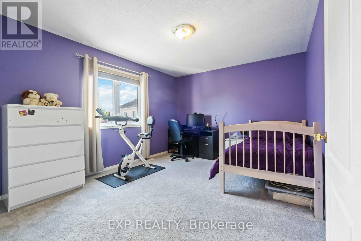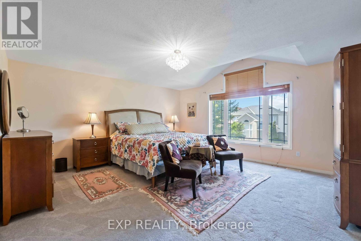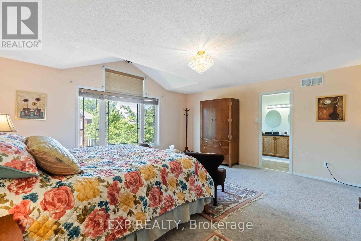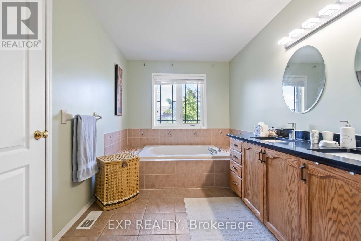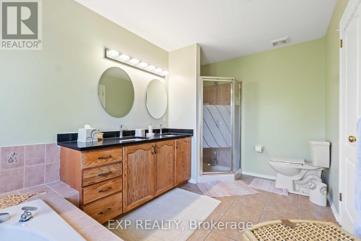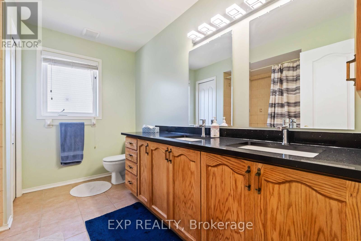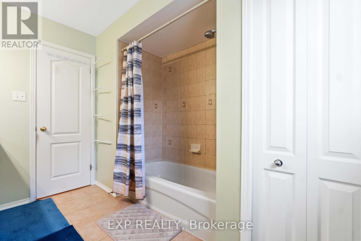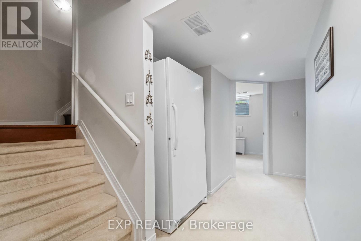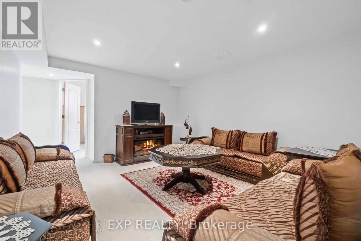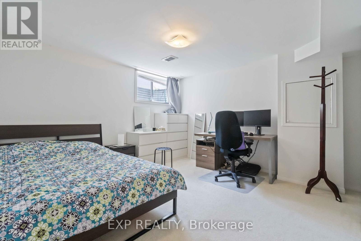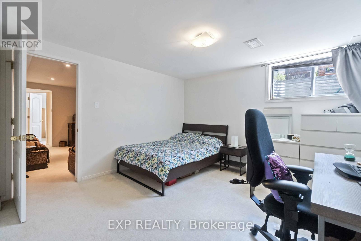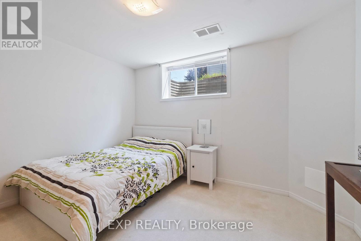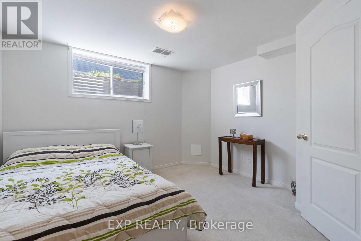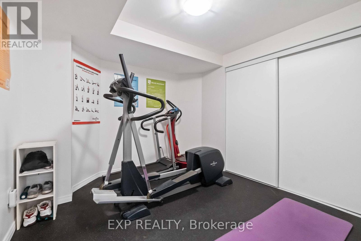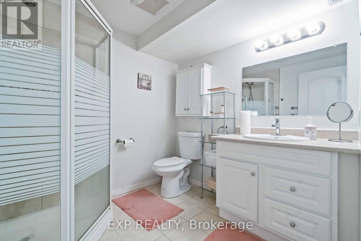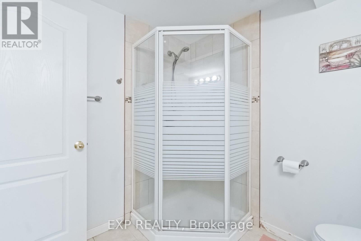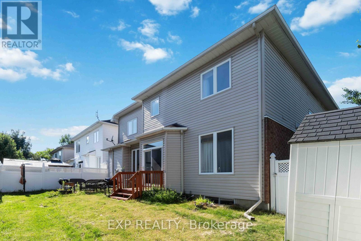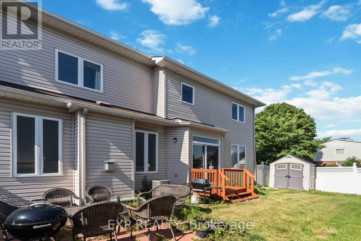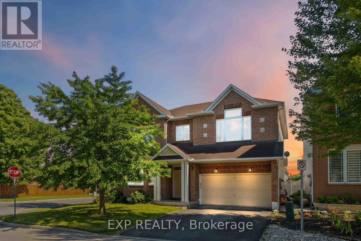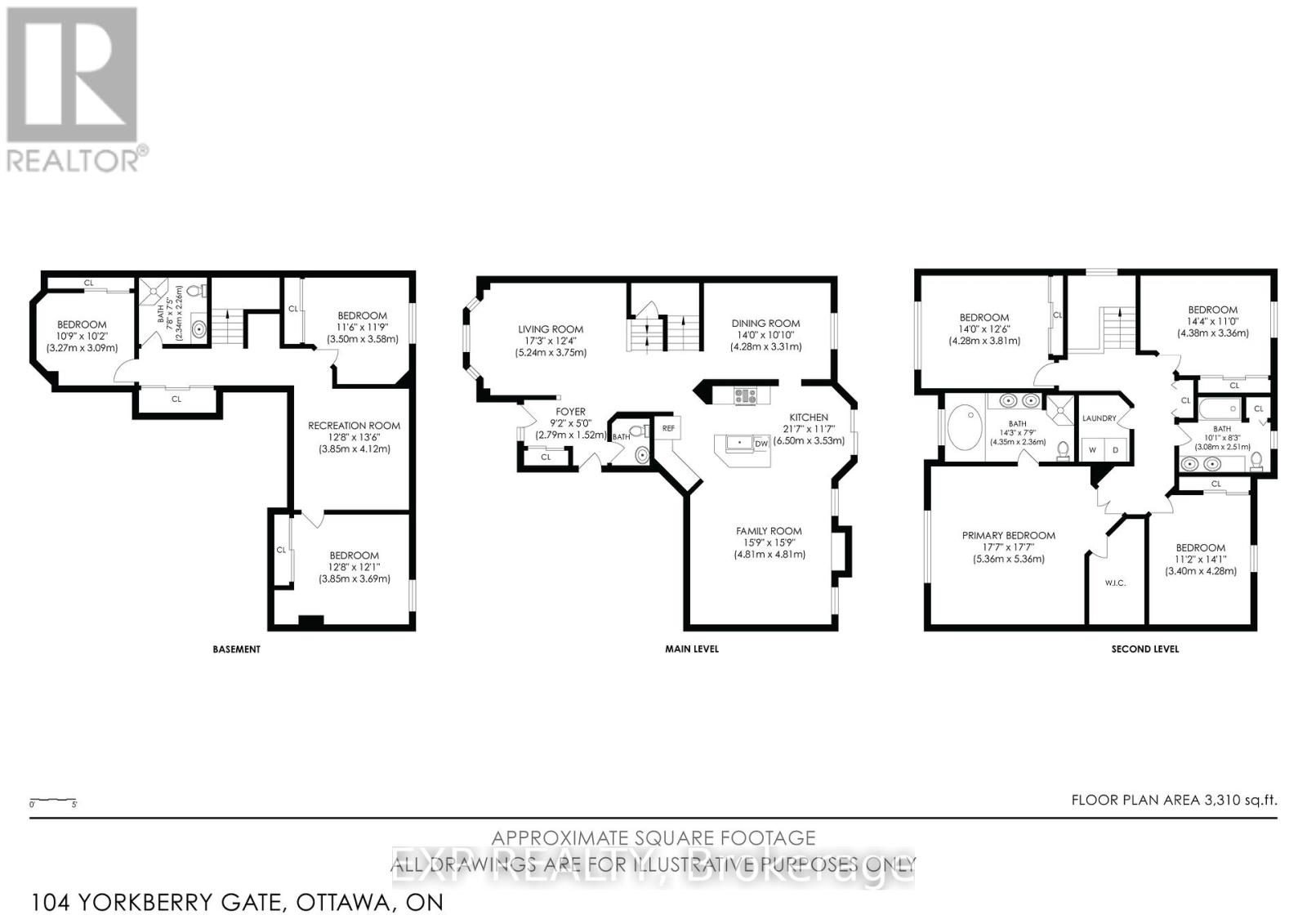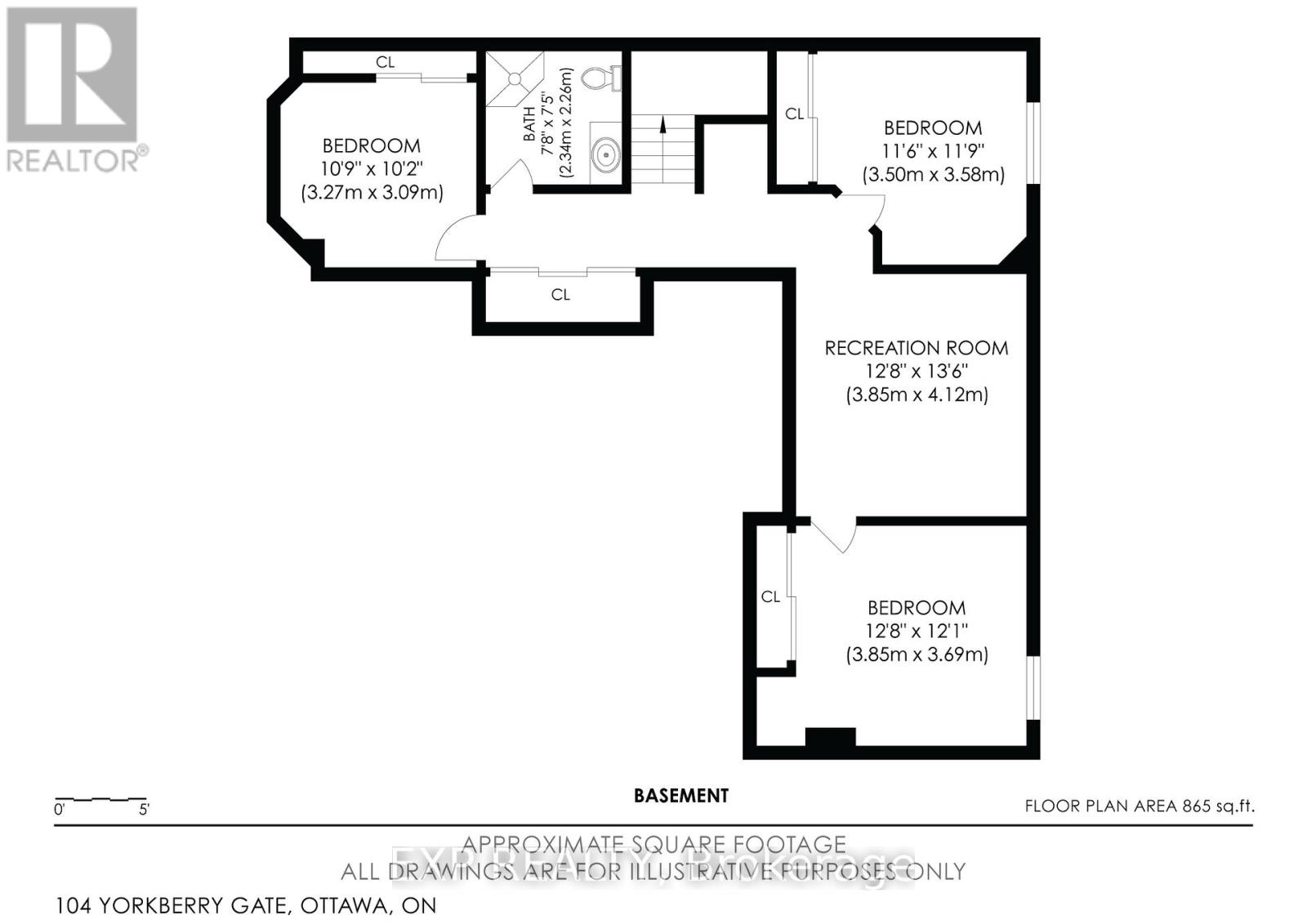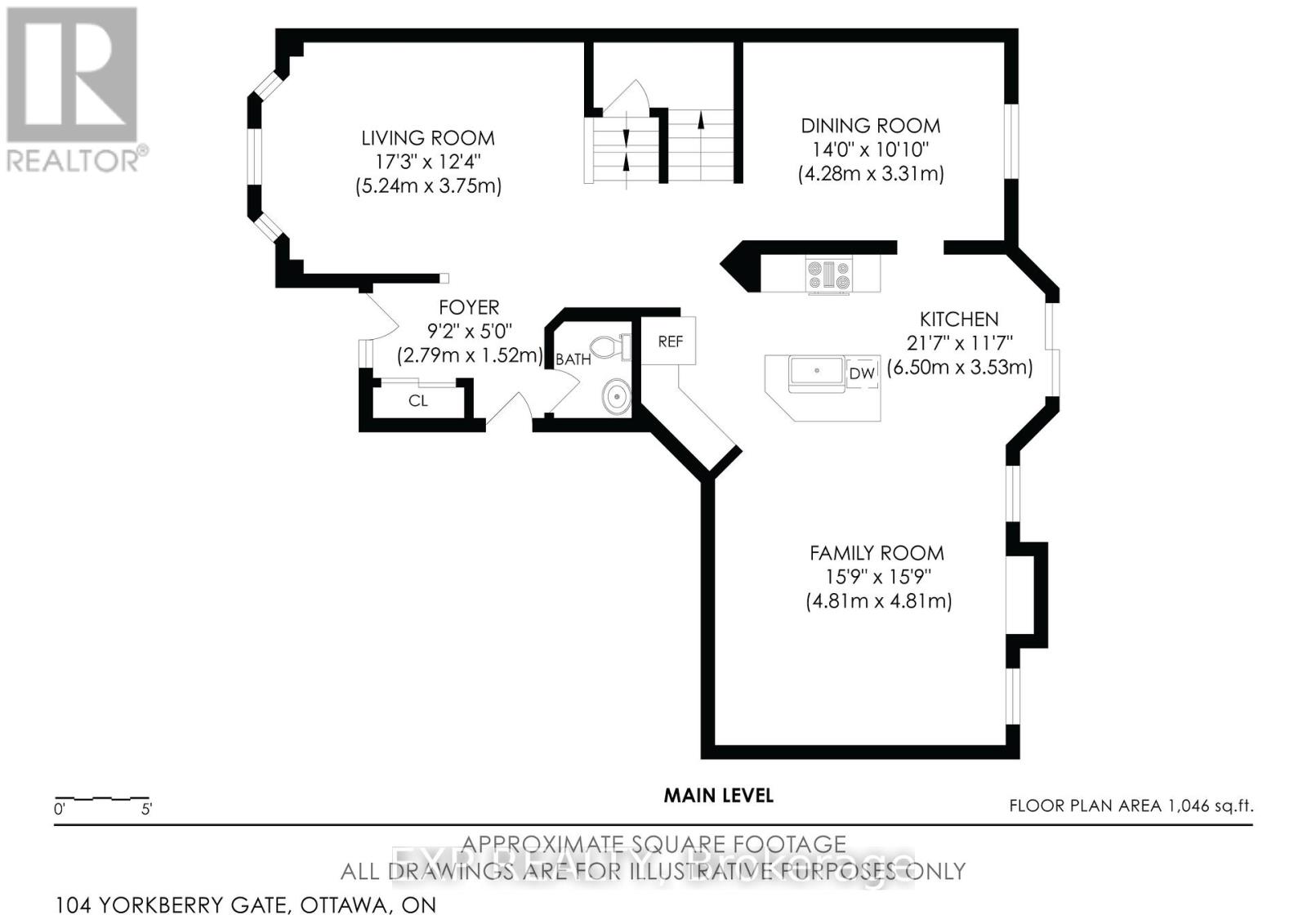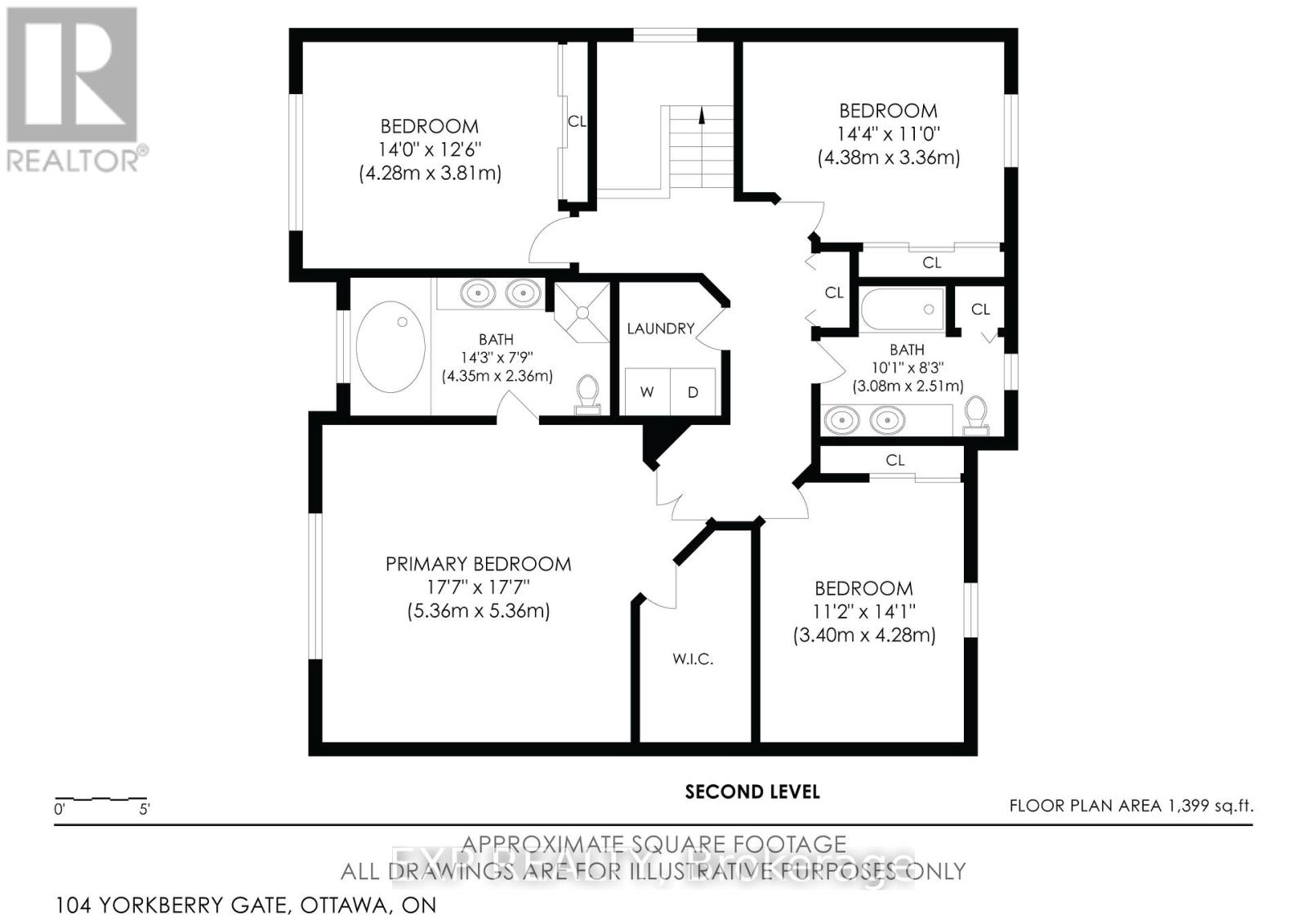104 Yorkberry Gate Ottawa, Ontario K1V 1Z1
$4,000 Monthly
Beautifully appointed executive rental in a prestigious, family-friendly neighbourhood.This spacious home offers 6 bedrooms and 4 bathrooms across 3 levels, with a chefs kitchen, formal living and dining rooms, family room, and a finished basement featuring a gym, recreation space, and extra bedrooms. Enjoy outdoor living with a landscaped backyard, private patio, and fenced yard. Includes a double garage and large driveway (parking for 4). Just steps from top schools, parks, shops, bike trails, restaurants, and a golf course. Ideal for families, embassy staff, or corporate tenants seeking luxury, flexibility, and a turnkey lifestyle. Option to rent it furnished if desired. (id:37072)
Property Details
| MLS® Number | X12254332 |
| Property Type | Single Family |
| Neigbourhood | Hunt Club |
| Community Name | 4805 - Hunt Club |
| AmenitiesNearBy | Public Transit, Schools |
| ParkingSpaceTotal | 6 |
| Structure | Shed |
Building
| BathroomTotal | 4 |
| BedroomsAboveGround | 4 |
| BedroomsBelowGround | 2 |
| BedroomsTotal | 6 |
| Age | 16 To 30 Years |
| Amenities | Fireplace(s) |
| Appliances | Garage Door Opener Remote(s), Window Coverings |
| BasementDevelopment | Finished |
| BasementType | Full (finished) |
| ConstructionStyleAttachment | Detached |
| CoolingType | Central Air Conditioning |
| ExteriorFinish | Brick, Vinyl Siding |
| FireplacePresent | Yes |
| FireplaceTotal | 1 |
| FoundationType | Poured Concrete |
| HalfBathTotal | 1 |
| HeatingFuel | Natural Gas |
| HeatingType | Forced Air |
| StoriesTotal | 2 |
| SizeInterior | 2500 - 3000 Sqft |
| Type | House |
| UtilityWater | Municipal Water |
Parking
| Attached Garage | |
| Garage |
Land
| Acreage | No |
| FenceType | Fenced Yard |
| LandAmenities | Public Transit, Schools |
| LandscapeFeatures | Landscaped |
| Sewer | Sanitary Sewer |
| SizeDepth | 73 Ft ,8 In |
| SizeFrontage | 55 Ft ,10 In |
| SizeIrregular | 55.9 X 73.7 Ft |
| SizeTotalText | 55.9 X 73.7 Ft |
Utilities
| Cable | Available |
| Electricity | Available |
| Sewer | Installed |
https://www.realtor.ca/real-estate/28540962/104-yorkberry-gate-ottawa-4805-hunt-club
Interested?
Contact us for more information
Yasser Abed
Broker
343 Preston Street, 11th Floor
Ottawa, Ontario K1S 1N4
