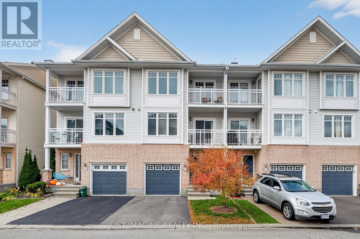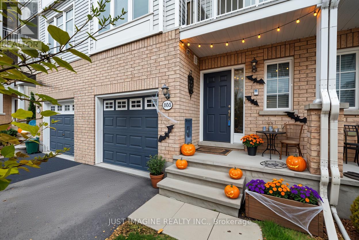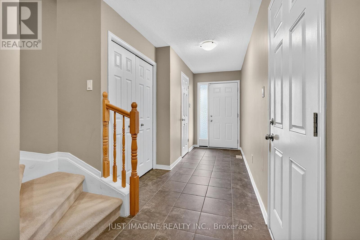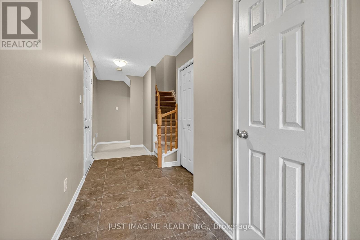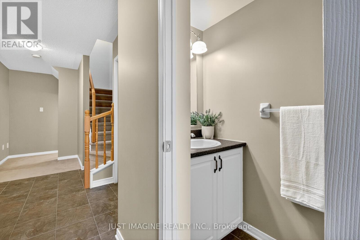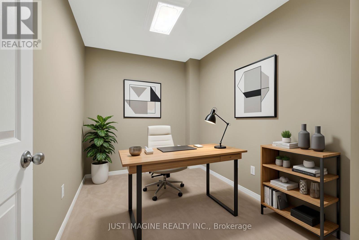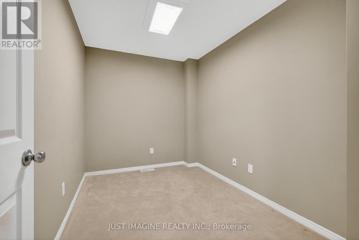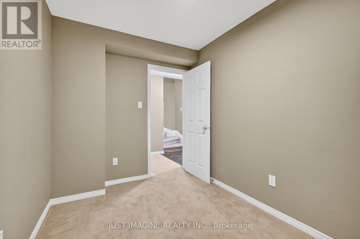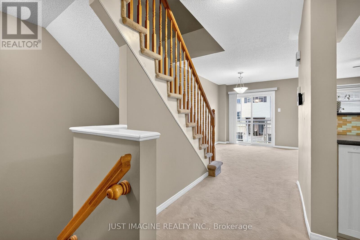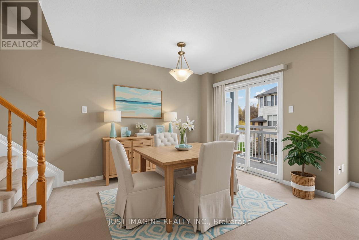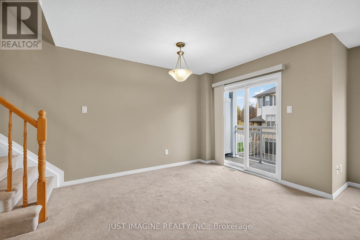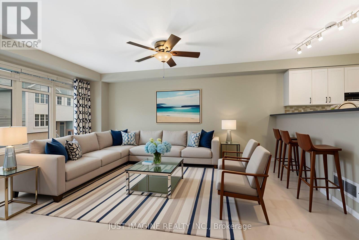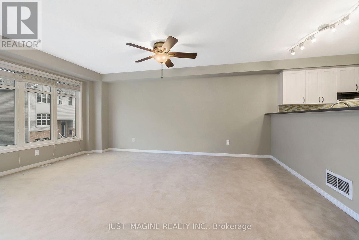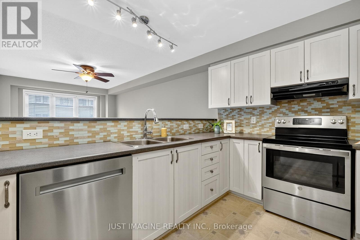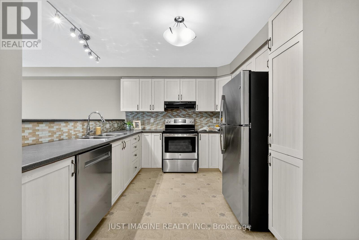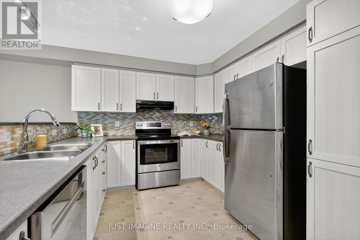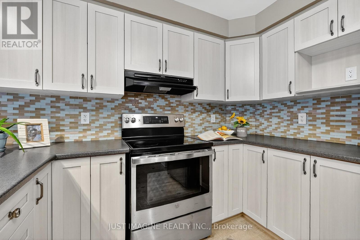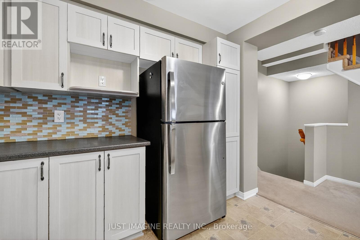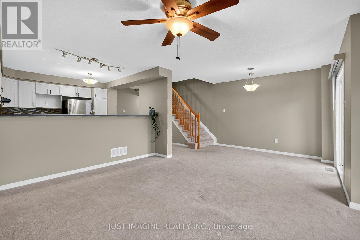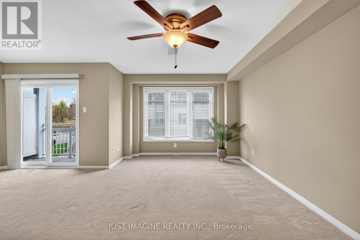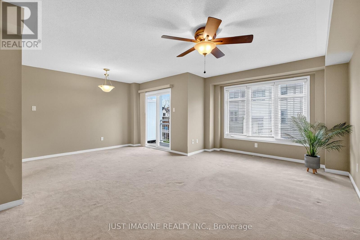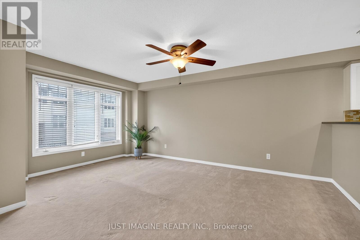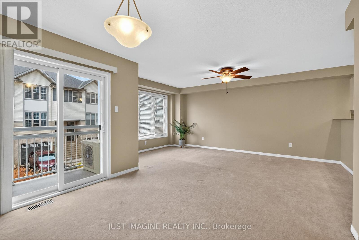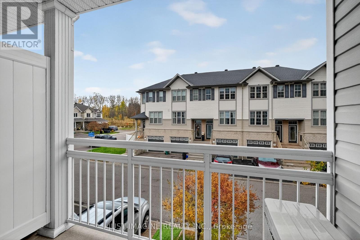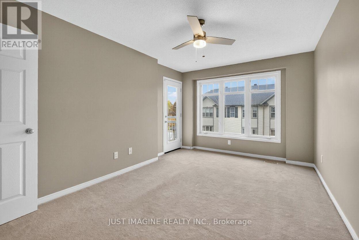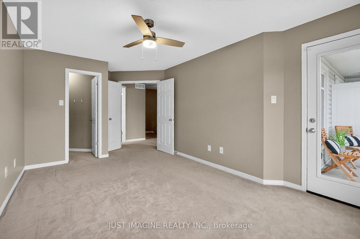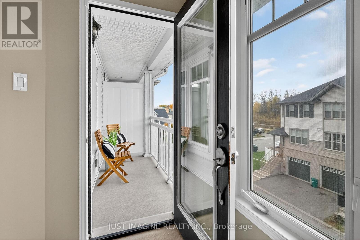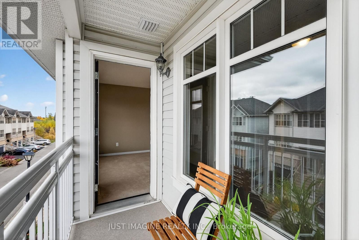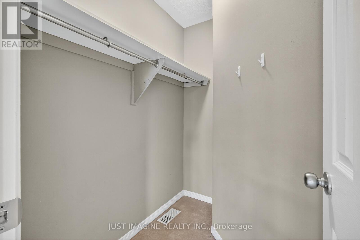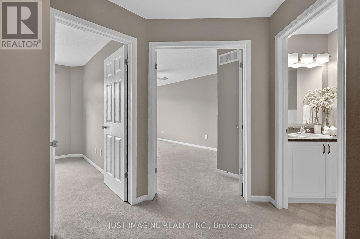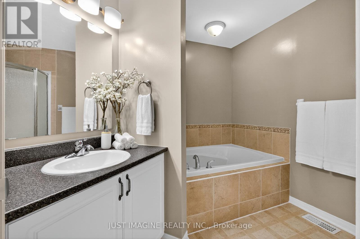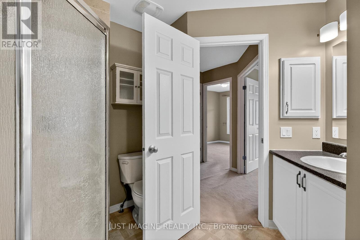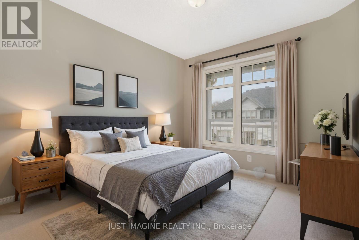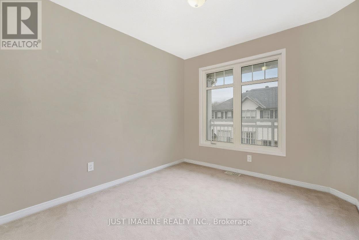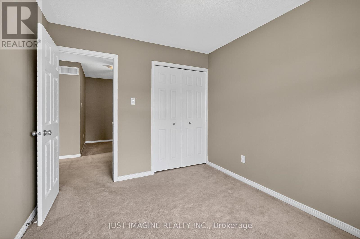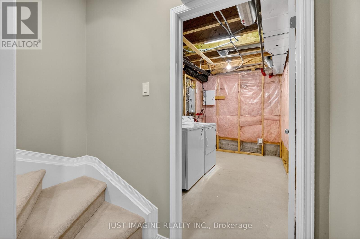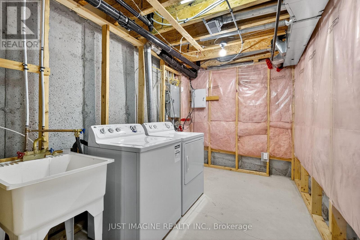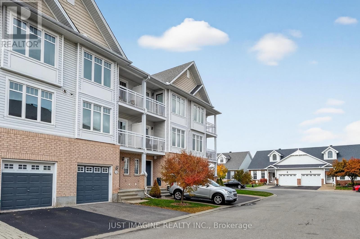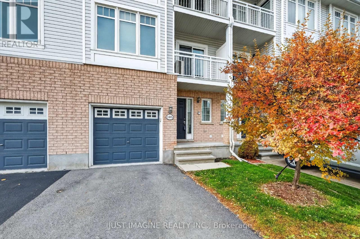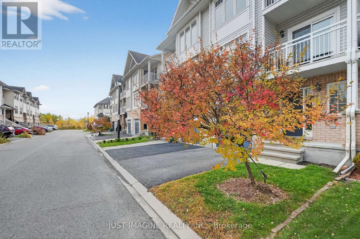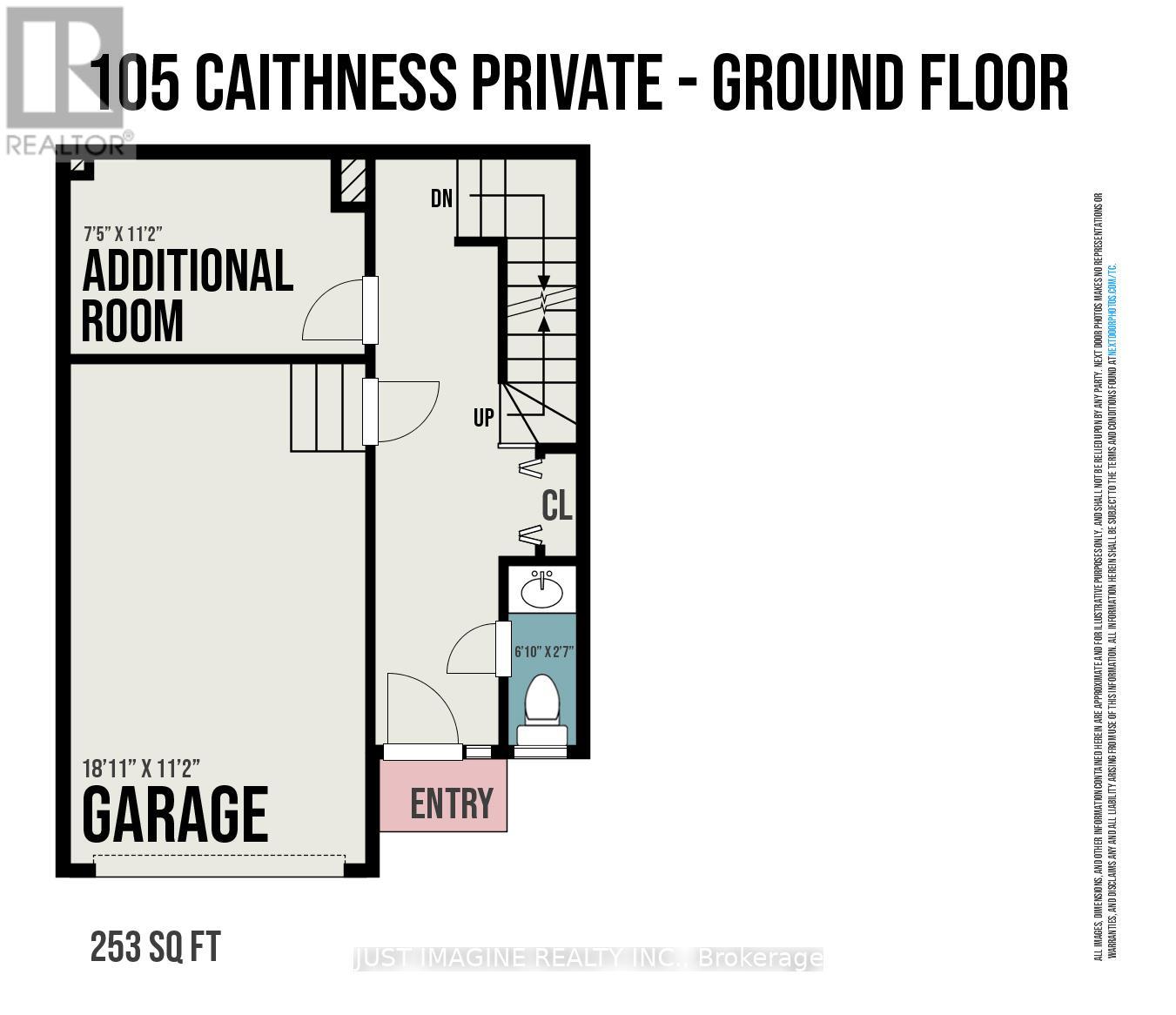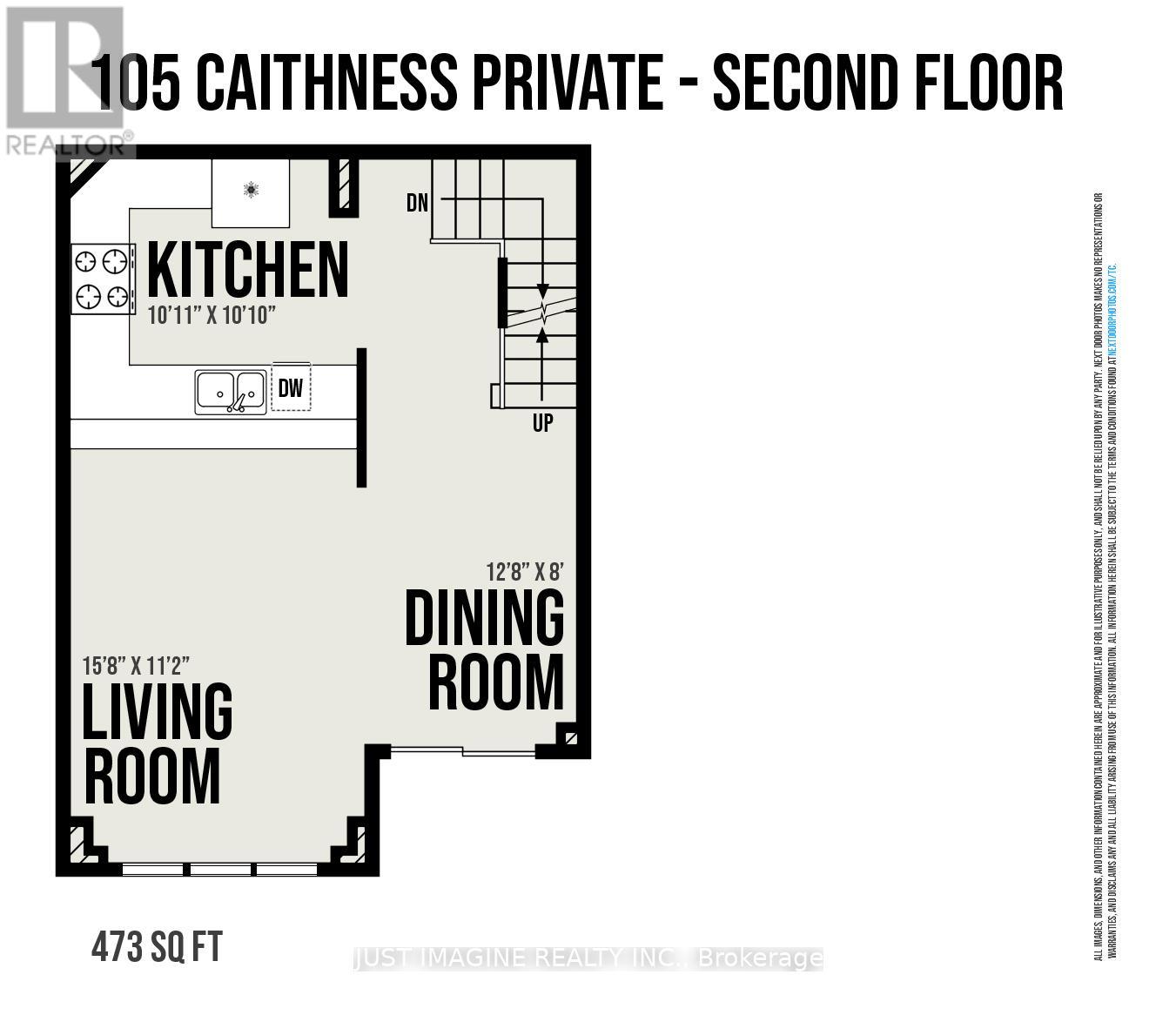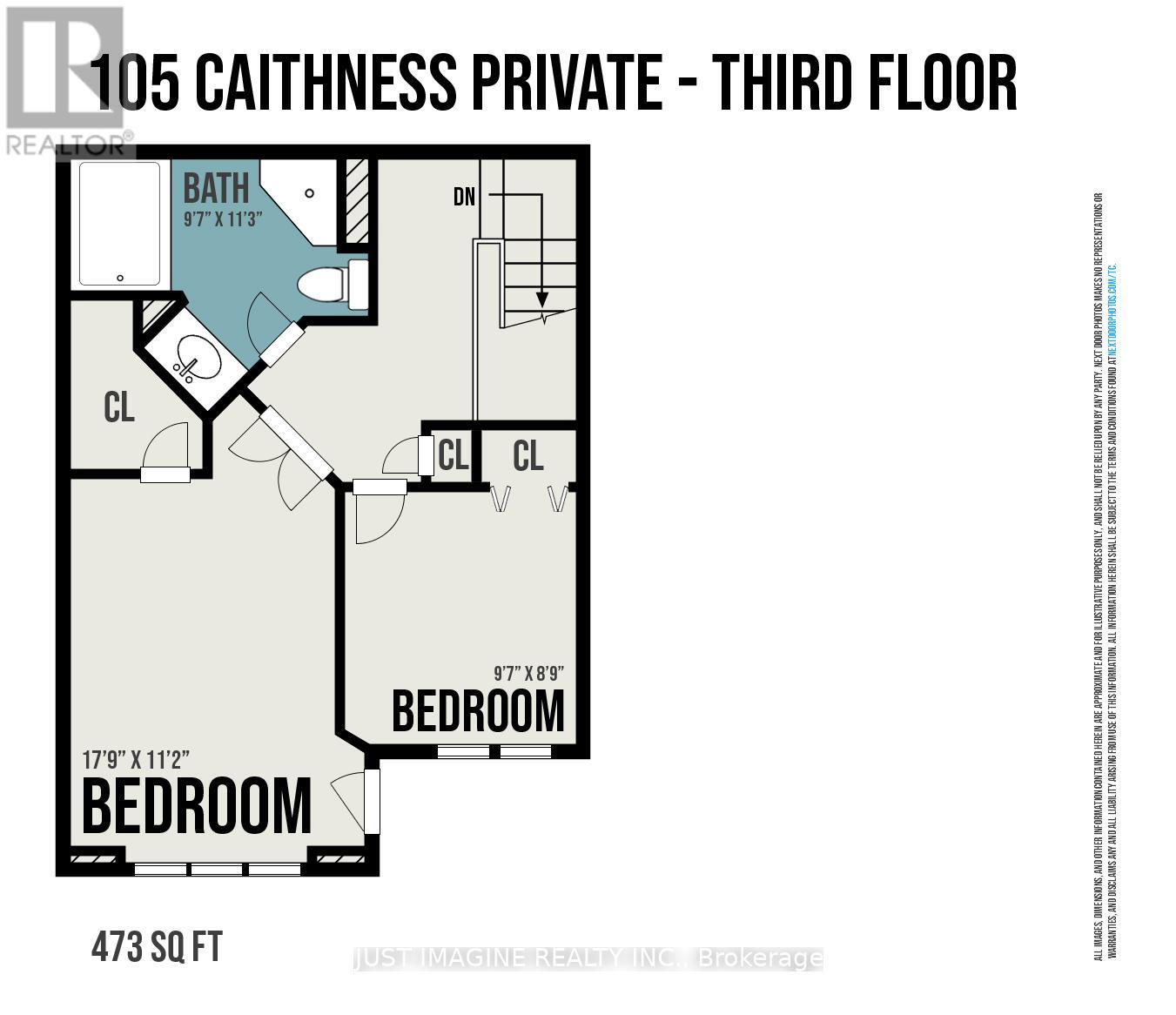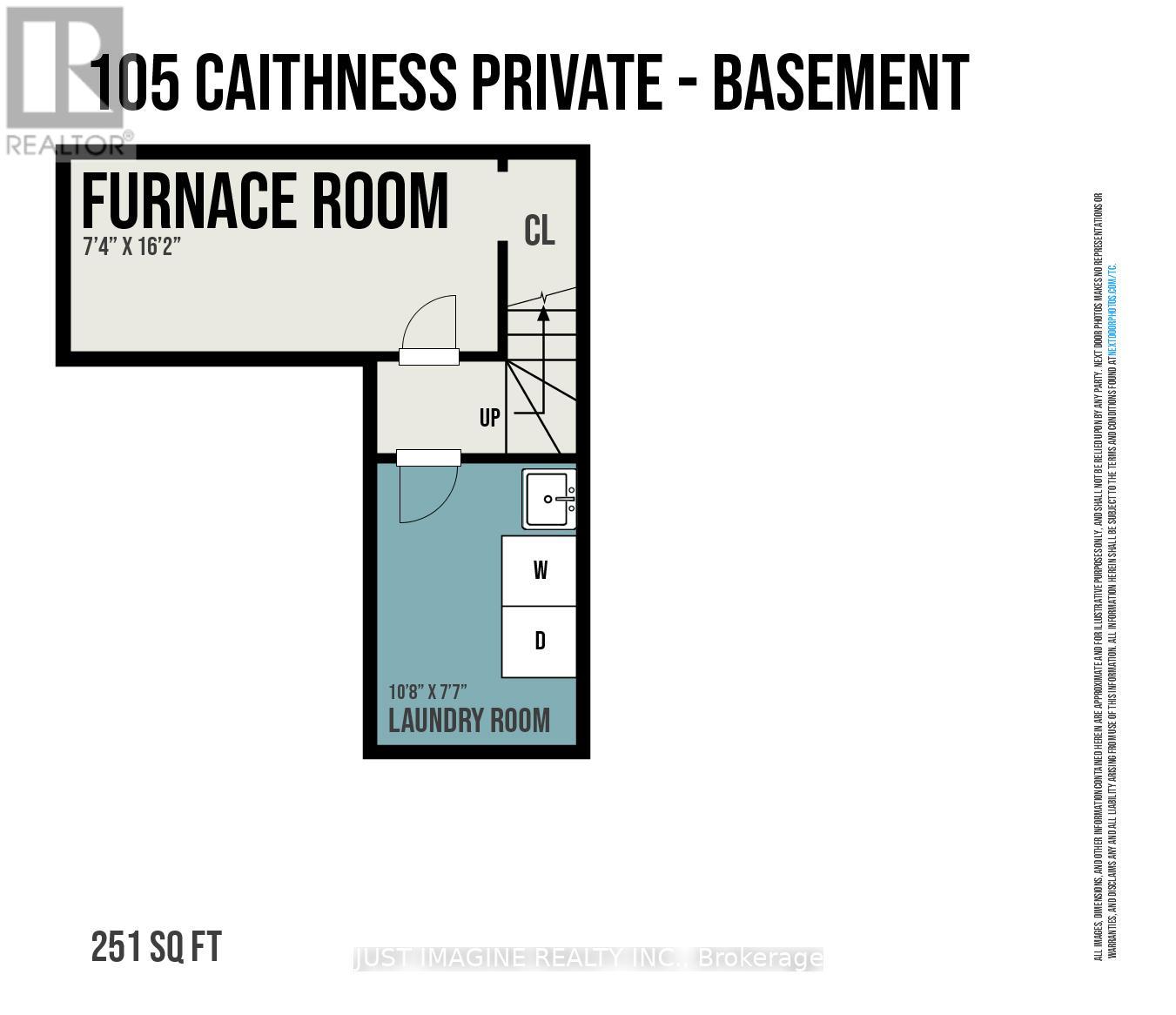105 Caithness Private Ottawa, Ontario K1W 0G4
$509,900
Tucked away in a quiet enclave in Chapel Hill South, this 3-storey townhome has 2 bedrooms, 2 baths, an attached 1-car garage, and driveway parking for a second vehicle. The main floor has a bonus room; ideal for a home-based business, office, hobby room, or exercise room. There is also a powder room, double coat closet, and inside access to the garage on the main level. Natural light pours through the oversized windows on the second level. The kitchen has stainless steel appliances, ample cabinetry, a glass backsplash, and a tiered breakfast bar overlooking the living room. The dining room has patio doors that lead to a charming East-facing balcony. The large primary bedroom has a walk-in closet, and a spacious balcony to enjoy the morning sun or a cocktail in the evening. An additional bedroom, and a 4-piece bath with a Roman tub and walk-in shower complete the top level. A large laundry room is in the basement, along with several storage options. A fantastic community for those with an active lifestyle! Walking distance to parks, trails, and schools. Public transit and a Park and Ride are nearby, and just a few minutes to all amenities in Orleans. Enjoy easy access to the 417 from Innes Rd. Freshly cleaned and painted. Smoke and pet free home. (id:37072)
Property Details
| MLS® Number | X12482566 |
| Property Type | Single Family |
| Neigbourhood | Chapel Hill South |
| Community Name | 2013 - Mer Bleue/Bradley Estates/Anderson Park |
| EquipmentType | Water Heater |
| ParkingSpaceTotal | 2 |
| RentalEquipmentType | Water Heater |
Building
| BathroomTotal | 2 |
| BedroomsAboveGround | 2 |
| BedroomsTotal | 2 |
| Age | 6 To 15 Years |
| Appliances | Garage Door Opener Remote(s), Water Meter, Dishwasher, Dryer, Hood Fan, Stove, Washer, Refrigerator |
| BasementDevelopment | Unfinished |
| BasementType | N/a (unfinished) |
| ConstructionStyleAttachment | Attached |
| CoolingType | Central Air Conditioning |
| ExteriorFinish | Brick, Vinyl Siding |
| FoundationType | Poured Concrete |
| HalfBathTotal | 1 |
| HeatingFuel | Natural Gas |
| HeatingType | Forced Air |
| StoriesTotal | 3 |
| SizeInterior | 1100 - 1500 Sqft |
| Type | Row / Townhouse |
| UtilityWater | Municipal Water |
Parking
| Attached Garage | |
| Garage |
Land
| Acreage | No |
| Sewer | Sanitary Sewer |
| SizeDepth | 45 Ft ,1 In |
| SizeFrontage | 20 Ft ,3 In |
| SizeIrregular | 20.3 X 45.1 Ft |
| SizeTotalText | 20.3 X 45.1 Ft |
Rooms
| Level | Type | Length | Width | Dimensions |
|---|---|---|---|---|
| Second Level | Living Room | 4.78 m | 3.4 m | 4.78 m x 3.4 m |
| Second Level | Dining Room | 3.86 m | 2.44 m | 3.86 m x 2.44 m |
| Second Level | Kitchen | 3.33 m | 3.3 m | 3.33 m x 3.3 m |
| Third Level | Bedroom | 5.41 m | 3.4 m | 5.41 m x 3.4 m |
| Third Level | Bedroom 2 | 2.92 m | 2.67 m | 2.92 m x 2.67 m |
| Third Level | Bathroom | 3.43 m | 2.92 m | 3.43 m x 2.92 m |
| Ground Level | Den | 3.4 m | 2.26 m | 3.4 m x 2.26 m |
Interested?
Contact us for more information
Angelene Mackenzie
Broker
5512 Wicklow Drive
Manotick, Ontario K4M 1C4
