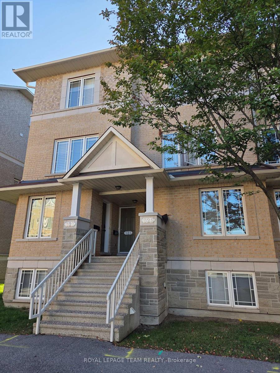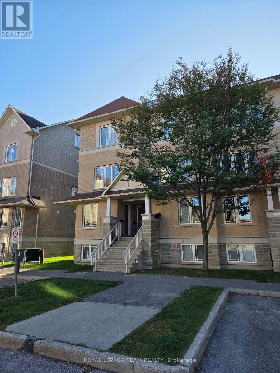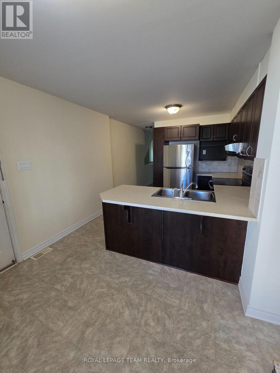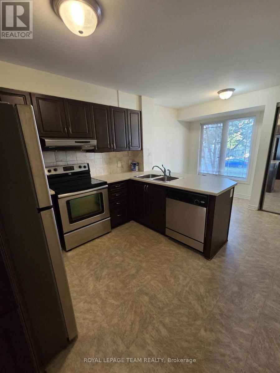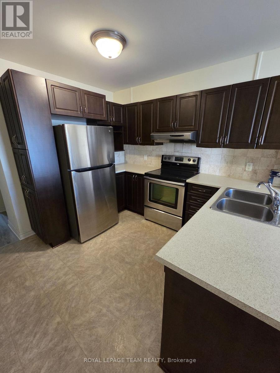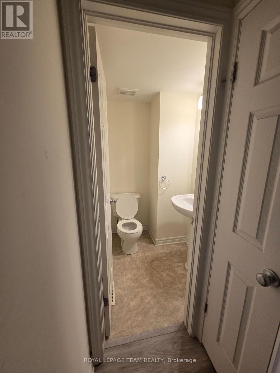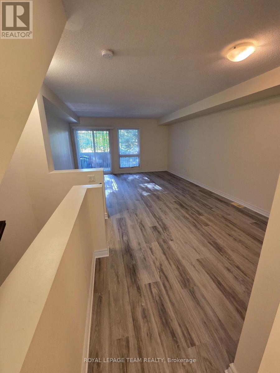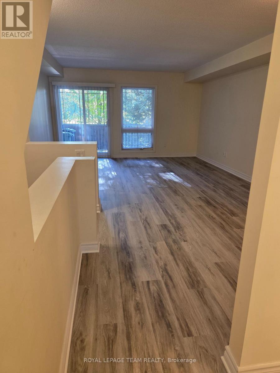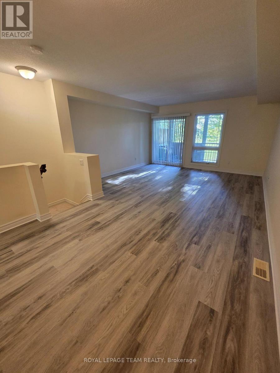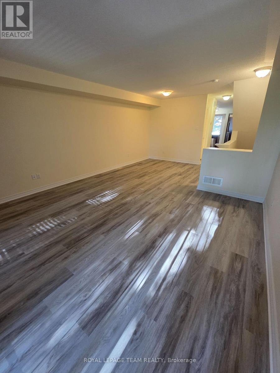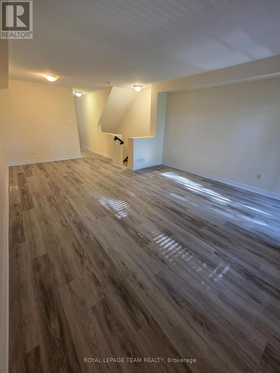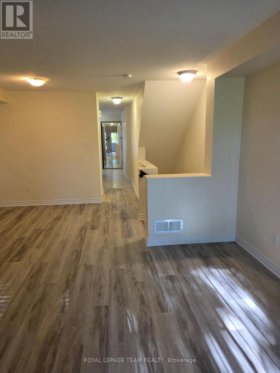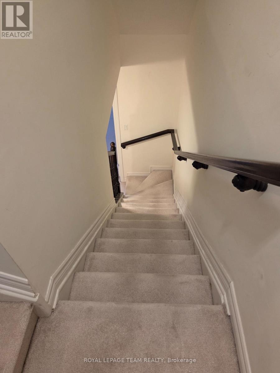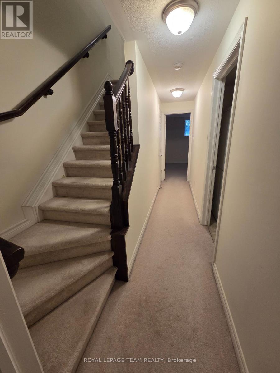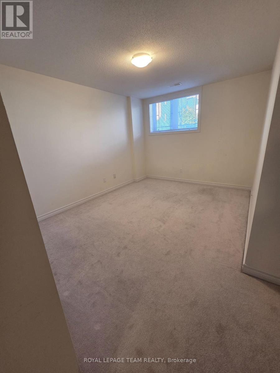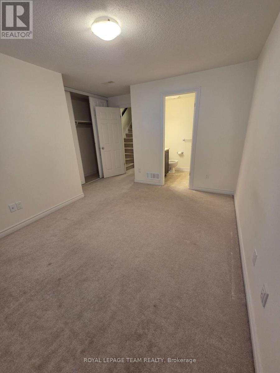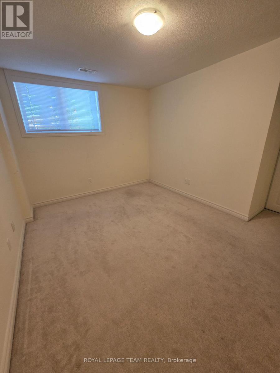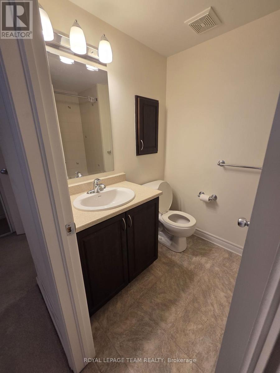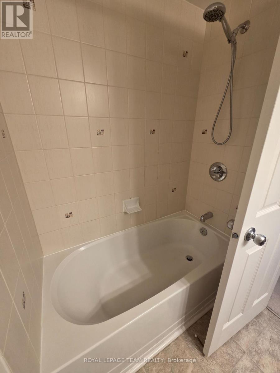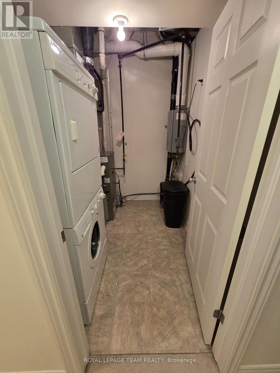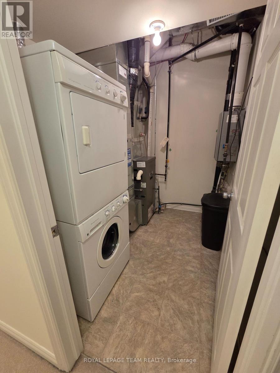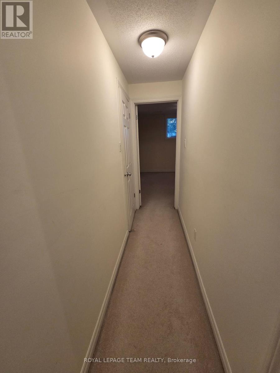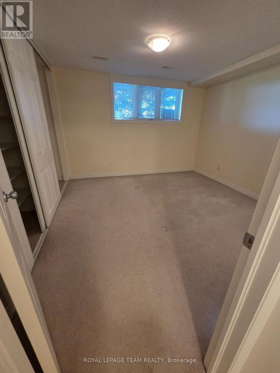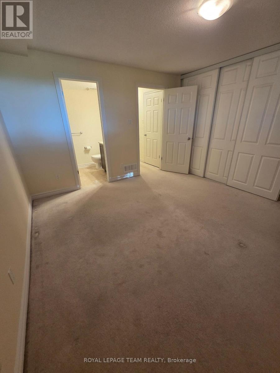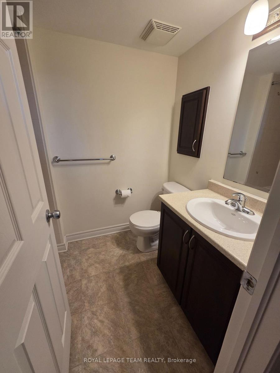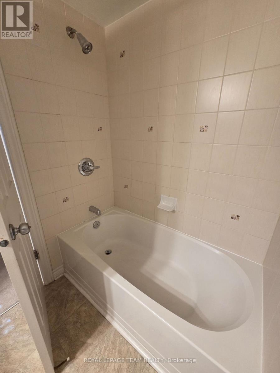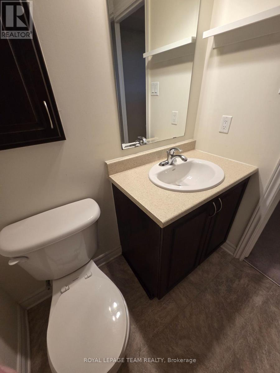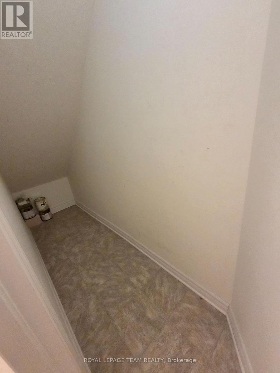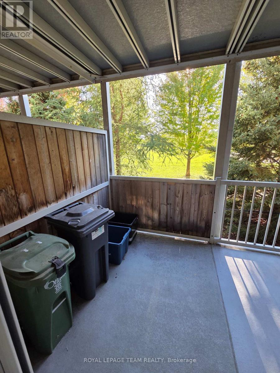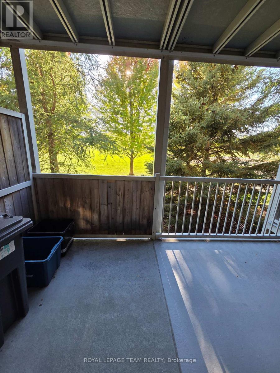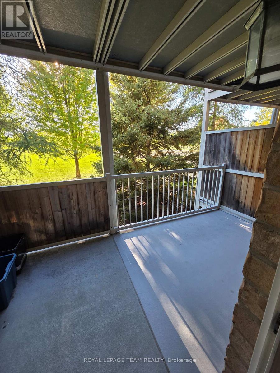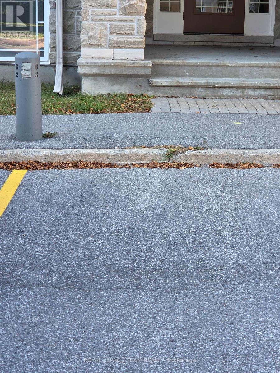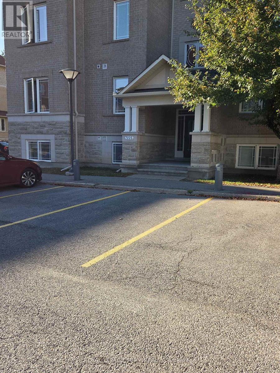106 - 329 Paseo Private Ottawa, Ontario K2G 3N1
$2,400 Monthly
Wow!! Beautiful Minto lower level Terrace Home with rear balcony overlooking the Park! (approx 1256 sq. ft.) This home features upgraded dark kitchen cabinetry and stylish stainless steel appliances main floor powder room and central AC. The two spacious bedrooms each have their own ensuite bthrm. Laundry and storage is on the same level. Enjoy the Ottawa Library, Centrepointe Theater and the Royal Oak just across the street. A short walk to Algonquin College. No pets preferred and Non smokers only please. (id:37072)
Property Details
| MLS® Number | X12438257 |
| Property Type | Single Family |
| Neigbourhood | Centrepointe |
| Community Name | 7607 - Centrepointe |
| CommunityFeatures | Pet Restrictions |
| EquipmentType | Water Heater |
| Features | Balcony |
| ParkingSpaceTotal | 1 |
| RentalEquipmentType | Water Heater |
Building
| BathroomTotal | 3 |
| BedroomsBelowGround | 2 |
| BedroomsTotal | 2 |
| BasementType | Full |
| CoolingType | Central Air Conditioning |
| ExteriorFinish | Brick Facing |
| HalfBathTotal | 1 |
| HeatingFuel | Natural Gas |
| HeatingType | Forced Air |
| SizeInterior | 600 - 699 Sqft |
| Type | Apartment |
Parking
| No Garage |
Land
| Acreage | No |
Rooms
| Level | Type | Length | Width | Dimensions |
|---|---|---|---|---|
| Basement | Laundry Room | Measurements not available | ||
| Lower Level | Bedroom | 3.65 m | 3.75 m | 3.65 m x 3.75 m |
| Lower Level | Bathroom | Measurements not available | ||
| Lower Level | Bedroom 2 | 3.04 m | 4.03 m | 3.04 m x 4.03 m |
| Lower Level | Bathroom | Measurements not available | ||
| Main Level | Kitchen | 3.14 m | 3.04 m | 3.14 m x 3.04 m |
| Main Level | Bathroom | Measurements not available | ||
| Main Level | Dining Room | 3.14 m | 3.35 m | 3.14 m x 3.35 m |
| Main Level | Living Room | 4.34 m | 3.35 m | 4.34 m x 3.35 m |
https://www.realtor.ca/real-estate/28937025/106-329-paseo-private-ottawa-7607-centrepointe
Interested?
Contact us for more information
Brian Rochester
Salesperson
484 Hazeldean Road, Unit #1
Ottawa, Ontario K2L 1V4
