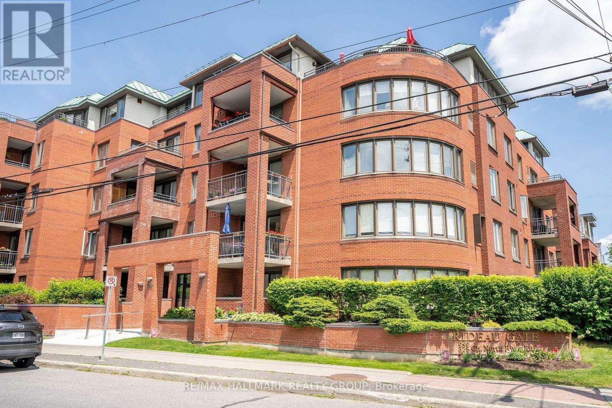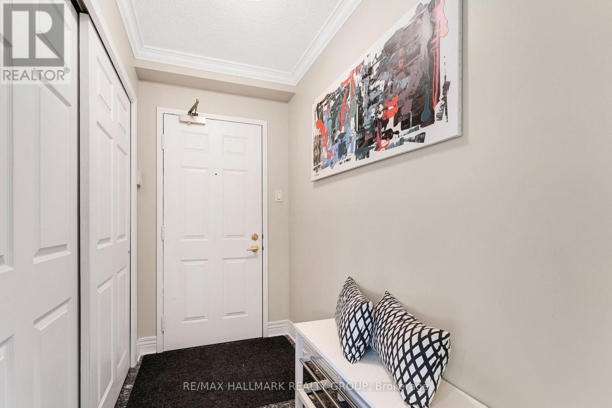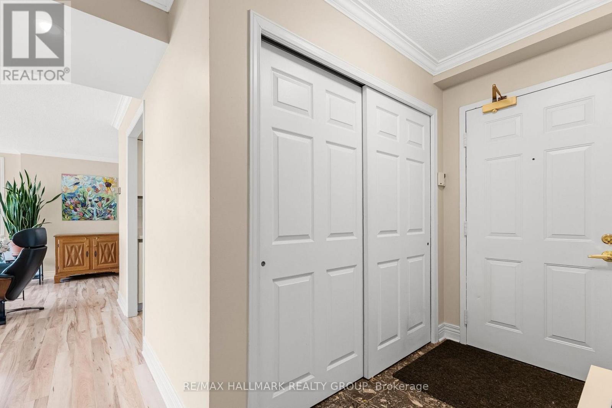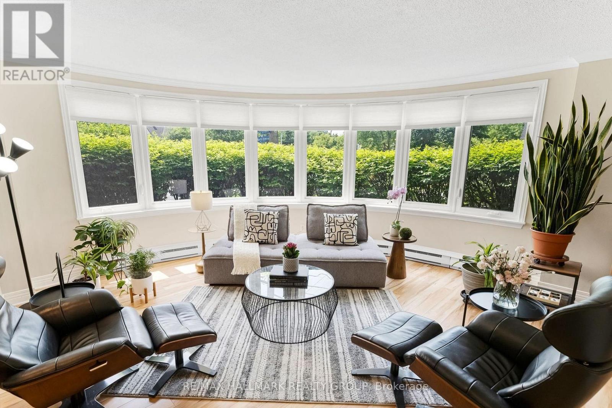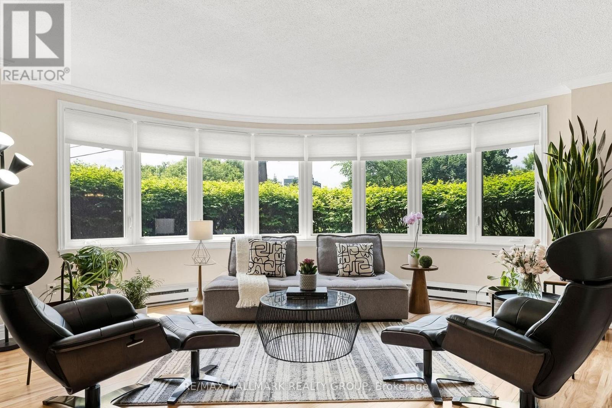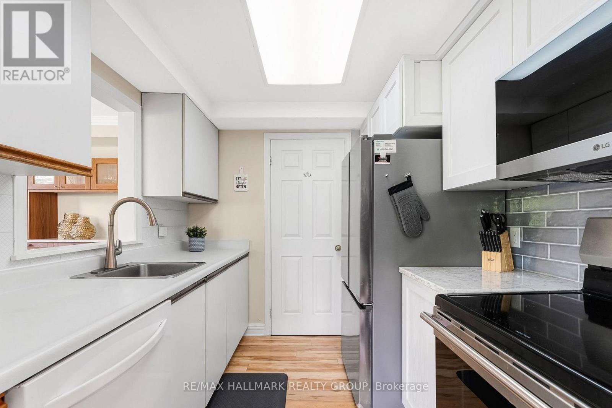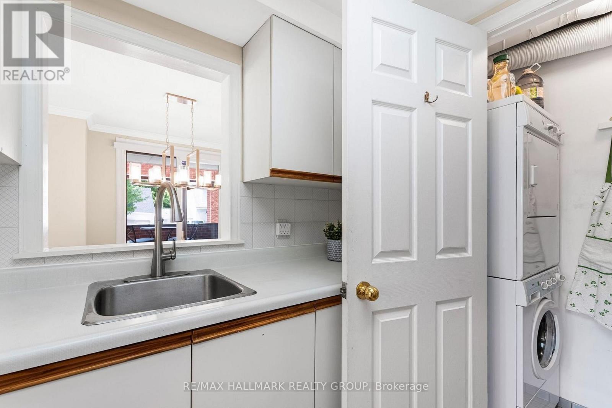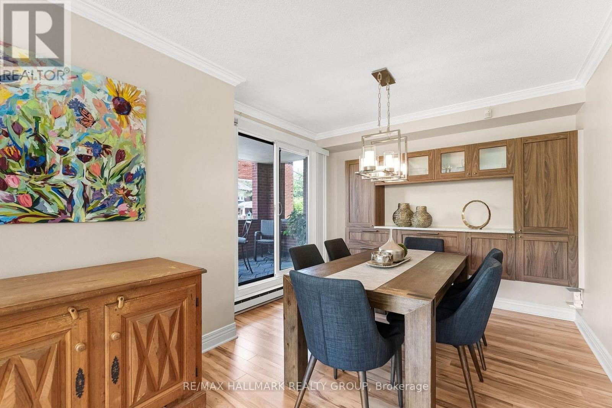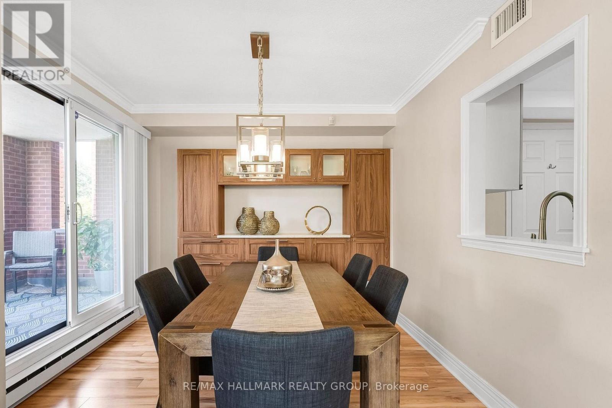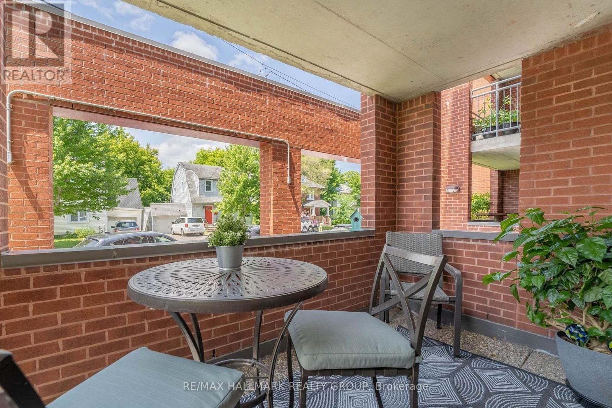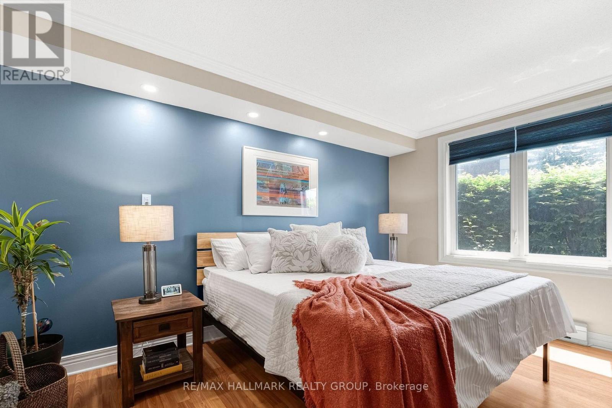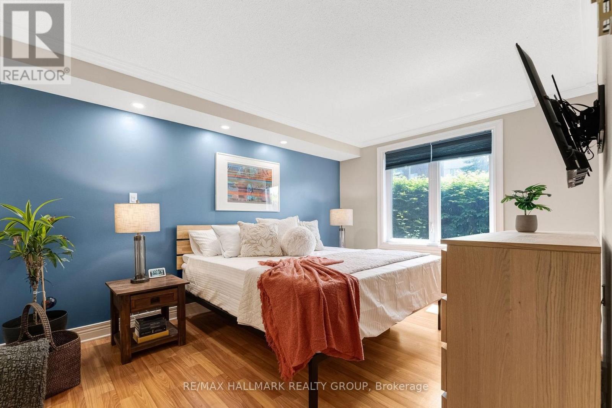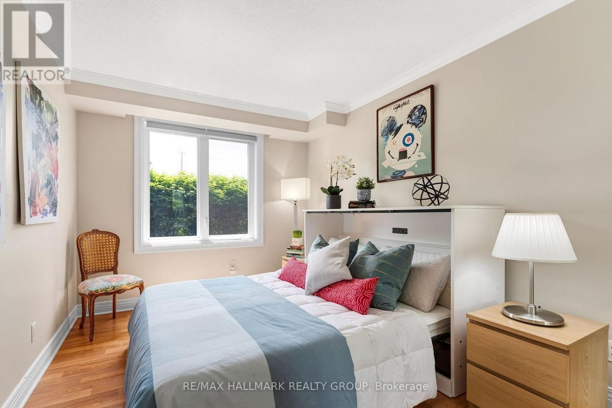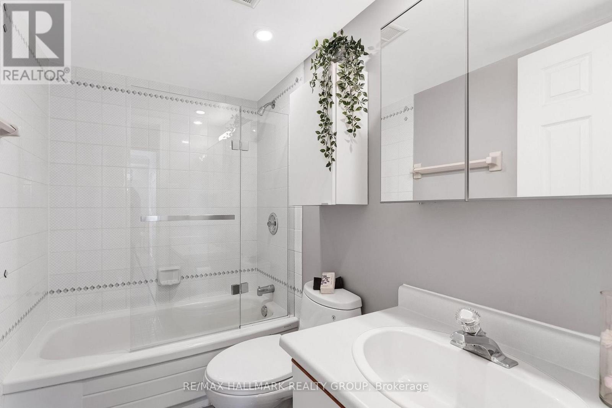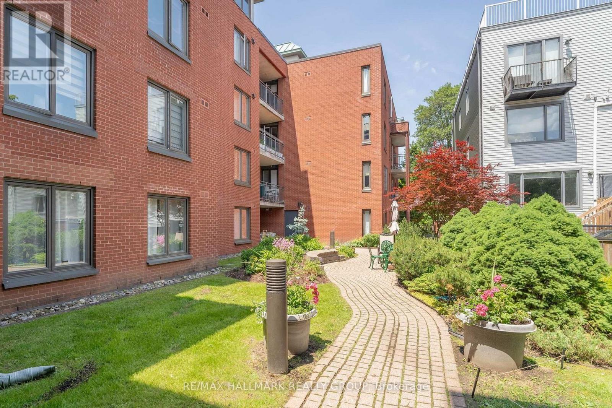106 - 969 North River Road Ottawa, Ontario K1K 3V3
$2,495 Monthly
Welcome to Unit 106 at 969 North River Road, a bright and well-maintained 2-bedroom, 2-bathroom ground-floor condo in a quiet, well-managed building steps from the Rideau River. This spacious layout offers an open living and dining area with large panoramic windows that bring in natural light, while mature landscaping adds privacy. The kitchen flows comfortably into the main living space, and both bedrooms are generously sized. Two full bathrooms have updated glass shower doors and added storage. Recent improvements include fresh paint, newer appliances, an owned hot water tank, and a replaced furnace and A/C system for peace of mind. A standout feature of this home is the private patio, offering a rare amount of outdoor space for a condo in this location. Residents also enjoy access to a quiet inner courtyard cared for by the building's gardening committee. Rideau Gate is known for its strong management, underground parking, secure entry, elevator access, and exclusive storage lockers.This central location offers excellent walkability with quick access to the Rideau Sports Centre, Adàwe pedestrian bridge, river pathways, and nearby parks. Transit is close and frequent, and Tremblay Station is about one kilometre away for VIA Rail and O Train service. Shops, restaurants, and everyday amenities are within a short walk. A well-kept home in a connected, convenient setting. Book your showing today. (id:37072)
Property Details
| MLS® Number | X12546222 |
| Property Type | Single Family |
| Neigbourhood | Vanier |
| Community Name | 3501 - Overbrook |
| CommunityFeatures | Pets Allowed With Restrictions |
| ParkingSpaceTotal | 1 |
Building
| BathroomTotal | 2 |
| BedroomsAboveGround | 2 |
| BedroomsTotal | 2 |
| Amenities | Storage - Locker |
| Appliances | Dishwasher, Dryer, Hood Fan, Microwave, Stove, Wall Mounted Tv, Washer, Refrigerator |
| BasementType | None |
| CoolingType | Central Air Conditioning |
| ExteriorFinish | Brick Facing |
| HeatingFuel | Natural Gas |
| HeatingType | Forced Air |
| SizeInterior | 1000 - 1199 Sqft |
| Type | Apartment |
Parking
| Underground | |
| Garage |
Land
| Acreage | No |
Rooms
| Level | Type | Length | Width | Dimensions |
|---|---|---|---|---|
| Ground Level | Kitchen | 3.38 m | 2.22 m | 3.38 m x 2.22 m |
| Ground Level | Living Room | 5.11 m | 5.08 m | 5.11 m x 5.08 m |
| Ground Level | Dining Room | 2.89 m | 3.45 m | 2.89 m x 3.45 m |
| Ground Level | Primary Bedroom | 3.15 m | 4.69 m | 3.15 m x 4.69 m |
| Ground Level | Bedroom 2 | 2.86 m | 3.71 m | 2.86 m x 3.71 m |
| Ground Level | Other | 2.73 m | 1.58 m | 2.73 m x 1.58 m |
| Ground Level | Bathroom | 2.73 m | 1.58 m | 2.73 m x 1.58 m |
| Ground Level | Bathroom | 1.5 m | 2.42 m | 1.5 m x 2.42 m |
https://www.realtor.ca/real-estate/29104979/106-969-north-river-road-ottawa-3501-overbrook
Interested?
Contact us for more information
Paul Franchuk
Salesperson
344 O'connor Street
Ottawa, Ontario K2P 1W1
Matt Richling
Salesperson
344 O'connor Street
Ottawa, Ontario K2P 1W1
