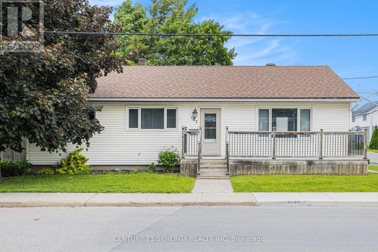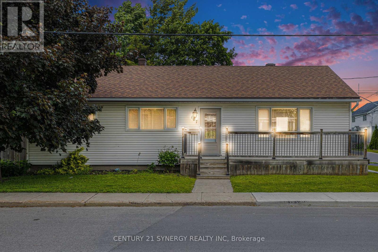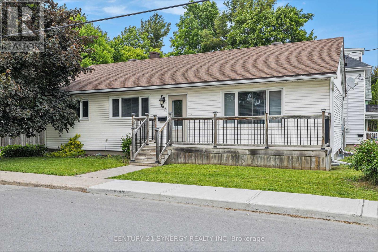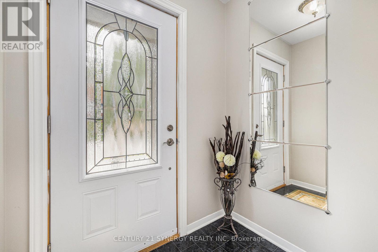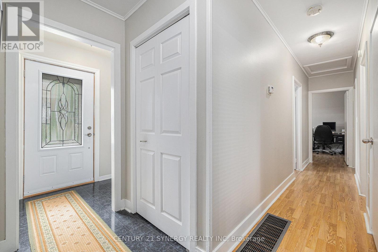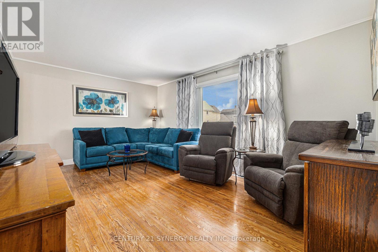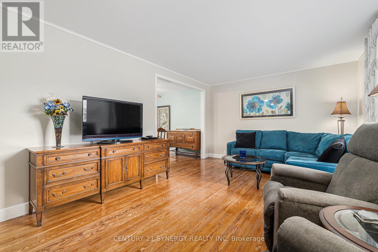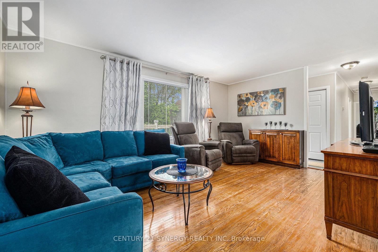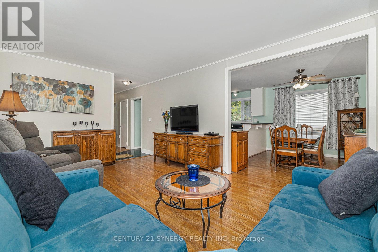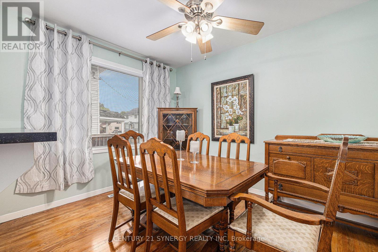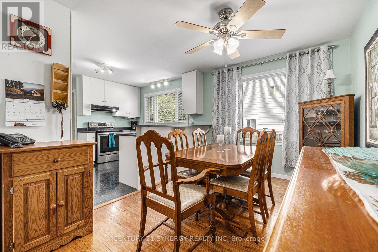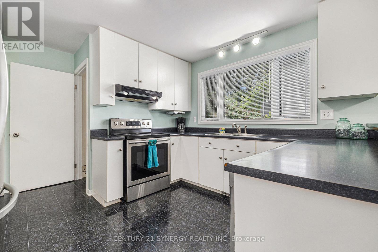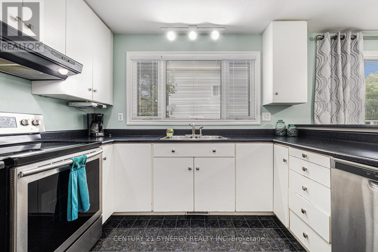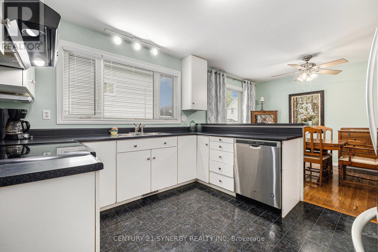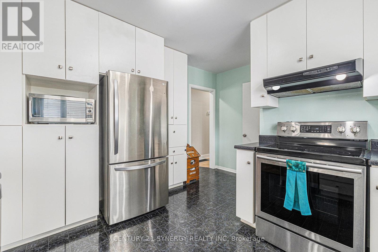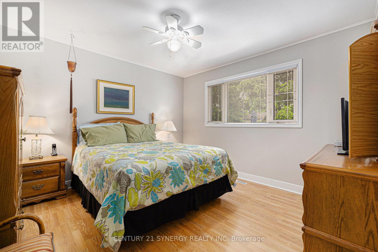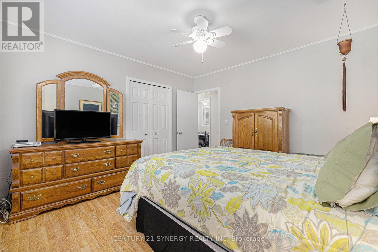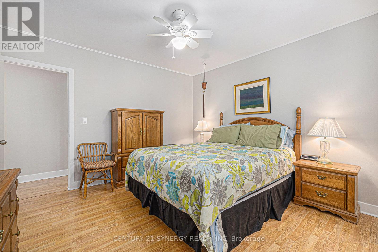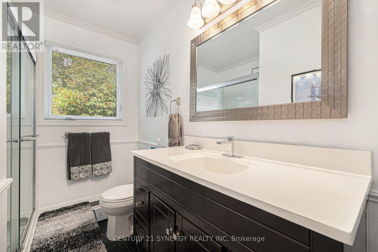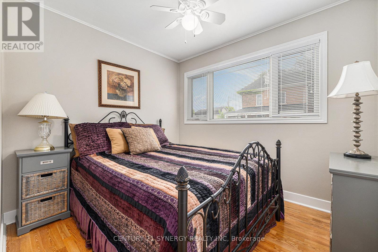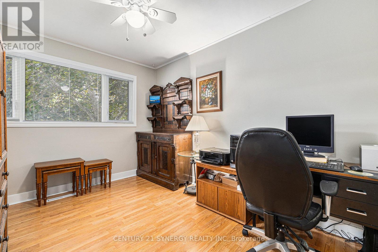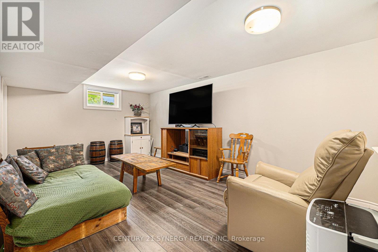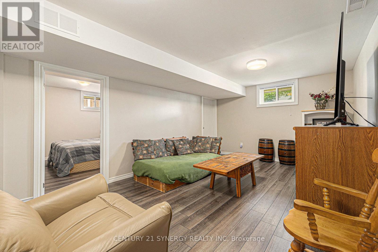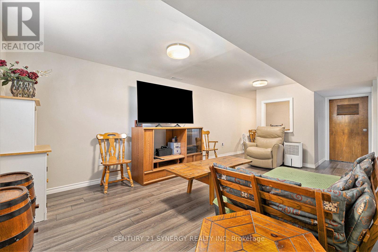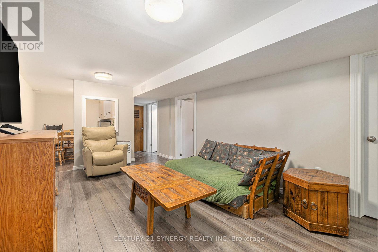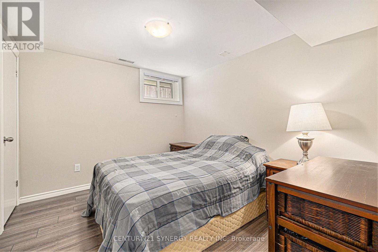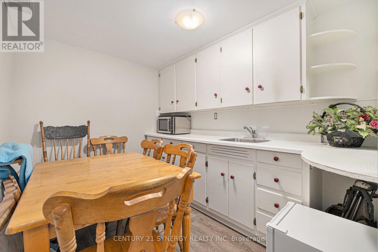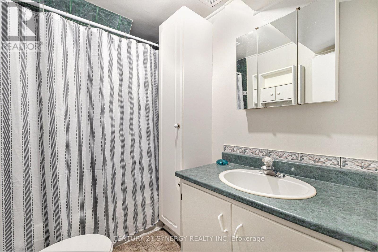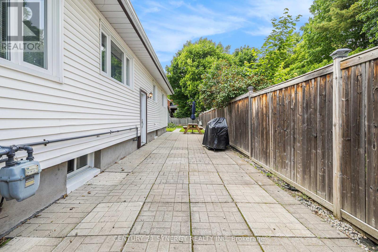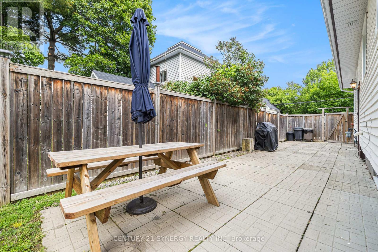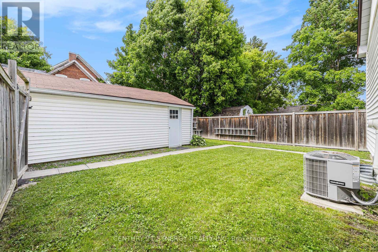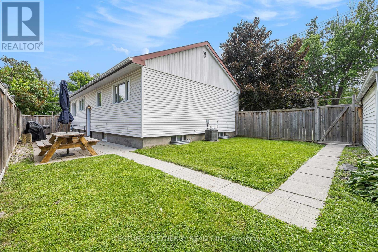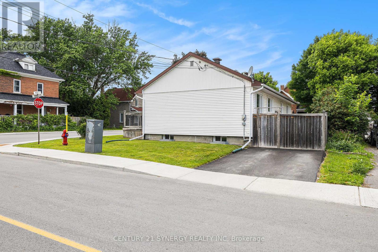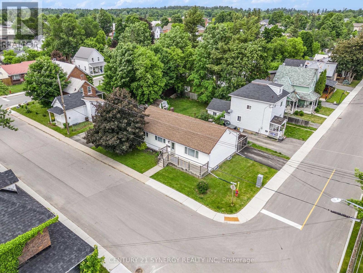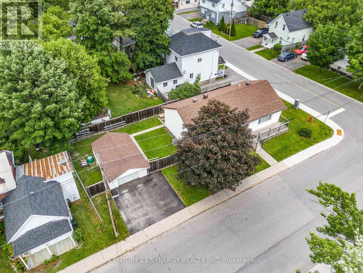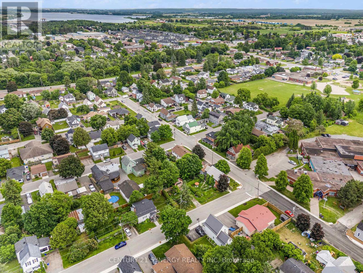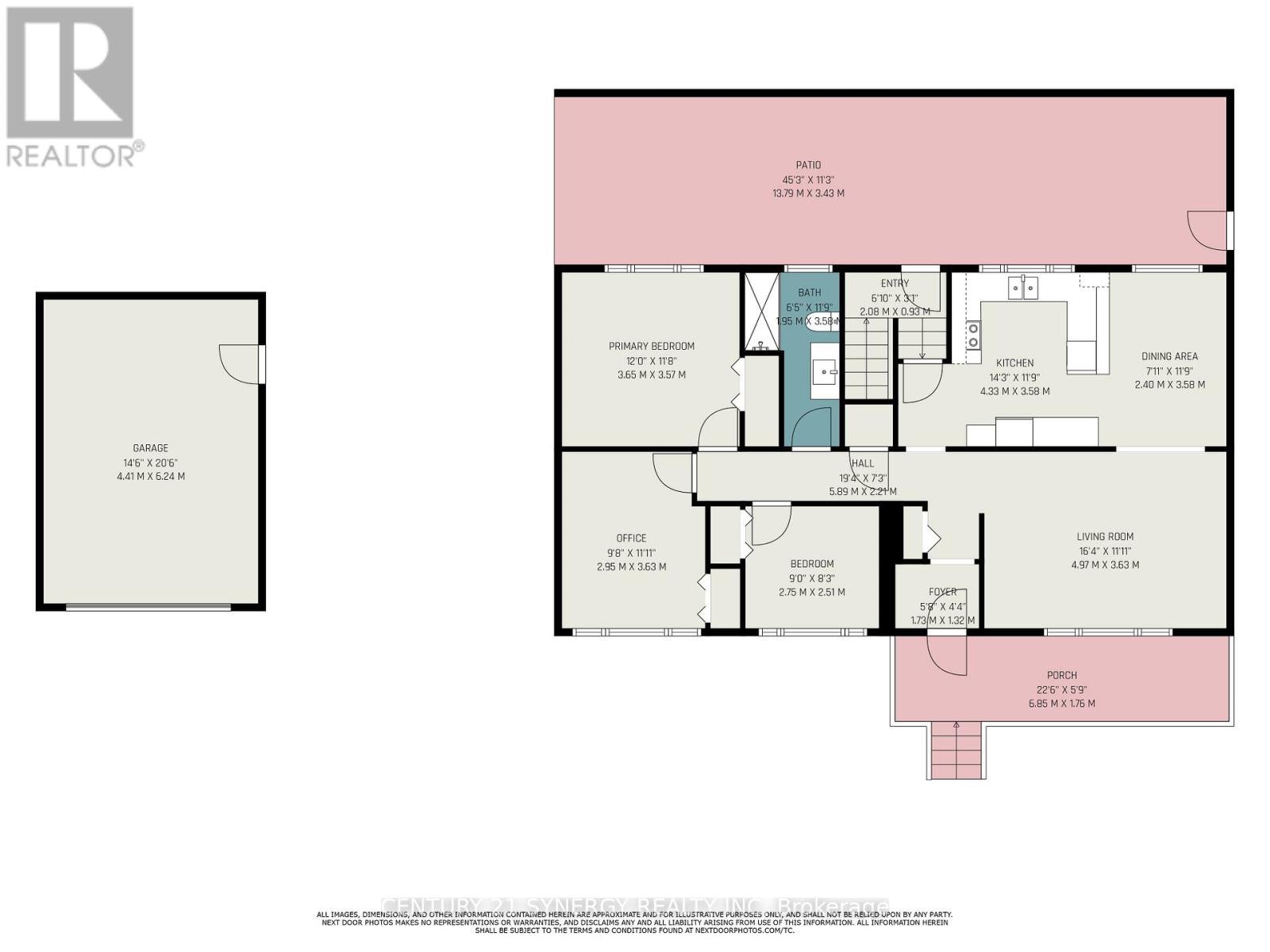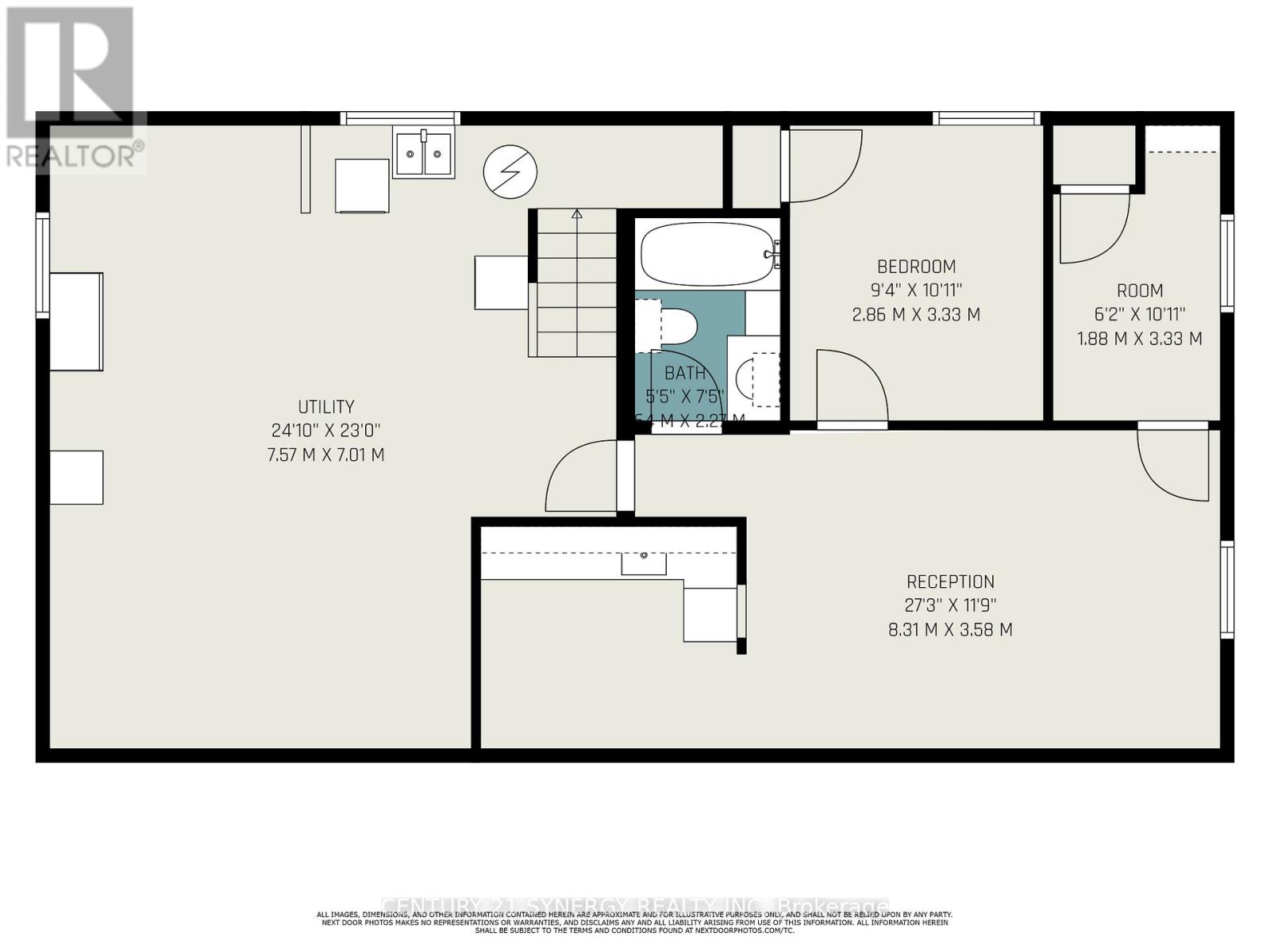107 Mary Street Arnprior, Ontario K7S 1E7
$499,900
This bright and well-maintained bungalow with a detached single garage and 2 driveways, offers the perfect balance of comfort, flexibility, and income potential. Situated on a quiet corner lot within walking distance to schools, and shops, this home features a 3 Bed, 1 Bath main level plus a separate 2 Bed, 1 Bath in-law suite on the lower level - ideal for extended family or additional rental income. The main floor showcases hardwood floors, large windows that fill the space with natural light, and a comfortable open-concept layout connecting the living and dining areas. The kitchen is fresh and functional with ample cabinetry, stainless steel appliances, and generous counter space - perfect for cooking or entertaining. The lower level in-law suite offers a kitchenette, two good-sized bedrooms, a full bathroom, and a cozy living area. Enjoy summer evenings relaxing in the fenced backyard, complete with a patio area. Updates include windows, roof, HVAC & electrical, making this home truly move-in ready. Whether you're a first-time buyer, investor, or looking for a home with space for extended family, 107 Mary Street checks every box. (id:37072)
Property Details
| MLS® Number | X12534166 |
| Property Type | Single Family |
| Community Name | 550 - Arnprior |
| AmenitiesNearBy | Schools |
| EquipmentType | Water Heater |
| Features | Carpet Free, In-law Suite |
| ParkingSpaceTotal | 4 |
| RentalEquipmentType | Water Heater |
Building
| BathroomTotal | 2 |
| BedroomsAboveGround | 3 |
| BedroomsBelowGround | 2 |
| BedroomsTotal | 5 |
| Appliances | Dishwasher, Dryer, Hood Fan, Stove, Washer, Refrigerator |
| ArchitecturalStyle | Bungalow |
| BasementDevelopment | Finished |
| BasementType | Full (finished) |
| ConstructionStyleAttachment | Detached |
| CoolingType | Central Air Conditioning |
| ExteriorFinish | Vinyl Siding |
| FlooringType | Hardwood |
| FoundationType | Block |
| HeatingFuel | Natural Gas |
| HeatingType | Forced Air |
| StoriesTotal | 1 |
| SizeInterior | 1100 - 1500 Sqft |
| Type | House |
| UtilityWater | Municipal Water |
Parking
| Detached Garage | |
| Garage |
Land
| Acreage | No |
| FenceType | Fenced Yard |
| LandAmenities | Schools |
| Sewer | Sanitary Sewer |
| SizeDepth | 46 Ft ,1 In |
| SizeFrontage | 99 Ft ,10 In |
| SizeIrregular | 99.9 X 46.1 Ft |
| SizeTotalText | 99.9 X 46.1 Ft |
Rooms
| Level | Type | Length | Width | Dimensions |
|---|---|---|---|---|
| Lower Level | Bedroom | 2.86 m | 3.33 m | 2.86 m x 3.33 m |
| Lower Level | Bathroom | 1.64 m | 2.27 m | 1.64 m x 2.27 m |
| Lower Level | Utility Room | 7.57 m | 7.01 m | 7.57 m x 7.01 m |
| Lower Level | Recreational, Games Room | 8.31 m | 3.58 m | 8.31 m x 3.58 m |
| Lower Level | Bedroom | 1.88 m | 3.33 m | 1.88 m x 3.33 m |
| Main Level | Foyer | 1.73 m | 1.32 m | 1.73 m x 1.32 m |
| Main Level | Living Room | 6.85 m | 1.76 m | 6.85 m x 1.76 m |
| Main Level | Dining Room | 2.4 m | 3.58 m | 2.4 m x 3.58 m |
| Main Level | Kitchen | 4.33 m | 3.58 m | 4.33 m x 3.58 m |
| Main Level | Bathroom | 1.95 m | 3.58 m | 1.95 m x 3.58 m |
| Main Level | Primary Bedroom | 3.65 m | 3.57 m | 3.65 m x 3.57 m |
| Main Level | Bedroom 2 | 2.95 m | 3.63 m | 2.95 m x 3.63 m |
| Main Level | Bedroom 3 | 2.75 m | 2.51 m | 2.75 m x 2.51 m |
https://www.realtor.ca/real-estate/29092309/107-mary-street-arnprior-550-arnprior
Interested?
Contact us for more information
Francois Tessier
Salesperson
2733 Lancaster Road, Unit 121
Ottawa, Ontario K1B 0A9
Bradley Corrigan
Salesperson
2733 Lancaster Road, Unit 121
Ottawa, Ontario K1B 0A9
