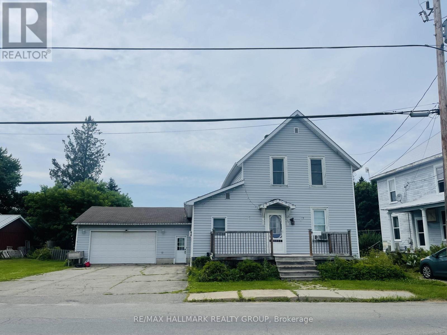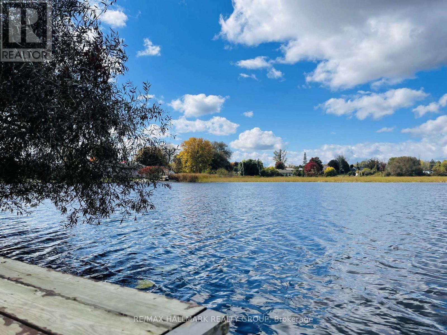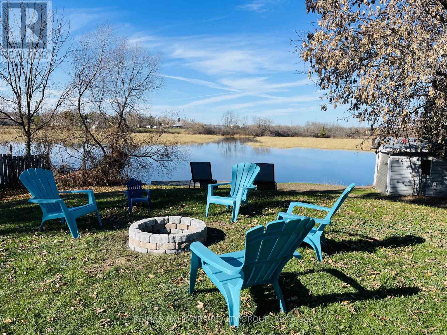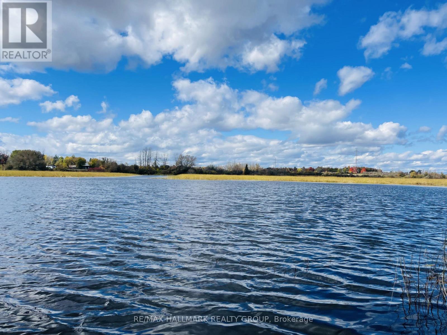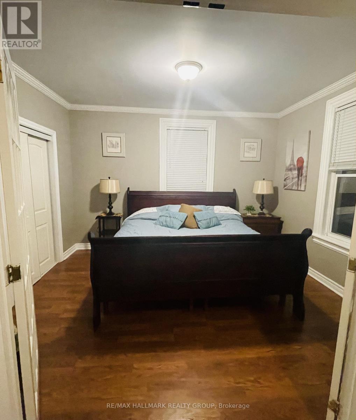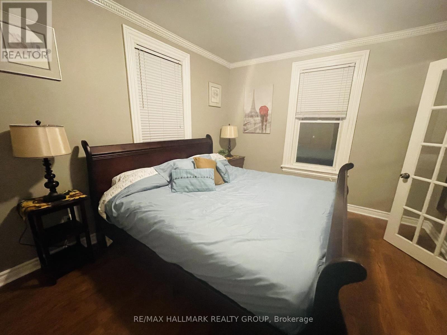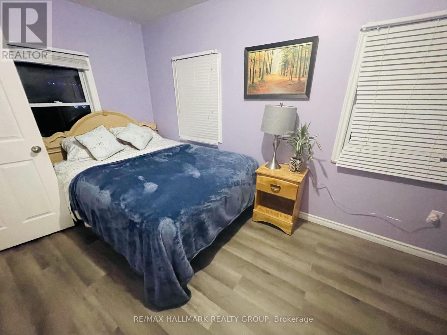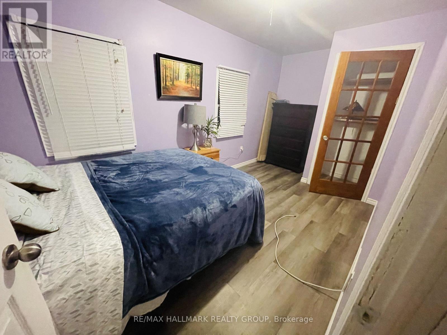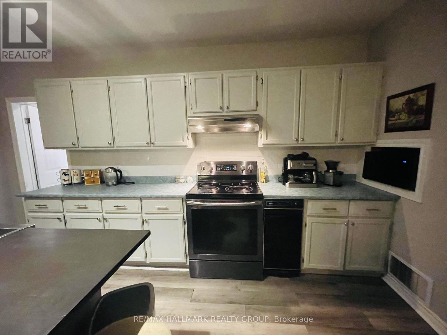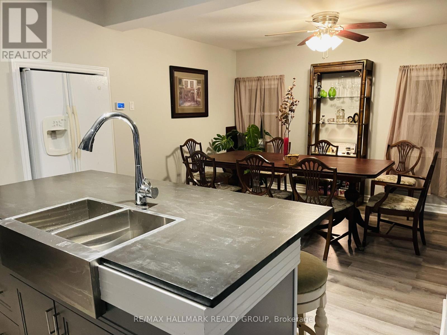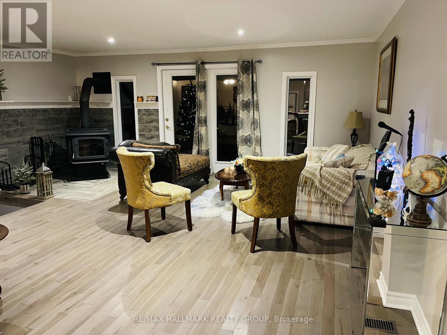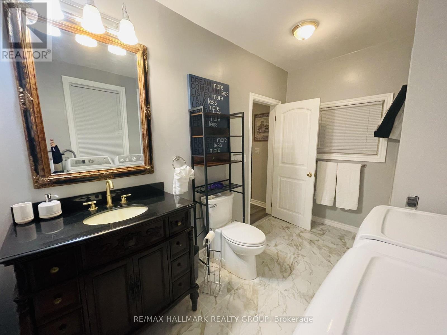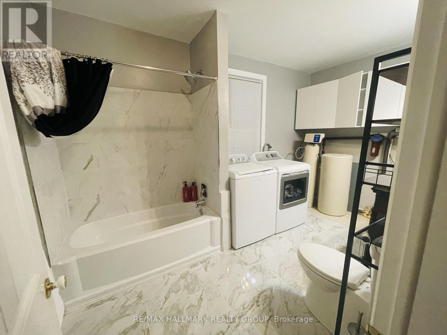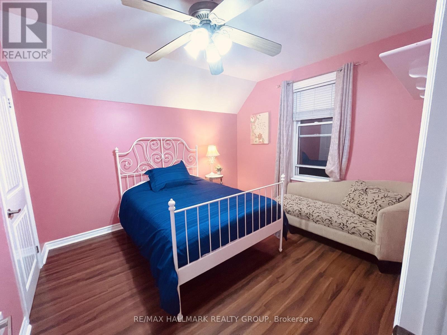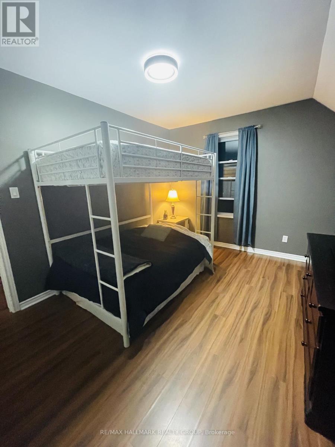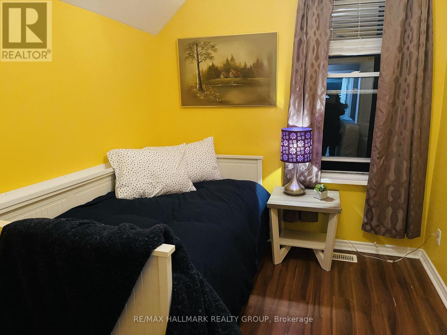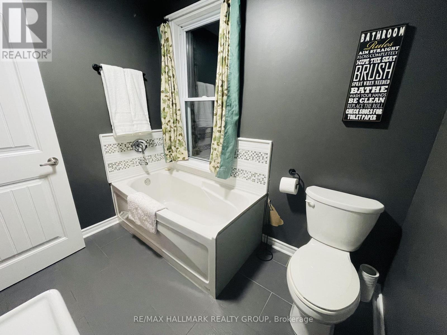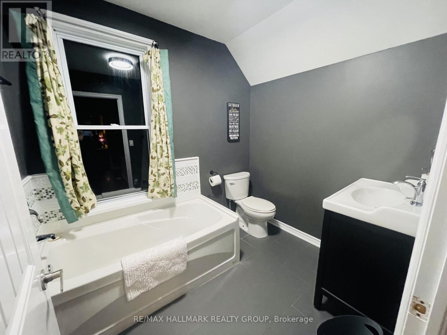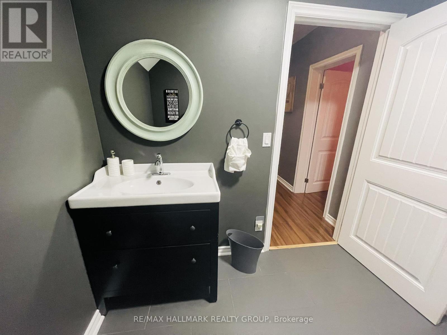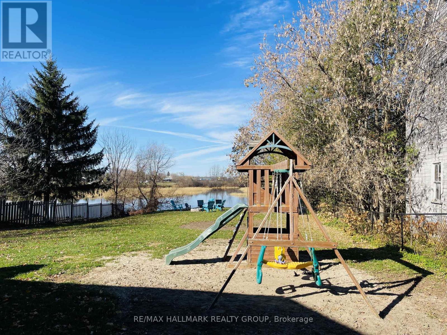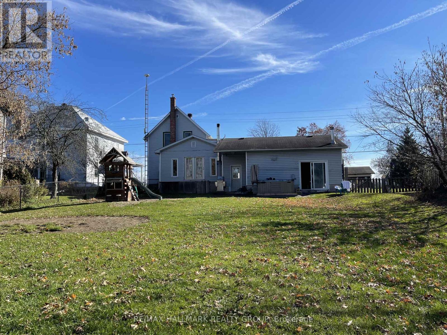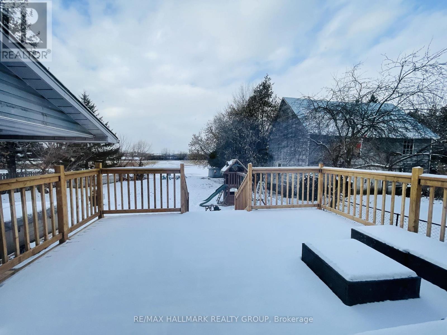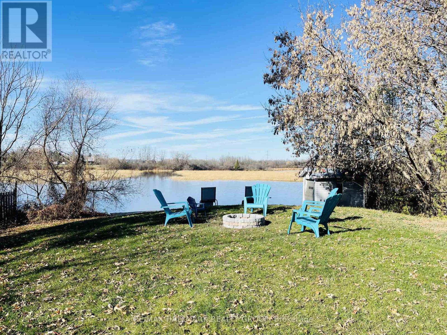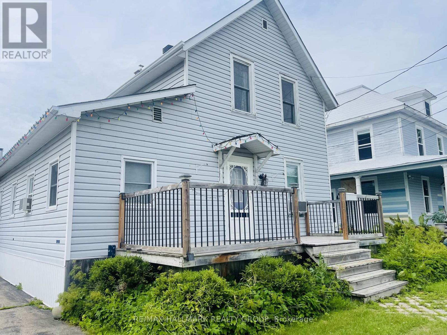1088 County Road 16 Merrickville-Wolford, Ontario K0G 1G0
$2,800 Monthly
It's rare opportunity to find a long term waterfront rental! Located in peaceful Jasper, just minutes from historic Merrickville, this home offers year-round waterfront activity. On a small branch of the Rideau River you can enjoy kayaking, fishing, ice skating and a picturesque view of the water while lounging on the huge deck, in the hot tub or by the fire in the family room. Five bedrooms (or four plus a den), two full bathrooms and an open concept living area facing the water provides plenty of space for family and guests. The spacious deck off the family room overlooks the property and water. The oversized double garage has plenty of space for a workshop or seasonal toys. The home can be rented furnished or unfurnished according to your needs. (id:37072)
Property Details
| MLS® Number | X12475287 |
| Property Type | Single Family |
| Community Name | 805 - Merrickville/Wolford Twp |
| Easement | Unknown |
| Features | Carpet Free |
| ParkingSpaceTotal | 6 |
| Structure | Deck, Patio(s), Dock |
| ViewType | View Of Water, Direct Water View |
| WaterFrontType | Waterfront |
Building
| BathroomTotal | 2 |
| BedroomsAboveGround | 5 |
| BedroomsTotal | 5 |
| Appliances | Garage Door Opener Remote(s) |
| BasementType | Crawl Space |
| ConstructionStyleAttachment | Detached |
| ExteriorFinish | Vinyl Siding |
| FireplacePresent | Yes |
| FireplaceTotal | 1 |
| FoundationType | Stone |
| HeatingFuel | Propane |
| HeatingType | Forced Air |
| StoriesTotal | 2 |
| SizeInterior | 1500 - 2000 Sqft |
| Type | House |
Parking
| Attached Garage | |
| Garage |
Land
| AccessType | Highway Access, Private Docking |
| Acreage | No |
| LandscapeFeatures | Landscaped |
| Sewer | Septic System |
| SizeDepth | 227 Ft |
| SizeFrontage | 75 Ft |
| SizeIrregular | 75 X 227 Ft |
| SizeTotalText | 75 X 227 Ft |
Rooms
| Level | Type | Length | Width | Dimensions |
|---|---|---|---|---|
| Second Level | Bedroom 4 | 3.07 m | 2.44 m | 3.07 m x 2.44 m |
| Second Level | Bathroom | 2.44 m | 1.98 m | 2.44 m x 1.98 m |
| Second Level | Bedroom 2 | 4.04 m | 3.15 m | 4.04 m x 3.15 m |
| Second Level | Bedroom 3 | 3.51 m | 3.12 m | 3.51 m x 3.12 m |
| Lower Level | Foyer | 6.55 m | 1.52 m | 6.55 m x 1.52 m |
| Main Level | Primary Bedroom | 4.04 m | 3.15 m | 4.04 m x 3.15 m |
| Main Level | Den | 3.96 m | 2.39 m | 3.96 m x 2.39 m |
| Main Level | Kitchen | 4.88 m | 2.74 m | 4.88 m x 2.74 m |
| Main Level | Dining Room | 4.88 m | 2.74 m | 4.88 m x 2.74 m |
| Main Level | Family Room | 4.9 m | 5.49 m | 4.9 m x 5.49 m |
| Main Level | Bathroom | 3.51 m | 2.34 m | 3.51 m x 2.34 m |
| Main Level | Laundry Room | 2 m | 1 m | 2 m x 1 m |
Interested?
Contact us for more information
Rob Mezger
Salesperson
2255 Carling Avenue, Suite 101
Ottawa, Ontario K2B 7Z5
