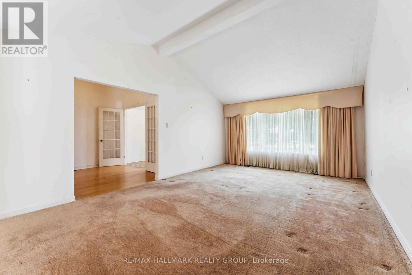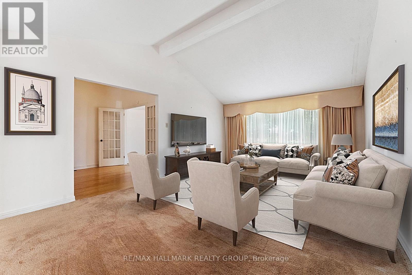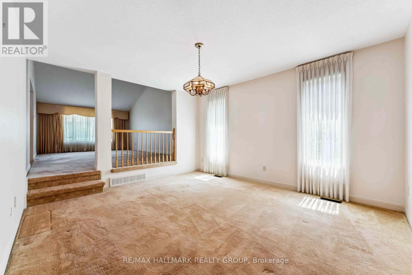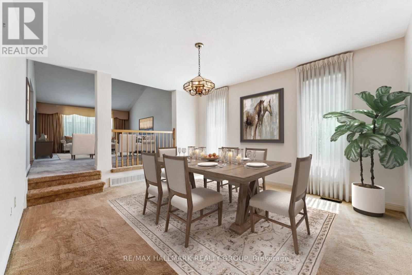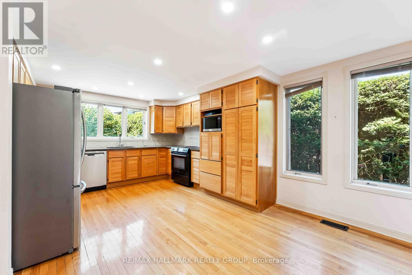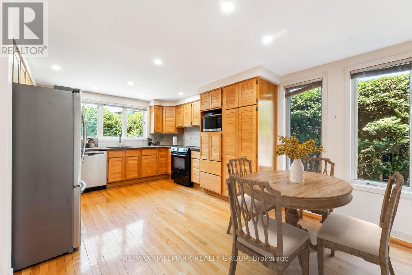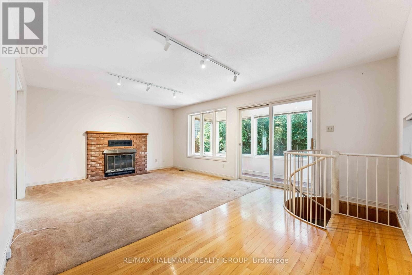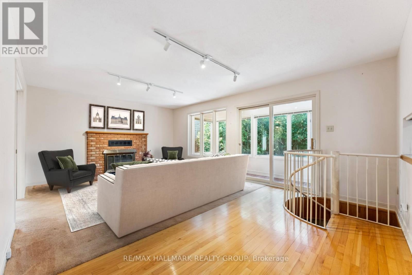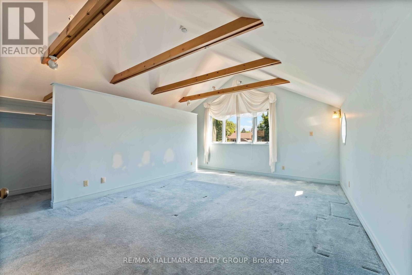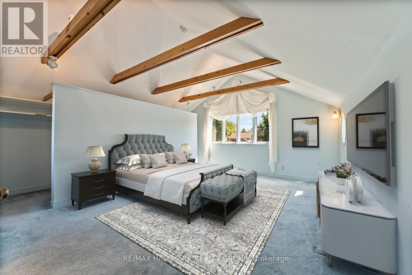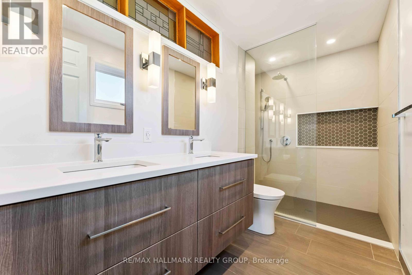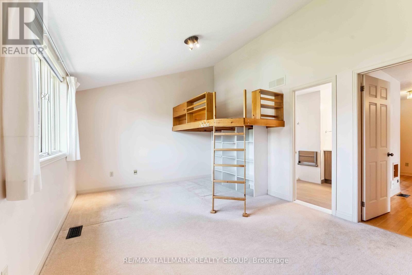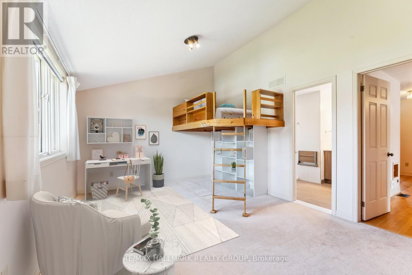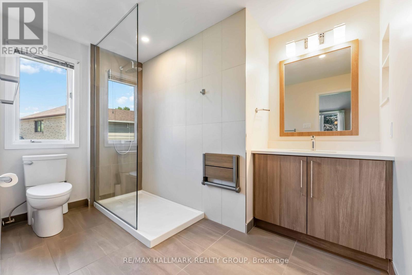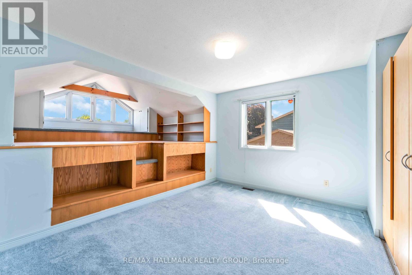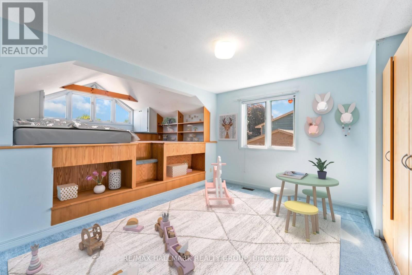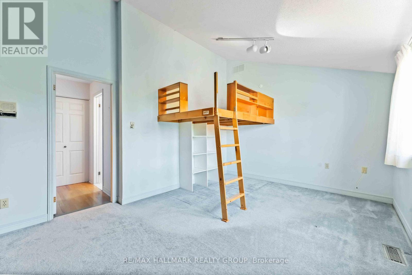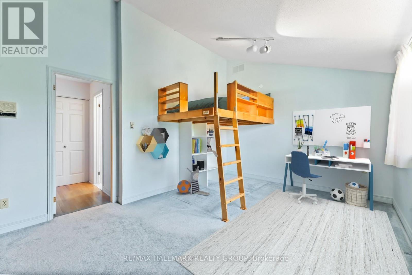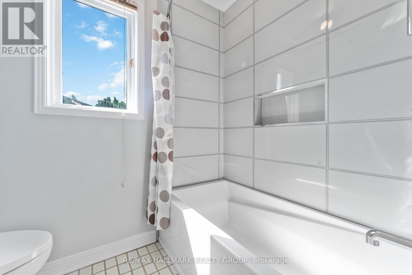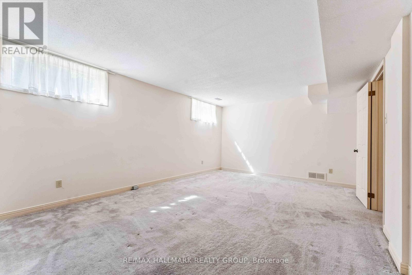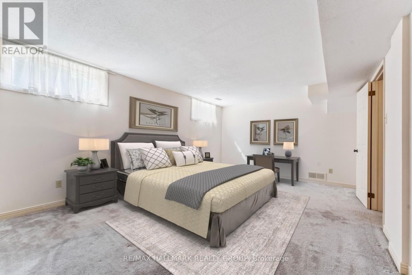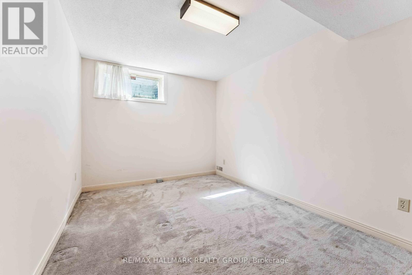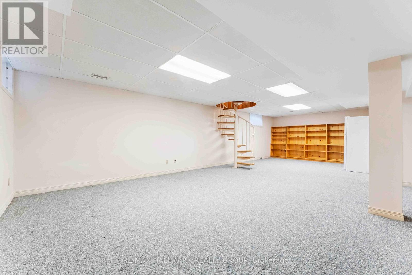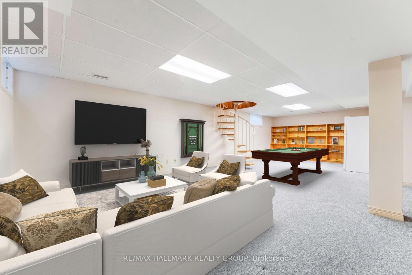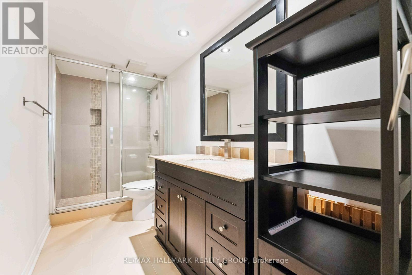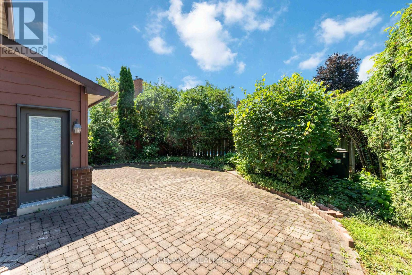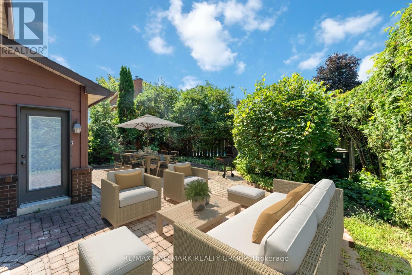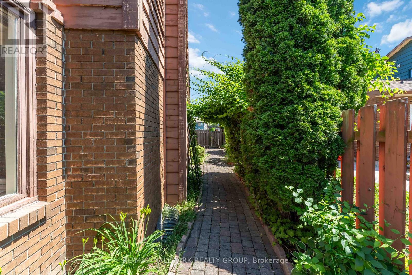109 Country Club Drive Ottawa, Ontario K1V 0B4
$880,000
Opportunity awaits...this beautifully expanded 5-bedroom, 4.5-bath family home in sought-after Hunt Club Woods awaiting your style. Set on a rare large reverse pie-shaped lot, this custom Campeau Stratford model offers a spacious layout with an upgraded kitchen, sun filled living areas, a luxurious primary suite, and a fully finished basement. Thoughtful renovations throughout including a custom curved staircase from the family room to the rec room, three updated bathrooms and creative lofted bedrooms, blend comfort, style, and function. Mature landscaping, private patios, and a south facing side garden offer a zen-like feel in the city, and an enlarged garage complete this one-of-akind property in a family-friendly neighborhood. After over 40 years of cherished memories, the original owners are ready to pass this home onto the next family it's the perfect canvas for you to personalize and make your own in a million dollar + neighbourhood! (id:37072)
Property Details
| MLS® Number | X12438091 |
| Property Type | Single Family |
| Neigbourhood | River |
| Community Name | 4804 - Hunt Club |
| EquipmentType | Water Heater |
| ParkingSpaceTotal | 6 |
| RentalEquipmentType | Water Heater |
Building
| BathroomTotal | 5 |
| BedroomsAboveGround | 4 |
| BedroomsBelowGround | 1 |
| BedroomsTotal | 5 |
| Appliances | Dishwasher, Dryer, Microwave, Stove, Washer, Refrigerator |
| BasementDevelopment | Partially Finished |
| BasementType | N/a (partially Finished) |
| ConstructionStyleAttachment | Detached |
| CoolingType | Central Air Conditioning |
| ExteriorFinish | Brick |
| FireplacePresent | Yes |
| FoundationType | Poured Concrete |
| HalfBathTotal | 1 |
| HeatingFuel | Natural Gas |
| HeatingType | Forced Air |
| StoriesTotal | 2 |
| SizeInterior | 2500 - 3000 Sqft |
| Type | House |
| UtilityWater | Municipal Water |
Parking
| Attached Garage | |
| Garage |
Land
| Acreage | No |
| Sewer | Sanitary Sewer |
| SizeDepth | 99 Ft ,7 In |
| SizeFrontage | 87 Ft |
| SizeIrregular | 87 X 99.6 Ft |
| SizeTotalText | 87 X 99.6 Ft |
Rooms
| Level | Type | Length | Width | Dimensions |
|---|---|---|---|---|
| Second Level | Bedroom | 4.56 m | 3.5 m | 4.56 m x 3.5 m |
| Second Level | Primary Bedroom | 5.9 m | 5.86 m | 5.9 m x 5.86 m |
| Second Level | Bedroom | 6.76 m | 3.84 m | 6.76 m x 3.84 m |
| Second Level | Bedroom | 4.69 m | 3.5 m | 4.69 m x 3.5 m |
| Lower Level | Recreational, Games Room | 9.59 m | 5.07 m | 9.59 m x 5.07 m |
| Lower Level | Bedroom | 5.39 m | 3.73 m | 5.39 m x 3.73 m |
| Lower Level | Den | 3.73 m | 2.79 m | 3.73 m x 2.79 m |
| Lower Level | Utility Room | 3.5 m | 2.6 m | 3.5 m x 2.6 m |
| Main Level | Foyer | 2.27 m | 1.49 m | 2.27 m x 1.49 m |
| Main Level | Living Room | 5.93 m | 3.77 m | 5.93 m x 3.77 m |
| Main Level | Dining Room | 4.4 m | 3.77 m | 4.4 m x 3.77 m |
| Main Level | Kitchen | 5.26 m | 3.5 m | 5.26 m x 3.5 m |
| Main Level | Family Room | 6.07 m | 4.33 m | 6.07 m x 4.33 m |
| Main Level | Sunroom | Measurements not available | ||
| Main Level | Laundry Room | 3.5 m | 1.8 m | 3.5 m x 1.8 m |
https://www.realtor.ca/real-estate/28936203/109-country-club-drive-ottawa-4804-hunt-club
Interested?
Contact us for more information
Travis Gordon
Broker
700 Eagleson Road, Suite 105
Ottawa, Ontario K2M 2G9

