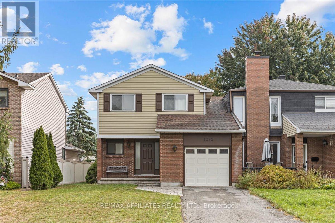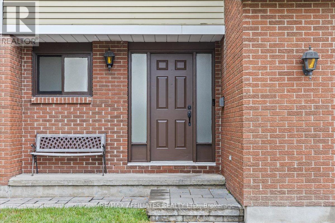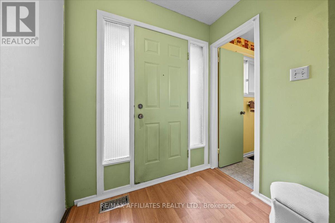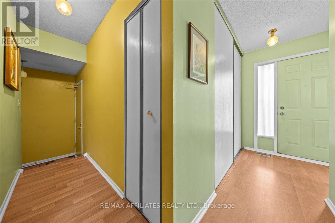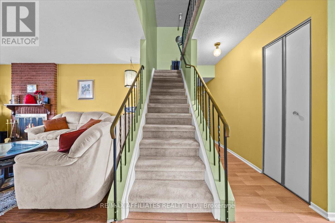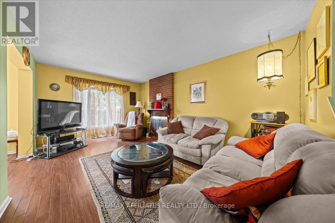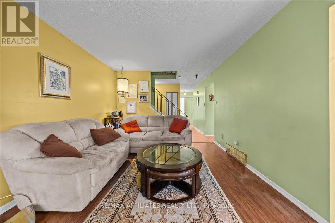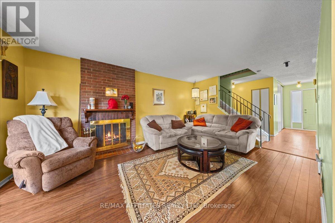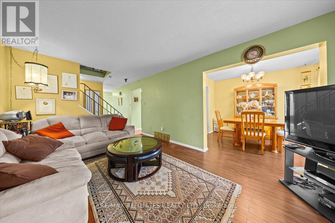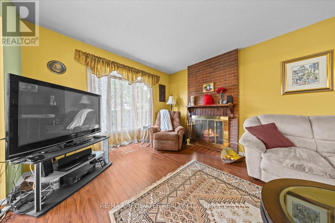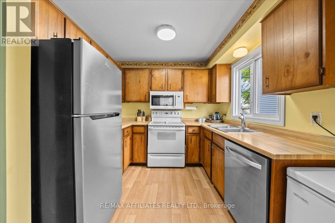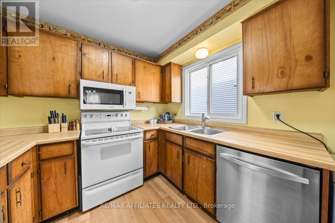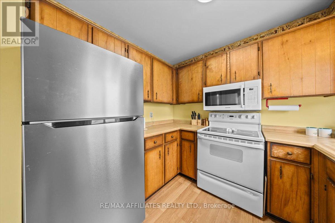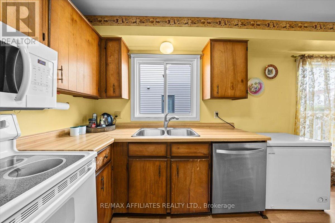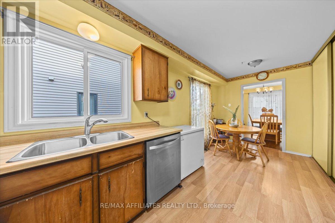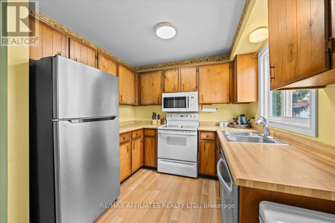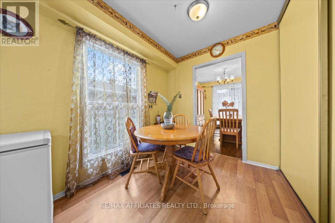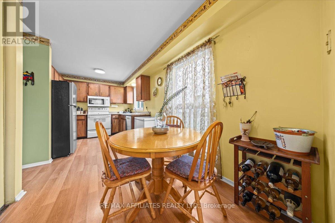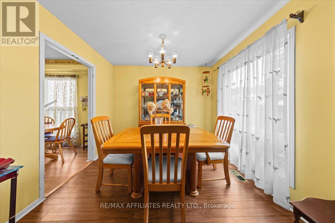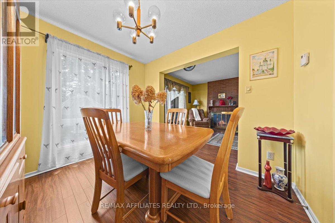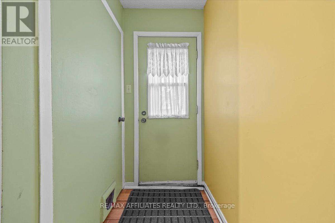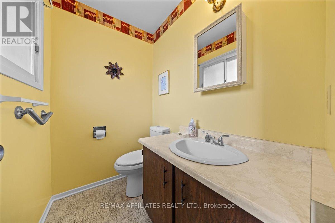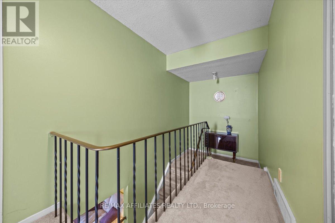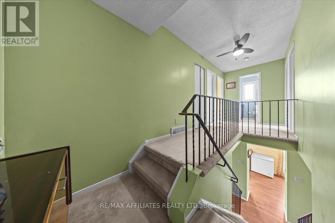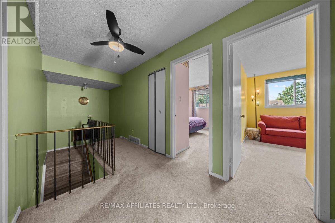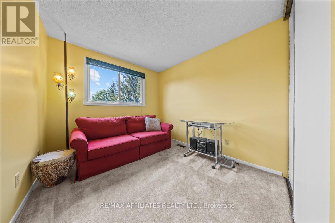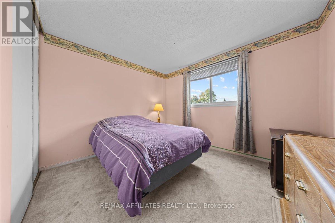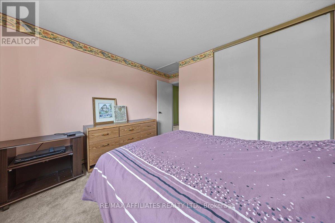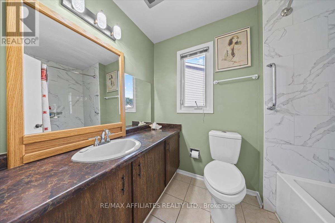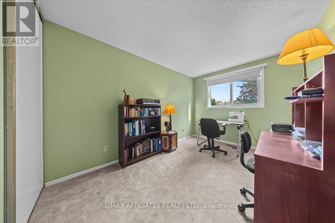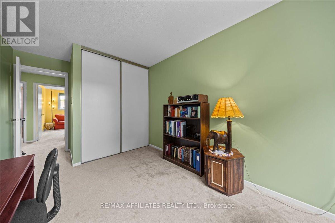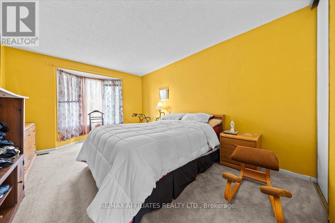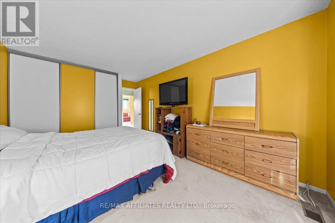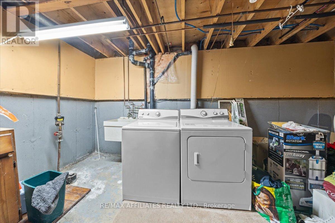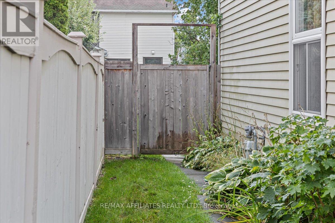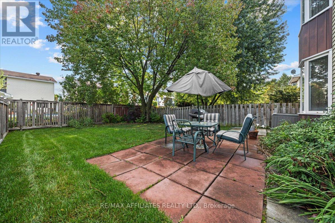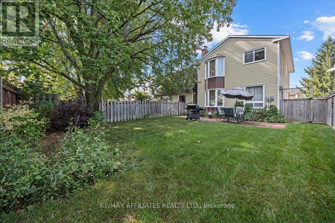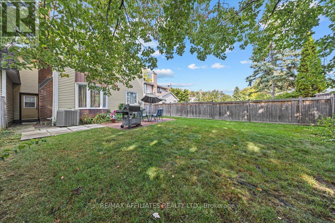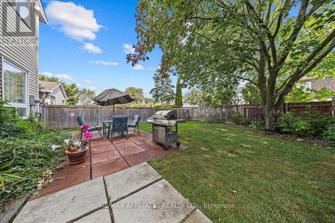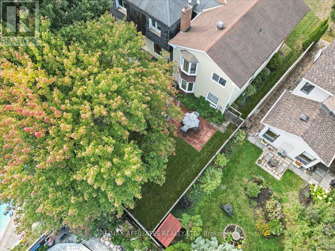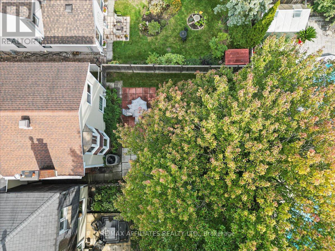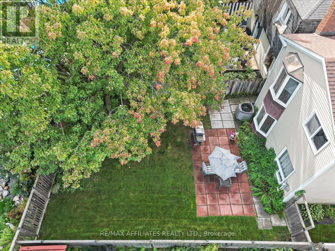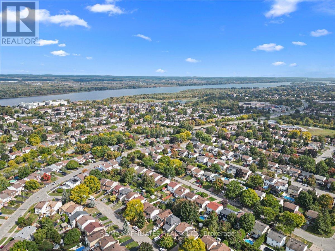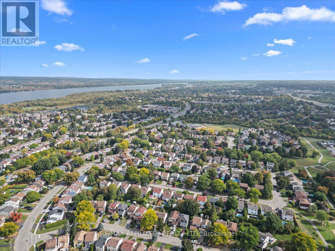1093 St Lucia Place Ottawa, Ontario K1C 2G4
$585,000
Beautiful four-bedroom semi-detached on a quiet cul-de-sac, double-length driveway, interlock walkway & covered veranda, front door w/twin soldier windows, foyer w/double closet, living room w/bay window & bricked wood-burning fireplace, dining room w/three-quarter high window & wide-plank flooring, eat-in kitchen w/wall of pantry storage, double sink, lots of counter space, multiple windows, rear hallway w/inside access to garage & rear yard passage door, 2 pc power room, open staircase w/classic rod iron spindles, 2nd level landing w/linen, primary bedroom w/full wall of closet space & bright rear bay window, three additional bedrooms w/generous closet space, four-piece main bathroom w/moulded tub and oversized wall tile, staircase to the unspoiled basemen w/laundry room & oversized utility sink, fenced backyard is private w/eastern exposure, mature trees & stone patio, walking distance to parks, bike paths, schools & the new LRT transit station, 24 hour irrevocable on all offer. (id:37072)
Property Details
| MLS® Number | X12426309 |
| Property Type | Single Family |
| Neigbourhood | Convent Glen North |
| Community Name | 2004 - Convent Glen North |
| AmenitiesNearBy | Public Transit |
| EquipmentType | Water Heater |
| ParkingSpaceTotal | 3 |
| RentalEquipmentType | Water Heater |
Building
| BathroomTotal | 2 |
| BedroomsAboveGround | 4 |
| BedroomsTotal | 4 |
| Appliances | Dishwasher, Dryer, Stove, Washer, Refrigerator |
| BasementDevelopment | Unfinished |
| BasementType | N/a (unfinished) |
| ConstructionStyleAttachment | Semi-detached |
| CoolingType | Central Air Conditioning |
| ExteriorFinish | Brick, Vinyl Siding |
| FireplacePresent | Yes |
| FireplaceTotal | 1 |
| FoundationType | Poured Concrete |
| HalfBathTotal | 1 |
| HeatingFuel | Natural Gas |
| HeatingType | Forced Air |
| StoriesTotal | 2 |
| SizeInterior | 1500 - 2000 Sqft |
| Type | House |
| UtilityWater | Municipal Water |
Parking
| Attached Garage | |
| Garage |
Land
| Acreage | No |
| FenceType | Fenced Yard |
| LandAmenities | Public Transit |
| Sewer | Sanitary Sewer |
| SizeDepth | 110 Ft |
| SizeFrontage | 32 Ft ,6 In |
| SizeIrregular | 32.5 X 110 Ft |
| SizeTotalText | 32.5 X 110 Ft |
Rooms
| Level | Type | Length | Width | Dimensions |
|---|---|---|---|---|
| Second Level | Primary Bedroom | 3.26 m | 5.26 m | 3.26 m x 5.26 m |
| Second Level | Bedroom | 2.74 m | 5.11 m | 2.74 m x 5.11 m |
| Second Level | Bedroom | 2.74 m | 3.76 m | 2.74 m x 3.76 m |
| Second Level | Bedroom | 3.26 m | 3.76 m | 3.26 m x 3.76 m |
| Main Level | Living Room | 3.29 m | 5.51 m | 3.29 m x 5.51 m |
| Main Level | Dining Room | 2.7 m | 2.99 m | 2.7 m x 2.99 m |
| Main Level | Kitchen | 2.81 m | 3.31 m | 2.81 m x 3.31 m |
| Main Level | Eating Area | 2.22 m | 2.13 m | 2.22 m x 2.13 m |
https://www.realtor.ca/real-estate/28911967/1093-st-lucia-place-ottawa-2004-convent-glen-north
Interested?
Contact us for more information
Greg Hamre
Salesperson
1180 Place D'orleans Dr Unit 3
Ottawa, Ontario K1C 7K3
Steve Hamre
Salesperson
1180 Place D'orleans Dr Unit 3
Ottawa, Ontario K1C 7K3
