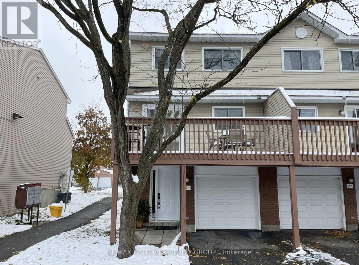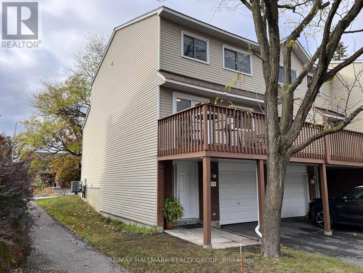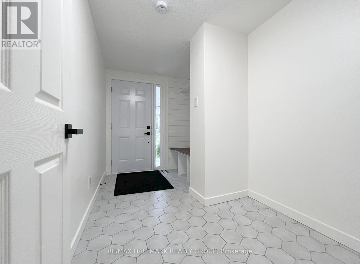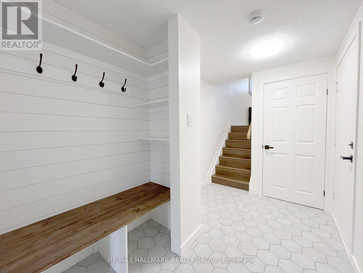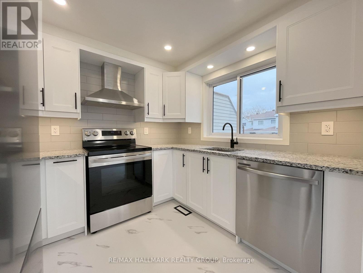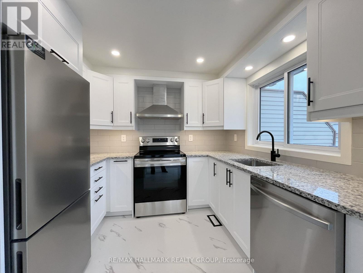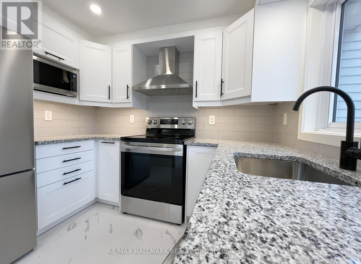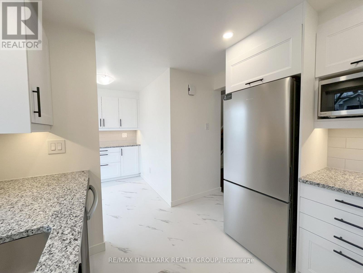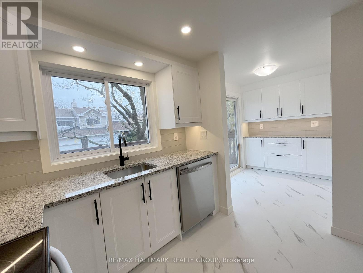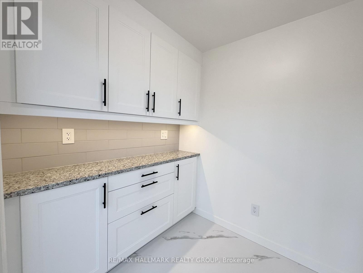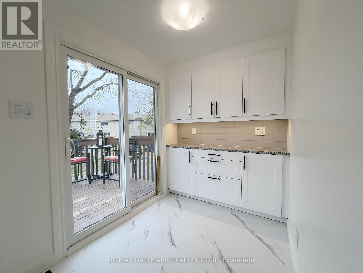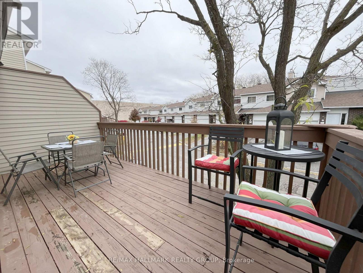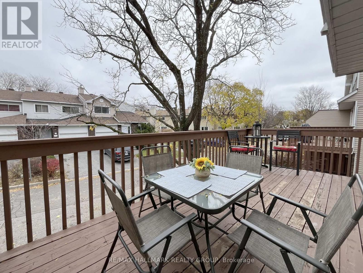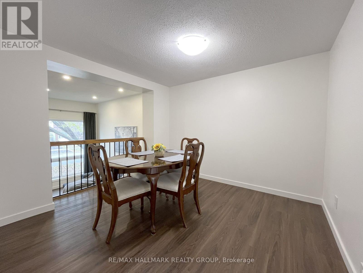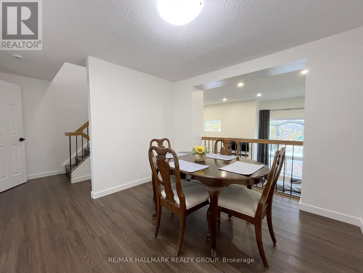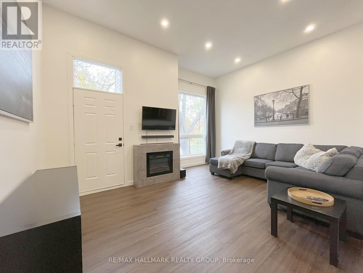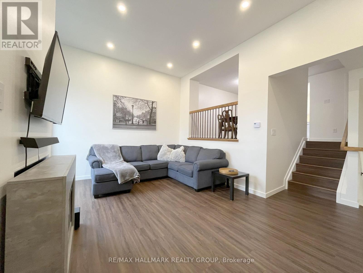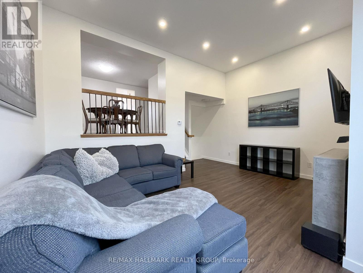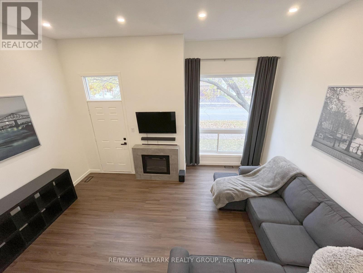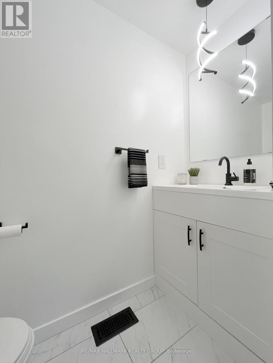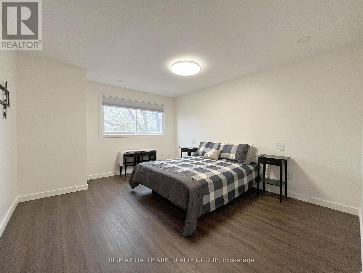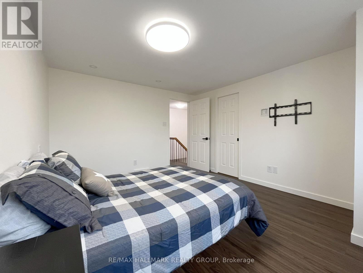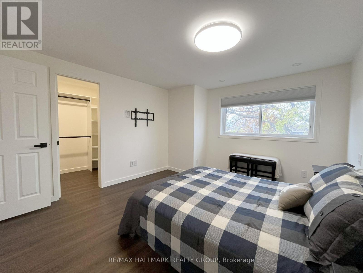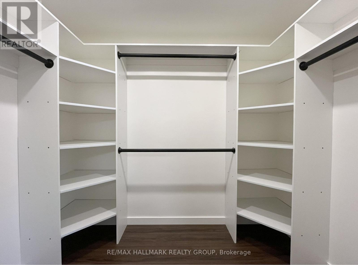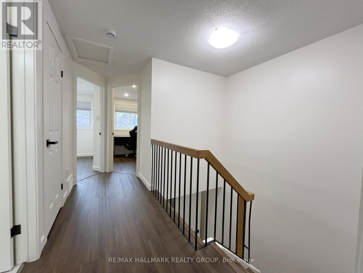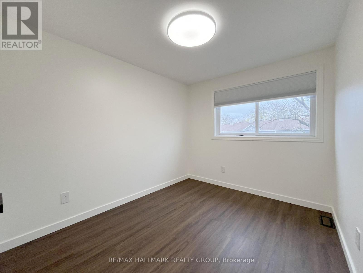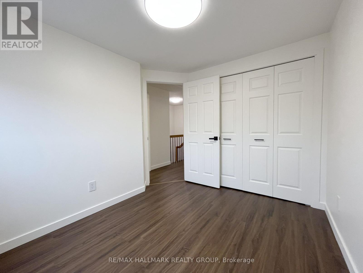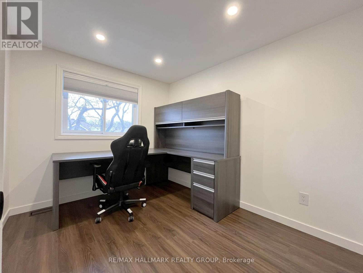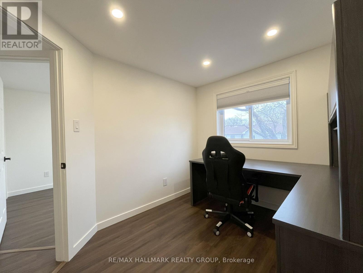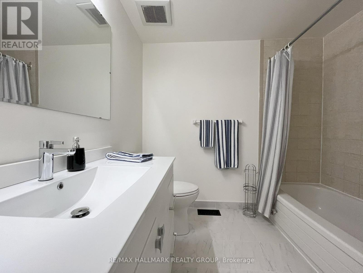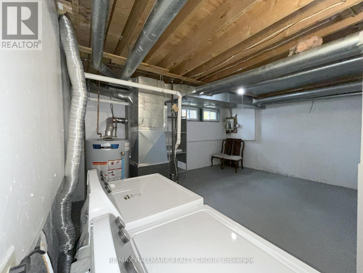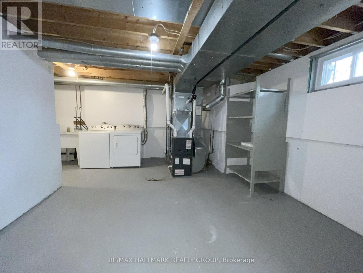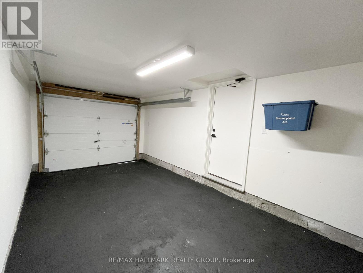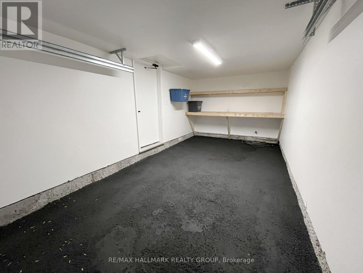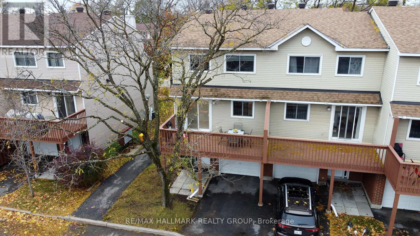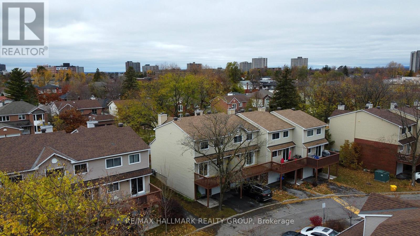11 - 94 Esterlawn Private Ottawa, Ontario K2A 4C1
$549,900Maintenance, Insurance, Water
$498 Monthly
Maintenance, Insurance, Water
$498 MonthlyWelcome to 94 Esterlawn Private a beautifully updated 3 bedroom 1 1/2 bath condo with nothing to do but move in and enjoy! This multi level property has been tastefully updated with new flooring, kitchen and fresh paint. The Foyer has inside entry from the garage. The dining area overlooking the living room with an electric fireplace makes for cozy entertaining. The newly updated kitchen features granite counter tops and pot lighting. The eating area has a new coffee bar and extra cabinets opening to a generous sized balcony/deck that provides a wonderful outdoor living area. The third floor of the unit has three bedrooms and a full bathroom. The floor plan of the Primary Bedroom has been modified to include a walk in closet with a pocket door not found in the original units that provides ample storage space. A perfect location that is close to schools, public transit and is walking distance to shopping. (id:37072)
Property Details
| MLS® Number | X12535818 |
| Property Type | Single Family |
| Neigbourhood | Glabar Park |
| Community Name | 5201 - McKellar Heights/Glabar Park |
| AmenitiesNearBy | Public Transit, Schools |
| CommunityFeatures | Pets Allowed With Restrictions |
| Features | Carpet Free |
| ParkingSpaceTotal | 2 |
| Structure | Deck |
Building
| BathroomTotal | 2 |
| BedroomsAboveGround | 3 |
| BedroomsTotal | 3 |
| Amenities | Fireplace(s) |
| Appliances | Water Heater, Dishwasher, Dryer, Hood Fan, Microwave, Stove, Washer, Window Coverings, Refrigerator |
| BasementType | None |
| CoolingType | Central Air Conditioning |
| ExteriorFinish | Aluminum Siding |
| FireProtection | Smoke Detectors |
| FireplacePresent | Yes |
| FireplaceTotal | 1 |
| FlooringType | Vinyl, Tile |
| HalfBathTotal | 1 |
| HeatingFuel | Natural Gas |
| HeatingType | Forced Air |
| StoriesTotal | 3 |
| SizeInterior | 1200 - 1399 Sqft |
| Type | Row / Townhouse |
Parking
| Attached Garage | |
| Garage |
Land
| Acreage | No |
| LandAmenities | Public Transit, Schools |
| LandscapeFeatures | Landscaped |
Rooms
| Level | Type | Length | Width | Dimensions |
|---|---|---|---|---|
| Second Level | Kitchen | 2.76 m | 2.51 m | 2.76 m x 2.51 m |
| Second Level | Dining Room | 3.12 m | 3.07 m | 3.12 m x 3.07 m |
| Third Level | Primary Bedroom | 4.13 m | 3.52 m | 4.13 m x 3.52 m |
| Third Level | Bedroom 2 | 3.09 m | 2.51 m | 3.09 m x 2.51 m |
| Third Level | Bedroom 3 | 3.07 m | 2.51 m | 3.07 m x 2.51 m |
| Third Level | Bathroom | 2.28 m | 1.97 m | 2.28 m x 1.97 m |
| Main Level | Living Room | 5.18 m | 4.01 m | 5.18 m x 4.01 m |
| Main Level | Laundry Room | 5.02 m | 3.88 m | 5.02 m x 3.88 m |
Interested?
Contact us for more information
Shelley Field
Salesperson
2255 Carling Avenue, Suite 101
Ottawa, Ontario K2B 7Z5
Michael Field
Salesperson
2255 Carling Avenue, Suite 101
Ottawa, Ontario K2B 7Z5

