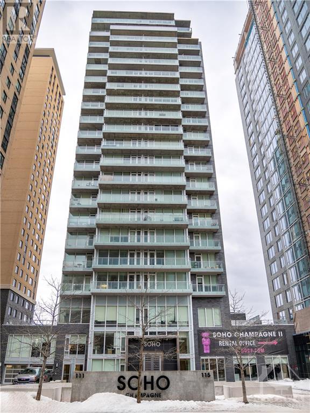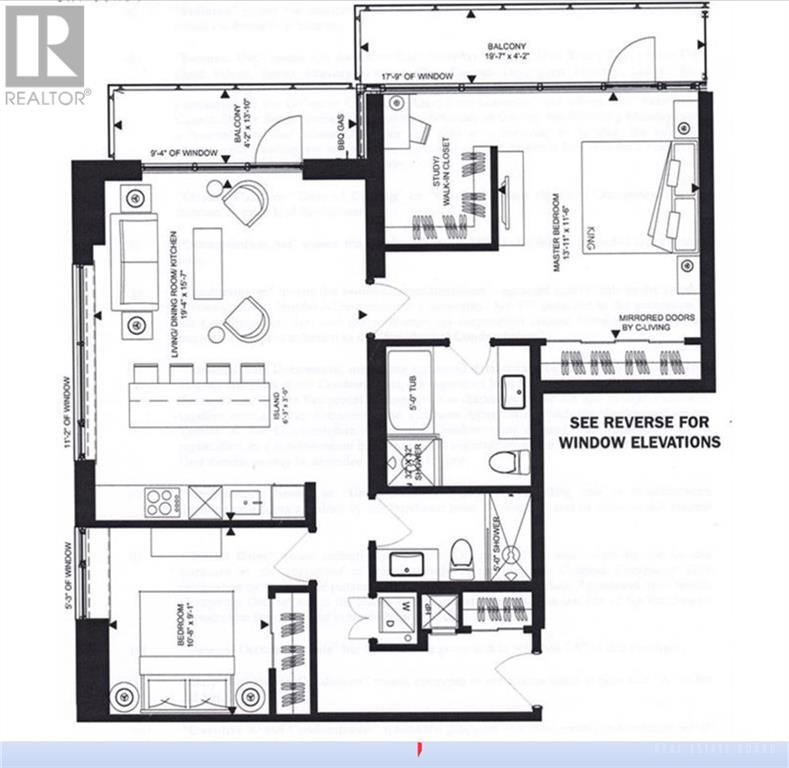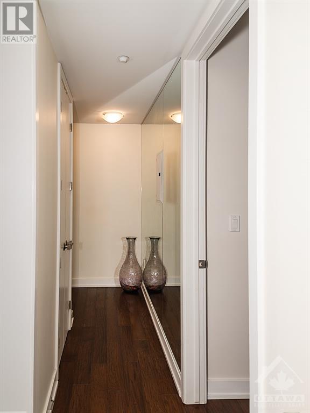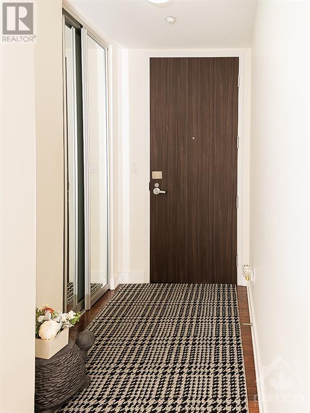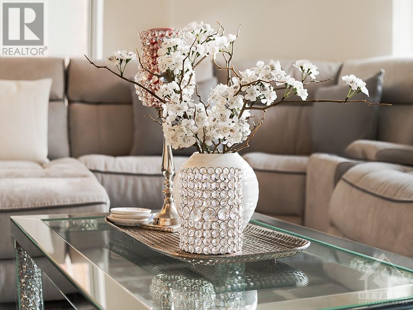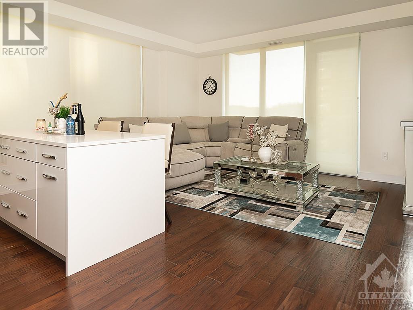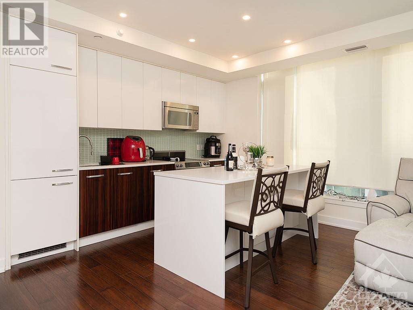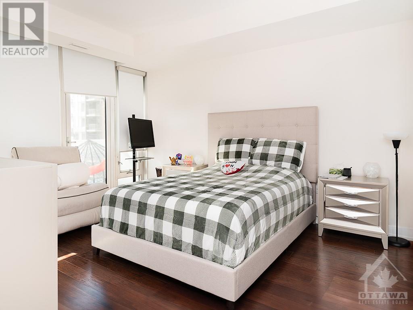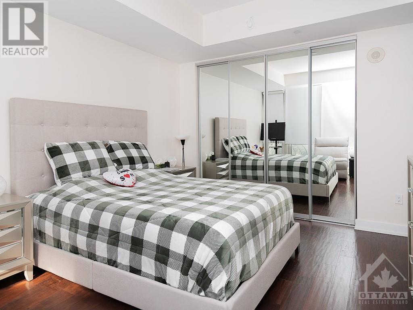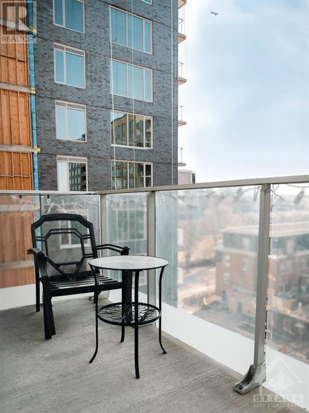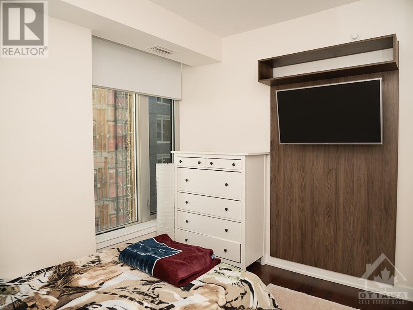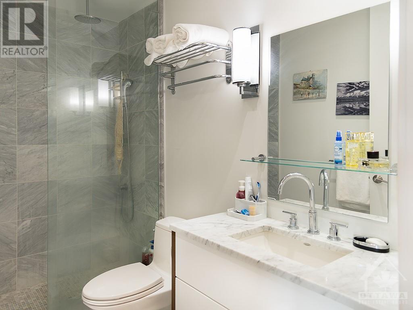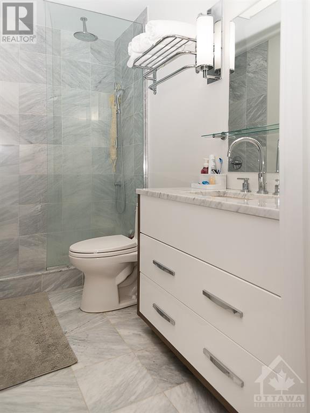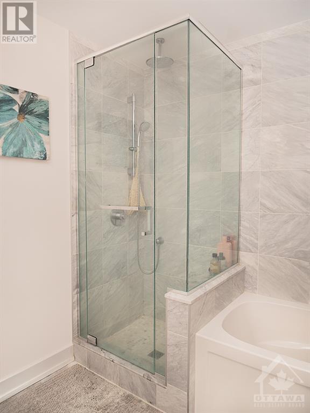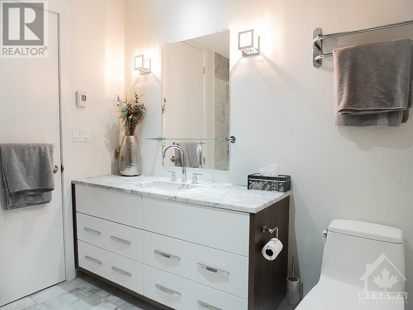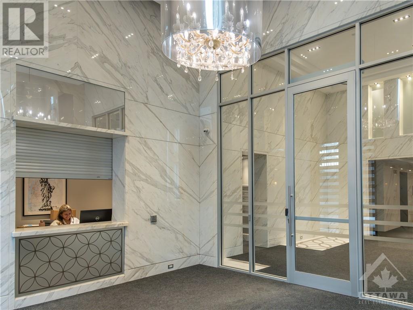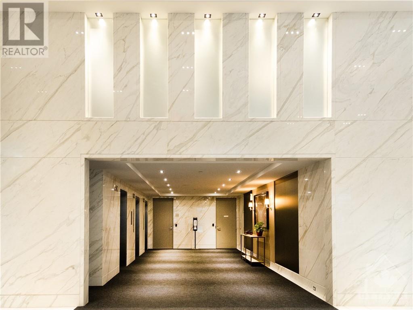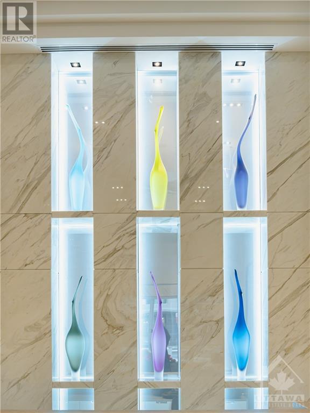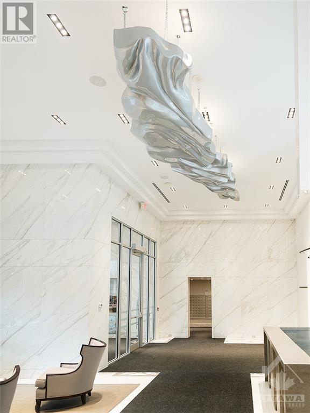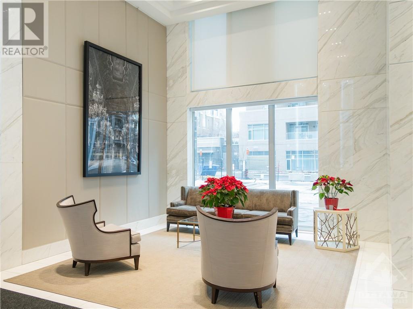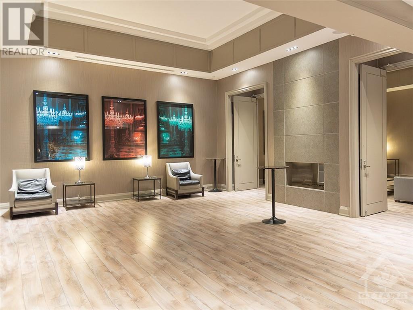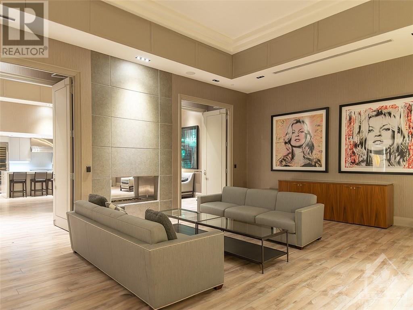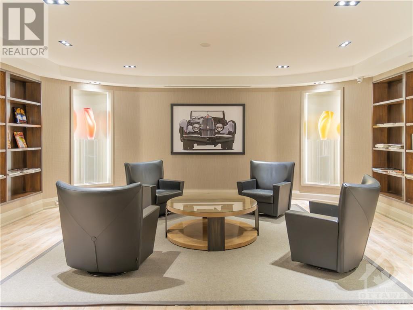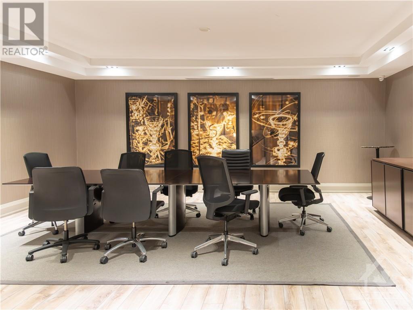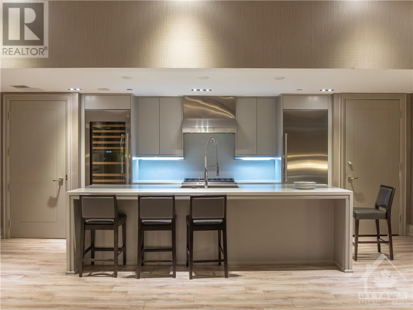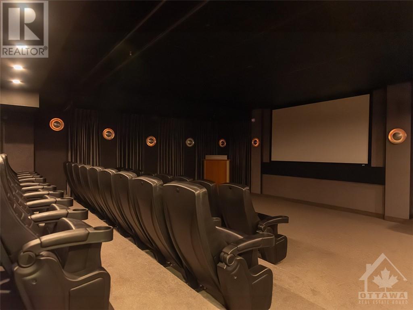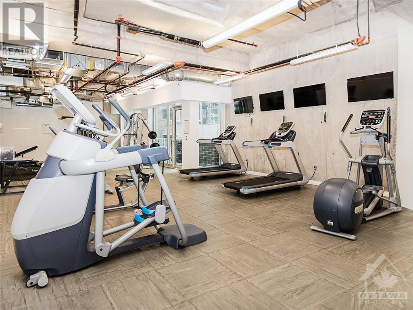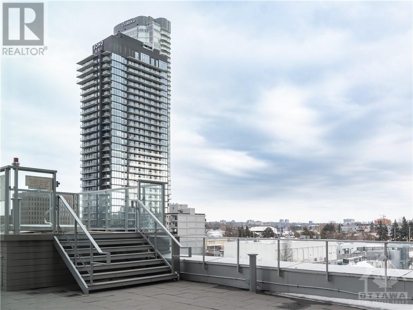111 Champagne Avenue Unit#601 Ottawa, Ontario K1S 5V3
$649,900Maintenance, Property Management, Caretaker, Heat, Water, Insurance, Other, See Remarks, Condominium Amenities
$1,190 Monthly
Maintenance, Property Management, Caretaker, Heat, Water, Insurance, Other, See Remarks, Condominium Amenities
$1,190 MonthlyDiscover the stunning SOHO Champagne Condo, a modern 2-bedroom and 2-bathroom unit with 2 balconies and tandem 2 parkings. SOHO building boasts fancy amenities, including a party room with a fully equipped kitchen and a long island, perfect for hosting memorable gatherings and events. The open-concept living space is flooded with natural light, creating an inviting atmosphere. The well-appointed kitchen features high-end appliances and sleek finishes, making it a dream for any aspiring chef. Enjoy the convenience of two balconies, where you can unwind and take in the breathtaking views of the surrounding area. The master bedroom is a sanctuary of tranquility, with a spacious layout and an ensuite bathroom for ultimate privacy. The second bedroom offers ample space for guests or can serve as a versatile home office. Both bathrooms are modern and stylish. Location is key, and this condo is ideally situated near Carleton University, Dow’s Lake and Little Italy and Landsdowne park. (id:37072)
Property Details
| MLS® Number | 1381654 |
| Property Type | Single Family |
| Neigbourhood | Little Italy/Dow's Lake |
| CommunityFeatures | Pets Allowed With Restrictions |
| Features | Automatic Garage Door Opener |
| ParkingSpaceTotal | 2 |
Building
| BathroomTotal | 2 |
| BedroomsAboveGround | 2 |
| BedroomsTotal | 2 |
| Amenities | Laundry - In Suite, Exercise Centre |
| Appliances | Refrigerator, Dishwasher, Dryer, Microwave Range Hood Combo, Stove, Washer, Blinds |
| BasementDevelopment | Not Applicable |
| BasementType | None (not Applicable) |
| ConstructedDate | 2015 |
| CoolingType | Central Air Conditioning |
| ExteriorFinish | Brick |
| FireProtection | Smoke Detectors |
| FlooringType | Hardwood, Marble |
| FoundationType | Poured Concrete |
| HeatingFuel | Natural Gas |
| HeatingType | Forced Air |
| StoriesTotal | 1 |
| Type | Apartment |
| UtilityWater | Municipal Water |
Parking
| Underground |
Land
| Acreage | No |
| Sewer | Municipal Sewage System |
| ZoningDescription | Condo |
Rooms
| Level | Type | Length | Width | Dimensions |
|---|---|---|---|---|
| Main Level | Foyer | 12'0" x 4'0" | ||
| Main Level | 5pc Ensuite Bath | 8'0" x 8'0" | ||
| Main Level | Bedroom | 10'0" x 8'0" | ||
| Main Level | Primary Bedroom | 14'0" x 9'6" | ||
| Main Level | Living Room/dining Room | 12'0" x 15'6" |
Interested?
Contact us for more information
Alvina Usher
Salesperson
1530stittsville Main St,bx1024
Ottawa, Ontario K2S 1B2
