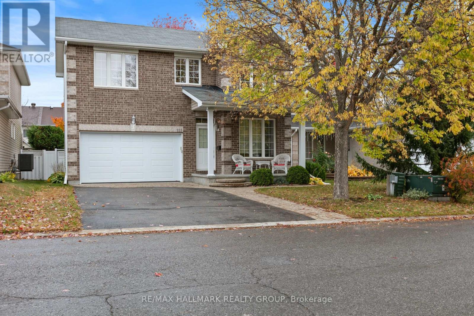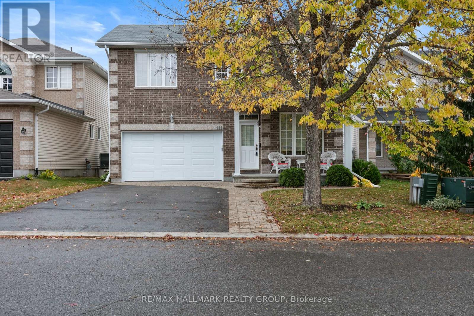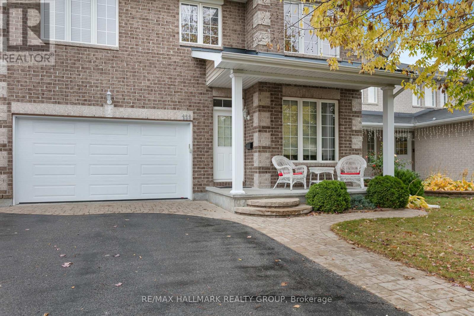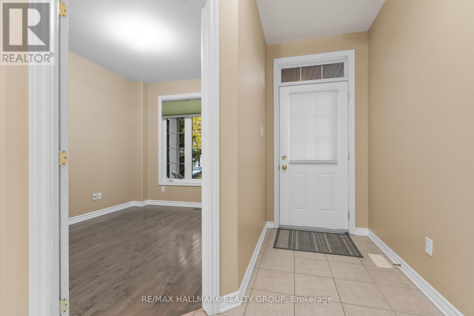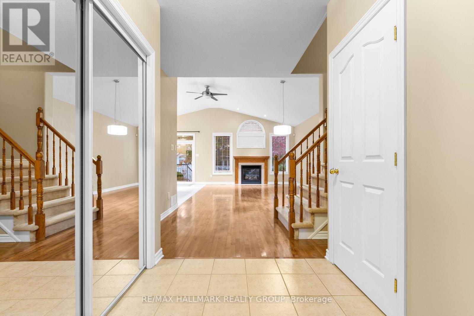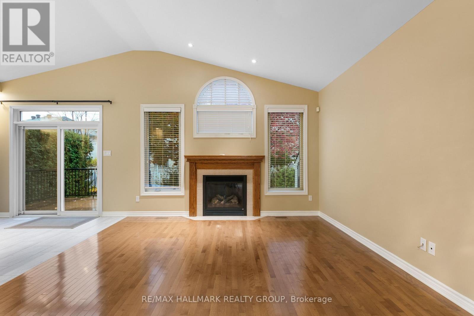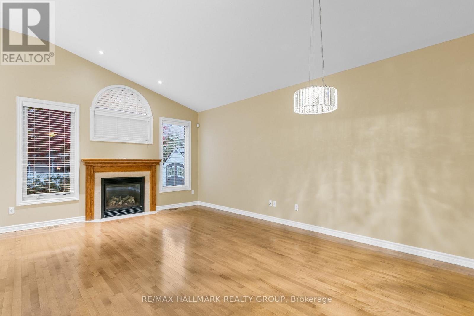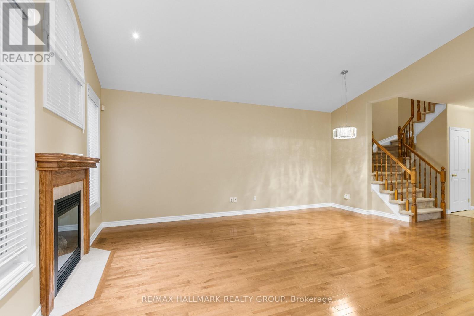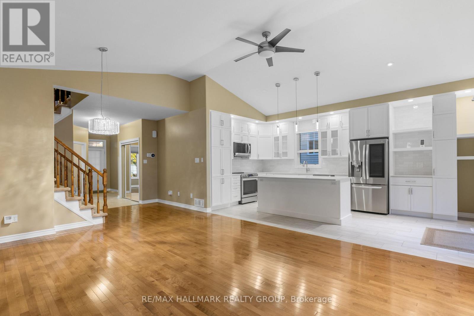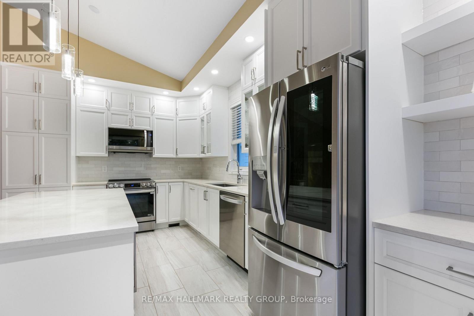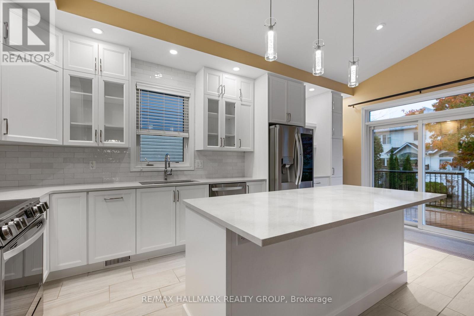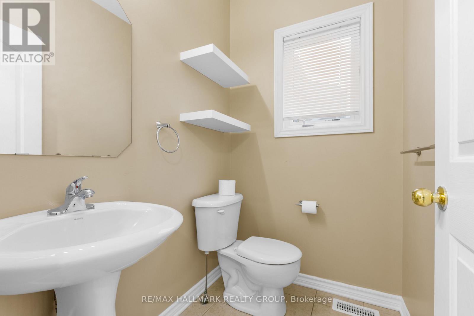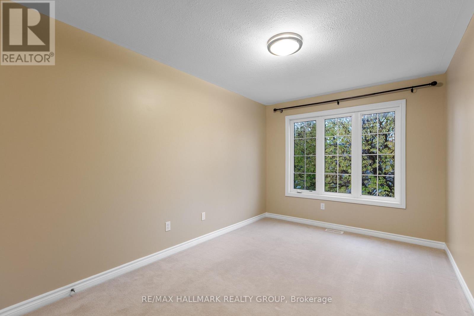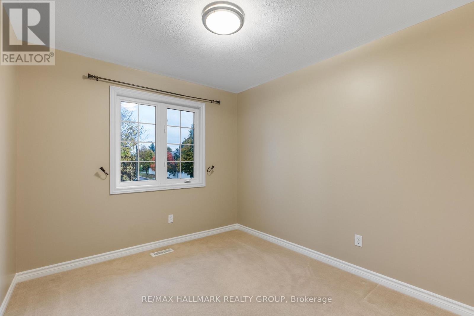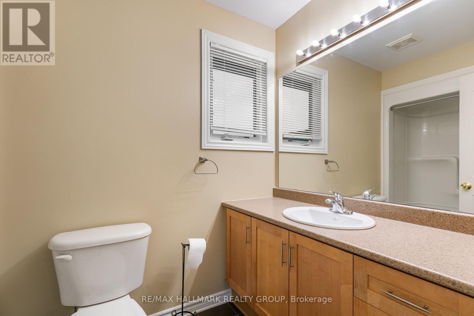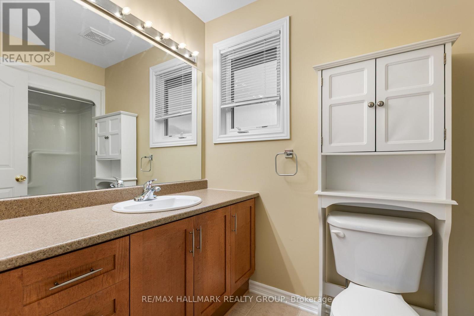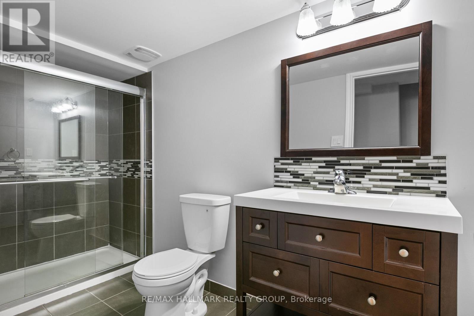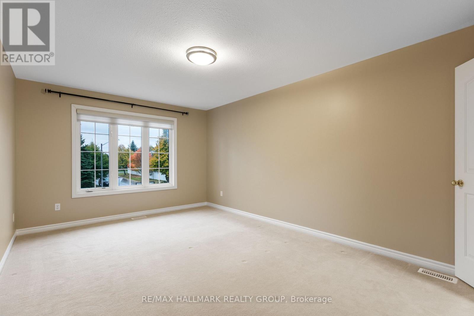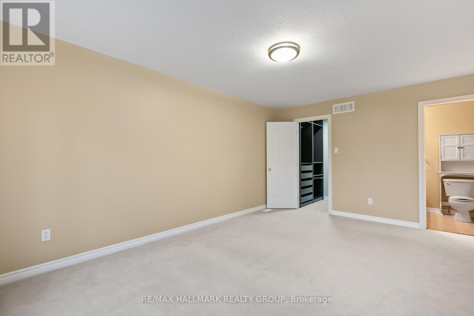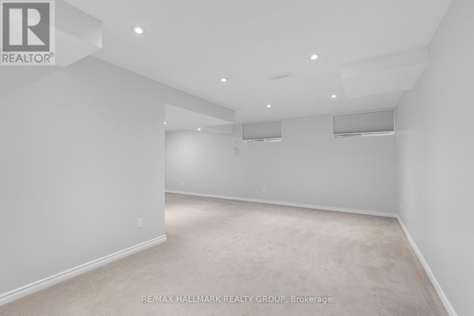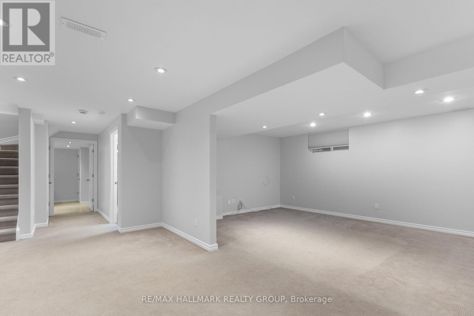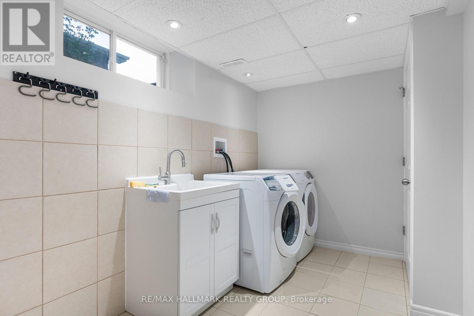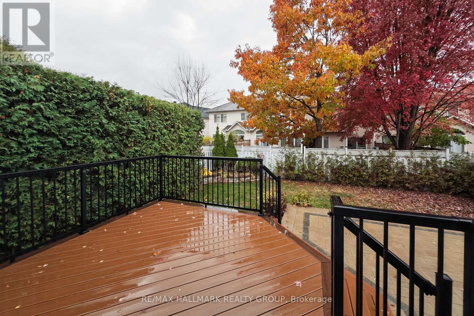111 Woliston Crescent Ottawa, Ontario K2W 1G5
$3,500 Monthly
Located within top school boundaries (St Isabel PS, Kanata Highlands PS, All Saints) and within walking distance from Kanata High Tech park, this beautiful 4-bedr, 4-bathr home impresses for the attention to detail & functionality. It welcomes you with a spacious tiled foyer and a versatile main floor den - perfect for a home office or guest bedroom. The open-concept main floor features a bright great room with soaring cathedral ceilings, and a fireplace, creating an airy and inviting atmosphere. The fully renovated open-concept bright kitchen offers an oversized central island, quartz counter tops, top of the line new stainless steel appliances, and abundant cabinetry-ideal for both everyday living and entertaining. Fridge offers view-through door, and craft-ice feature, while stove and over the range microwave are synchronized via Bluetooth for clocks and automatically turning on the light and vent when the stove burners are activated. Space for beverages is guaranteed when entertaining with the additional space offered by the brand new beverage cooler with 164-can capacity. Patio doors off the kitchen lead to a composite deck transitioning into a large interlock patio in a private and fully landscaped backyard. Hardwood & ceramic flooring flow seamlessly throughout the main level. Upstairs, you'll find three comfortable bedrooms and two full bathrooms. The primary bedroom includes its own walk-in closet and a 4-piece ensuite, while a second 4-piece bathroom serves the other two bedrooms. The spacious lower level offers a large entertaining area with hookup for a projector, plenty of storage space, a full bathroom, and a separate laundry area. Enjoy the convenience of a new furnace, new hot water tank, a double-car garage and the privacy of a fully fenced backyard-perfect for relaxing or hosting outdoor gatherings. Ideally located in Kanata's desirable Morgan's Grant community, this home is just minutes from schools, parks, shopping, and all essential amenities. (id:37072)
Property Details
| MLS® Number | X12481213 |
| Property Type | Single Family |
| Neigbourhood | Morgan's Grant |
| Community Name | 9008 - Kanata - Morgan's Grant/South March |
| ParkingSpaceTotal | 6 |
Building
| BathroomTotal | 4 |
| BedroomsAboveGround | 4 |
| BedroomsTotal | 4 |
| Age | 16 To 30 Years |
| Appliances | Dishwasher, Dryer, Microwave, Range, Stove, Washer, Refrigerator |
| BasementDevelopment | Finished |
| BasementType | Full, N/a (finished) |
| ConstructionStyleAttachment | Detached |
| CoolingType | Central Air Conditioning |
| ExteriorFinish | Brick, Vinyl Siding |
| FireplacePresent | Yes |
| FireplaceTotal | 1 |
| FoundationType | Concrete |
| HalfBathTotal | 1 |
| HeatingFuel | Natural Gas |
| HeatingType | Forced Air |
| StoriesTotal | 2 |
| SizeInterior | 1500 - 2000 Sqft |
| Type | House |
| UtilityWater | Municipal Water |
Parking
| Attached Garage | |
| Garage |
Land
| Acreage | No |
| Sewer | Sanitary Sewer |
| SizeDepth | 101 Ft ,8 In |
| SizeFrontage | 40 Ft |
| SizeIrregular | 40 X 101.7 Ft |
| SizeTotalText | 40 X 101.7 Ft |
Rooms
| Level | Type | Length | Width | Dimensions |
|---|---|---|---|---|
| Second Level | Primary Bedroom | 4.97 m | 3.35 m | 4.97 m x 3.35 m |
| Second Level | Bedroom 2 | 3.68 m | 2.84 m | 3.68 m x 2.84 m |
| Second Level | Bedroom 3 | 3.14 m | 2.84 m | 3.14 m x 2.84 m |
| Basement | Family Room | Measurements not available | ||
| Basement | Bathroom | Measurements not available | ||
| Basement | Laundry Room | Measurements not available | ||
| Main Level | Great Room | 5.51 m | 4.11 m | 5.51 m x 4.11 m |
| Main Level | Dining Room | Measurements not available | ||
| Main Level | Kitchen | 5.63 m | 2.76 m | 5.63 m x 2.76 m |
| Main Level | Den | 3.14 m | 2.84 m | 3.14 m x 2.84 m |
Interested?
Contact us for more information
Naj Sadaat
Salesperson
610 Bronson Avenue
Ottawa, Ontario K1S 4E6
