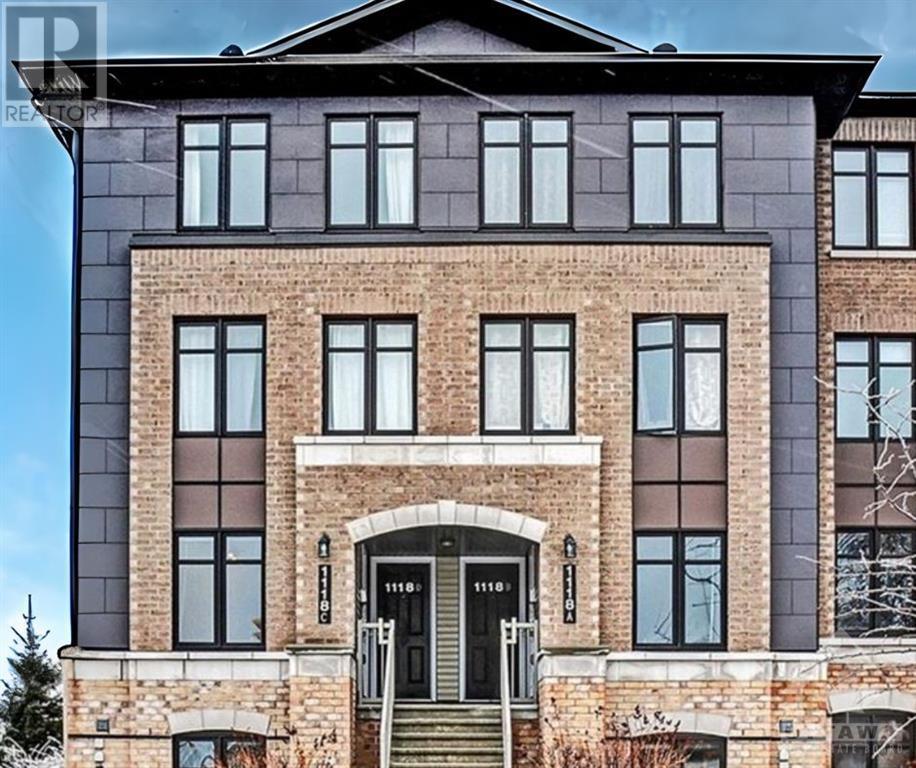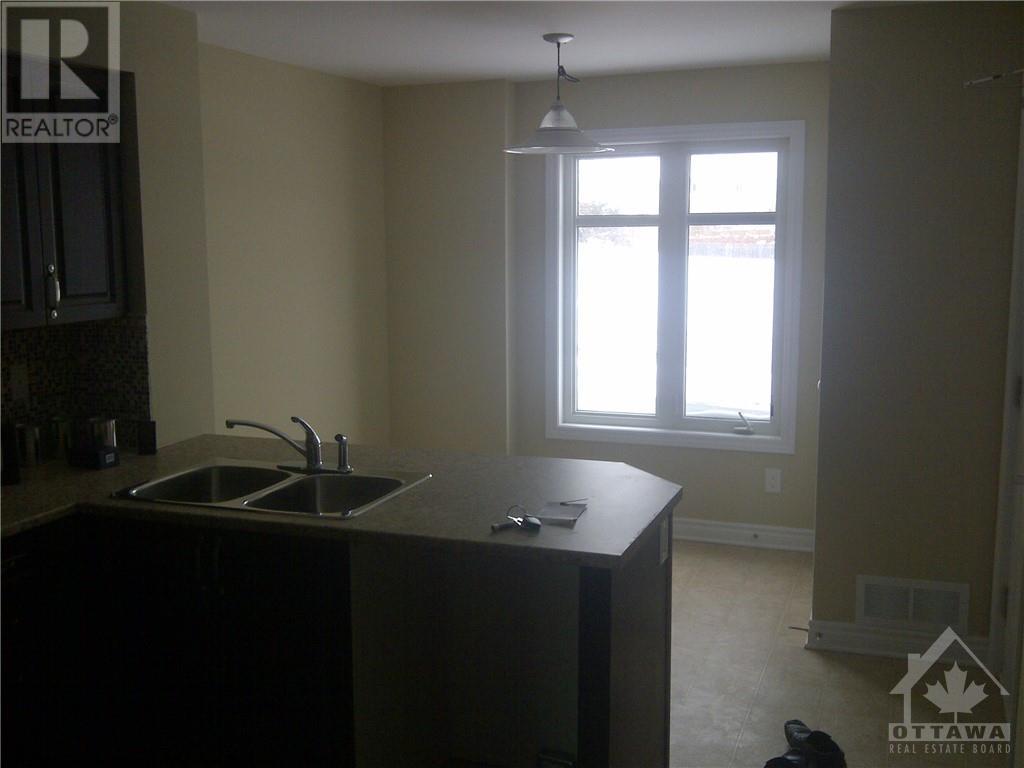1118 Klondike Road Unit#a Kanata, Ontario K2K 0H2
$2,275 Monthly
AVAILABLE FOR OCCUPANCY SEPT 1ST ONWARDS! Located in the sought after location of Morgan's Grant this 2 bedroom stacked townhome (with added bonus of offering ensuites in both bedrooms) is a great option for anyone looking to call the area home! Enter on the main level to discover living and dining area overlooked by kitchen with all appliances and eat-in area. Patio door leads to the patio space with garden area. BOTH bedrooms, located on the lower level, benefit from their own ensuite with conveniently located laundry room between both bedrooms. One parking space (#26) and visitor parking. Steps from an abundance of local amenities such as restaurants, pharmacy, grocery, parks, trails & recreation..the location has it all! The main level boasts open concept layout with bright living/dining room with cozy fireplace. The kitchen offers all appliances, ample cabinetry and counter space. Tenant pays $2275 plus hydro, gas, water/sewer, HWT rental. (id:37072)
Property Details
| MLS® Number | 1402706 |
| Property Type | Single Family |
| Neigbourhood | Klondike Crossing |
| AmenitiesNearBy | Public Transit, Recreation Nearby, Shopping |
| CommunityFeatures | Family Oriented |
| ParkingSpaceTotal | 1 |
Building
| BathroomTotal | 2 |
| BedroomsBelowGround | 2 |
| BedroomsTotal | 2 |
| Amenities | Laundry - In Suite |
| Appliances | Refrigerator, Dryer, Hood Fan, Stove, Washer |
| BasementDevelopment | Finished |
| BasementType | Full (finished) |
| ConstructedDate | 2013 |
| ConstructionStyleAttachment | Stacked |
| CoolingType | Central Air Conditioning |
| ExteriorFinish | Brick, Siding |
| FlooringType | Mixed Flooring |
| HalfBathTotal | 1 |
| HeatingFuel | Natural Gas |
| HeatingType | Forced Air |
| StoriesTotal | 2 |
| Type | House |
| UtilityWater | Municipal Water |
Parking
| Surfaced | |
| Visitor Parking |
Land
| Acreage | No |
| LandAmenities | Public Transit, Recreation Nearby, Shopping |
| Sewer | Municipal Sewage System |
| SizeIrregular | * Ft X * Ft |
| SizeTotalText | * Ft X * Ft |
| ZoningDescription | Residential |
Rooms
| Level | Type | Length | Width | Dimensions |
|---|---|---|---|---|
| Lower Level | Primary Bedroom | 12'2" x 11'0" | ||
| Lower Level | 3pc Ensuite Bath | Measurements not available | ||
| Lower Level | Bedroom | 9'7" x 13'2" | ||
| Lower Level | 3pc Ensuite Bath | Measurements not available | ||
| Lower Level | Laundry Room | Measurements not available | ||
| Main Level | Living Room | 14'4" x 13'5" | ||
| Main Level | Dining Room | 7'6" x 8'7" | ||
| Main Level | Kitchen | 10'3" x 10'11" | ||
| Main Level | Eating Area | 10'3" x 6'9" | ||
| Main Level | Partial Bathroom | Measurements not available |
https://www.realtor.ca/real-estate/27173626/1118-klondike-road-unita-kanata-klondike-crossing
Interested?
Contact us for more information
J.f. Perras
Salesperson
343 Preston Street, 11th Floor
Ottawa, Ontario K1S 1N4
Scott Moore
Salesperson
343 Preston Street, 11th Floor
Ottawa, Ontario K1S 1N4








