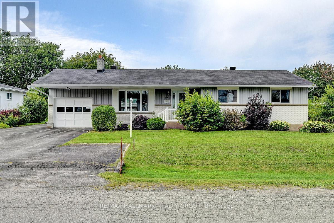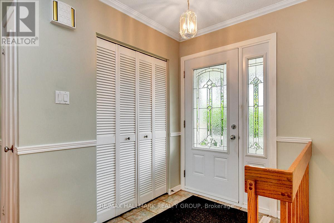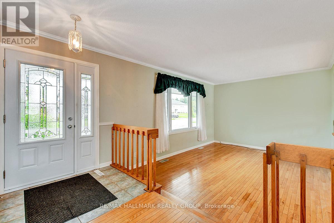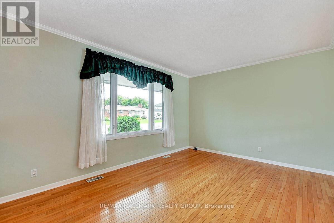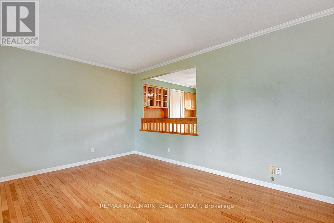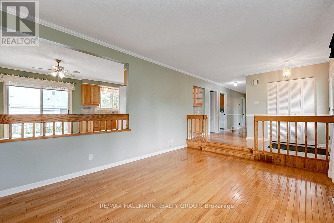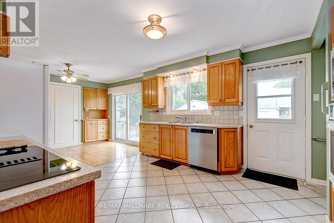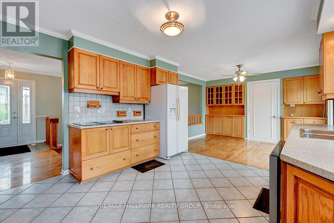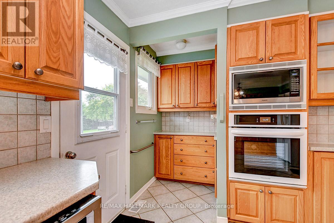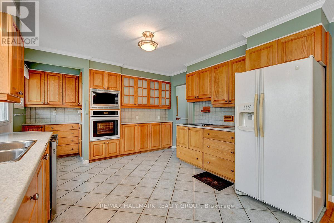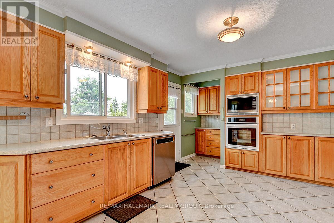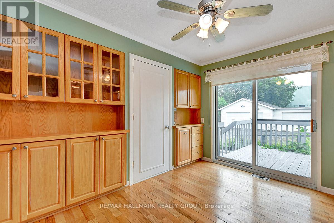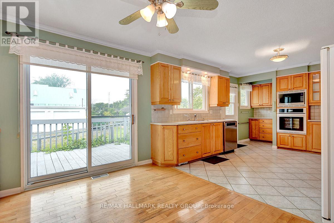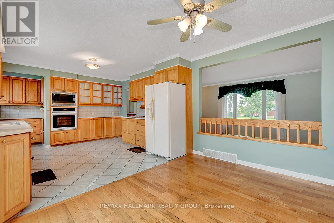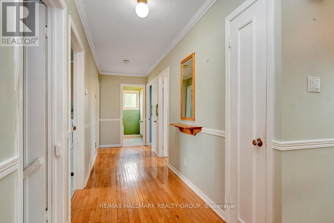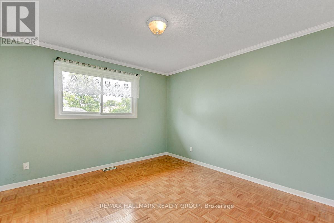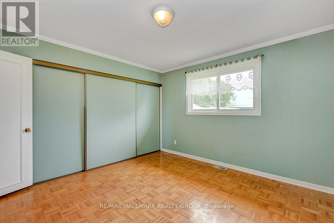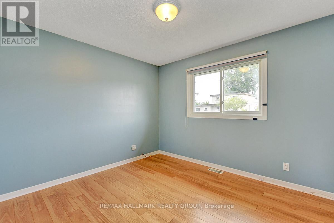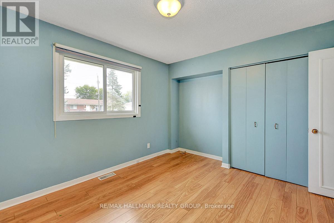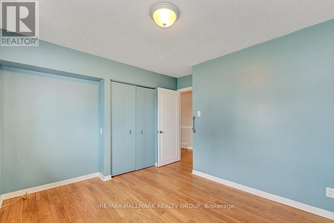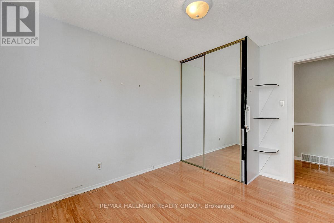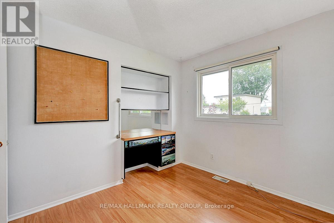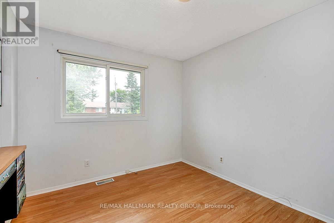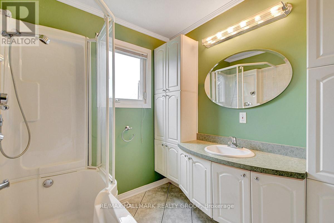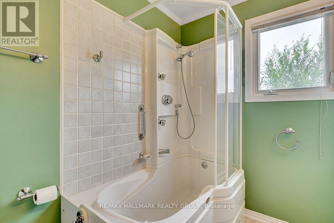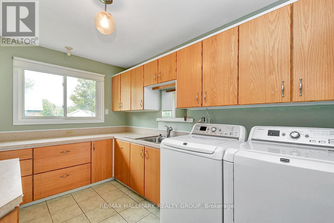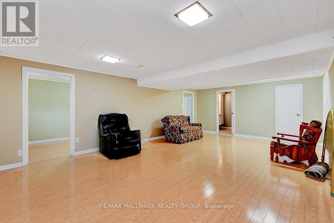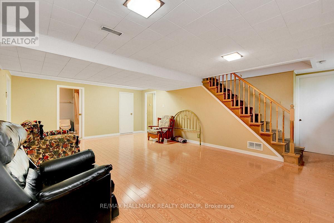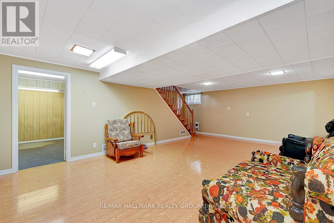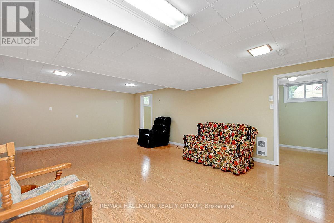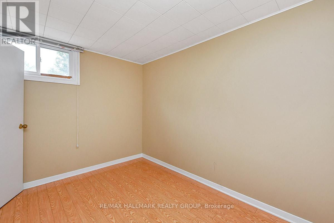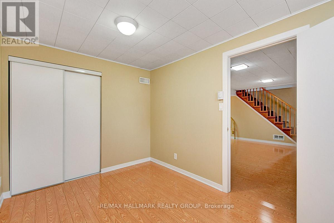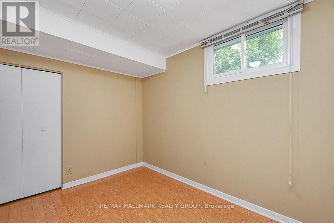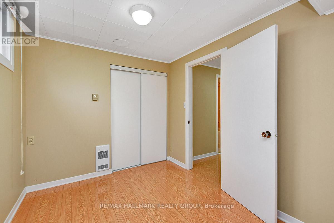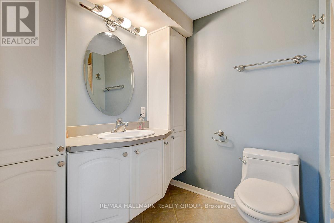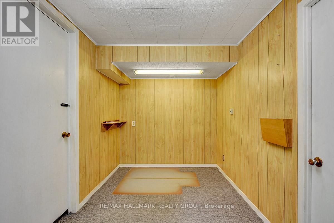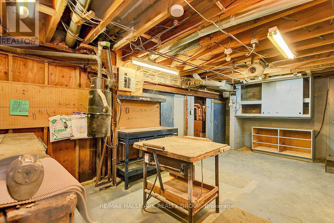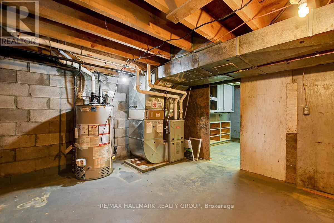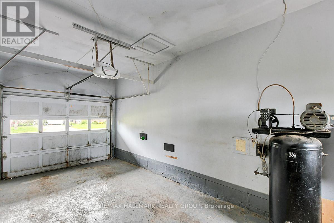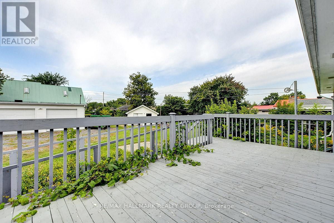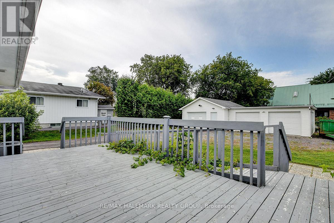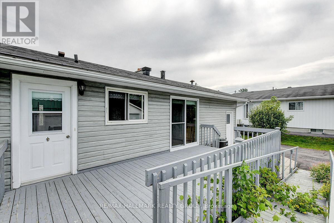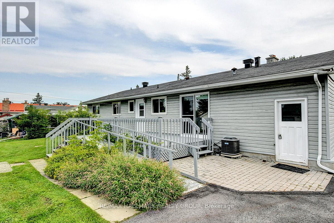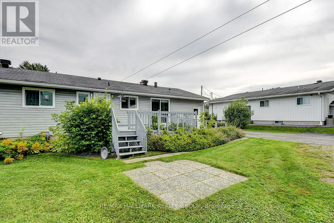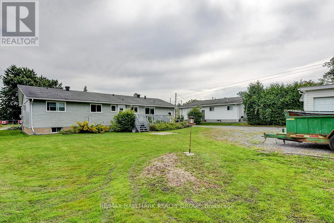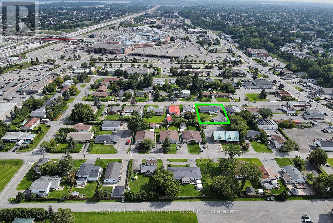613-697-8722
hello@cpgottawa.com
1134 Maisonneuve Street Ottawa, Ontario K1C 1L1
5 Bedroom
2 Bathroom
1100 - 1500 sqft
Bungalow
Fireplace
Central Air Conditioning
Forced Air
$3,375 Monthly
Spacious 3 + 2 bedroom bungalow with fully finished basement, workshop, garage and outdoor shed. This home features a mix of tile, hardwood, and laminate flooring throughout. Conveniently located within walking distance to the LRT Transit Station, Place d'Orléans Mall, grocery stores, medical facilities, and more. A perfect combination of comfort and accessibility. Tenants pay, heat, hydro, water. Tenants must also care for the grass cutting and snow removal of their driveway. (id:37072)
Property Details
| MLS® Number | X12386053 |
| Property Type | Single Family |
| Neigbourhood | Orléans Central |
| Community Name | 2007 - Convent Glen South |
| Features | In Suite Laundry |
| ParkingSpaceTotal | 5 |
Building
| BathroomTotal | 2 |
| BedroomsAboveGround | 3 |
| BedroomsBelowGround | 2 |
| BedroomsTotal | 5 |
| Appliances | Cooktop, Dishwasher, Dryer, Hood Fan, Oven, Washer, Refrigerator |
| ArchitecturalStyle | Bungalow |
| BasementDevelopment | Finished |
| BasementType | Full (finished) |
| ConstructionStyleAttachment | Detached |
| CoolingType | Central Air Conditioning |
| ExteriorFinish | Brick |
| FireplacePresent | Yes |
| FoundationType | Block |
| HeatingFuel | Natural Gas |
| HeatingType | Forced Air |
| StoriesTotal | 1 |
| SizeInterior | 1100 - 1500 Sqft |
| Type | House |
| UtilityWater | Municipal Water |
Parking
| Detached Garage | |
| Garage |
Land
| Acreage | No |
| Sewer | Sanitary Sewer |
| SizeDepth | 151 Ft ,9 In |
| SizeFrontage | 101 Ft ,1 In |
| SizeIrregular | 101.1 X 151.8 Ft |
| SizeTotalText | 101.1 X 151.8 Ft |
Rooms
| Level | Type | Length | Width | Dimensions |
|---|---|---|---|---|
| Basement | Bedroom 3 | 3.35 m | 2.43 m | 3.35 m x 2.43 m |
| Basement | Bedroom 4 | 3.35 m | 2.43 m | 3.35 m x 2.43 m |
| Basement | Family Room | 7.01 m | 4.57 m | 7.01 m x 4.57 m |
| Basement | Bathroom | 1.82 m | 2.43 m | 1.82 m x 2.43 m |
| Basement | Other | 1.82 m | 1.82 m | 1.82 m x 1.82 m |
| Basement | Workshop | 5.18 m | 3.65 m | 5.18 m x 3.65 m |
| Basement | Office | 3.65 m | 3.35 m | 3.65 m x 3.35 m |
| Main Level | Dining Room | 3.65 m | 2.43 m | 3.65 m x 2.43 m |
| Main Level | Kitchen | 3.65 m | 3.65 m | 3.65 m x 3.65 m |
| Main Level | Pantry | 1.06 m | 1.29 m | 1.06 m x 1.29 m |
| Main Level | Living Room | 5.18 m | 3.65 m | 5.18 m x 3.65 m |
| Main Level | Foyer | 1.82 m | 3.65 m | 1.82 m x 3.65 m |
| Main Level | Laundry Room | 2.48 m | 3.65 m | 2.48 m x 3.65 m |
| Main Level | Primary Bedroom | 4.26 m | 3.65 m | 4.26 m x 3.65 m |
| Main Level | Bathroom | 2.43 m | 1.95 m | 2.43 m x 1.95 m |
| Main Level | Bedroom | 3.65 m | 3.04 m | 3.65 m x 3.04 m |
| Main Level | Bedroom 2 | 3.04 m | 3.65 m | 3.04 m x 3.65 m |
Utilities
| Cable | Available |
| Electricity | Available |
| Natural Gas Available | Available |
| Sewer | Available |
https://www.realtor.ca/real-estate/28824980/1134-maisonneuve-street-ottawa-2007-convent-glen-south
Interested?
Contact us for more information
Chris Lacroix
Salesperson
RE/MAX Hallmark Realty Group
4366 Innes Road
Ottawa, Ontario K4A 3W3
4366 Innes Road
Ottawa, Ontario K4A 3W3
