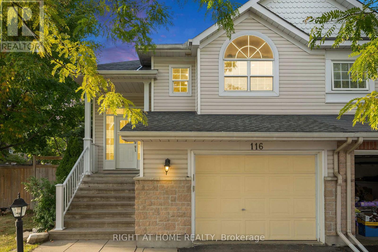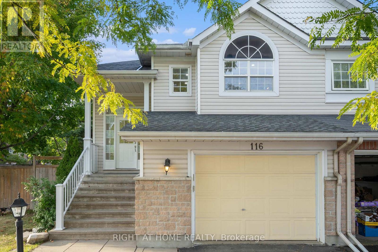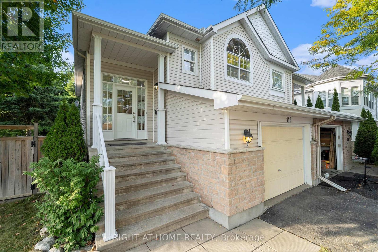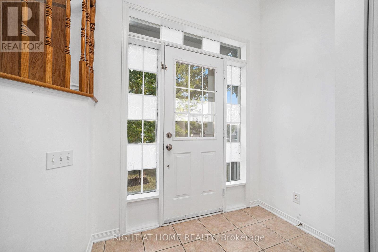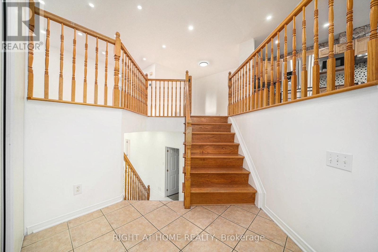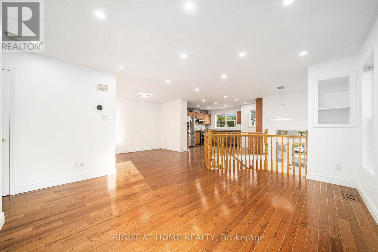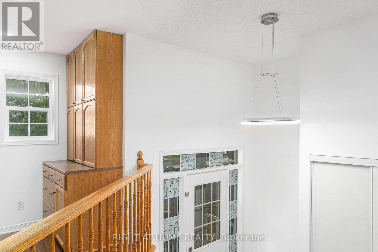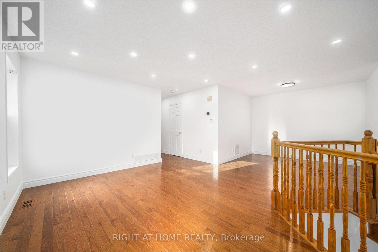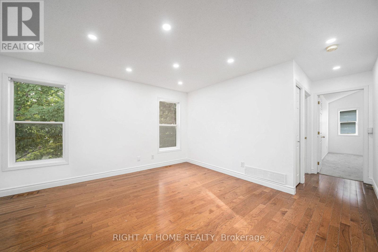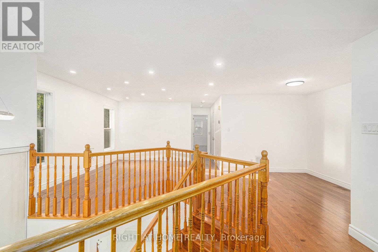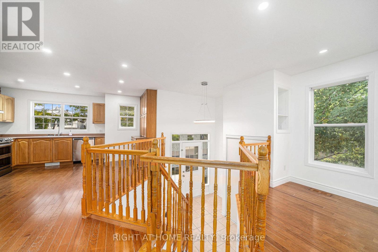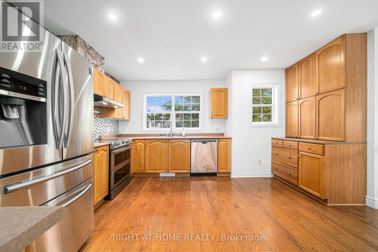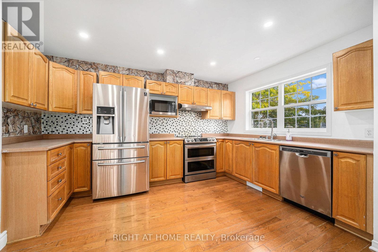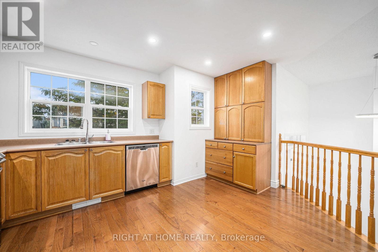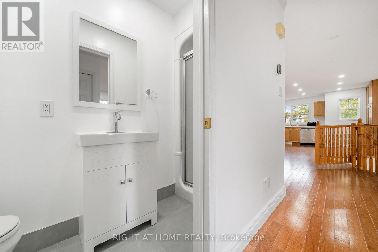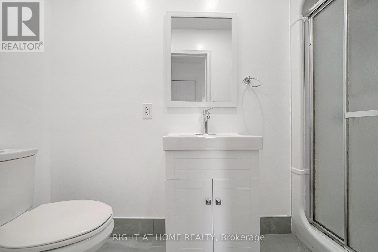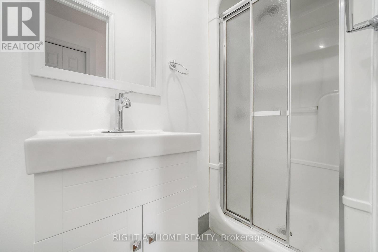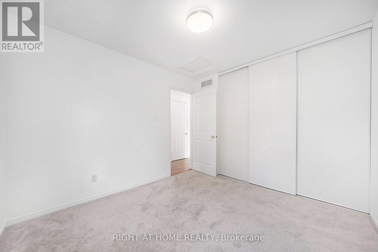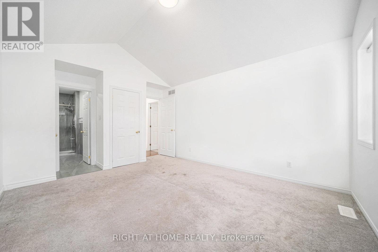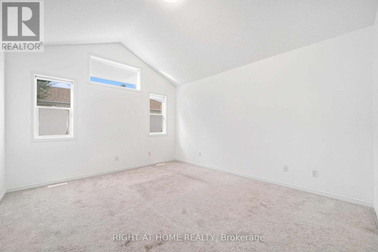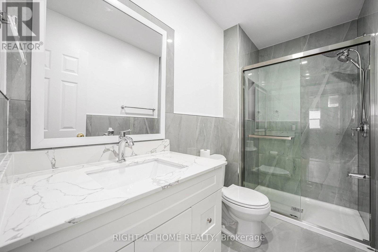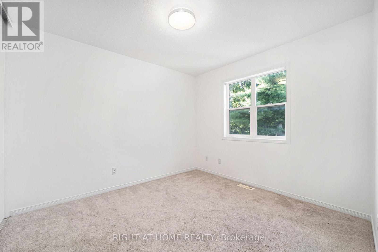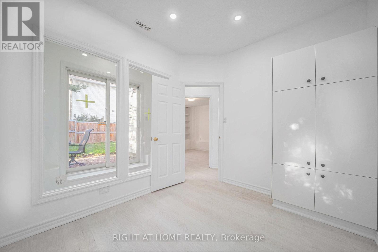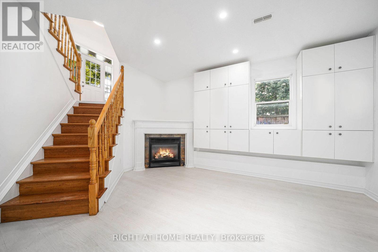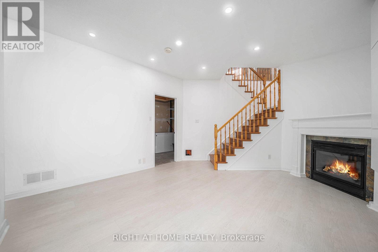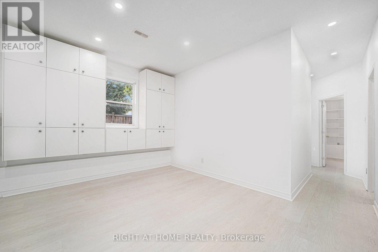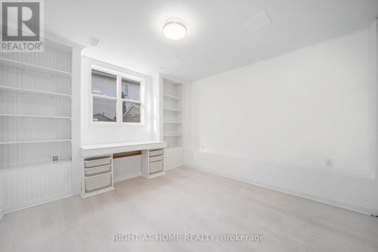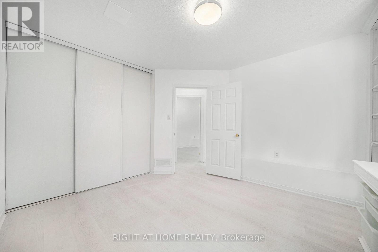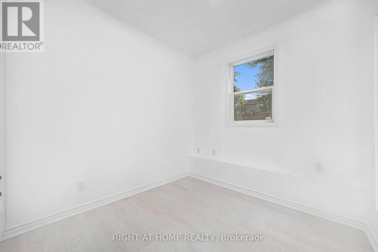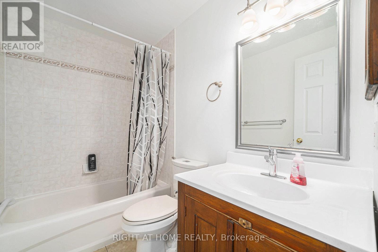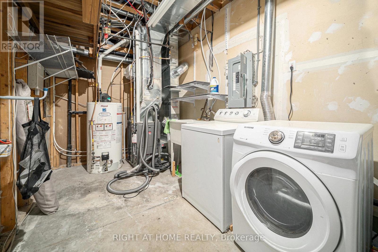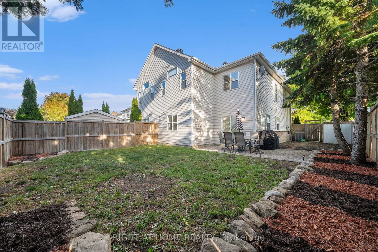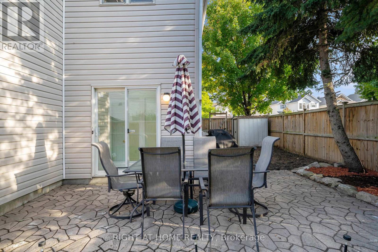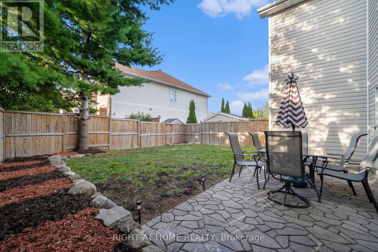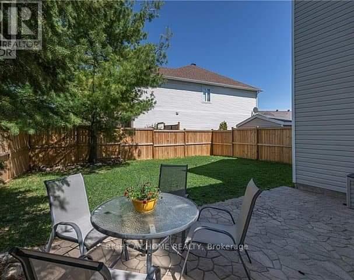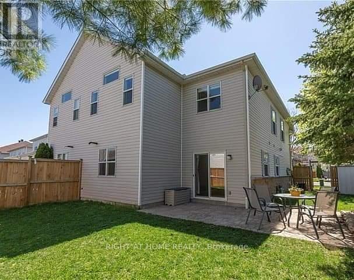116 Calaveras Avenue Ottawa, Ontario K2J 4Z7
$649,900
Flooring: Tile, Hardwood. Semi-detached home with a unique "raised bungalow style design." Premium corner lot faced backyard with a walkout lower level. Enjoy the functional open concept living design w/ hardwood flooring. The kitchen provides an eating area w/ plenty of cabinetry & counter space. The master bedroom features a cathedral ceiling. Spacious lower level with family room & cozy gas fireplace, which offers 15" deep cabinets along one wall with two bedrooms, lower level has walkout and can be easily converted to a separate rental unit with the addition of a kitchenette, full bathroom, laundry, tons of storage. In-ground sprinkler system with heads that pop up around the backyard, featuring controls to set date/time, frequency, and other settings. Inside access to an oversized garage, Central Vacuum. This home is in a fabulous family-friendly neighbourhood, walking distance from Longfields Park with play structures, sprinkler pad, & Rugby/Soccer/Softball Pitches. Minutes to local schools, recreation, shopping, restaurants, movie theatre & transit. 2020: Bathroom (both) ceiling fans, 2018: Upper-level bathrooms have been renovated, 2025. Freshly painted, Fence, Backyard patio, home alarm, and Roof 2014. 24 hr. Irrevocable, Flooring: Carpet Wall-to-Wall, Hot Water Tank (2022), Furnace (2022), and AC (2024) (id:37072)
Property Details
| MLS® Number | X12415005 |
| Property Type | Single Family |
| Neigbourhood | Barrhaven East |
| Community Name | 7706 - Barrhaven - Longfields |
| EquipmentType | Water Heater |
| ParkingSpaceTotal | 3 |
| RentalEquipmentType | Water Heater |
Building
| BathroomTotal | 3 |
| BedroomsAboveGround | 2 |
| BedroomsBelowGround | 2 |
| BedroomsTotal | 4 |
| Age | 16 To 30 Years |
| Amenities | Fireplace(s) |
| Appliances | Garage Door Opener Remote(s), Water Meter, Dishwasher, Dryer, Stove, Washer, Refrigerator |
| BasementFeatures | Walk Out |
| BasementType | N/a |
| ConstructionStyleAttachment | Semi-detached |
| CoolingType | Central Air Conditioning |
| ExteriorFinish | Brick |
| FireplacePresent | Yes |
| FireplaceTotal | 1 |
| FoundationType | Concrete |
| HeatingFuel | Natural Gas |
| HeatingType | Forced Air |
| SizeInterior | 1500 - 2000 Sqft |
| Type | House |
| UtilityWater | Municipal Water |
Parking
| Garage |
Land
| Acreage | No |
| Sewer | Sanitary Sewer |
| SizeDepth | 98 Ft ,6 In |
| SizeFrontage | 41 Ft ,4 In |
| SizeIrregular | 41.4 X 98.5 Ft |
| SizeTotalText | 41.4 X 98.5 Ft |
Rooms
| Level | Type | Length | Width | Dimensions |
|---|---|---|---|---|
| Lower Level | Family Room | 4.13 m | 4.29 m | 4.13 m x 4.29 m |
| Lower Level | Bedroom 3 | 3.75 m | 2.87 m | 3.75 m x 2.87 m |
| Lower Level | Bedroom 4 | 3 m | 4.29 m | 3 m x 4.29 m |
| Upper Level | Living Room | 4.26 m | 3.5 m | 4.26 m x 3.5 m |
| Upper Level | Dining Room | 2.87 m | 2.56 m | 2.87 m x 2.56 m |
| Upper Level | Kitchen | 2.76 m | 2.51 m | 2.76 m x 2.51 m |
| Upper Level | Primary Bedroom | 4.08 m | 3.75 m | 4.08 m x 3.75 m |
| Upper Level | Bedroom 2 | 3.04 m | 2.92 m | 3.04 m x 2.92 m |
Utilities
| Cable | Installed |
| Electricity | Installed |
| Sewer | Installed |
https://www.realtor.ca/real-estate/28887515/116-calaveras-avenue-ottawa-7706-barrhaven-longfields
Interested?
Contact us for more information
Zahir Al-Mamun
Salesperson
14 Chamberlain Ave Suite 101
Ottawa, Ontario K1S 1V9
