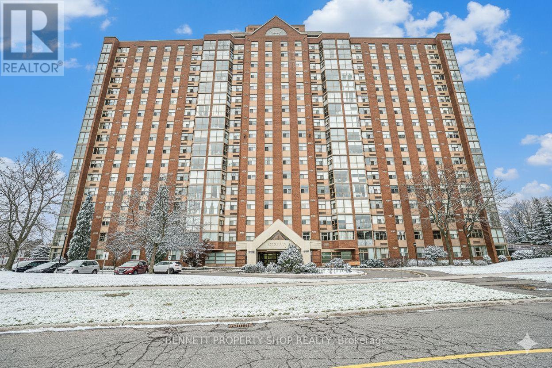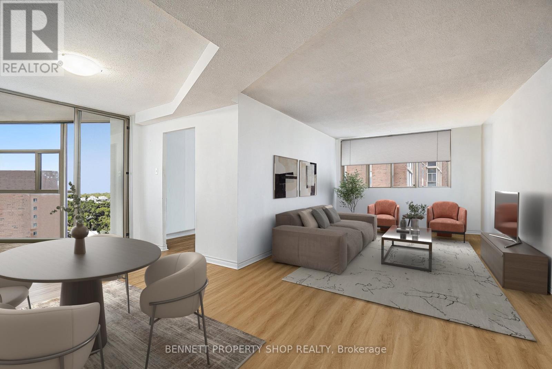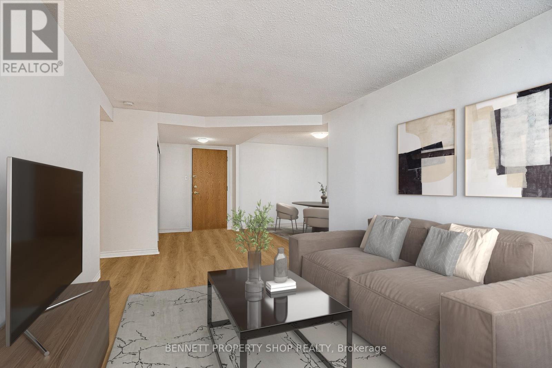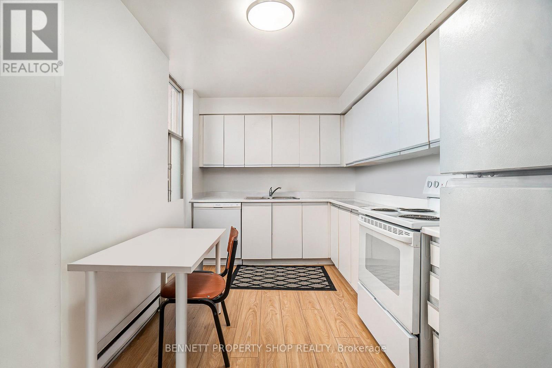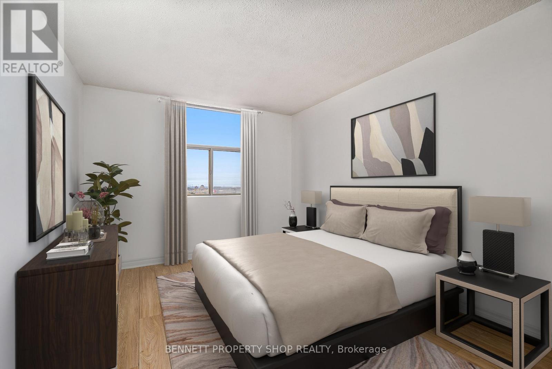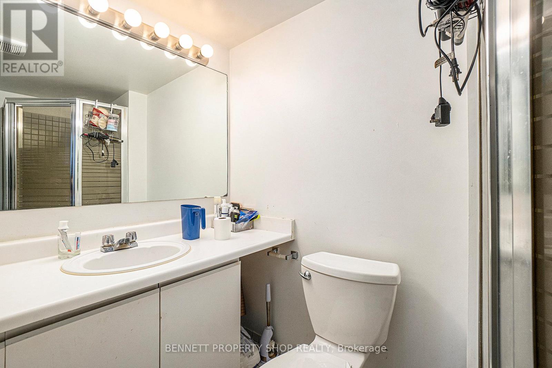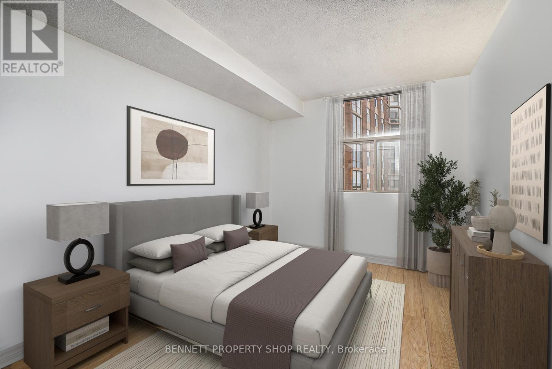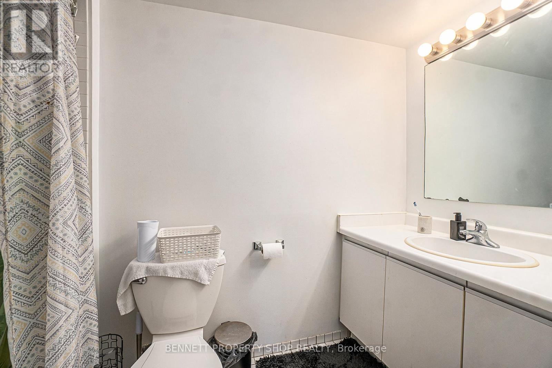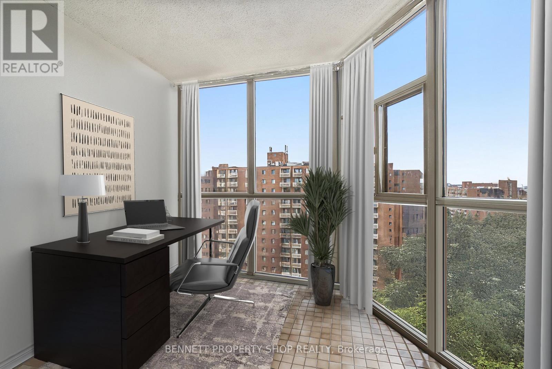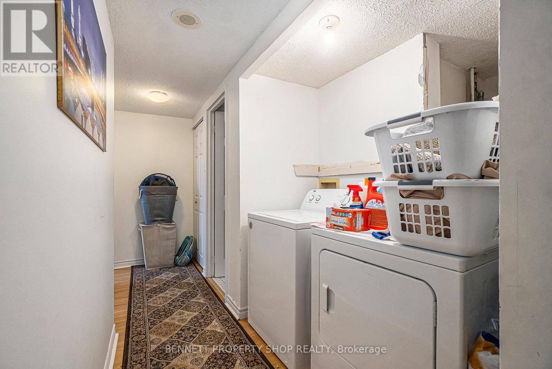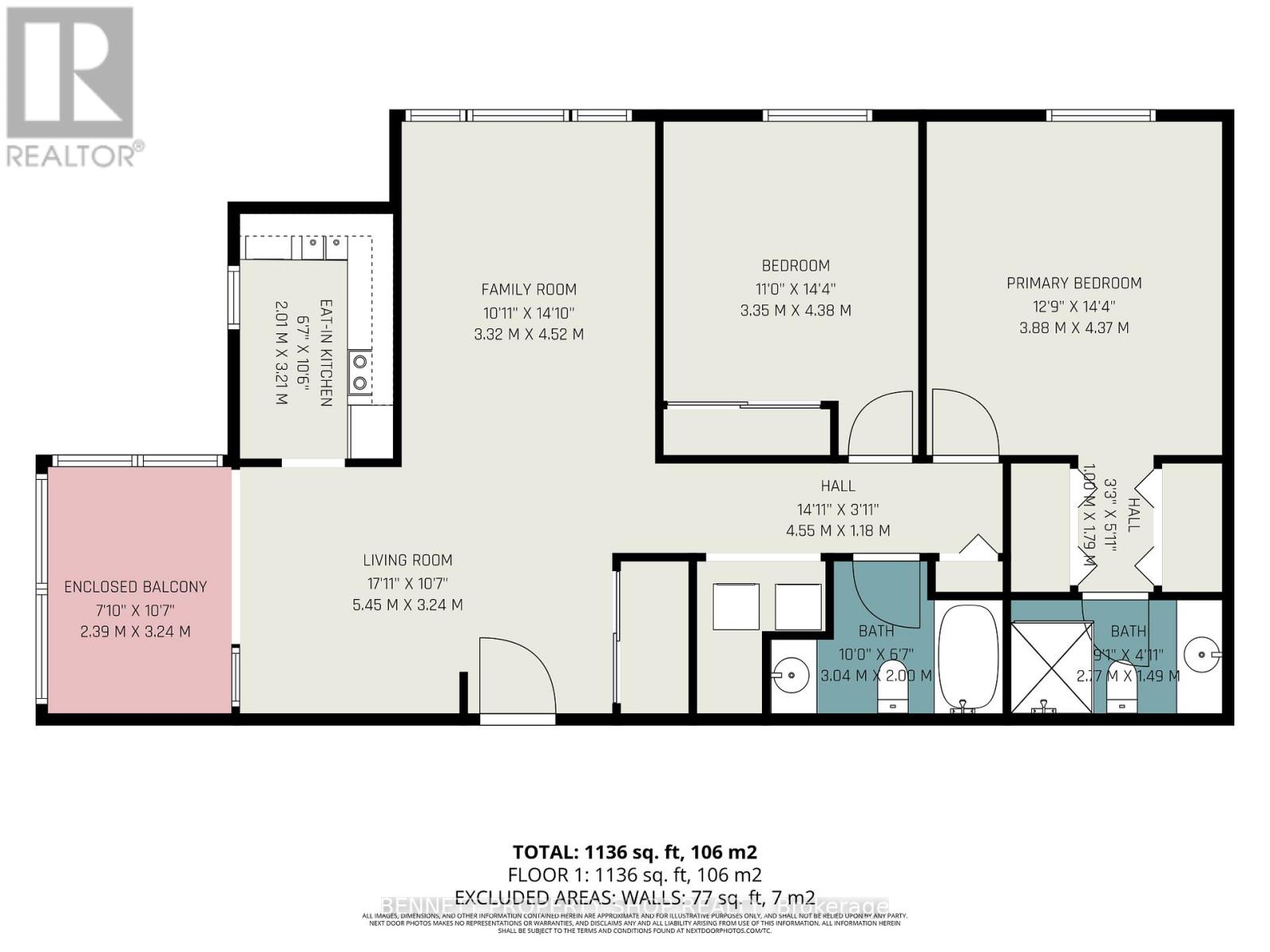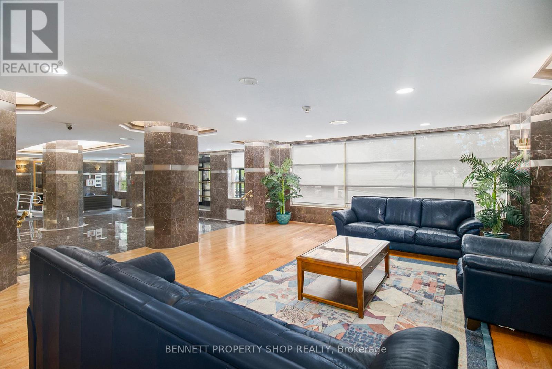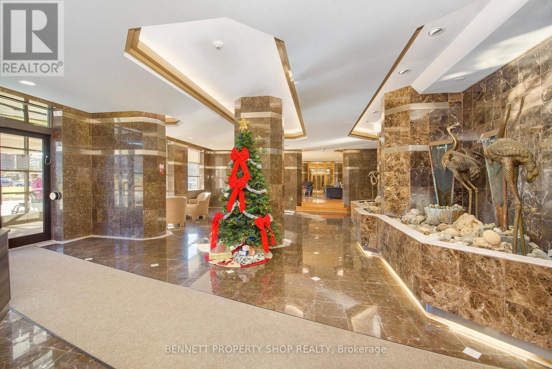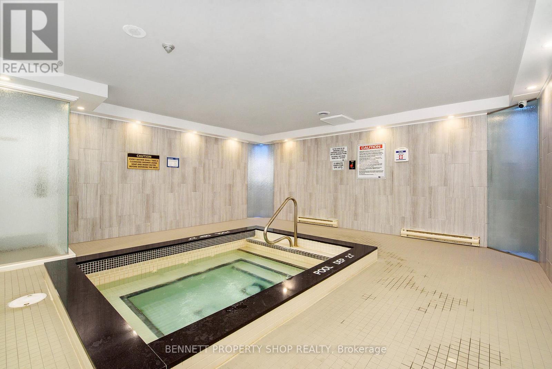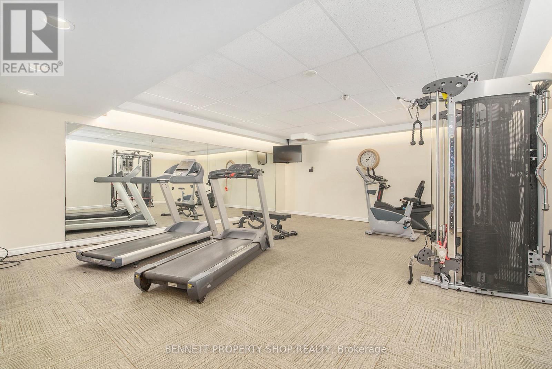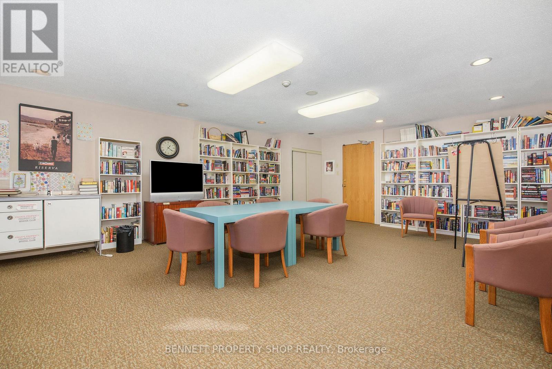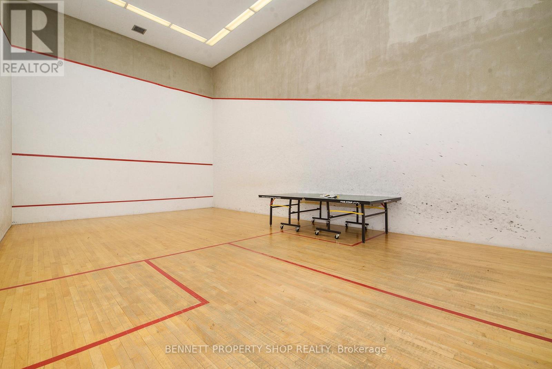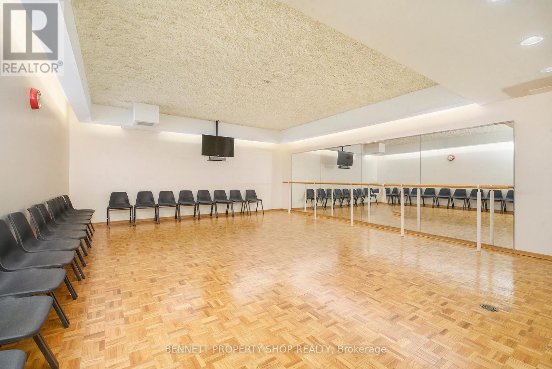1210 - 2760 Carousel Crescent Ottawa, Ontario K1T 2N4
$319,900Maintenance, Heat, Electricity, Water, Insurance
$820.27 Monthly
Maintenance, Heat, Electricity, Water, Insurance
$820.27 MonthlyDiscover 2760 CAROUSEL Crescent Unit #1210-an expansive, upgraded 1145 sq ft corner unit, one of the largest floorplans in the building, with 2 bedrooms and 2 bathrooms fully refreshed in recent renovations featuring sleek new flooring, contemporary kitchen cabinets, and spa-like bathrooms. Enjoy a gourmet granite corner kitchen, sunlit dining room, vast living area, luxurious Primary Bedroom with 4-pc ensuite and dual closets, generous 2nd bedroom, and convenient in-unit laundry. Condo fees cover Heating, Hydro, Water, CAC, and Building Insurance. Indulge in resort-style amenities: whirlpool, sauna, outdoor pool, squash courts, party room and more. Nestled in vibrant Gloucester, stroll to shopping, dining, parks, transit, and everything you need, with swift downtown Ottawa access-all in a welcoming, family-friendly neighbourhood boasting top schools, lush green spaces, and thriving community spirit. 24 hours irrevocable on all offers. Some photos are digitally enhanced. (id:37072)
Property Details
| MLS® Number | X12536304 |
| Property Type | Single Family |
| Neigbourhood | South Keys |
| Community Name | 2604 - Emerald Woods/Sawmill Creek |
| AmenitiesNearBy | Park, Public Transit, Schools |
| CommunityFeatures | Pets Allowed With Restrictions, Community Centre, School Bus |
| Features | Flat Site, Elevator, Wheelchair Access, Balcony, In Suite Laundry, Sauna |
| ParkingSpaceTotal | 1 |
| PoolType | Outdoor Pool |
| Structure | Squash & Raquet Court |
Building
| BathroomTotal | 2 |
| BedroomsAboveGround | 2 |
| BedroomsTotal | 2 |
| Amenities | Exercise Centre, Party Room, Sauna, Storage - Locker, Security/concierge |
| Appliances | Water Heater, Dishwasher, Dryer, Stove, Washer, Refrigerator |
| BasementType | None |
| CoolingType | Central Air Conditioning, Ventilation System |
| ExteriorFinish | Brick |
| FireProtection | Smoke Detectors |
| FoundationType | Poured Concrete |
| HeatingFuel | Electric |
| HeatingType | Heat Pump, Not Known |
| SizeInterior | 1000 - 1199 Sqft |
| Type | Apartment |
Parking
| Underground | |
| Garage |
Land
| Acreage | No |
| LandAmenities | Park, Public Transit, Schools |
Rooms
| Level | Type | Length | Width | Dimensions |
|---|---|---|---|---|
| Main Level | Living Room | 5.45 m | 3.24 m | 5.45 m x 3.24 m |
| Main Level | Family Room | 3.32 m | 4.52 m | 3.32 m x 4.52 m |
| Main Level | Kitchen | 2.01 m | 3.21 m | 2.01 m x 3.21 m |
| Main Level | Sunroom | 2.39 m | 3.24 m | 2.39 m x 3.24 m |
| Main Level | Bedroom | 3.35 m | 4.38 m | 3.35 m x 4.38 m |
| Main Level | Primary Bedroom | 3.88 m | 4.37 m | 3.88 m x 4.37 m |
| Main Level | Bathroom | 3.04 m | 2 m | 3.04 m x 2 m |
| Main Level | Bathroom | 2.77 m | 1.49 m | 2.77 m x 1.49 m |
Interested?
Contact us for more information
Marnie Bennett
Broker
1194 Carp Rd
Ottawa, Ontario K2S 1B9
Mark Granada
Salesperson
1194 Carp Rd
Ottawa, Ontario K2S 1B9
