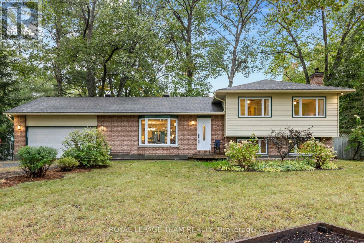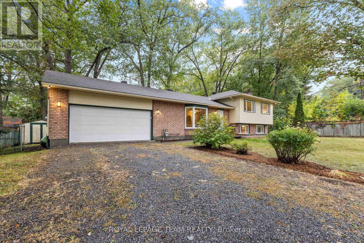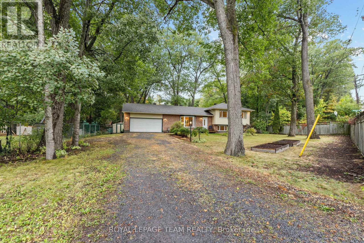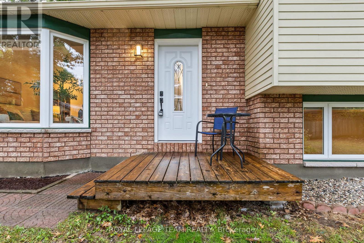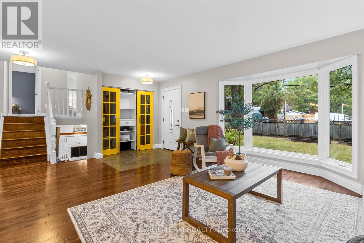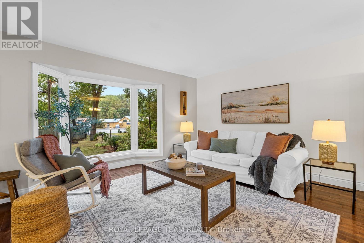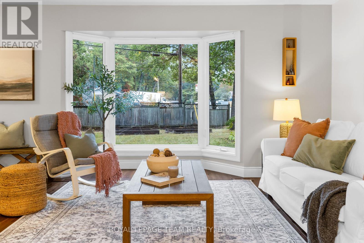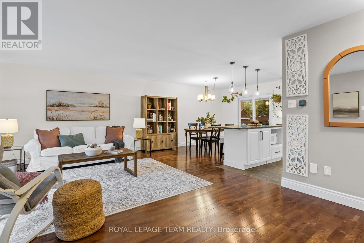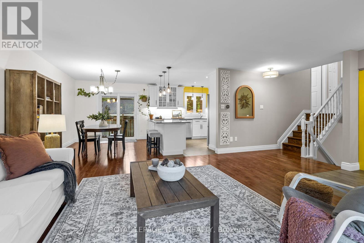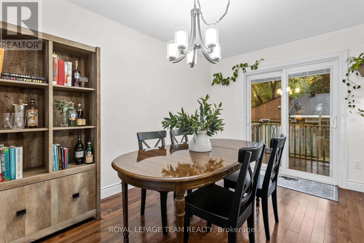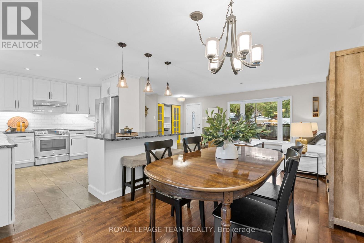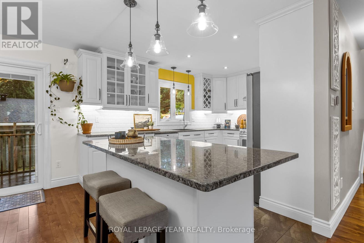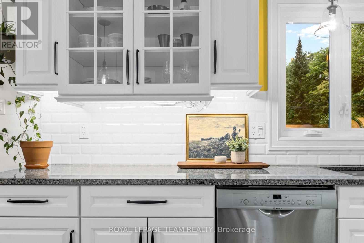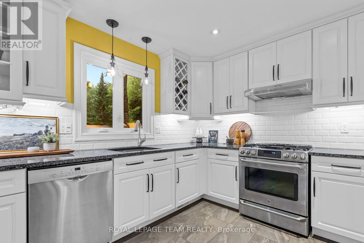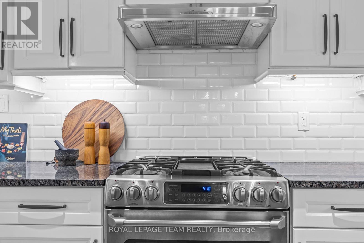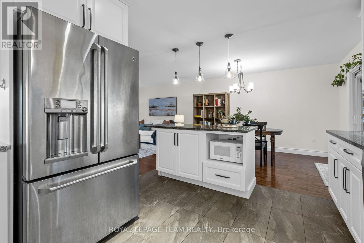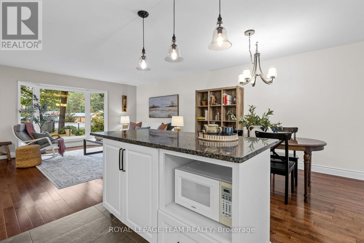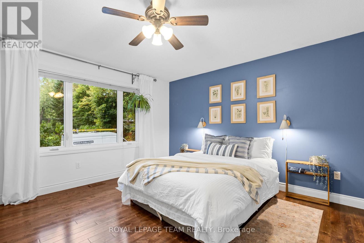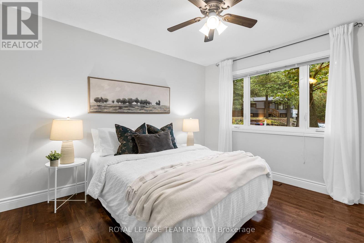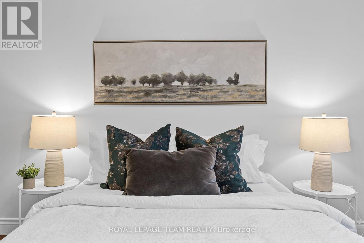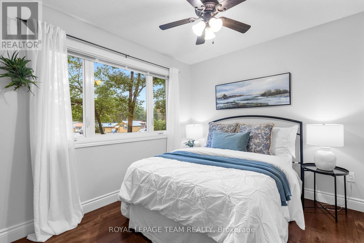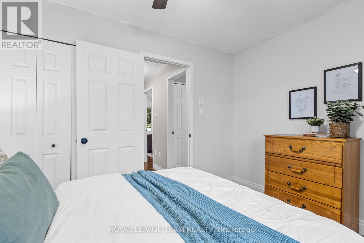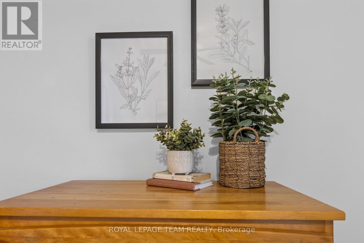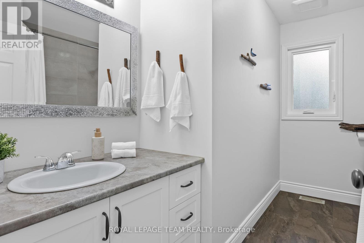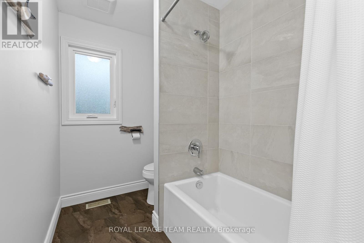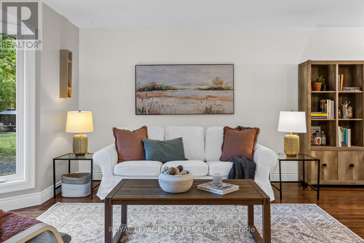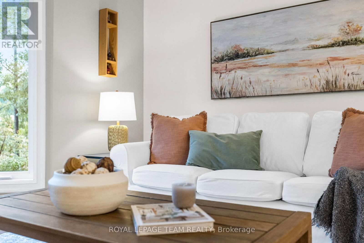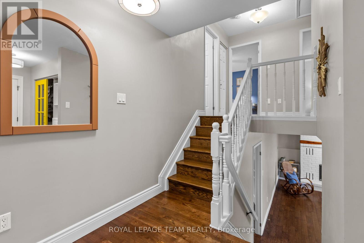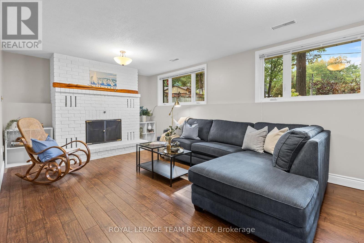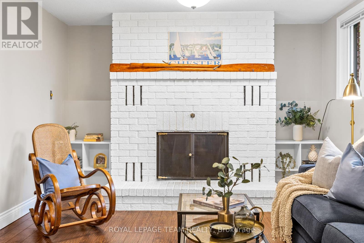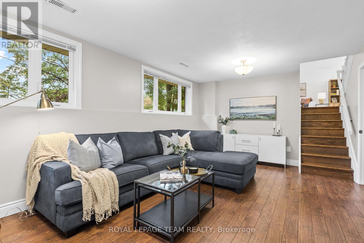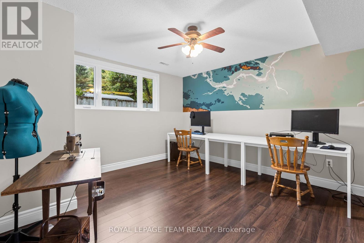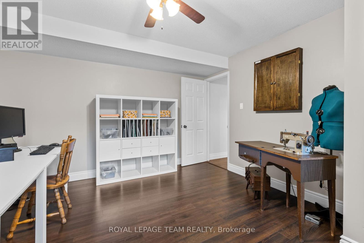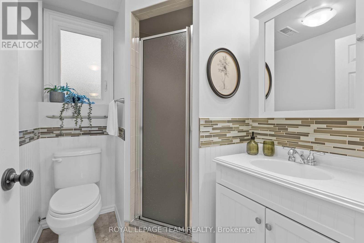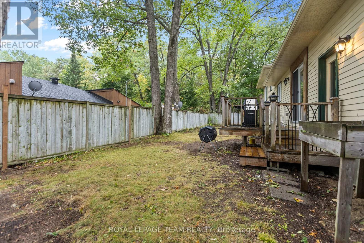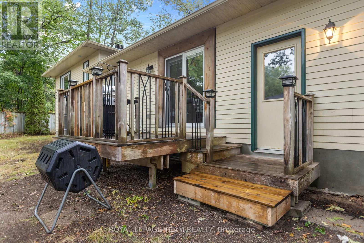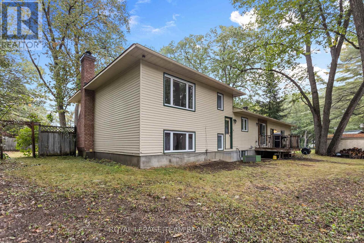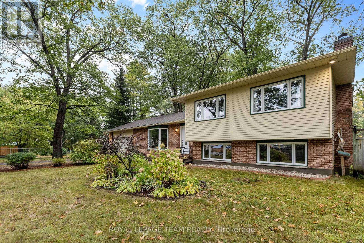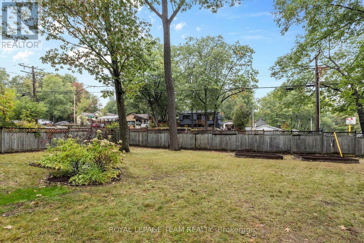126 Constance Bay Road Ottawa, Ontario K0A 3M0
$634,900
Permanent Retreat Living in Constance Bay! This is your chance to own a charming, move-in ready home that combines modern updates w/ year-round natural beauty - just 20 minutes from Kanata & under 40 to downtown Ottawa. Set on a spacious 94' x 112' private lot, surrounded by towering trees, perennial gardens & tranquil forest views, this property offers the best of both worlds: a peaceful retreat lifestyle w/ the convenience of nearby amenities. The close-knit Constance Bay Beachfront community is known for its welcoming vibe, family-friendly events & access to endless recreation. Inside, the home shines w/ open-concept living & abundant natural light, plus carpet-free floors throughout. With direct lower-level garage access & a secondary back entrance, the layout offers excellent in-law or income suite potential. Modern amenities, including natural gas heating & available Bell Fibe internet, perfectly complement the peaceful, rural surroundings. This home has also been thoughtfully updated over the years w/ a renovated kitchen, gleaming hardwood flooring, updated bathrooms & modern comforts including windows, back deck, central vac & a gas BBQ hookup. Step outside & immerse yourself in nature. Swim, kayak, or boat along kilometres of sandy shoreline on the Ottawa River. Explore Torbolton Forest. Snowmobile, cross-country ski, hike, or bike - this is a four-season outdoor playground. And when you want a taste of local living, stroll across the street to the Bay Café & General Store just minutes from your door. Whether youre looking for a full-time residence or a peaceful escape, this Constance Bay gem is ready to welcome you home. This home is not located in the flood plane & has not been affected by any flooding. (id:37072)
Open House
This property has open houses!
2:00 pm
Ends at:4:00 pm
Property Details
| MLS® Number | X12423862 |
| Property Type | Single Family |
| Neigbourhood | West Carleton-March |
| Community Name | 9301 - Constance Bay |
| AmenitiesNearBy | Beach, Golf Nearby |
| CommunityFeatures | Community Centre |
| Easement | Unknown |
| EquipmentType | Water Heater |
| Features | Wooded Area, Irregular Lot Size, Conservation/green Belt, Lane, Carpet Free |
| ParkingSpaceTotal | 8 |
| RentalEquipmentType | Water Heater |
| Structure | Deck, Porch, Shed |
Building
| BathroomTotal | 2 |
| BedroomsAboveGround | 3 |
| BedroomsBelowGround | 1 |
| BedroomsTotal | 4 |
| Age | 31 To 50 Years |
| Amenities | Fireplace(s) |
| Appliances | Garage Door Opener Remote(s), Water Heater, Water Softener, Central Vacuum, Dishwasher, Dryer, Freezer, Garage Door Opener, Hood Fan, Stove, Washer, Window Coverings, Refrigerator |
| BasementFeatures | Separate Entrance |
| BasementType | Full |
| ConstructionStyleAttachment | Detached |
| ConstructionStyleSplitLevel | Sidesplit |
| CoolingType | Central Air Conditioning |
| ExteriorFinish | Aluminum Siding, Brick |
| FireProtection | Smoke Detectors |
| FireplacePresent | Yes |
| FireplaceTotal | 1 |
| FlooringType | Hardwood |
| FoundationType | Poured Concrete |
| HeatingFuel | Natural Gas |
| HeatingType | Forced Air |
| SizeInterior | 1100 - 1500 Sqft |
| Type | House |
| UtilityWater | Sand Point |
Parking
| Attached Garage | |
| Garage |
Land
| Acreage | No |
| FenceType | Partially Fenced, Fenced Yard |
| LandAmenities | Beach, Golf Nearby |
| Sewer | Septic System |
| SizeDepth | 112 Ft |
| SizeFrontage | 94 Ft |
| SizeIrregular | 94 X 112 Ft |
| SizeTotalText | 94 X 112 Ft|under 1/2 Acre |
| ZoningDescription | Vm[349r] |
Rooms
| Level | Type | Length | Width | Dimensions |
|---|---|---|---|---|
| Second Level | Bathroom | 3.2 m | 2.5 m | 3.2 m x 2.5 m |
| Second Level | Primary Bedroom | 4.1 m | 4 m | 4.1 m x 4 m |
| Second Level | Bedroom 2 | 4 m | 3.7 m | 4 m x 3.7 m |
| Second Level | Bedroom 3 | 3.4 m | 2.7 m | 3.4 m x 2.7 m |
| Basement | Laundry Room | Measurements not available | ||
| Basement | Other | 7.7 m | 7.7 m | 7.7 m x 7.7 m |
| Lower Level | Family Room | 6.2 m | 3.6 m | 6.2 m x 3.6 m |
| Lower Level | Office | 4 m | 3.8 m | 4 m x 3.8 m |
| Lower Level | Bathroom | 2.2 m | 1.7 m | 2.2 m x 1.7 m |
| Main Level | Living Room | 6.5 m | 4.5 m | 6.5 m x 4.5 m |
| Main Level | Kitchen | 3.9 m | 3.3 m | 3.9 m x 3.3 m |
| Main Level | Dining Room | 3.3 m | 3 m | 3.3 m x 3 m |
Utilities
| Cable | Available |
| Electricity | Installed |
| Natural Gas Available | Available |
https://www.realtor.ca/real-estate/28906375/126-constance-bay-road-ottawa-9301-constance-bay
Interested?
Contact us for more information
Jen Macdonald
Salesperson
484 Hazeldean Road, Unit #1
Ottawa, Ontario K2L 1V4
Lucy Webster
Salesperson
484 Hazeldean Road, Unit #1
Ottawa, Ontario K2L 1V4
