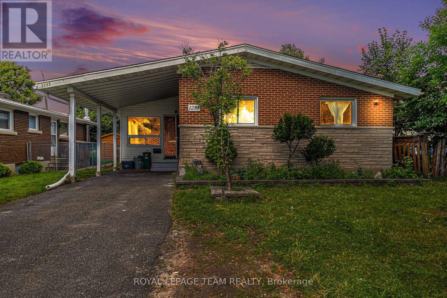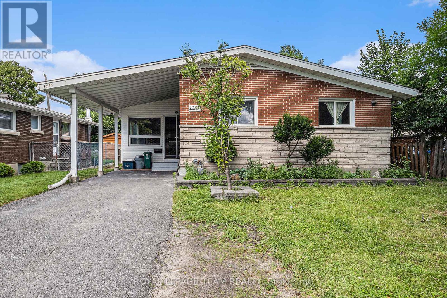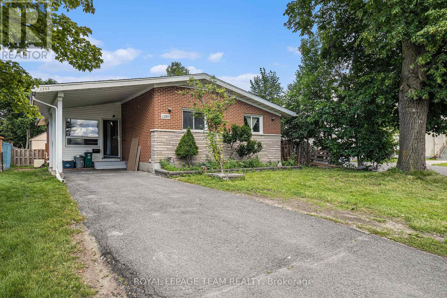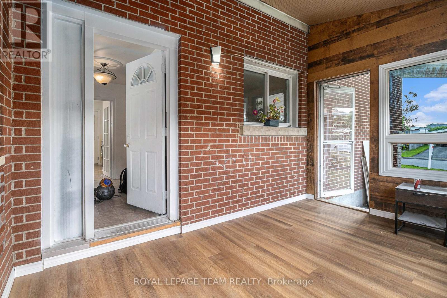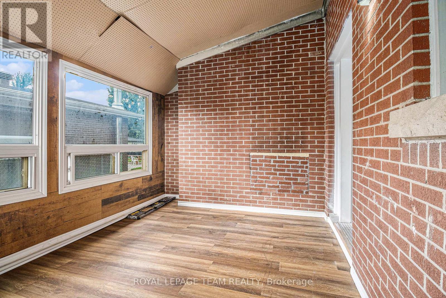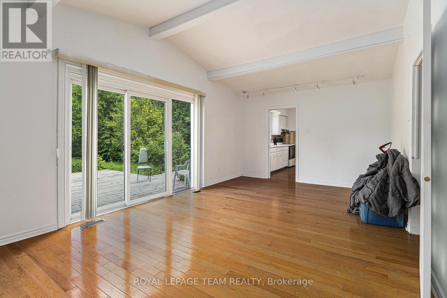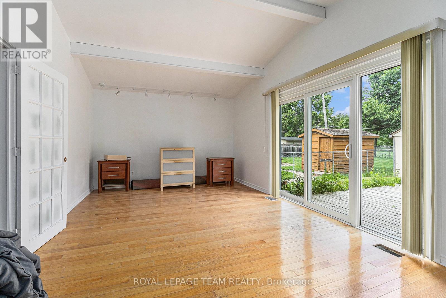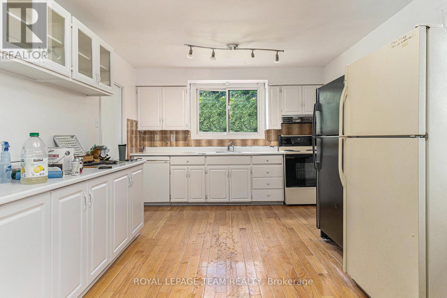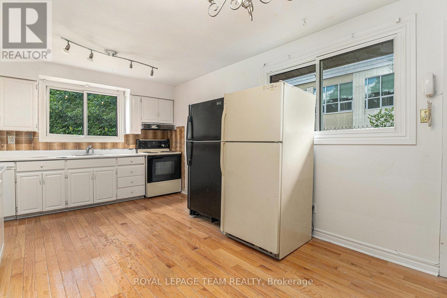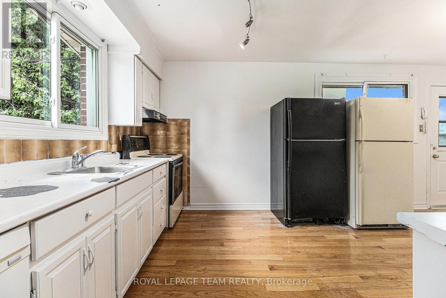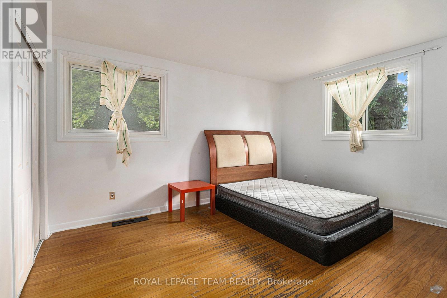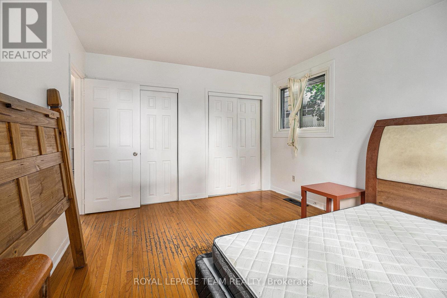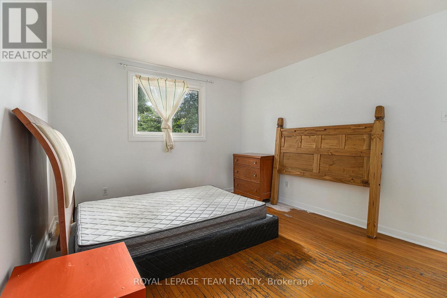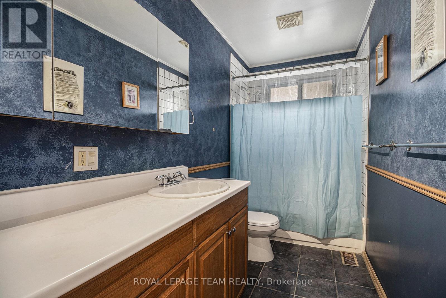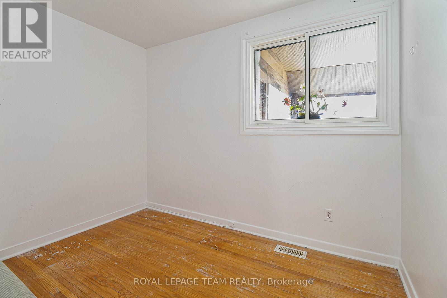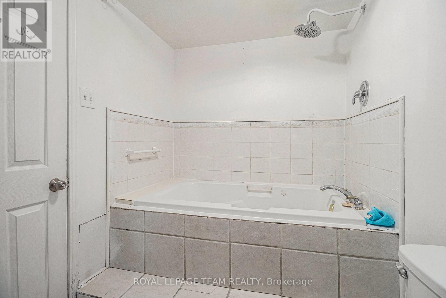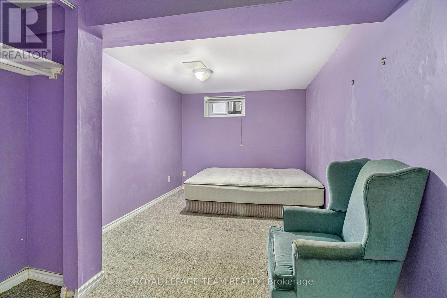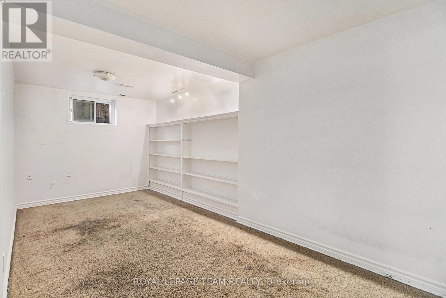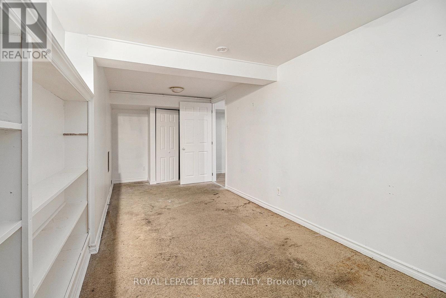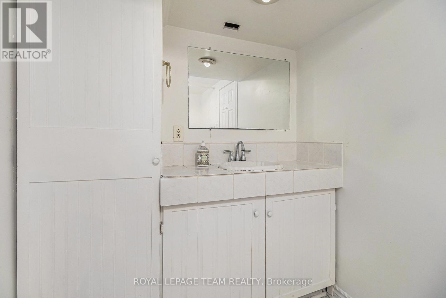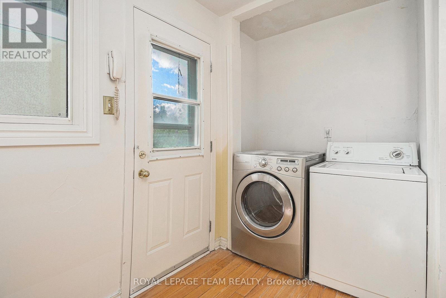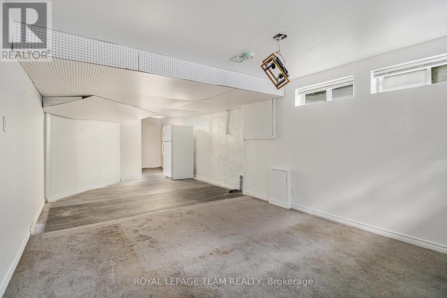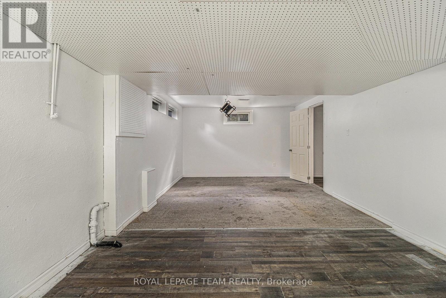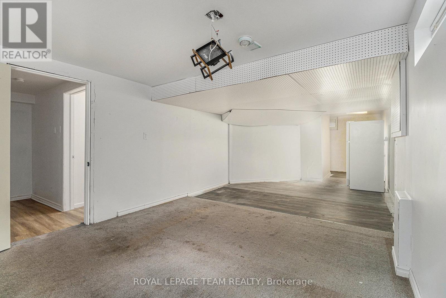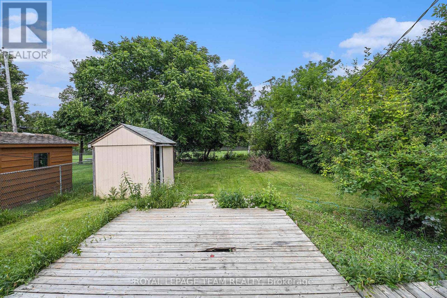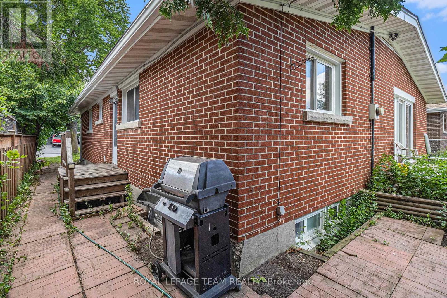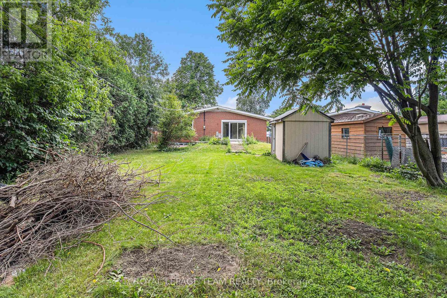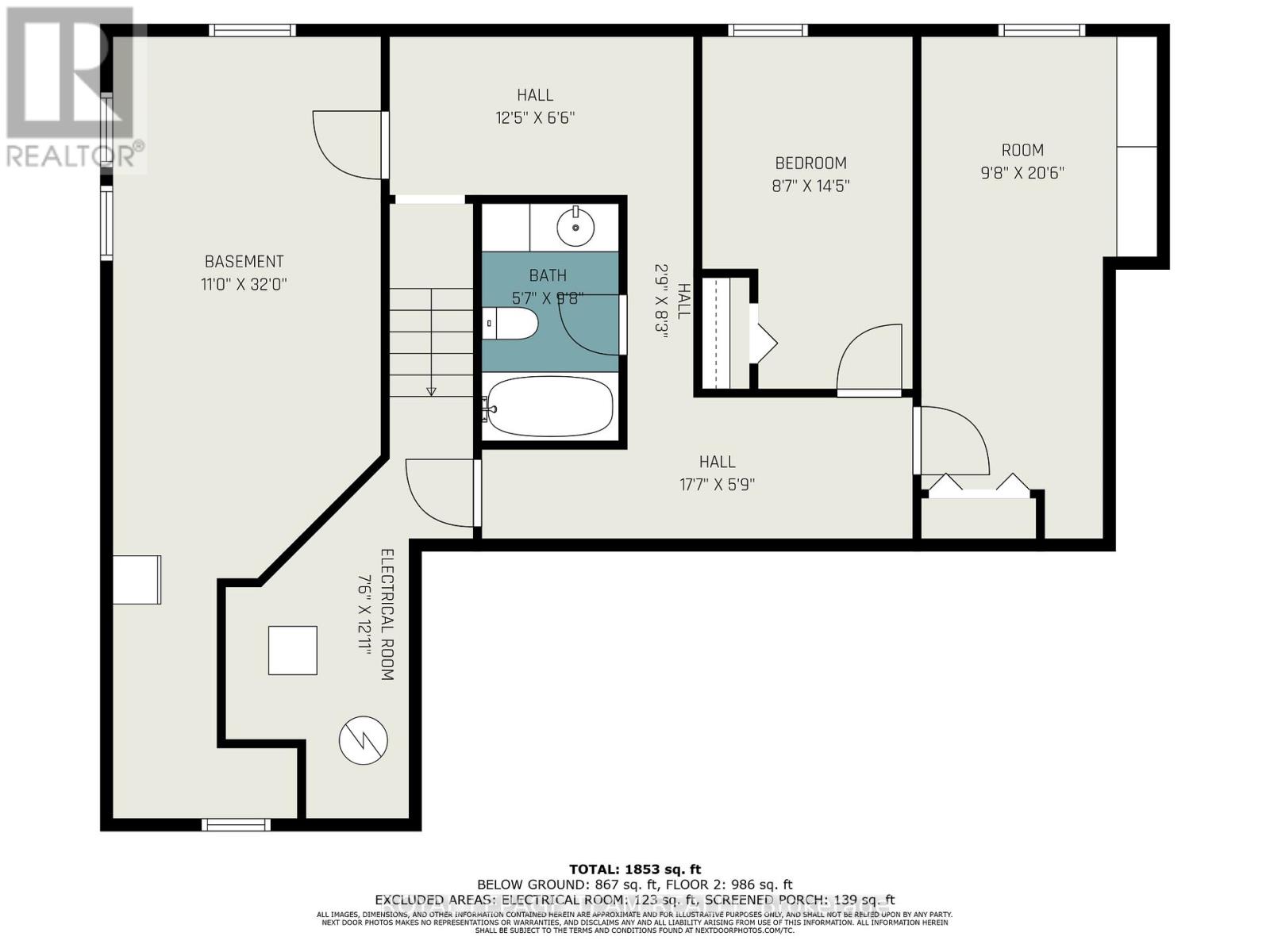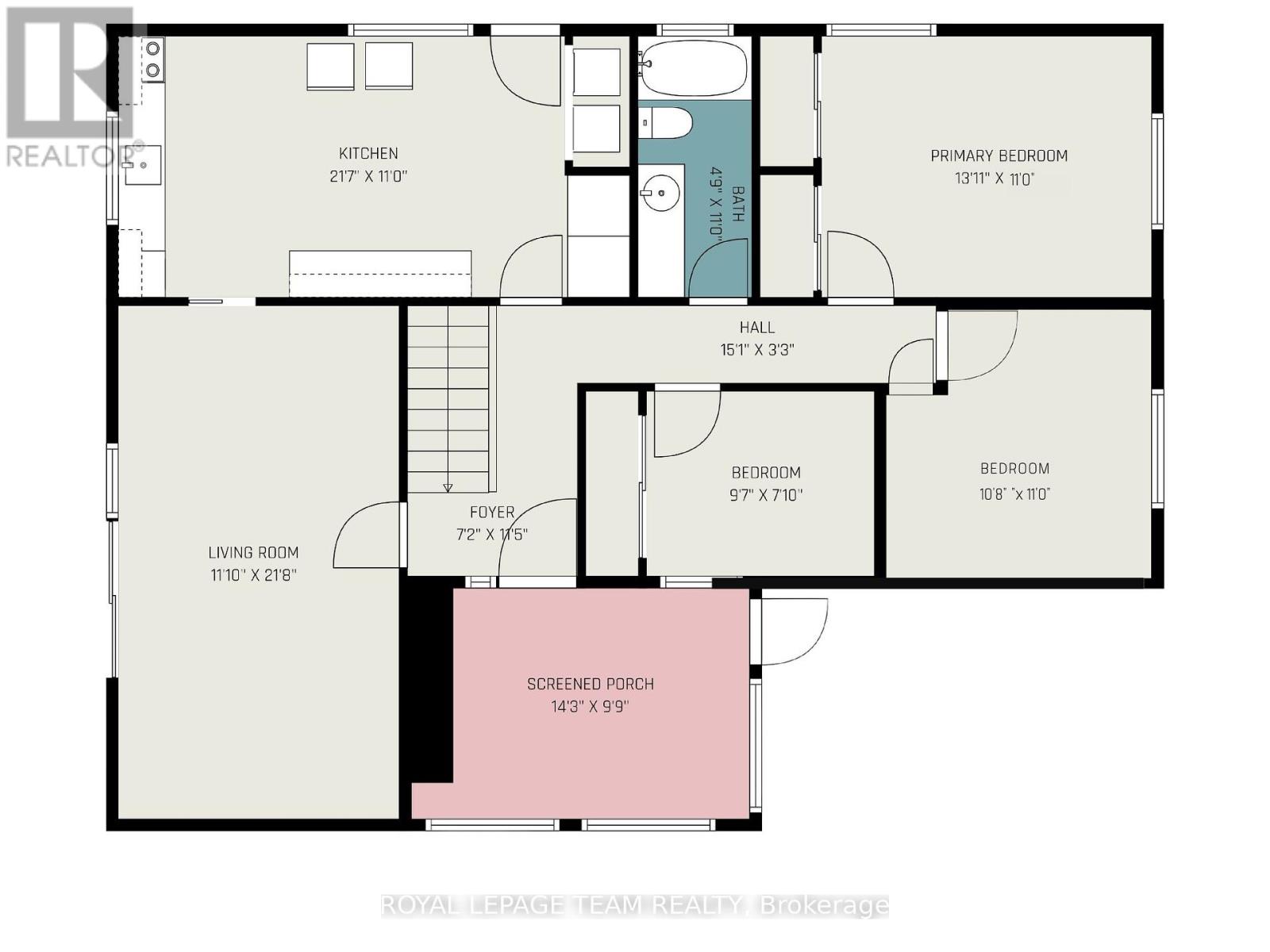1285 Fellows Road Ottawa, Ontario K2C 2V8
$649,900
Prime Location! Ideal for Investors and Families alike! This expansive bungalow is situated on an impressive city lot spanning over 8200 sq. ft., offering exceptional development potential. This property is an excellent student rental property, and can generate impressive rental income. Adjacent to Terre Des Jeunes Catholic Elementary School, and with easy access to Algonquin College, transit, and shopping amenities, this property is perfectly positioned. Featuring five bedrooms, two full baths, main floor laundry, and a bright sunroom, it also includes a fully fenced yard for added privacy and security. Expand your investment portfolio with this excellent property. Schedule a showing today! (id:37072)
Property Details
| MLS® Number | X12417486 |
| Property Type | Single Family |
| Neigbourhood | College |
| Community Name | 6304 - Parkway Park |
| EquipmentType | Water Heater |
| ParkingSpaceTotal | 3 |
| RentalEquipmentType | Water Heater |
Building
| BathroomTotal | 2 |
| BedroomsAboveGround | 3 |
| BedroomsBelowGround | 2 |
| BedroomsTotal | 5 |
| Appliances | Dryer, Hood Fan, Stove, Washer, Two Refrigerators |
| ArchitecturalStyle | Bungalow |
| BasementDevelopment | Finished |
| BasementType | Full (finished) |
| ConstructionStyleAttachment | Detached |
| CoolingType | Central Air Conditioning |
| ExteriorFinish | Brick, Stone |
| FoundationType | Concrete |
| HeatingFuel | Natural Gas |
| HeatingType | Forced Air |
| StoriesTotal | 1 |
| SizeInterior | 1100 - 1500 Sqft |
| Type | House |
| UtilityWater | Municipal Water |
Parking
| Carport | |
| No Garage |
Land
| Acreage | No |
| Sewer | Sanitary Sewer |
| SizeDepth | 157 Ft |
| SizeFrontage | 50 Ft |
| SizeIrregular | 50 X 157 Ft |
| SizeTotalText | 50 X 157 Ft |
Rooms
| Level | Type | Length | Width | Dimensions |
|---|---|---|---|---|
| Basement | Recreational, Games Room | 7.31 m | 3.55 m | 7.31 m x 3.55 m |
| Basement | Bedroom 4 | 4.62 m | 2.64 m | 4.62 m x 2.64 m |
| Basement | Bedroom 5 | 6.24 m | 2.94 m | 6.24 m x 2.94 m |
| Basement | Den | 3.78 m | 1.98 m | 3.78 m x 1.98 m |
| Main Level | Sunroom | 3.96 m | 2.94 m | 3.96 m x 2.94 m |
| Main Level | Living Room | 6.7 m | 3.53 m | 6.7 m x 3.53 m |
| Main Level | Kitchen | 6.57 m | 3.35 m | 6.57 m x 3.35 m |
| Main Level | Primary Bedroom | 4.26 m | 3.35 m | 4.26 m x 3.35 m |
| Main Level | Bedroom 2 | 2.94 m | 2.28 m | 2.94 m x 2.28 m |
| Main Level | Bedroom 3 | 3.47 m | 2.51 m | 3.47 m x 2.51 m |
https://www.realtor.ca/real-estate/28892942/1285-fellows-road-ottawa-6304-parkway-park
Interested?
Contact us for more information
Georges Tayar
Salesperson
1723 Carling Avenue, Suite 1
Ottawa, Ontario K2A 1C8
Wadah Al-Ghosen
Broker
1723 Carling Avenue, Suite 1
Ottawa, Ontario K2A 1C8
Shyanne Gauvin
Salesperson
1723 Carling Avenue, Suite 1
Ottawa, Ontario K2A 1C8
