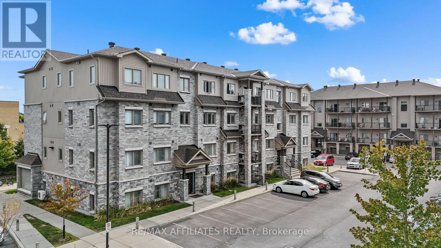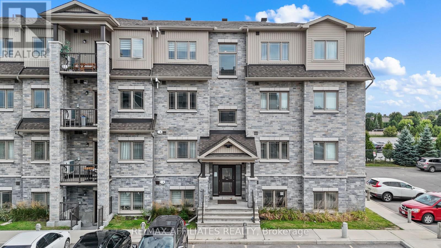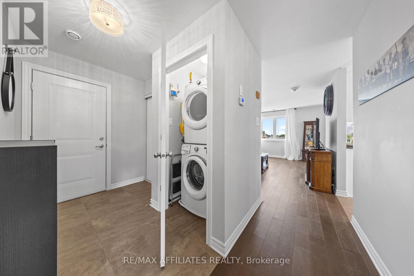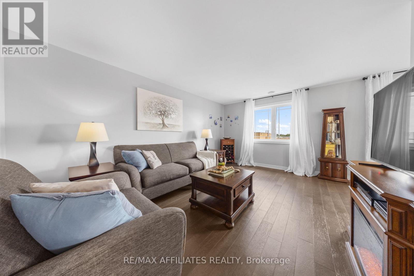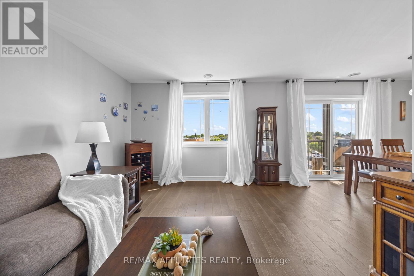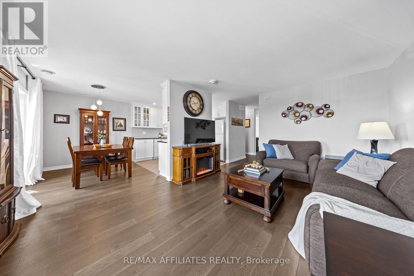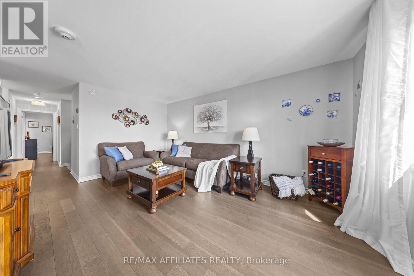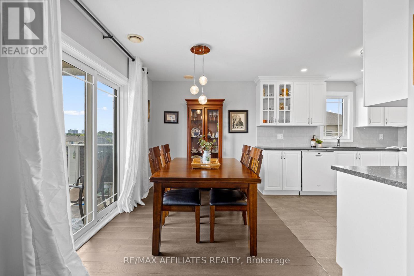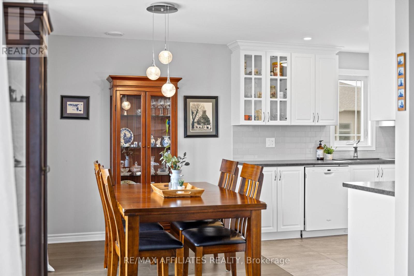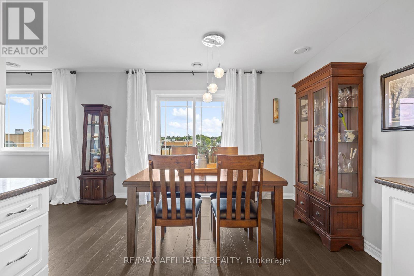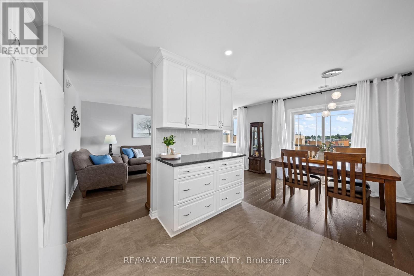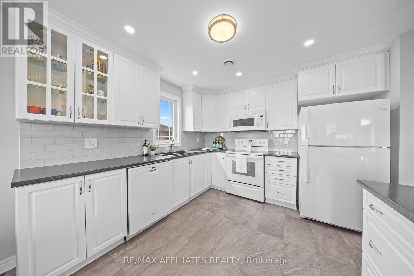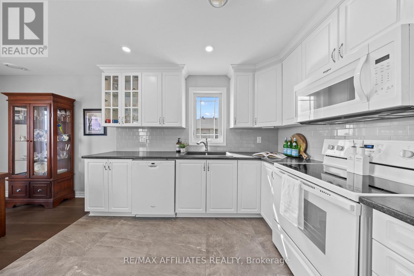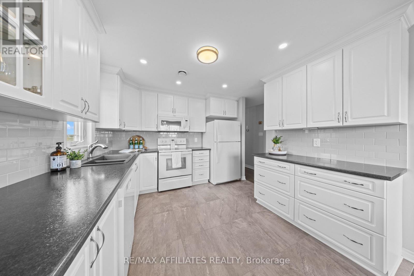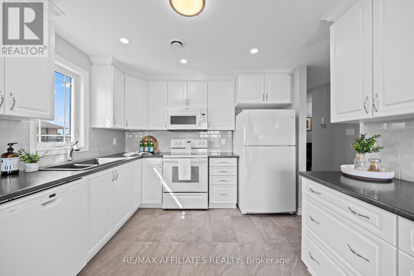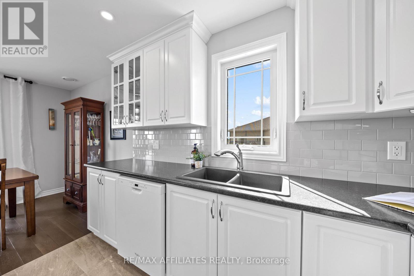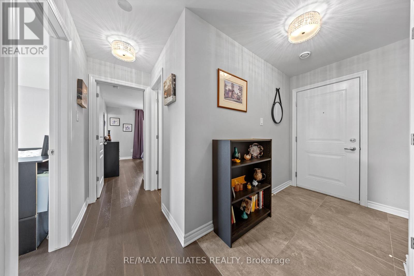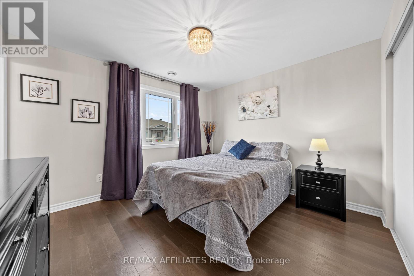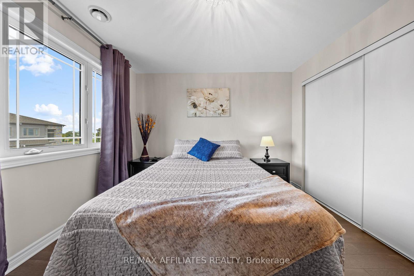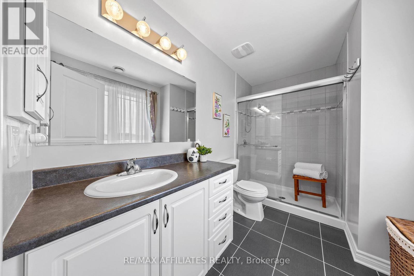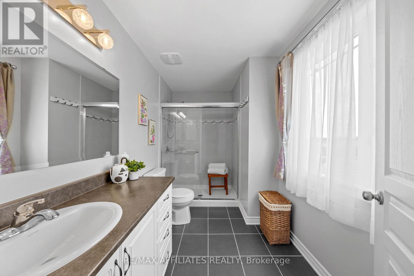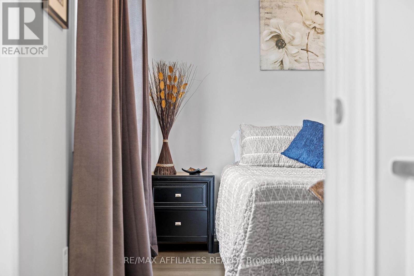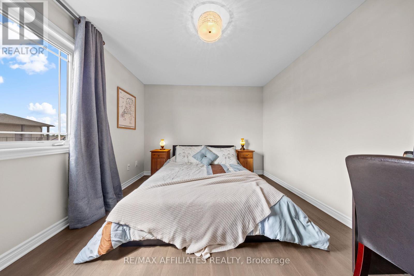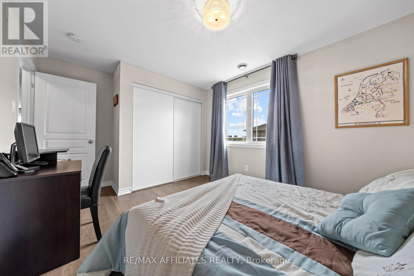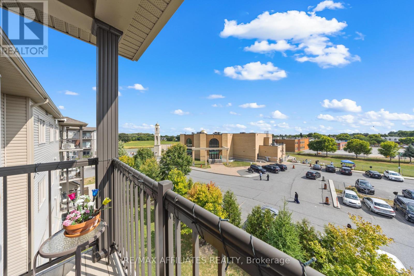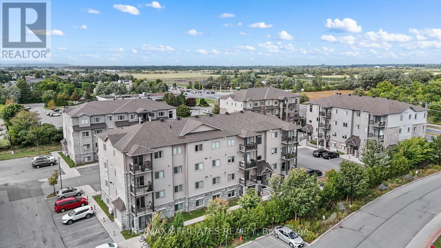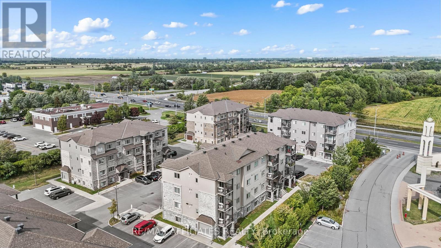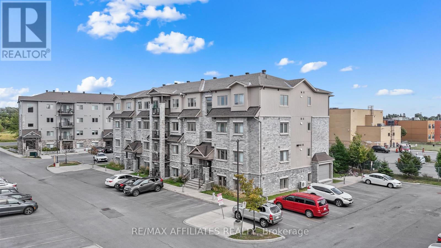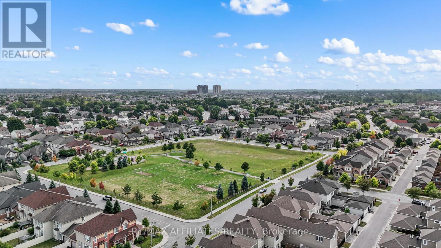13 - 340 Tribeca Private Ottawa, Ontario K2J 6B4
$449,900Maintenance, Common Area Maintenance, Insurance
$453.94 Monthly
Maintenance, Common Area Maintenance, Insurance
$453.94 MonthlyWelcome to your sun-drenched top level suite at Woodroffe Lofts. This stunning 2-bedroom, 2 bathroom approx 1100 sqft corner unit is bathed in natural light from windows on three sides. Start your day with a coffee on the south-east facing balcony, catching the sunrise. Inside, the spacious, west-facing kitchen is a chef's delight, featuring extended-height cabinetry and generous counter space, perfect for preparing meals and open to the living space perfect for entertaining. Enjoy rich hardwood flooring that flows throughout the living areas and into both bedrooms. The primary suite offers a peaceful retreat with north-facing windows and a private ensuite with full glass enclosed shower. With convenient in-unit, full-size laundry, an elevator, and a prime parking spot right by the main entrance, every detail is designed for comfort and ease. Located in a sought-after neighborhood, you're just steps from parks, bike paths, transit and a Farm Boy right across the street. This move-in ready unit is an ideal choice for first-time buyers and downsizers seeking a stylish, convenient, and low-maintenance lifestyle. (id:37072)
Property Details
| MLS® Number | X12393868 |
| Property Type | Single Family |
| Neigbourhood | Barrhaven East |
| Community Name | 7706 - Barrhaven - Longfields |
| CommunityFeatures | Pets Allowed With Restrictions |
| EquipmentType | Water Heater - Tankless |
| Features | Elevator, Balcony, Carpet Free, In Suite Laundry |
| ParkingSpaceTotal | 1 |
| RentalEquipmentType | Water Heater - Tankless |
Building
| BathroomTotal | 2 |
| BedroomsAboveGround | 2 |
| BedroomsTotal | 2 |
| Appliances | Water Heater - Tankless, Intercom, Dishwasher, Dryer, Stove, Washer, Refrigerator |
| BasementType | None |
| CoolingType | Central Air Conditioning |
| ExteriorFinish | Brick, Vinyl Siding |
| FlooringType | Hardwood, Ceramic |
| HeatingFuel | Natural Gas |
| HeatingType | Forced Air |
| SizeInterior | 1000 - 1199 Sqft |
| Type | Apartment |
Parking
| No Garage |
Land
| Acreage | No |
Rooms
| Level | Type | Length | Width | Dimensions |
|---|---|---|---|---|
| Main Level | Dining Room | 2.32 m | 3.27 m | 2.32 m x 3.27 m |
| Main Level | Living Room | 4.96 m | 3.52 m | 4.96 m x 3.52 m |
| Main Level | Kitchen | 3.21 m | 3.15 m | 3.21 m x 3.15 m |
| Main Level | Primary Bedroom | 4.03 m | 3.51 m | 4.03 m x 3.51 m |
| Main Level | Bedroom 2 | 4.44 m | 3.16 m | 4.44 m x 3.16 m |
https://www.realtor.ca/real-estate/28841164/13-340-tribeca-private-ottawa-7706-barrhaven-longfields
Interested?
Contact us for more information
Russell Boardman
Salesperson
2912 Woodroffe Avenue
Ottawa, Ontario K2J 4P7
