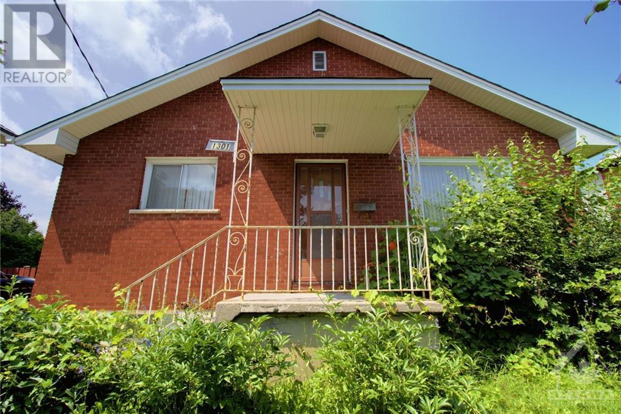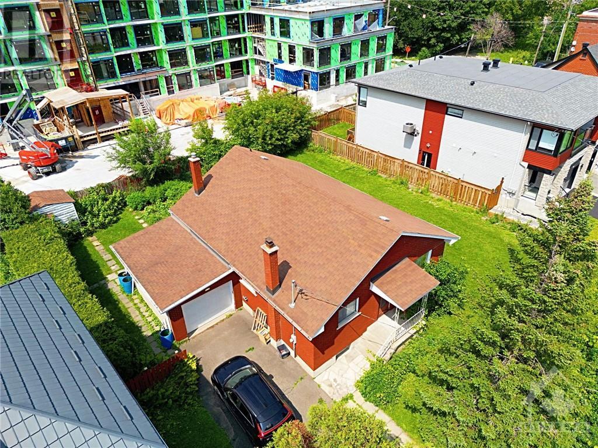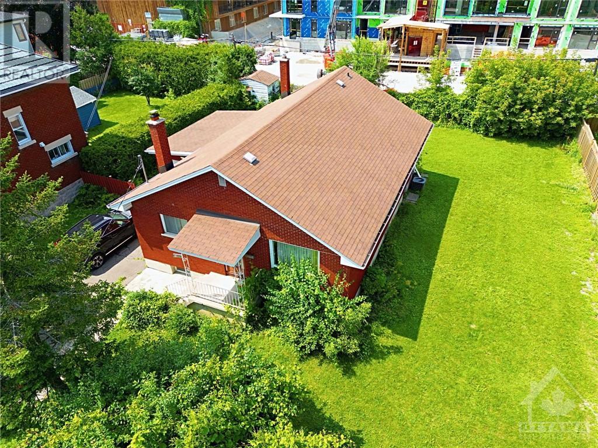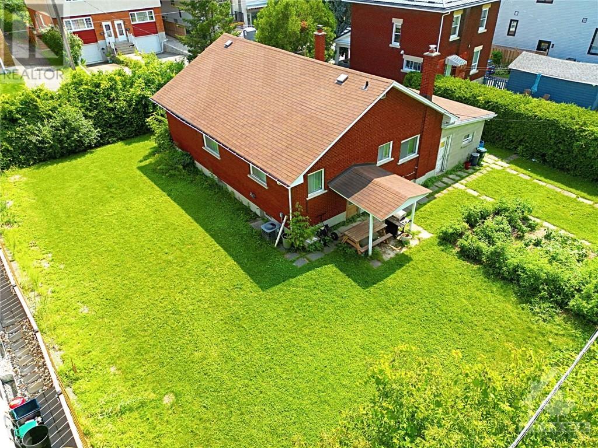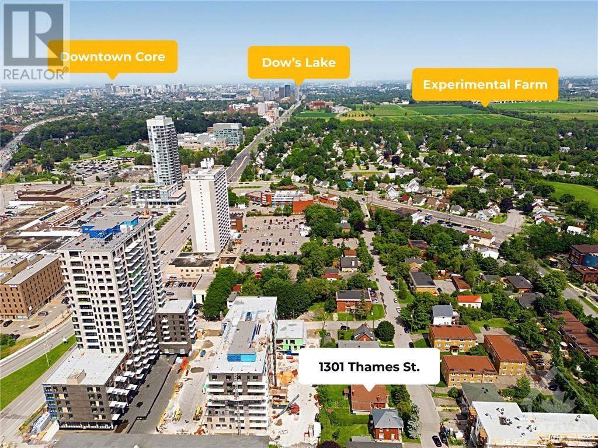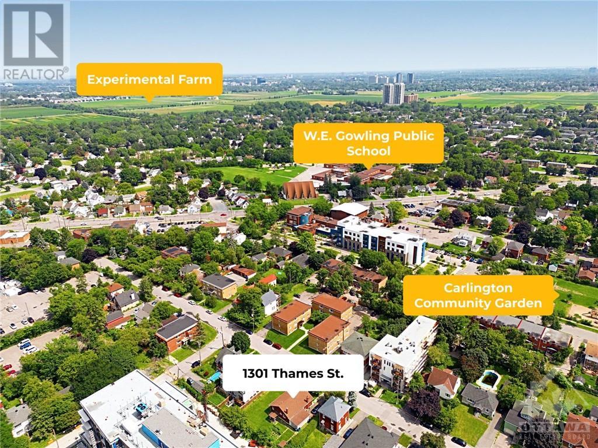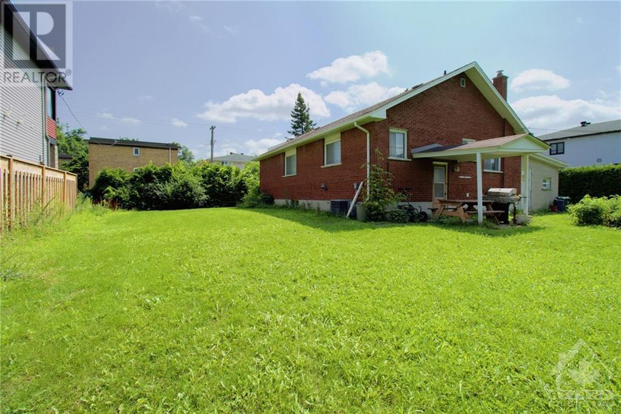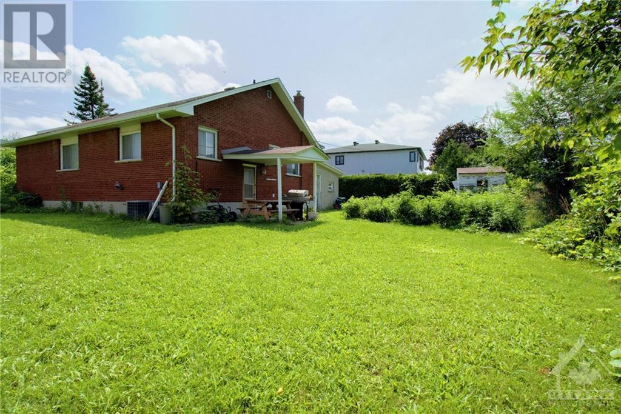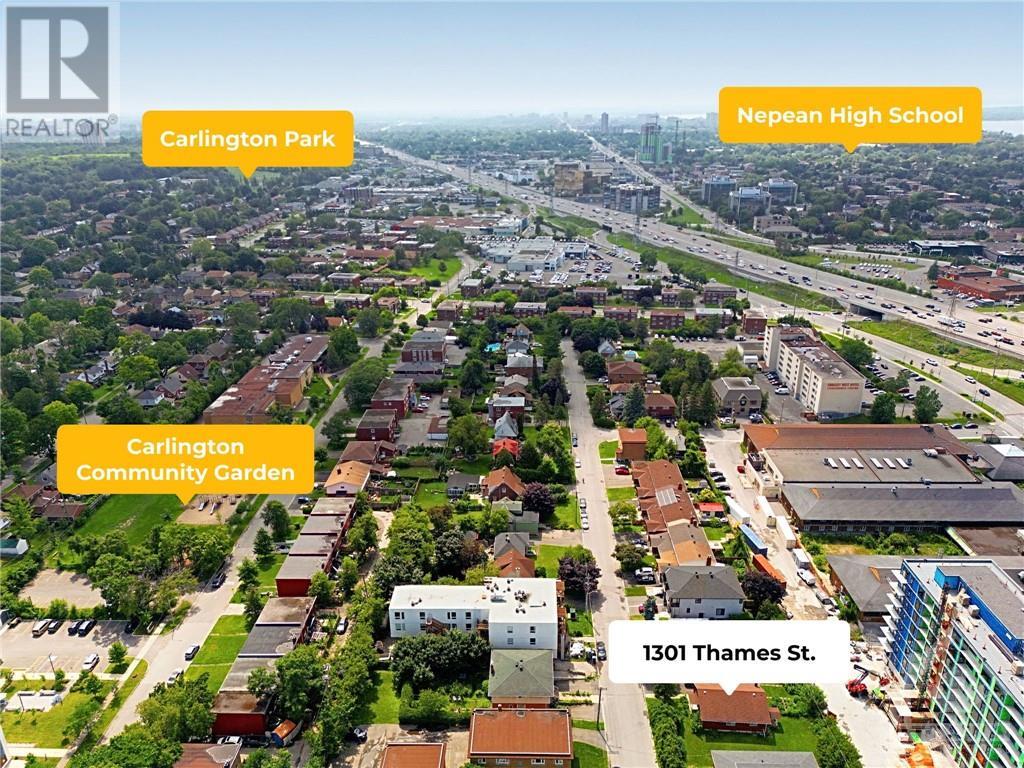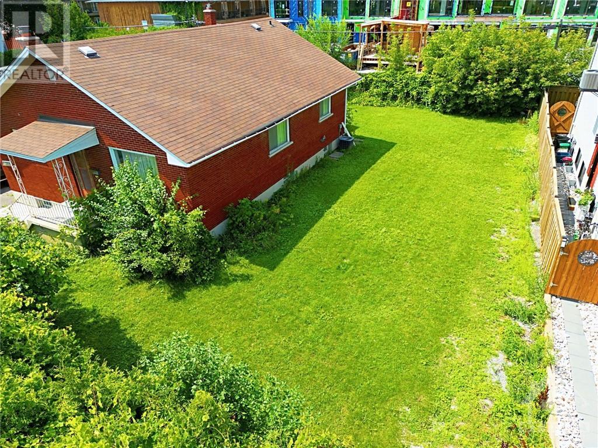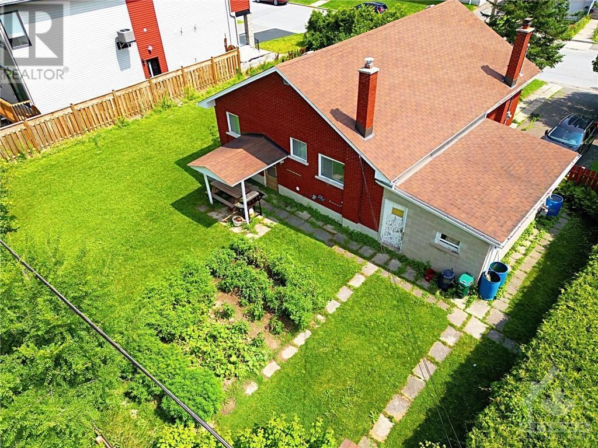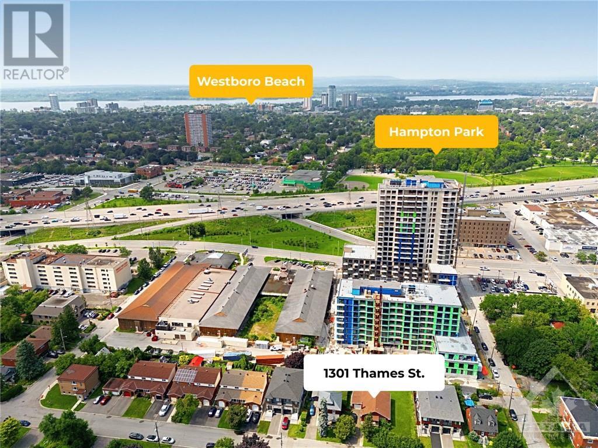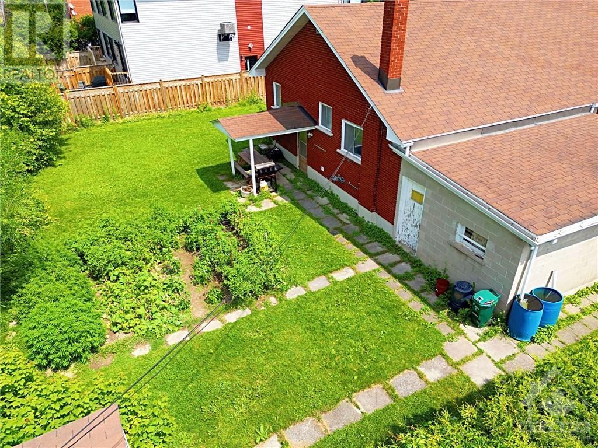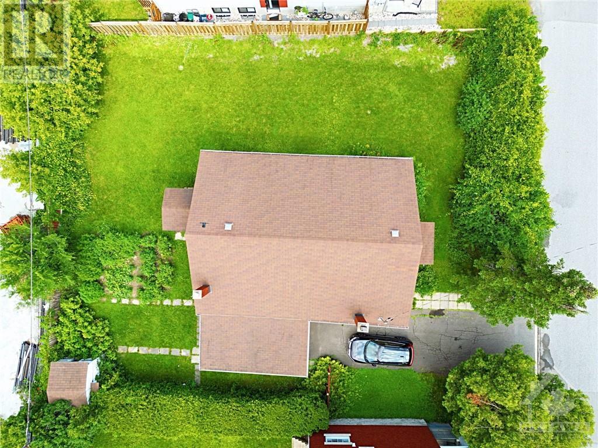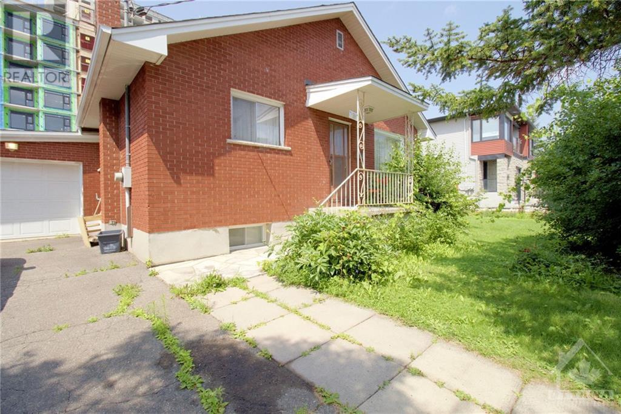1301 Thames Street Ottawa, Ontario K1Z 7N2
$929,000
Welcome to this charming all brick bungalow on a quiet street centrally located in Carlington. Close to area parks, Experimental Farm pathways, Civic Hospital & minutes to nearby Westboro & Wellington villages. Nestled on a 87.78' x 100' premium lot, this perfect starter home is ready to make it your own! A tiled entry leads to the spacious living Room/dining room. Eat in kitchen. 3 good sized bedrooms and a 4 piece bath complete this level. Convenient back entrance with direct access to finished basement featuring a large rec room with a wood stove, laundry, kitchenette & storage. Expansive rear yard with gardens. Single attached garage. Also listed as a building lot. Zoned R2G. Permitted uses within this zone include detached dwellings, duplex dwellings, linked-detached dwellings, secondary dwelling units, and semi-detached dwellings. Since Bill 23, all serviced lots in the City are permitted 2 secondary dwelling units in addition to the principal dwelling unit. (id:37072)
Property Details
| MLS® Number | 1381598 |
| Property Type | Single Family |
| Neigbourhood | Carlington |
| AmenitiesNearBy | Public Transit, Recreation Nearby, Shopping |
| ParkingSpaceTotal | 4 |
Building
| BathroomTotal | 2 |
| BedroomsAboveGround | 3 |
| BedroomsTotal | 3 |
| Appliances | Refrigerator, Dryer, Stove, Washer |
| ArchitecturalStyle | Bungalow |
| BasementDevelopment | Finished |
| BasementType | Full (finished) |
| ConstructedDate | 1953 |
| ConstructionStyleAttachment | Detached |
| CoolingType | Central Air Conditioning |
| ExteriorFinish | Brick |
| FlooringType | Wall-to-wall Carpet, Tile |
| FoundationType | Poured Concrete |
| HeatingFuel | Natural Gas |
| HeatingType | Forced Air |
| StoriesTotal | 1 |
| Type | House |
| UtilityWater | Municipal Water |
Parking
| Attached Garage |
Land
| Acreage | No |
| LandAmenities | Public Transit, Recreation Nearby, Shopping |
| Sewer | Municipal Sewage System |
| SizeDepth | 100 Ft |
| SizeFrontage | 87 Ft ,9 In |
| SizeIrregular | 87.78 Ft X 100 Ft |
| SizeTotalText | 87.78 Ft X 100 Ft |
| ZoningDescription | R2g |
Rooms
| Level | Type | Length | Width | Dimensions |
|---|---|---|---|---|
| Lower Level | Family Room | 22'7" x 17'5" | ||
| Lower Level | 3pc Bathroom | Measurements not available | ||
| Lower Level | Other | 9'9" x 8'6" | ||
| Main Level | Living Room | 11'3" x 10'6" | ||
| Main Level | Dining Room | 11'3" x 10'6" | ||
| Main Level | Kitchen | 15'4" x 11'2" | ||
| Main Level | Bedroom | 13'2" x 9'7" | ||
| Main Level | Bedroom | 12'2" x 9'4" | ||
| Main Level | Bedroom | 12'2" x 11'3" | ||
| Main Level | 4pc Bathroom | Measurements not available |
https://www.realtor.ca/real-estate/26626990/1301-thames-street-ottawa-carlington
Interested?
Contact us for more information
Kelly Ebbs
Salesperson
384 Richmond Road
Ottawa, Ontario K2A 0E8
