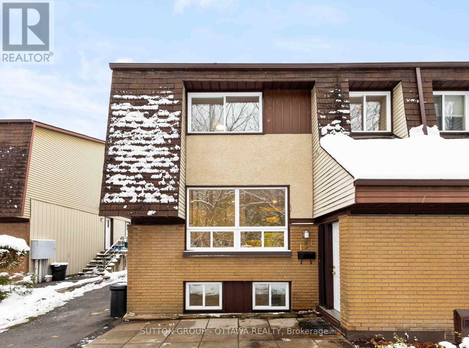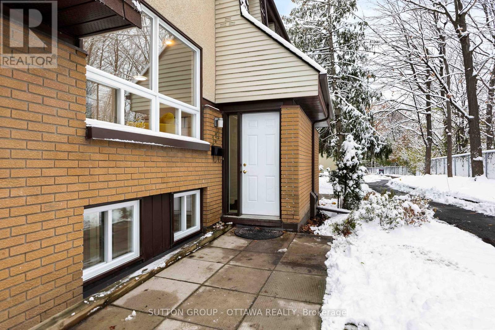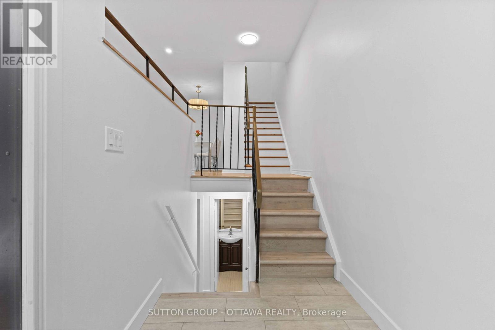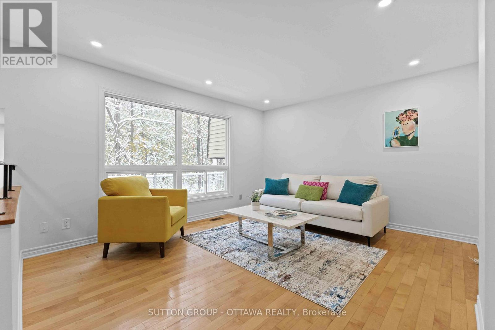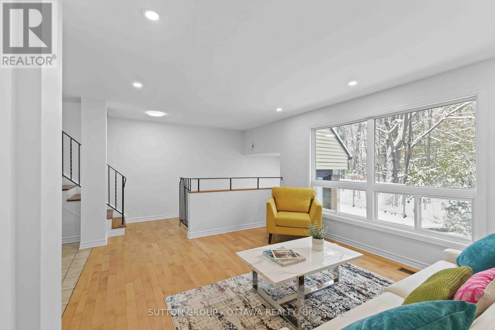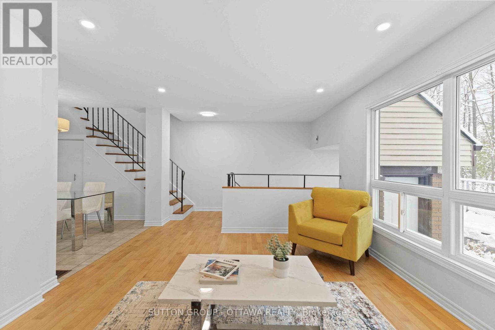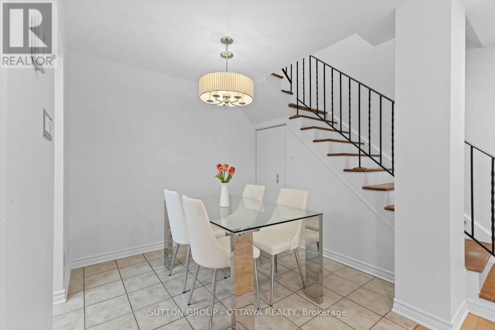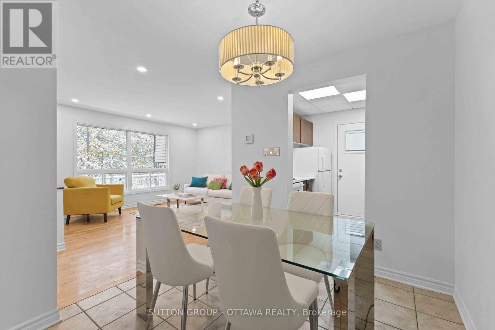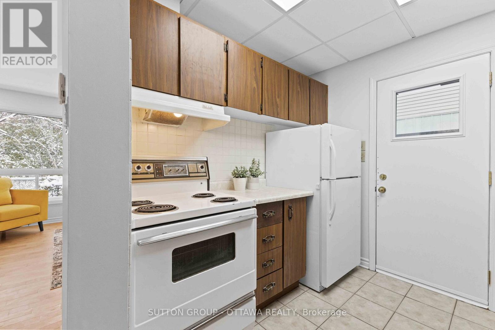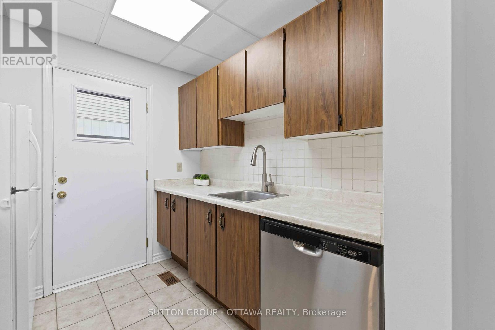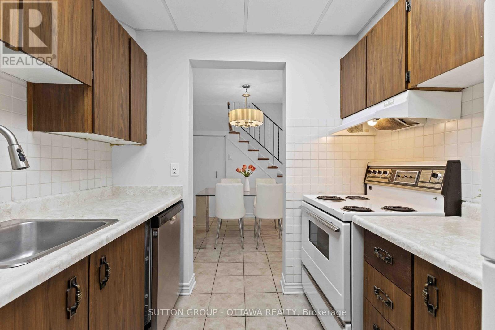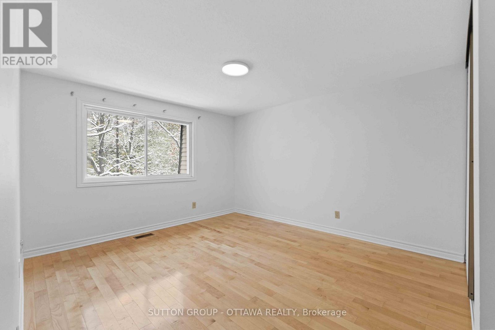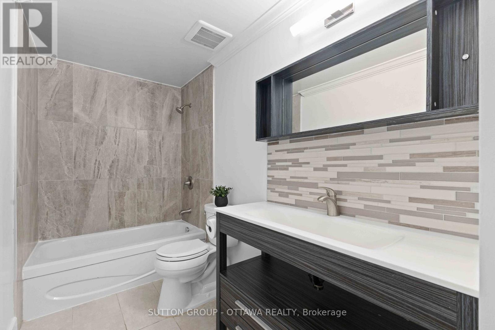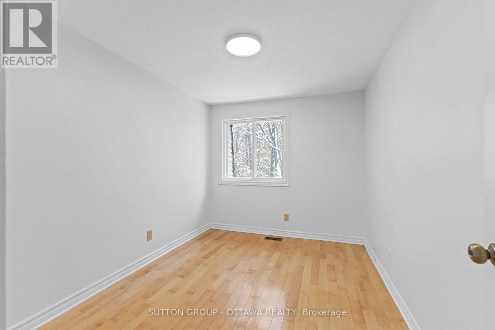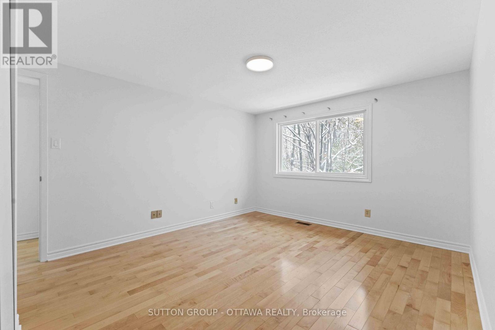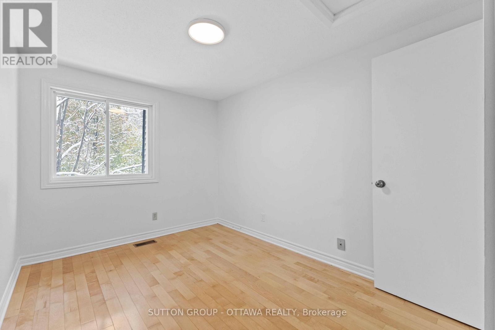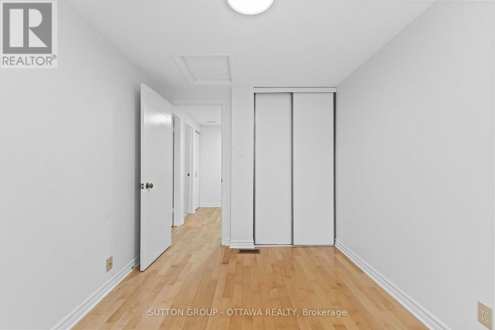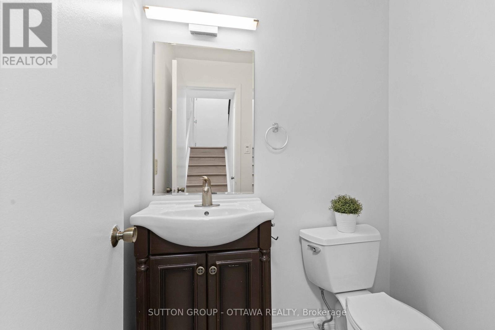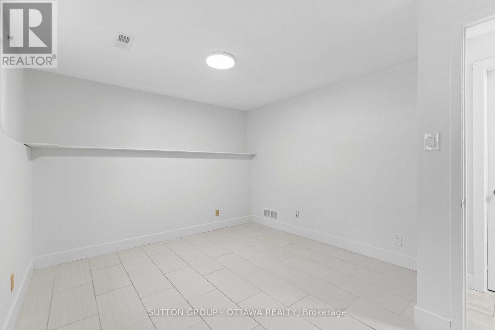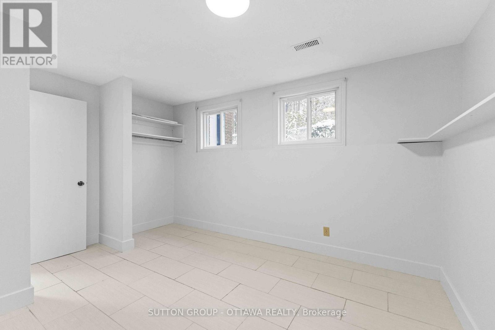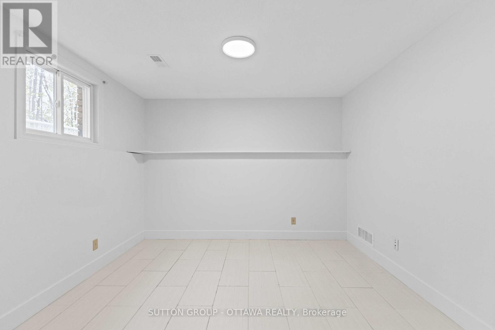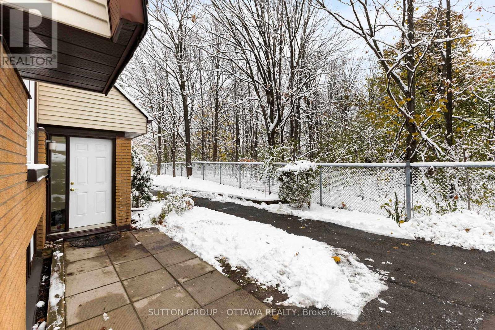131 Renova Avenue Ottawa, Ontario K1G 4C7
$398,000Maintenance, Common Area Maintenance, Water, Insurance
$470 Monthly
Maintenance, Common Area Maintenance, Water, Insurance
$470 MonthlyExperience comfortable and spacious living in this beautifully updated 2+1-bedroom, 1.5-bath home located in desirable Riverview Park! Step into a lovely foyer with tiled floors. The main floor holds a massive window in the living room that faces parkland on a treed lot. This allows natural light and absolute privacy. The really cool thing about this property is that it has been all reconfigured and features forced air and Central air. Beautiful hardwood on the main and second floor..Featuring an open-concept living and dining area, adjacent the kitchen makes it a really nice flow for families, couples, or even singles! Enjoy plenty of space for relaxation and entertaining, with modern updates and finishes throughout. This prime location is close to Cheo, The Ottawa Hospital, Paths, dog parks, biking trails, public transit, Trainyards, and a variety of amenities. Surrounded by lush trees and parks, Riverview Park offers a peaceful setting to unwind and enjoy the outdoors in a wonderful community and in the heart of the city. Dont miss out on this fantastic opportunity to live in a vibrant, scenic community with a move-in ready home! (id:37072)
Property Details
| MLS® Number | X12536568 |
| Property Type | Single Family |
| Community Name | 3602 - Riverview Park |
| AmenitiesNearBy | Public Transit |
| CommunityFeatures | Pets Allowed With Restrictions |
| ParkingSpaceTotal | 1 |
Building
| BathroomTotal | 2 |
| BedroomsAboveGround | 2 |
| BedroomsBelowGround | 1 |
| BedroomsTotal | 3 |
| Amenities | Visitor Parking, Storage - Locker |
| BasementDevelopment | Partially Finished |
| BasementType | Full (partially Finished) |
| CoolingType | Central Air Conditioning |
| ExteriorFinish | Brick, Vinyl Siding |
| FoundationType | Concrete |
| HeatingFuel | Natural Gas |
| HeatingType | Forced Air |
| StoriesTotal | 2 |
| SizeInterior | 1000 - 1199 Sqft |
| Type | Row / Townhouse |
Parking
| No Garage |
Land
| Acreage | No |
| LandAmenities | Public Transit |
| ZoningDescription | Residential |
Rooms
| Level | Type | Length | Width | Dimensions |
|---|---|---|---|---|
| Second Level | Primary Bedroom | 3.86 m | 3.45 m | 3.86 m x 3.45 m |
| Second Level | Bedroom | 3.35 m | 2.59 m | 3.35 m x 2.59 m |
| Second Level | Bathroom | 1 m | 1 m | 1 m x 1 m |
| Lower Level | Bedroom | 3.88 m | 3.35 m | 3.88 m x 3.35 m |
| Lower Level | Laundry Room | 1 m | 1 m | 1 m x 1 m |
| Lower Level | Bathroom | 1 m | 1 m | 1 m x 1 m |
| Main Level | Dining Room | 2.46 m | 2.51 m | 2.46 m x 2.51 m |
| Main Level | Kitchen | 2.51 m | 2.43 m | 2.51 m x 2.43 m |
| Main Level | Living Room | 4.34 m | 3.73 m | 4.34 m x 3.73 m |
https://www.realtor.ca/real-estate/29094493/131-renova-avenue-ottawa-3602-riverview-park
Interested?
Contact us for more information
Sonja M. Payette
Salesperson
300 Richmond Rd Unit 400
Ottawa, Ontario K1Z 6X6
