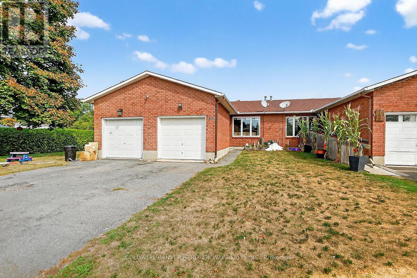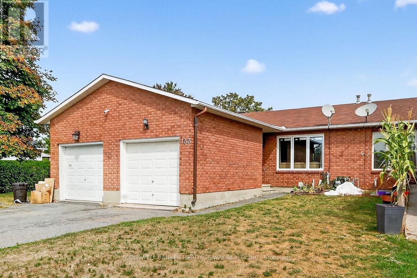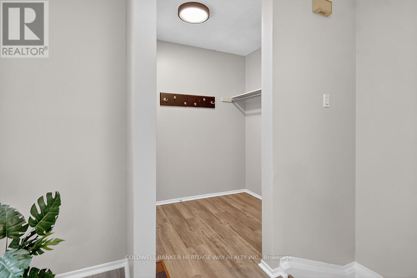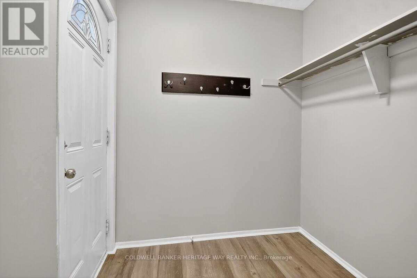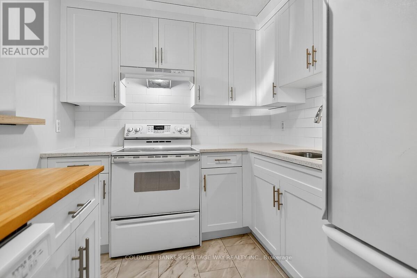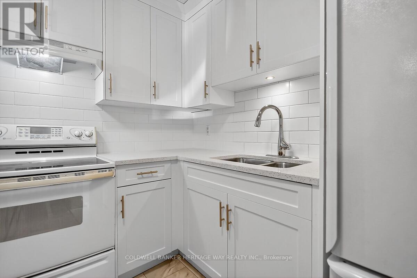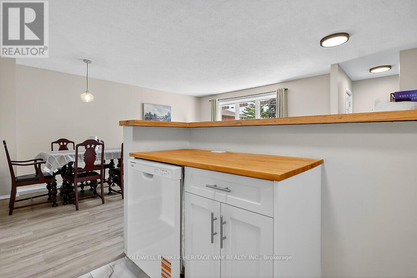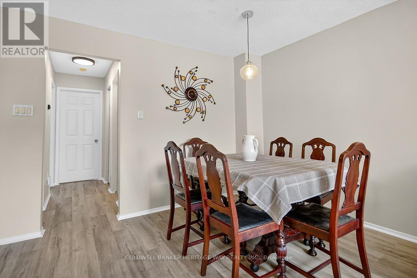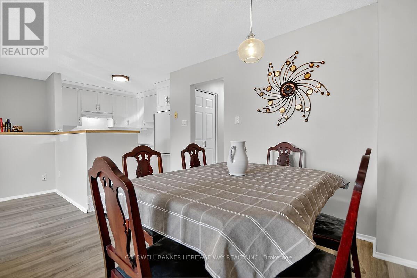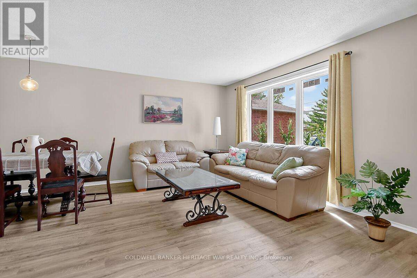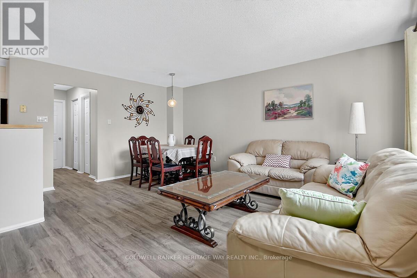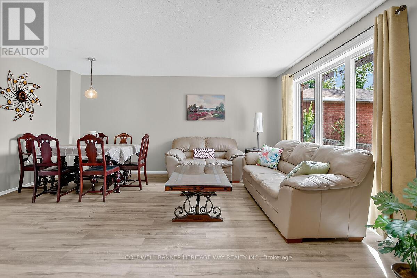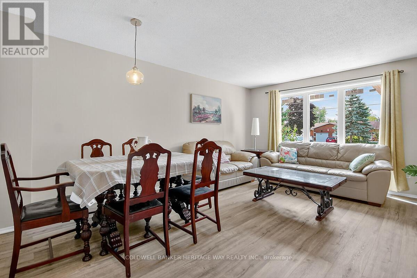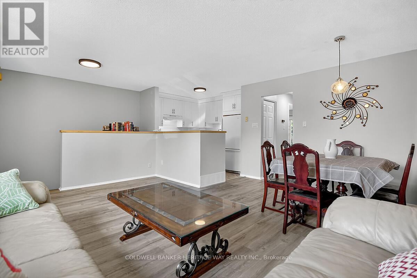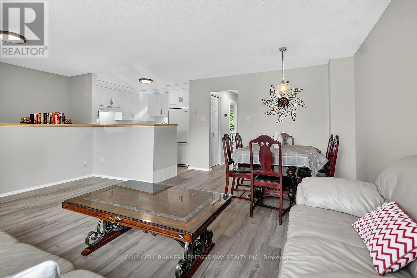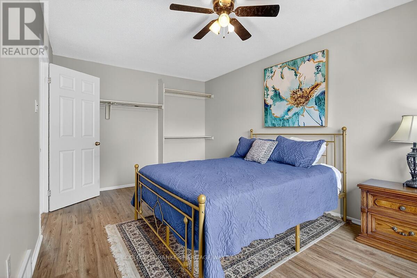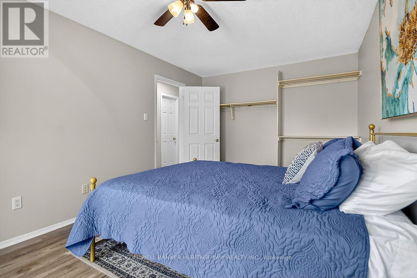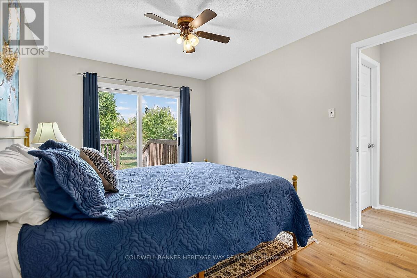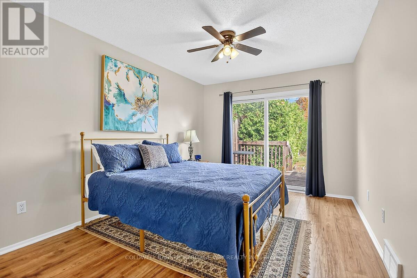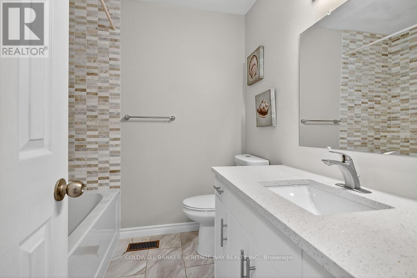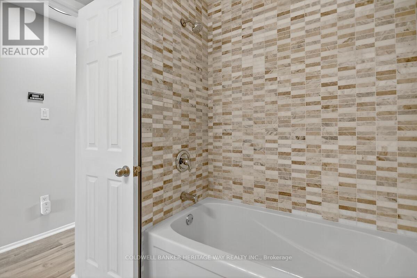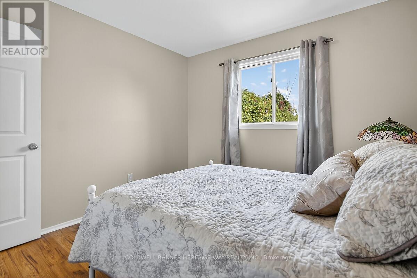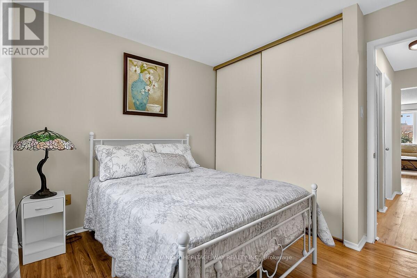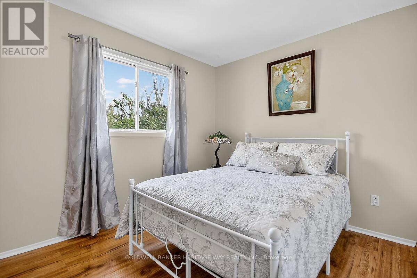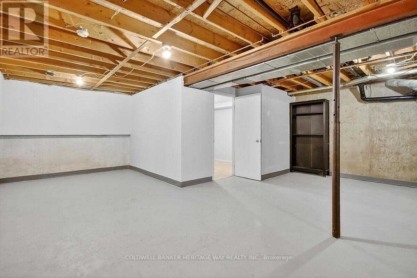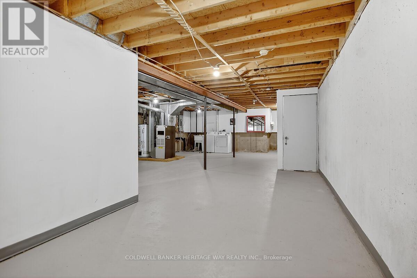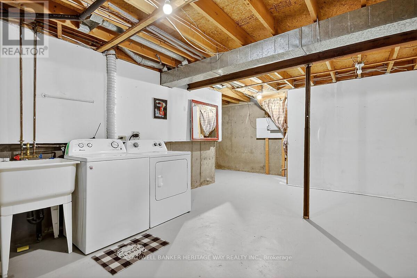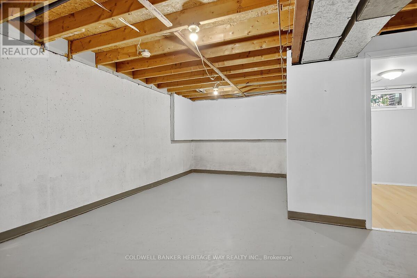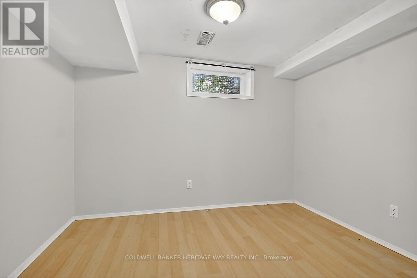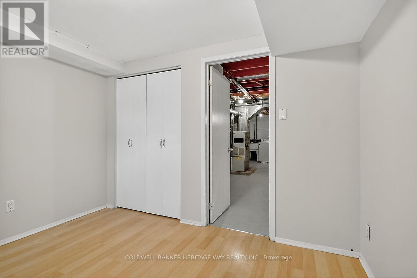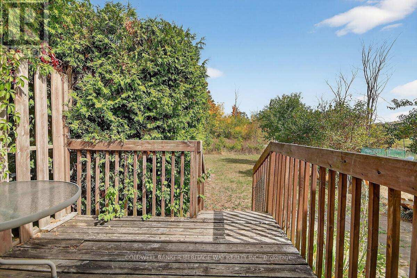133 Mississippi Road Carleton Place, Ontario K7C 4H9
$409,900
Welcome to this beautifully updated 2+1 bedroom row unit bungalow, offering the perfect blend of comfort, style, and flexibility. Fully renovated kitchen with new cupboards, double stainless steel sink, gorgeous backsplash and flooring. This home has been freshly painted throughout in neutral and modern tones. The open-concept living and dining area is filled with natural light, maximixing functionality and boasting new front window as well as new flooring. The primary bedroom provides a spacious layout with a large closet and patio door access to your backyard green space including a small deck for those relaxing mornings and evenings. The second bedroom is bright and perfect for guests, kids, or roommates. The main bathroom has been updated as well to include new vanity, countertop, and stunning bath with new granite tile in tub surround. The bedroom in the lower level provides a versatile space that can be used as a home office or guest room and can be tailored to your lifestyle needs. Large unfinished space in the basement area awaits your design ideas should you desire extra living space. Additional highlights include attached single garage and located in a sought-after neighborhood in Carleton Place; you are steps away from shopping, dining, transit, Riverside Park within walking distance and top-rated schools. Ideal for first-time buyers, small families, or investors; this house is move-in ready! Welcome Home! (id:37072)
Property Details
| MLS® Number | X12414217 |
| Property Type | Single Family |
| Community Name | 909 - Carleton Place |
| EquipmentType | Water Heater |
| ParkingSpaceTotal | 3 |
| RentalEquipmentType | Water Heater |
Building
| BathroomTotal | 1 |
| BedroomsAboveGround | 2 |
| BedroomsBelowGround | 1 |
| BedroomsTotal | 3 |
| Appliances | Dishwasher, Dryer, Stove, Washer, Refrigerator |
| ArchitecturalStyle | Bungalow |
| BasementDevelopment | Partially Finished |
| BasementType | N/a (partially Finished) |
| ConstructionStyleAttachment | Attached |
| CoolingType | Central Air Conditioning |
| ExteriorFinish | Brick Facing, Vinyl Siding |
| FoundationType | Concrete |
| HeatingFuel | Natural Gas |
| HeatingType | Forced Air |
| StoriesTotal | 1 |
| SizeInterior | 700 - 1100 Sqft |
| Type | Row / Townhouse |
| UtilityWater | Municipal Water |
Parking
| Attached Garage | |
| Garage |
Land
| Acreage | No |
| Sewer | Sanitary Sewer |
| SizeDepth | 154 Ft |
| SizeFrontage | 21 Ft ,7 In |
| SizeIrregular | 21.6 X 154 Ft |
| SizeTotalText | 21.6 X 154 Ft |
Rooms
| Level | Type | Length | Width | Dimensions |
|---|---|---|---|---|
| Lower Level | Bedroom | 3.29 m | 2.59 m | 3.29 m x 2.59 m |
| Main Level | Kitchen | 2.65 m | 2.38 m | 2.65 m x 2.38 m |
| Main Level | Dining Room | 3.66 m | 1.65 m | 3.66 m x 1.65 m |
| Main Level | Living Room | 5.44 m | 3.51 m | 5.44 m x 3.51 m |
| Main Level | Primary Bedroom | 4.65 m | 3.08 m | 4.65 m x 3.08 m |
| Main Level | Bathroom | Measurements not available | ||
| Main Level | Bedroom | 3.08 m | 2.95 m | 3.08 m x 2.95 m |
https://www.realtor.ca/real-estate/28886018/133-mississippi-road-carleton-place-909-carleton-place
Interested?
Contact us for more information
Karen Duncan
Salesperson
57 Bridge Street
Carleton Place, Ontario K7C 2V2
Jeffrey D. Wilson
Salesperson
57 Bridge Street
Carleton Place, Ontario K7C 2V2
