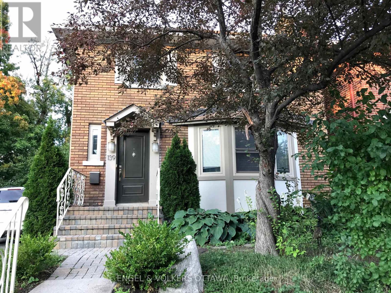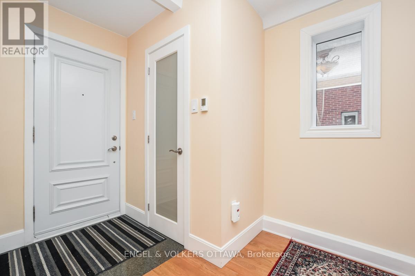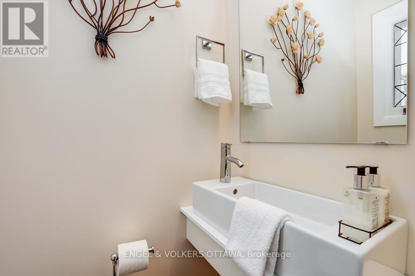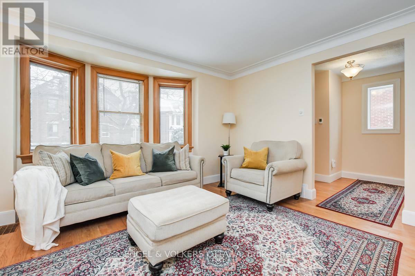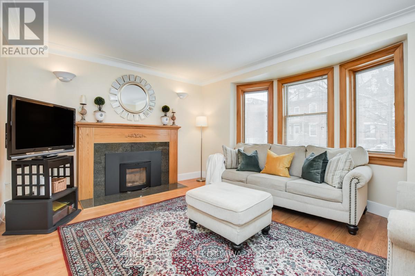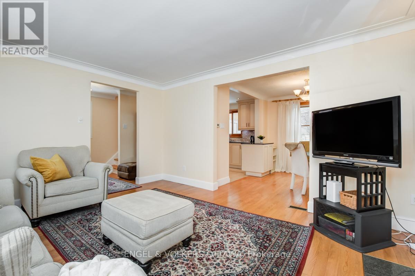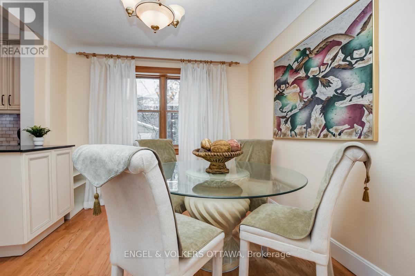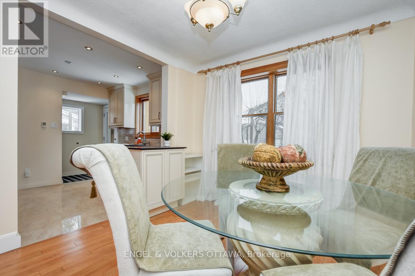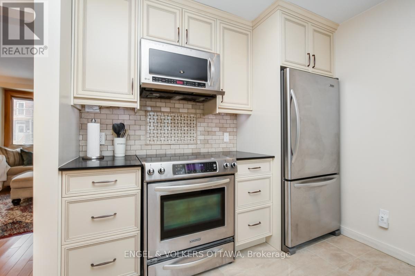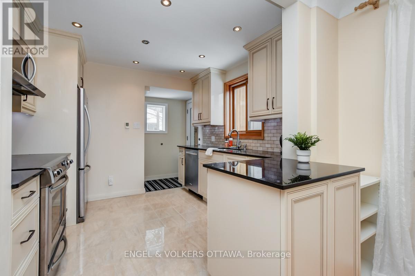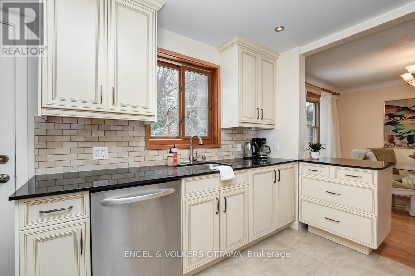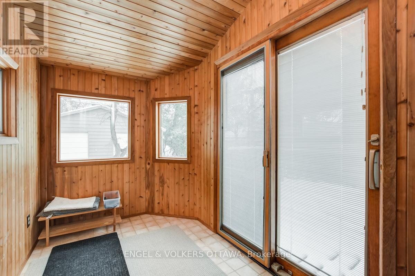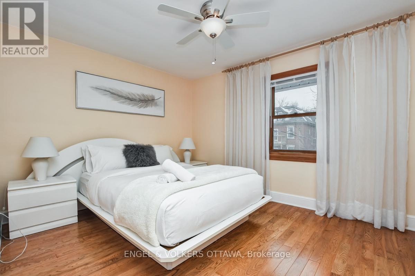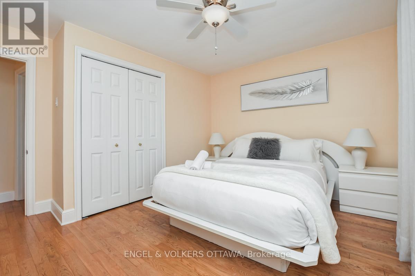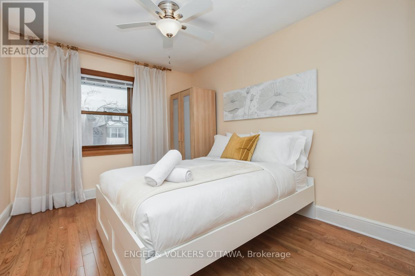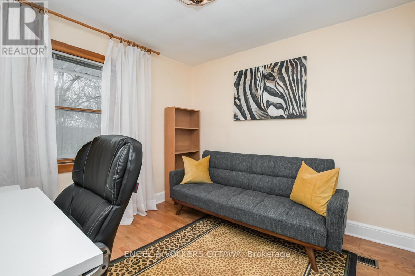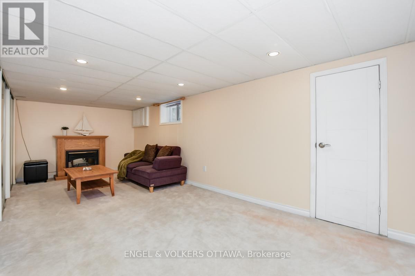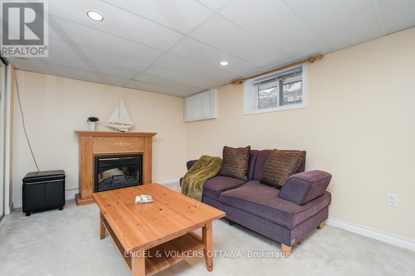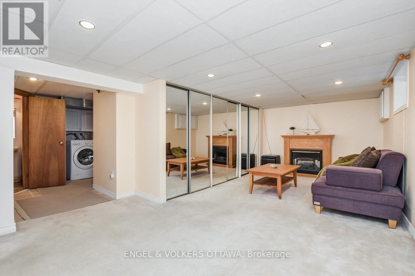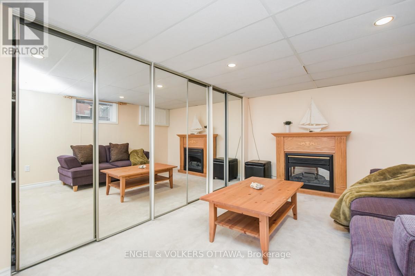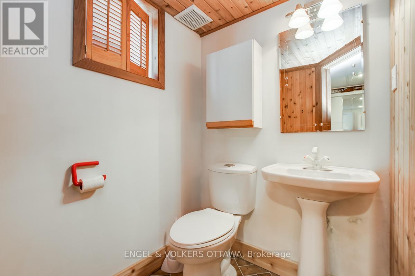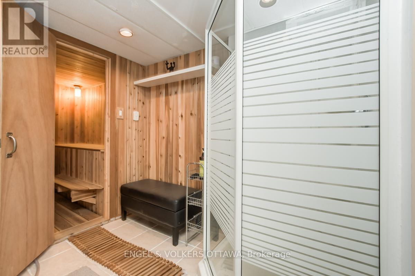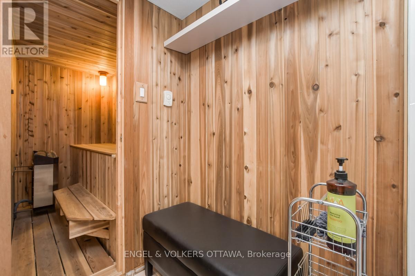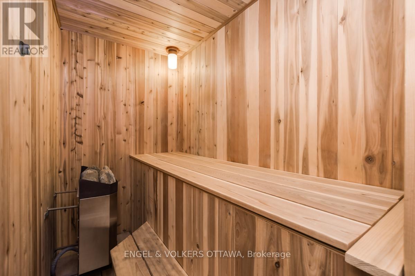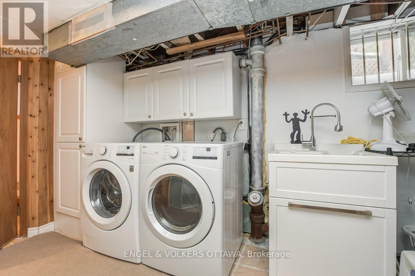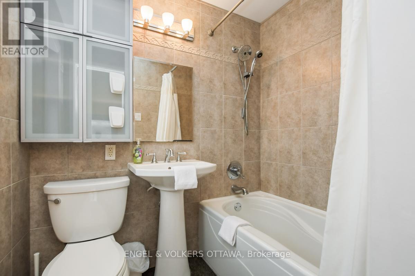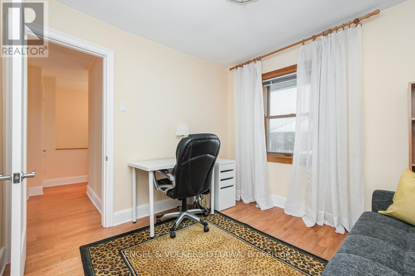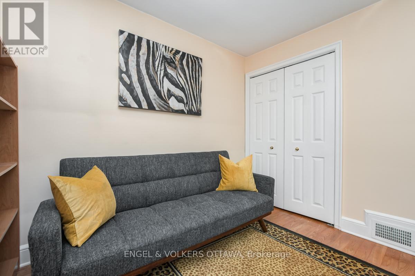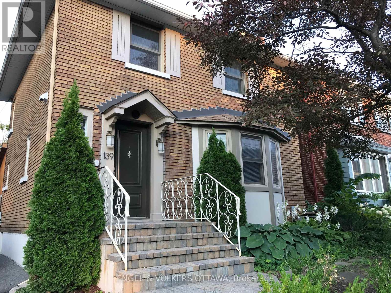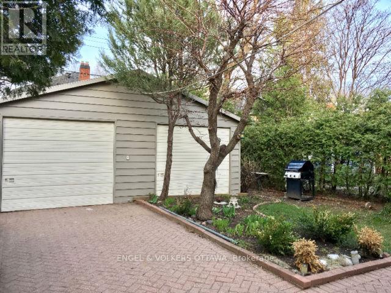139 Goulburn Avenue Ottawa, Ontario K1N 8E3
$4,200 Monthly
Experience luxury living in this fully furnished rental nestled in the prestigious Sandy Hill, ideally suited for diplomats & professionals. This immaculately updated detached home exudes charm & convenience. Step inside to discover all hardwood floors, modern kitchen & beautifully renovated bathrooms. The main floor features a cozy fireplace in the living room, perfect for relaxing evenings, along with a formal dining room ideal for hosting guests. Upstairs, 3 spacious bedrooms with an updated bathroom, while the basement offers a spacious rec room and a full spa bthroom incl. a sauna. Very private and green backyard has a deck and a detached double garage w/ storage. Located mere steps from Strathcona Park & Rideau River, and just a short walk to Ottawa U, Byward Market and the NAC, this residence epitomizes convenience & prestige. Minimum 12-month lease. Rental application & proof of income required. 24 hrs for all showings and offers. Rent includes utilities capped at $300/month. Deposit: $8400.00 (id:37072)
Property Details
| MLS® Number | X12266954 |
| Property Type | Single Family |
| Neigbourhood | Sandy Hill |
| Community Name | 4004 - Sandy Hill |
| AmenitiesNearBy | Park |
| ParkingSpaceTotal | 4 |
| Structure | Deck |
Building
| BathroomTotal | 3 |
| BedroomsAboveGround | 3 |
| BedroomsTotal | 3 |
| Appliances | Dishwasher, Dryer, Hood Fan, Microwave, Stove, Washer, Refrigerator |
| BasementDevelopment | Finished |
| BasementType | Full (finished) |
| ConstructionStyleAttachment | Detached |
| CoolingType | Central Air Conditioning |
| ExteriorFinish | Brick |
| FireplacePresent | Yes |
| FireplaceTotal | 2 |
| FoundationType | Block |
| HalfBathTotal | 2 |
| HeatingFuel | Natural Gas |
| HeatingType | Forced Air |
| StoriesTotal | 2 |
| SizeInterior | 1100 - 1500 Sqft |
| Type | House |
| UtilityWater | Municipal Water |
Parking
| Detached Garage | |
| Garage |
Land
| Acreage | No |
| FenceType | Fenced Yard |
| LandAmenities | Park |
| Sewer | Sanitary Sewer |
Rooms
| Level | Type | Length | Width | Dimensions |
|---|---|---|---|---|
| Second Level | Primary Bedroom | 3.81 m | 3.04 m | 3.81 m x 3.04 m |
| Second Level | Bedroom | 3.35 m | 2.84 m | 3.35 m x 2.84 m |
| Second Level | Bedroom | 2.87 m | 2.87 m | 2.87 m x 2.87 m |
| Second Level | Bathroom | 1.95 m | 1.52 m | 1.95 m x 1.52 m |
| Basement | Recreational, Games Room | 6.52 m | 3.65 m | 6.52 m x 3.65 m |
| Basement | Laundry Room | 3.73 m | 3.04 m | 3.73 m x 3.04 m |
| Basement | Other | 2.13 m | 1.34 m | 2.13 m x 1.34 m |
| Main Level | Living Room | 4.57 m | 3.65 m | 4.57 m x 3.65 m |
| Main Level | Dining Room | 3.04 m | 3.04 m | 3.04 m x 3.04 m |
| Main Level | Kitchen | 3.09 m | 2.74 m | 3.09 m x 2.74 m |
| Main Level | Sunroom | 2.79 m | 1.82 m | 2.79 m x 1.82 m |
| Main Level | Bathroom | 1.52 m | 0.73 m | 1.52 m x 0.73 m |
https://www.realtor.ca/real-estate/28567255/139-goulburn-avenue-ottawa-4004-sandy-hill
Interested?
Contact us for more information
Daniel E Oakes
Salesperson
787 Bank St Unit 2nd Floor
Ottawa, Ontario K1S 3V5
