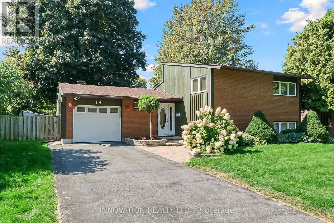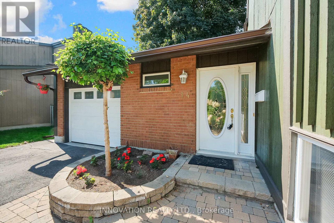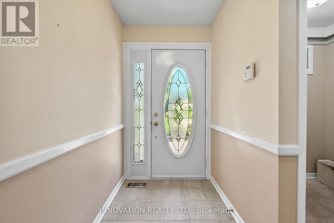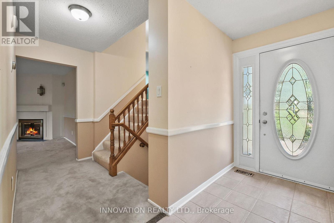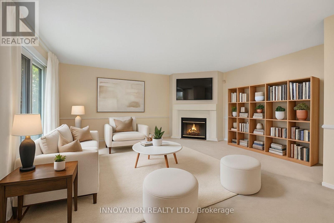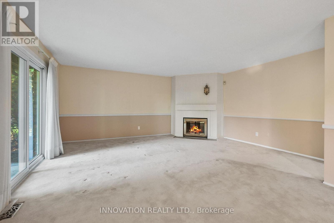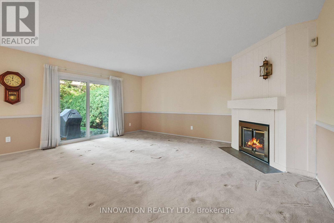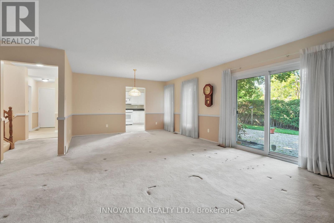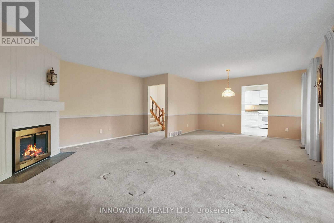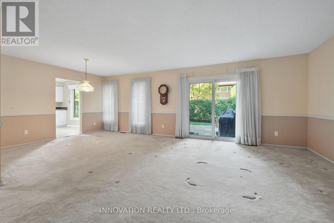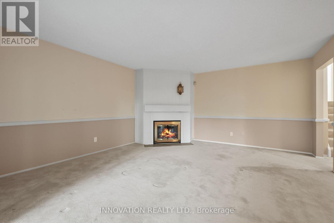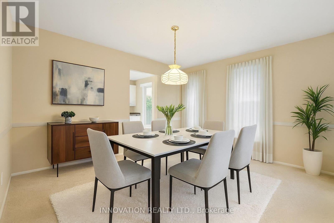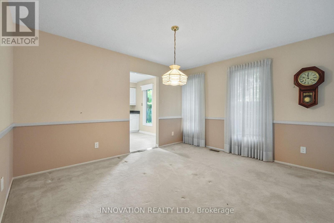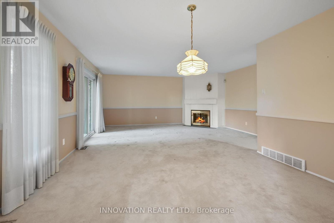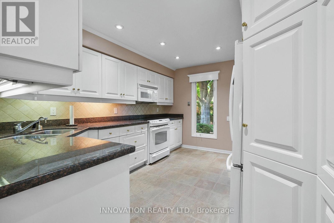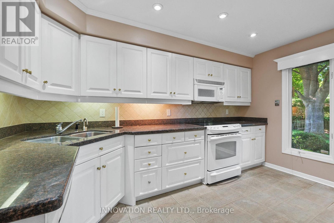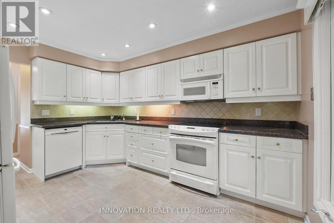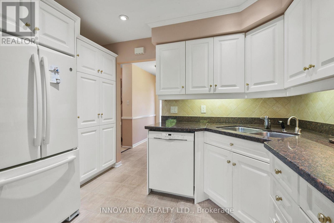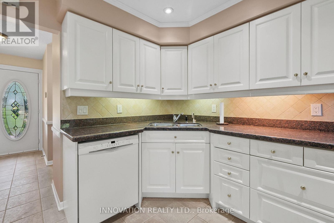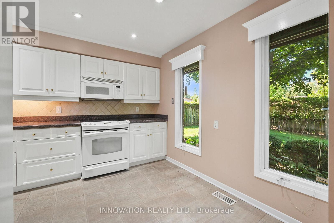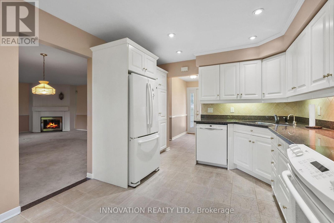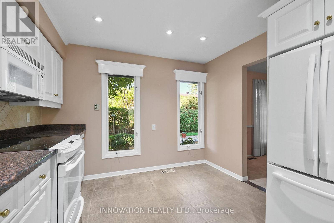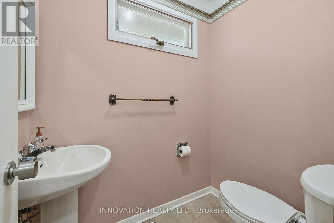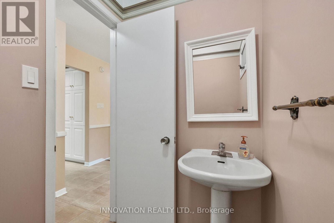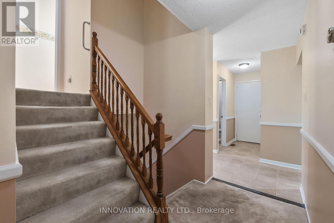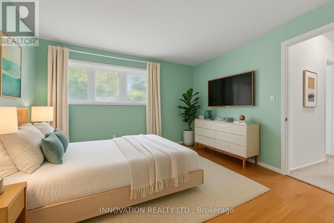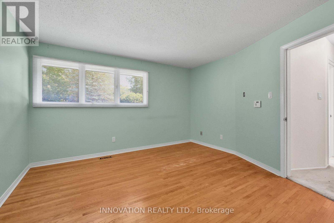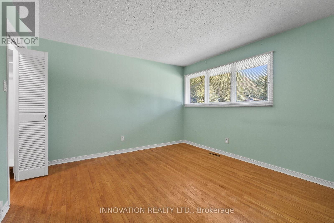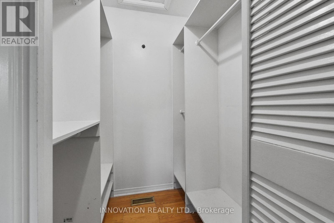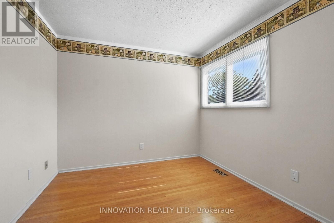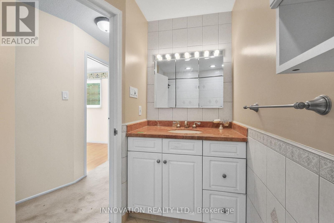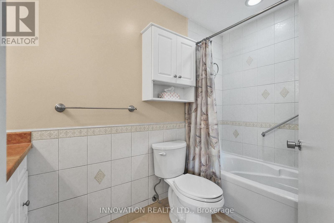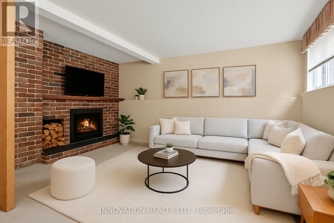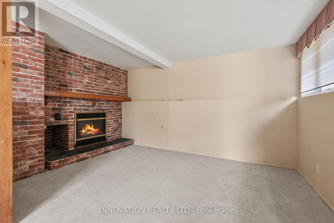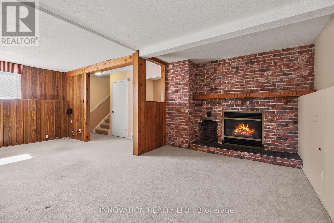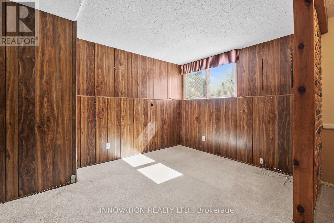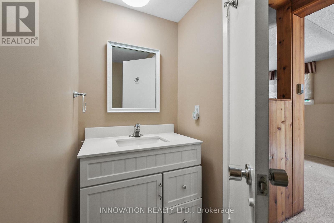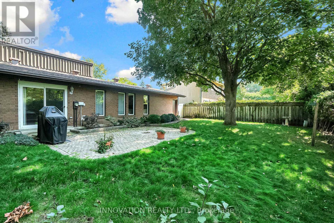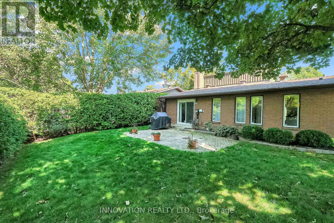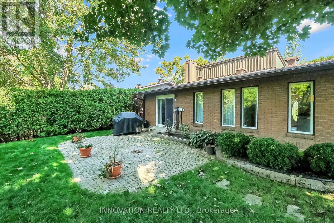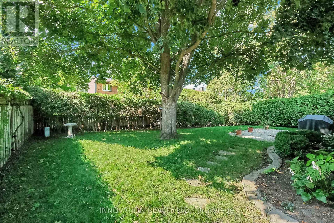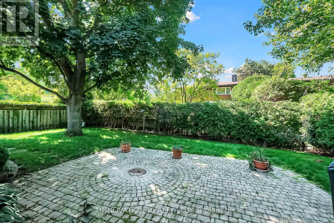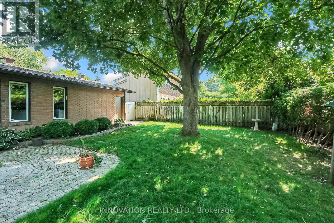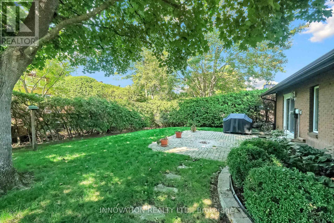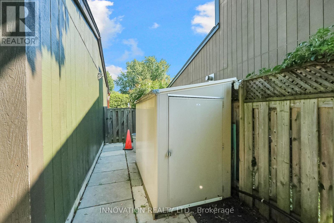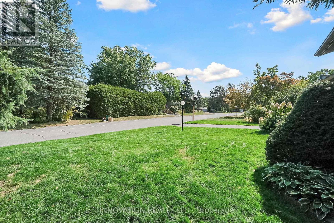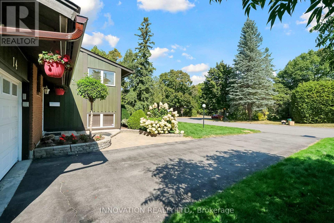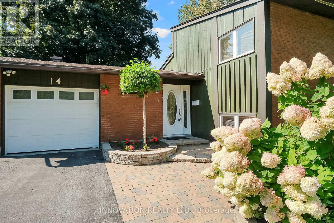14 Chimo Drive Ottawa, Ontario K2L 1A4
$699,900
Impeccably maintained Katimavik side split on generous private lot. Originally a 3bdrm model that has had no structural changes .Interlocking walkway with single car garage with interior entry. Open concept Living room with gas fireplace and patio doors to yard. Dining area with double widows for lots of natural light. Quality Kitchen with classic white cabinetry includes lots of storage and counter space. Added convenience of a main floor powder room. Two bedrooms upstairs, and space for a third on first level. Hardwood floors in Primary bedroom with walk-in closet and organizers. Four piece bathroom with soaker tub and added storage. Lower level has cozy recreation room with natural gas fireplace, 2 piece powder room and space for home office. Storage area with laundry facility close by. Brick patio in hedged yard with natural gas BBQ for evenings out or your morning cup of coffee. Walk to transit, schools, parks, the Kanata Wave Pool and groceries! (id:37072)
Property Details
| MLS® Number | X12415171 |
| Property Type | Single Family |
| Neigbourhood | Katimavik |
| Community Name | 9002 - Kanata - Katimavik |
| EquipmentType | Water Heater |
| ParkingSpaceTotal | 4 |
| RentalEquipmentType | Water Heater |
Building
| BathroomTotal | 3 |
| BedroomsAboveGround | 2 |
| BedroomsTotal | 2 |
| Amenities | Fireplace(s) |
| Appliances | Dishwasher, Dryer, Stove, Washer, Refrigerator |
| BasementDevelopment | Unfinished |
| BasementType | N/a (unfinished) |
| ConstructionStyleAttachment | Detached |
| ConstructionStyleSplitLevel | Sidesplit |
| CoolingType | Central Air Conditioning |
| ExteriorFinish | Wood, Brick |
| FireplacePresent | Yes |
| FireplaceTotal | 2 |
| FoundationType | Concrete |
| HalfBathTotal | 2 |
| HeatingFuel | Natural Gas |
| HeatingType | Forced Air |
| SizeInterior | 1100 - 1500 Sqft |
| Type | House |
| UtilityWater | Municipal Water |
Parking
| Attached Garage | |
| Garage |
Land
| Acreage | No |
| Sewer | Sanitary Sewer |
| SizeDepth | 99 Ft ,10 In |
| SizeFrontage | 59 Ft ,10 In |
| SizeIrregular | 59.9 X 99.9 Ft |
| SizeTotalText | 59.9 X 99.9 Ft |
Rooms
| Level | Type | Length | Width | Dimensions |
|---|---|---|---|---|
| Second Level | Bedroom | 4.12 m | 3.7 m | 4.12 m x 3.7 m |
| Second Level | Bedroom 2 | 3.02 m | 2.93 m | 3.02 m x 2.93 m |
| Second Level | Bathroom | 3.09 m | 1.49 m | 3.09 m x 1.49 m |
| Basement | Utility Room | 10.29 m | 5.57 m | 10.29 m x 5.57 m |
| Ground Level | Living Room | 7.26 m | 5.53 m | 7.26 m x 5.53 m |
| Ground Level | Kitchen | 4.09 m | 3.29 m | 4.09 m x 3.29 m |
| Ground Level | Bathroom | 1.77 m | 1.27 m | 1.77 m x 1.27 m |
| In Between | Family Room | 6.63 m | 4.96 m | 6.63 m x 4.96 m |
| In Between | Bathroom | 1 m | 1 m | 1 m x 1 m |
https://www.realtor.ca/real-estate/28887712/14-chimo-drive-ottawa-9002-kanata-katimavik
Interested?
Contact us for more information
Paolo Hollands
Broker
376 Churchill Ave. N, Unit 101
Ottawa, Ontario K1Z 5C3
Christine Hollands
Salesperson
376 Churchill Ave. N, Unit 101
Ottawa, Ontario K1Z 5C3
