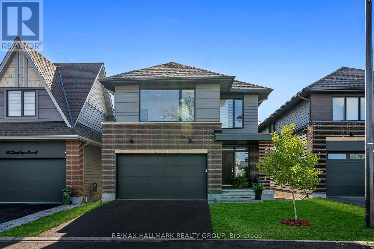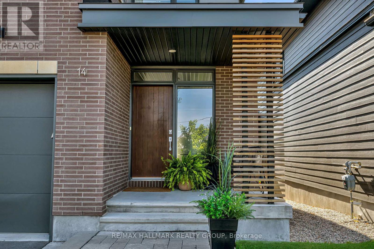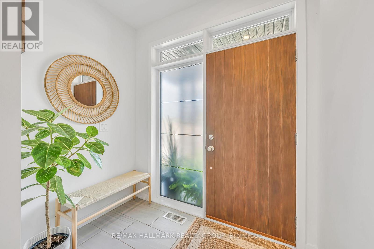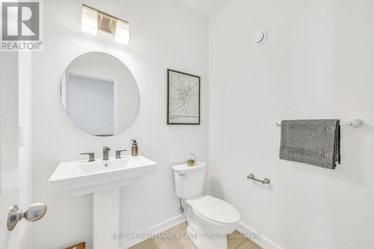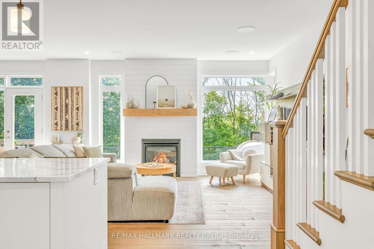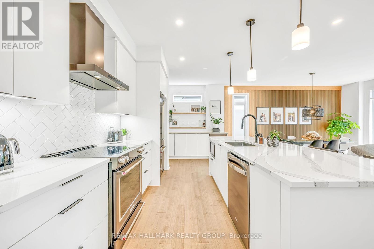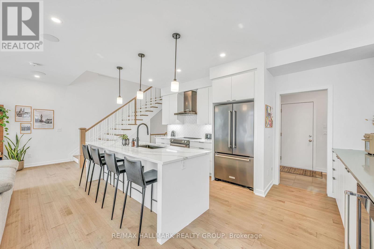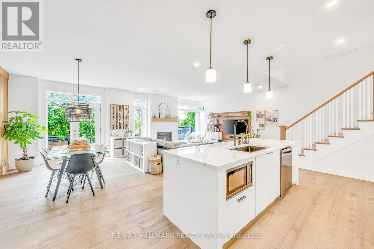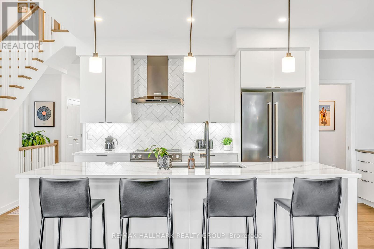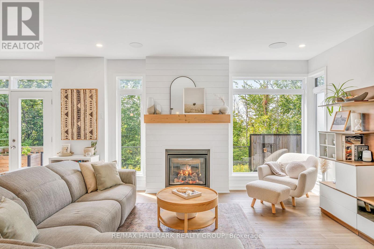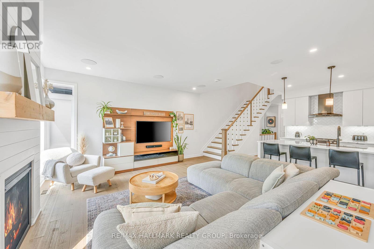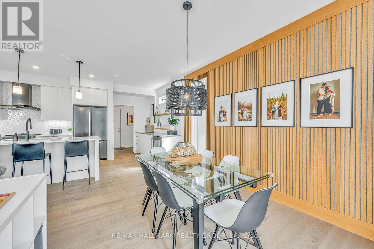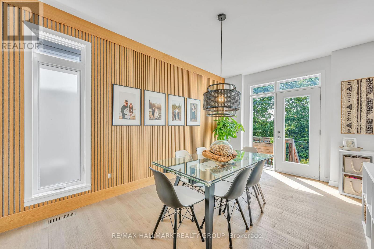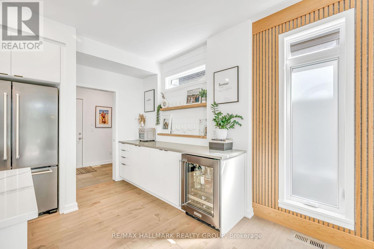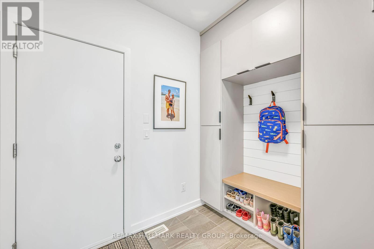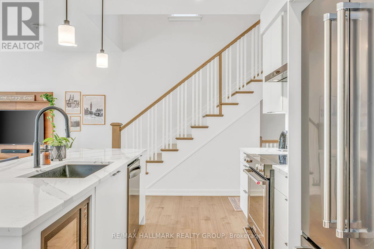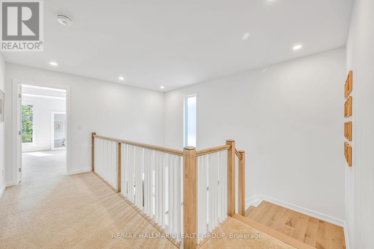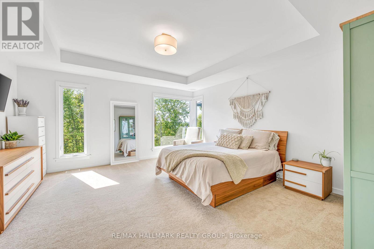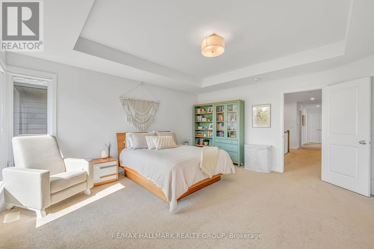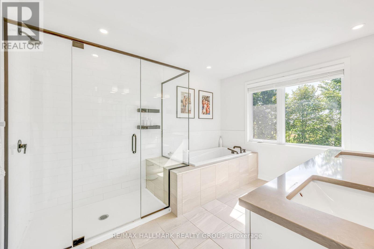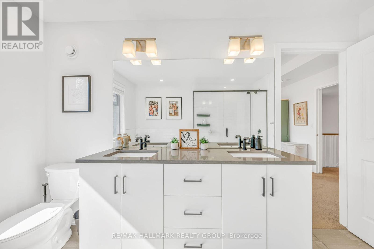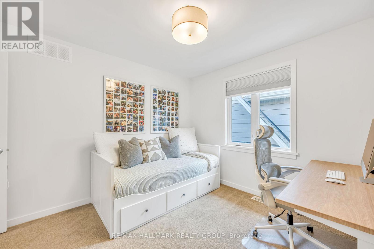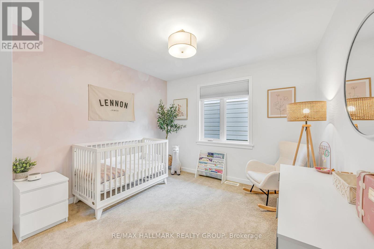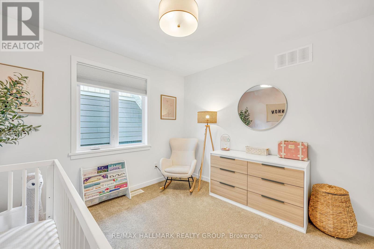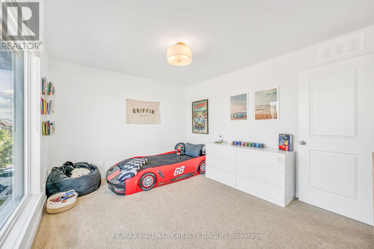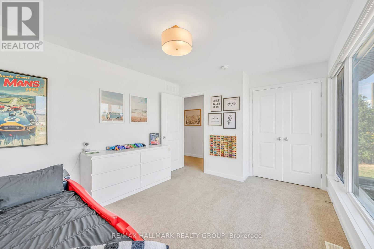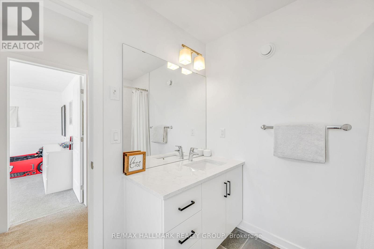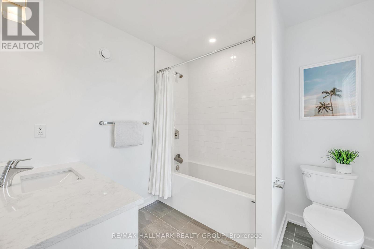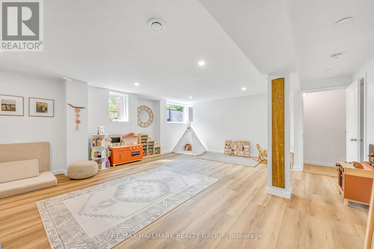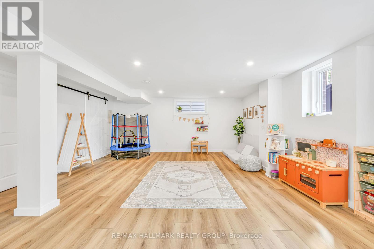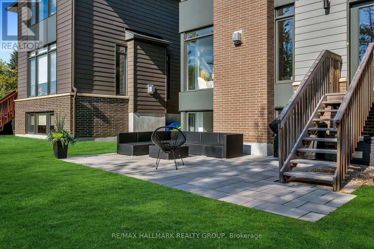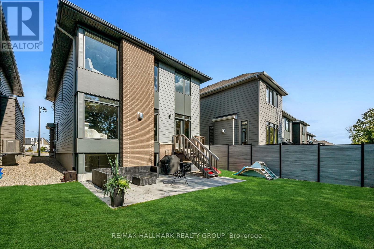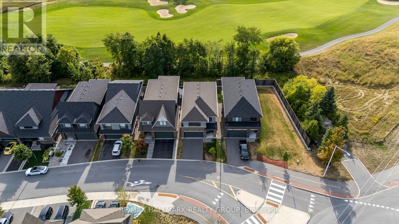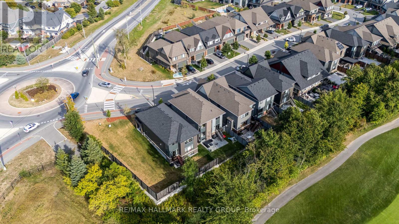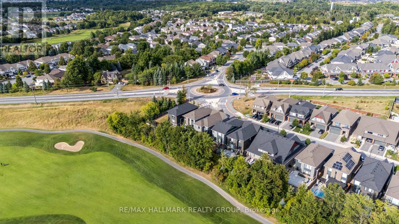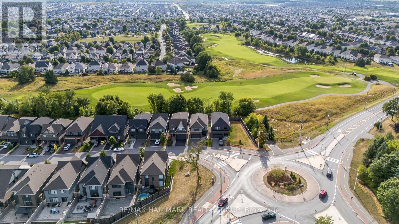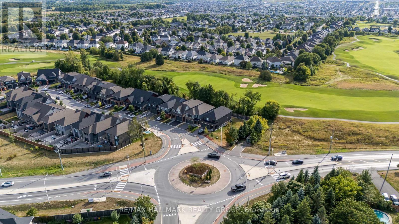14 Stanhope Court Ottawa, Ontario K2J 6S2
$1,289,900
Welcome to this exquisite Uniform built detached home, completed in 2021, where modern luxury meets timeless design. Nestled on a premium lot, this home backs onto the picturesque Stonebridge Golf Course, offering breathtaking views and unmatched tranquility. Boasting 4 spacious bedrooms on the upper level, each with ample closet space and large windows allowing natural light to pour in, this home offers a perfect balance of privacy and comfort. The primary retreat is a true haven, complete with a spa-inspired ensuite featuring a glass shower, freestanding tub, and premium finishes. The remaining three bedrooms are equally spacious and versatile, providing plenty of room for family, guests, or a home office. The open-concept main floor features high-end upgrades, including custom millwork, elegant hardwood floors, and sleek, modern finishes that create a sophisticated ambiance throughout. The family room features a cozy gas fireplace with large windows that flood the space with natural light and showcase the stunning golf course views. The chef-inspired kitchen is a true highlight, with top-of-the-line appliances, quartz countertops, and ample cabinetry - perfect for both entertaining and everyday living. The bright & spacious partially finished basement offers potential for a home theater, gym, or additional living space, giving you flexibility to personalize. For added convenience, this home includes a double-car garage, a double driveway and a mudroom off the garage that provides a practical and organized space to keep everything tidy and out of sight - ideal for busy families. This stunning home is the perfect blend of contemporary design, quality craftsmanship, and prime location. Located in one of Ottawa's most desirable communities, with proximity to amenities & parks, top-rated schools, and easy access to major routes. (id:37072)
Property Details
| MLS® Number | X12419334 |
| Property Type | Single Family |
| Neigbourhood | Barrhaven West |
| Community Name | 7708 - Barrhaven - Stonebridge |
| AmenitiesNearBy | Golf Nearby, Schools |
| CommunityFeatures | School Bus |
| EquipmentType | Water Heater |
| Features | Wooded Area |
| ParkingSpaceTotal | 4 |
| RentalEquipmentType | Water Heater |
| ViewType | View |
Building
| BathroomTotal | 3 |
| BedroomsAboveGround | 4 |
| BedroomsTotal | 4 |
| Amenities | Fireplace(s) |
| Appliances | Garage Door Opener Remote(s), Dishwasher, Dryer, Microwave, Stove, Washer, Refrigerator |
| BasementDevelopment | Finished |
| BasementType | N/a (finished) |
| ConstructionStyleAttachment | Detached |
| CoolingType | Central Air Conditioning |
| ExteriorFinish | Brick, Aluminum Siding |
| FireplacePresent | Yes |
| FireplaceTotal | 1 |
| FoundationType | Poured Concrete |
| HalfBathTotal | 1 |
| HeatingFuel | Natural Gas |
| HeatingType | Forced Air |
| StoriesTotal | 2 |
| SizeInterior | 2000 - 2500 Sqft |
| Type | House |
| UtilityWater | Municipal Water |
Parking
| Attached Garage | |
| Garage |
Land
| Acreage | No |
| FenceType | Partially Fenced, Fenced Yard |
| LandAmenities | Golf Nearby, Schools |
| LandscapeFeatures | Landscaped |
| Sewer | Sanitary Sewer |
| SizeDepth | 95 Ft ,4 In |
| SizeFrontage | 35 Ft ,4 In |
| SizeIrregular | 35.4 X 95.4 Ft ; Regular |
| SizeTotalText | 35.4 X 95.4 Ft ; Regular |
Rooms
| Level | Type | Length | Width | Dimensions |
|---|---|---|---|---|
| Second Level | Primary Bedroom | 4.83 m | 4.72 m | 4.83 m x 4.72 m |
| Second Level | Bedroom 2 | 3.56 m | 3.78 m | 3.56 m x 3.78 m |
| Second Level | Bedroom 3 | 3.2 m | 3.1 m | 3.2 m x 3.1 m |
| Second Level | Bedroom 4 | 3.2 m | 3.1 m | 3.2 m x 3.1 m |
| Lower Level | Recreational, Games Room | 5.72 m | 7.9 m | 5.72 m x 7.9 m |
| Main Level | Living Room | 4.9 m | 4.67 m | 4.9 m x 4.67 m |
| Main Level | Dining Room | 4.75 m | 3 m | 4.75 m x 3 m |
| Main Level | Kitchen | 2.72 m | 3.48 m | 2.72 m x 3.48 m |
https://www.realtor.ca/real-estate/28896447/14-stanhope-court-ottawa-7708-barrhaven-stonebridge
Interested?
Contact us for more information
Nancy Mccluskey
Salesperson
610 Bronson Avenue
Ottawa, Ontario K1S 4E6
Brenna Hayes
Salesperson
610 Bronson Avenue
Ottawa, Ontario K1S 4E6
Paolo Farago
Salesperson
610 Bronson Avenue
Ottawa, Ontario K1S 4E6
