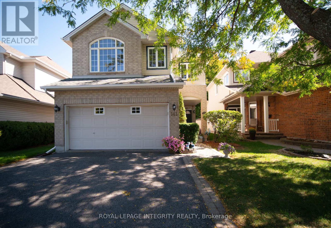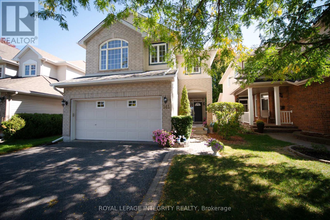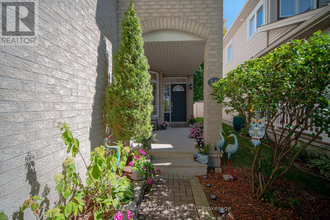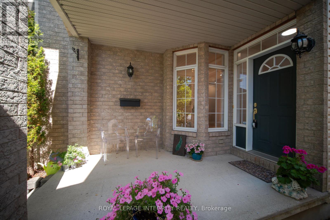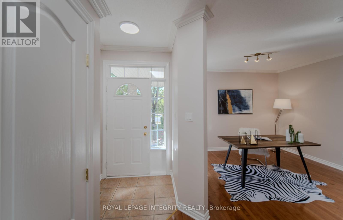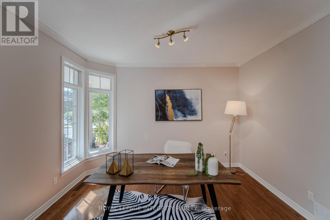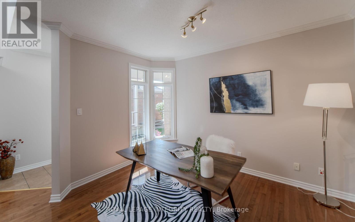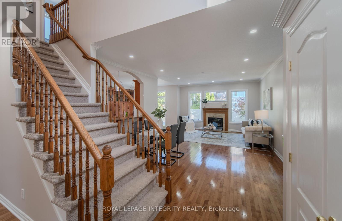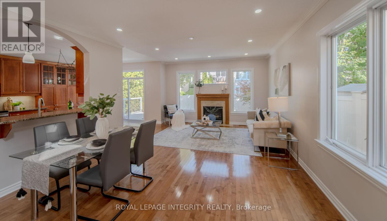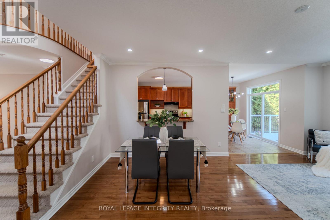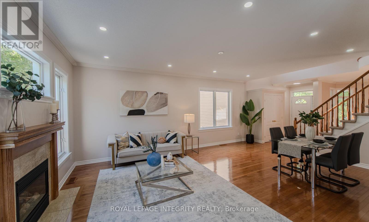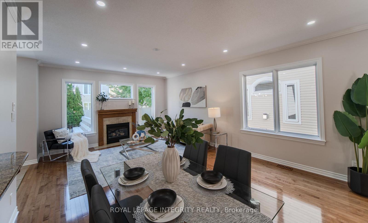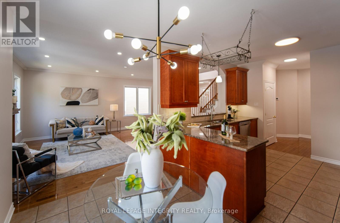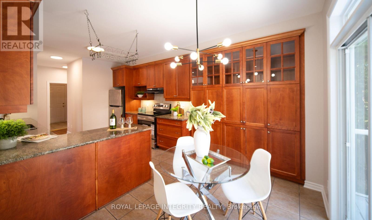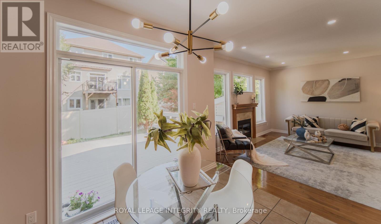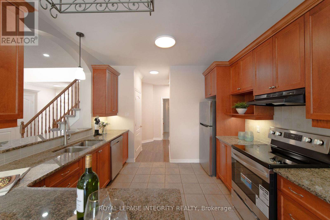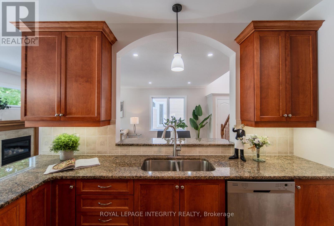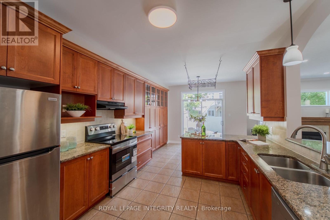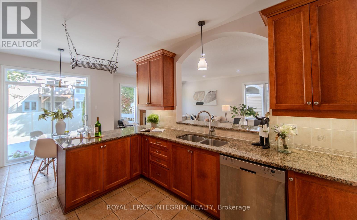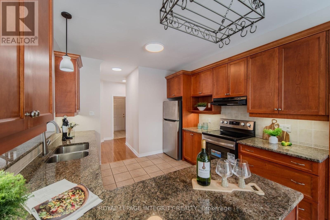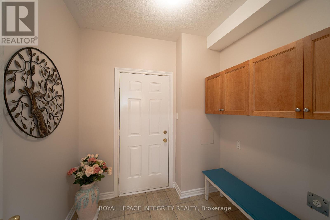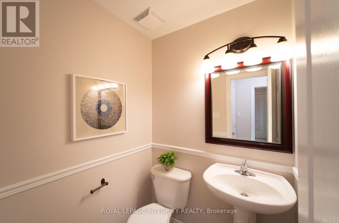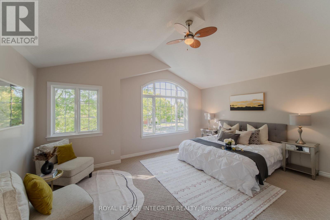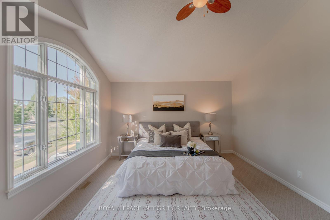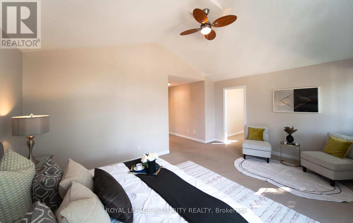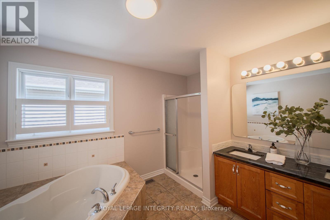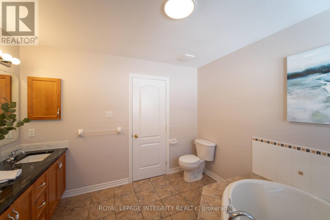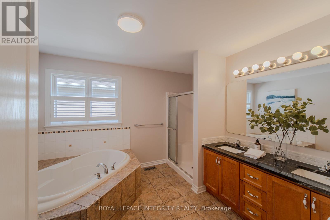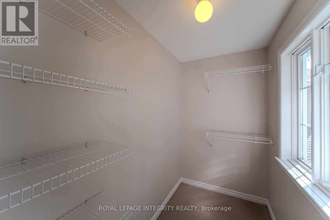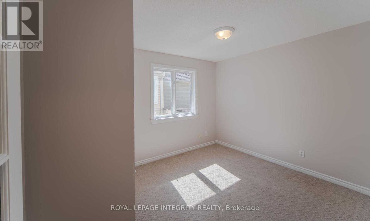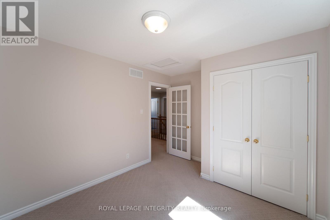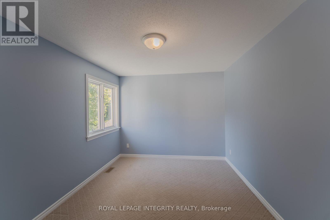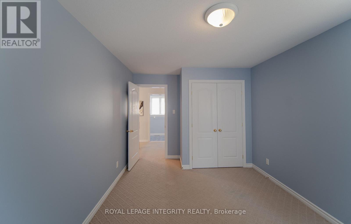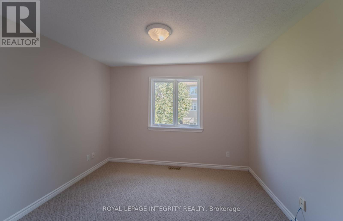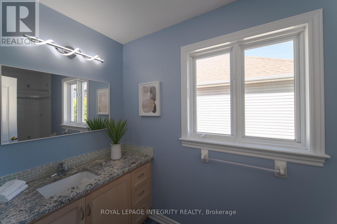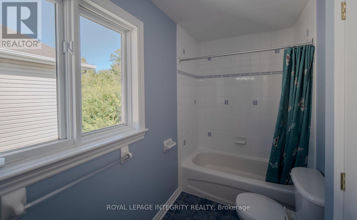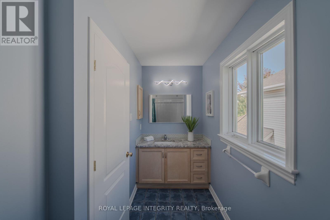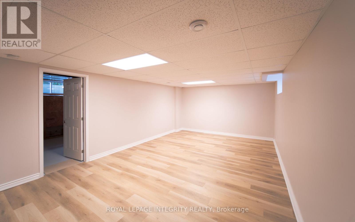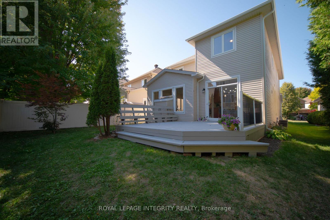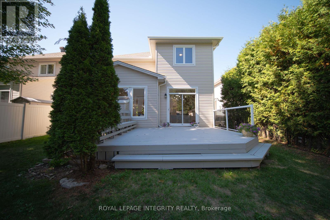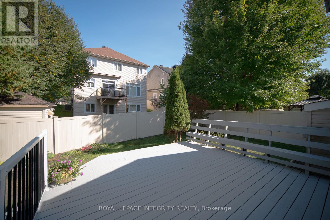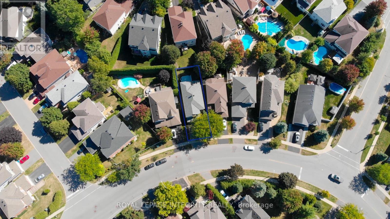141 Steeple Chase Drive Ottawa, Ontario K2M 2Z5
$899,000
Welcome to this beautifully maintained 4-bedroom, 3-bathroom home in the desirable Bridlewood community. Featuring soaring cathedral ceilings and a bright, open-concept layout, the main floor is ideal for family living and entertaining, with a modern kitchen that offers granite countertops, an eat-in area, and views of the private backyard. The spacious primary suite includes a walk-in closet and a luxurious 5-piece ensuite, while the fully finished basement provides versatile space for a recreation room, home office, or theatre. Recent updates include new basement flooring (2025), a new electric range (2025), a refreshed deck (2025), roof (2022), and furnace (2019), ensuring peace of mind for years to come. Ideally located just a 10-minute walk to W.O. Mitchell Elementary School, which offers French Immersion, bilingual Kindergarten, and Core French programs, this home is also close to parks, shopping, public transit, and NCC Greenbelt trails, with the added convenience of sidewalk access to the bus stop especially valuable during winters. (id:37072)
Property Details
| MLS® Number | X12411188 |
| Property Type | Single Family |
| Neigbourhood | Kanata |
| Community Name | 9004 - Kanata - Bridlewood |
| AmenitiesNearBy | Public Transit, Park |
| Easement | Easement |
| EquipmentType | Water Heater, Water Heater - Tankless |
| ParkingSpaceTotal | 4 |
| RentalEquipmentType | Water Heater, Water Heater - Tankless |
| Structure | Deck |
Building
| BathroomTotal | 3 |
| BedroomsAboveGround | 4 |
| BedroomsTotal | 4 |
| Amenities | Fireplace(s) |
| Appliances | Dishwasher, Dryer, Hood Fan, Stove, Washer, Refrigerator |
| BasementDevelopment | Finished |
| BasementType | Full (finished) |
| ConstructionStyleAttachment | Detached |
| CoolingType | Central Air Conditioning |
| ExteriorFinish | Brick, Vinyl Siding |
| FireplacePresent | Yes |
| FireplaceTotal | 1 |
| FoundationType | Concrete |
| HeatingFuel | Natural Gas |
| HeatingType | Forced Air |
| StoriesTotal | 2 |
| SizeInterior | 2000 - 2500 Sqft |
| Type | House |
| UtilityWater | Municipal Water |
Parking
| Attached Garage | |
| Garage |
Land
| Acreage | No |
| LandAmenities | Public Transit, Park |
| Sewer | Sanitary Sewer |
| SizeDepth | 106 Ft ,6 In |
| SizeFrontage | 33 Ft ,1 In |
| SizeIrregular | 33.1 X 106.5 Ft ; 0 |
| SizeTotalText | 33.1 X 106.5 Ft ; 0 |
| ZoningDescription | Residential |
Rooms
| Level | Type | Length | Width | Dimensions |
|---|---|---|---|---|
| Second Level | Primary Bedroom | 5.41 m | 4.08 m | 5.41 m x 4.08 m |
| Second Level | Bedroom | 3.04 m | 3.58 m | 3.04 m x 3.58 m |
| Second Level | Bedroom | 4.39 m | 2.89 m | 4.39 m x 2.89 m |
| Second Level | Bedroom | 3.42 m | 3.04 m | 3.42 m x 3.04 m |
| Main Level | Den | 3.73 m | 2.97 m | 3.73 m x 2.97 m |
| Main Level | Dining Room | 3.37 m | 2.43 m | 3.37 m x 2.43 m |
| Main Level | Kitchen | 3.37 m | 3.35 m | 3.37 m x 3.35 m |
| Main Level | Laundry Room | 2.36 m | 2.36 m | 2.36 m x 2.36 m |
| Main Level | Living Room | 4.41 m | 6.12 m | 4.41 m x 6.12 m |
Utilities
| Electricity | Installed |
| Sewer | Installed |
https://www.realtor.ca/real-estate/28879504/141-steeple-chase-drive-ottawa-9004-kanata-bridlewood
Interested?
Contact us for more information
Haiyun Wang
Salesperson
2148 Carling Ave., Unit 6
Ottawa, Ontario K2A 1H1
Bixuan Zhang
Salesperson
2148 Carling Ave., Unit 6
Ottawa, Ontario K2A 1H1
