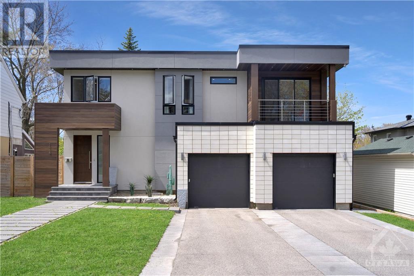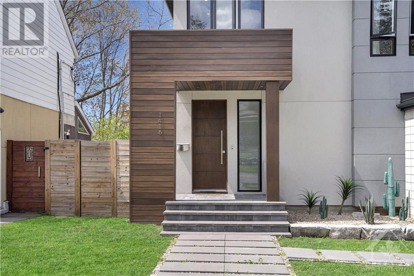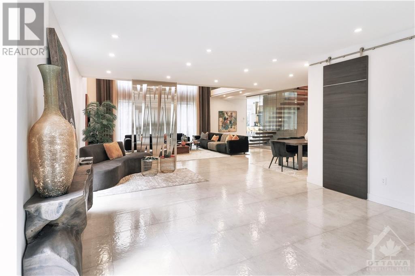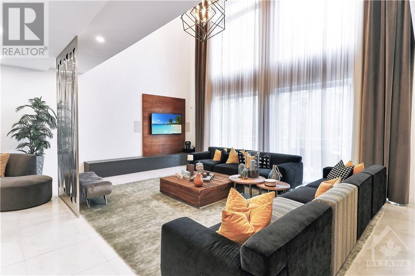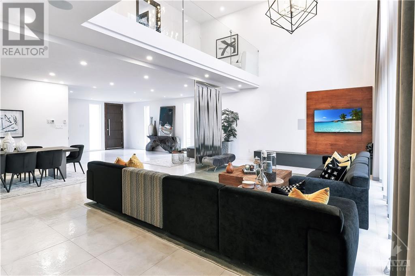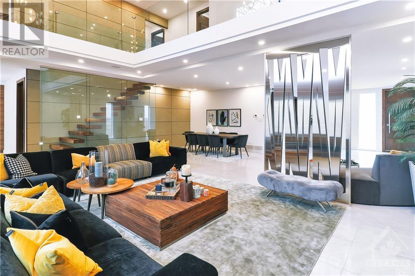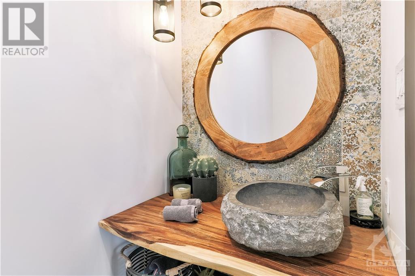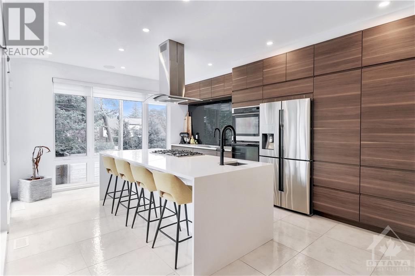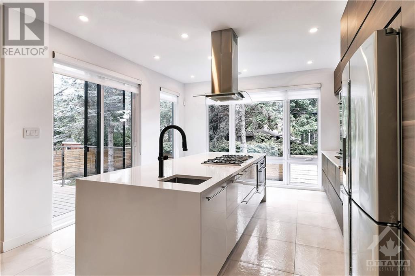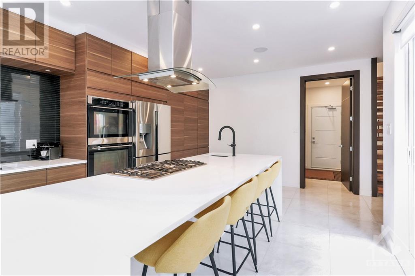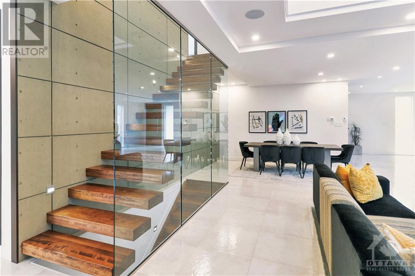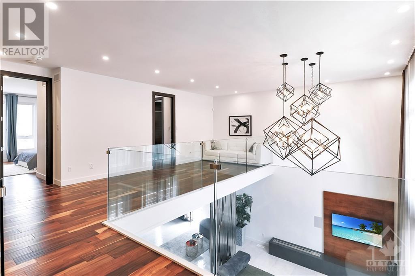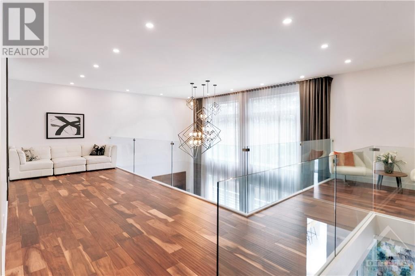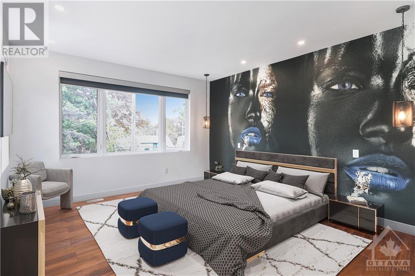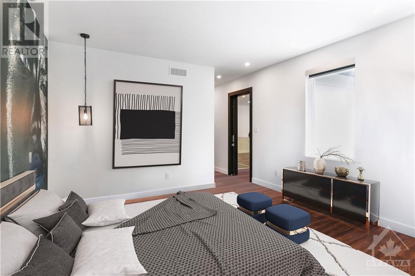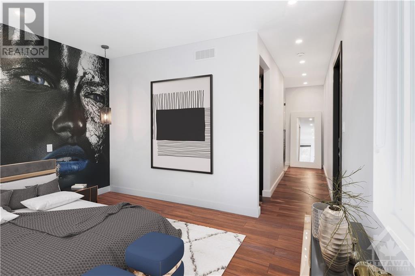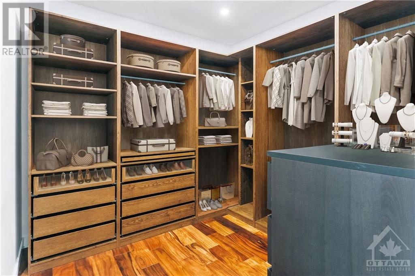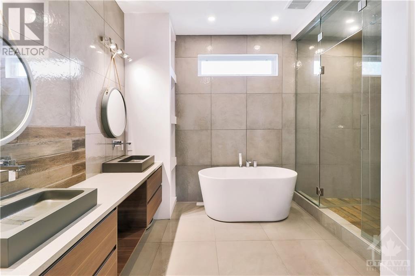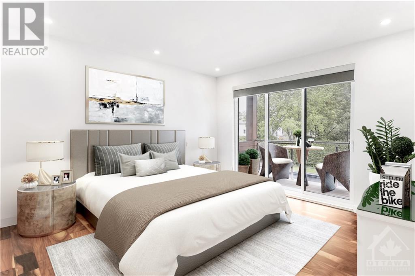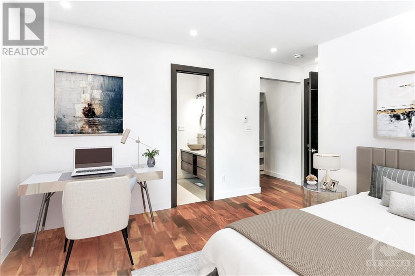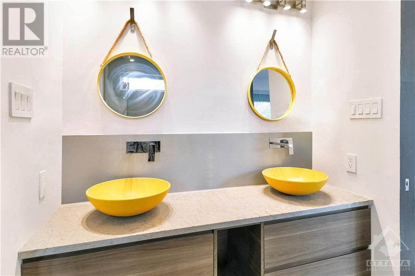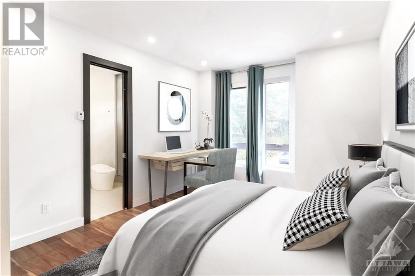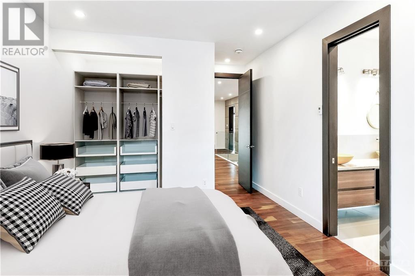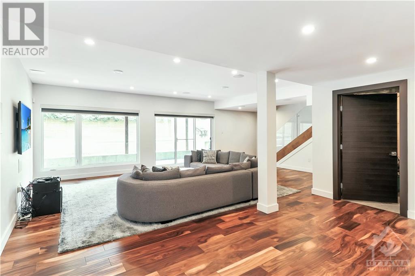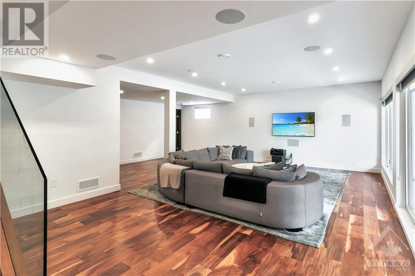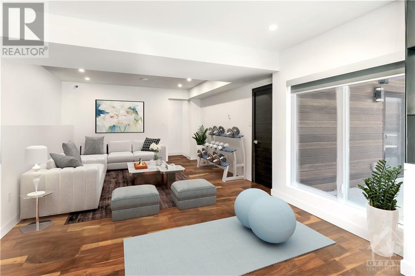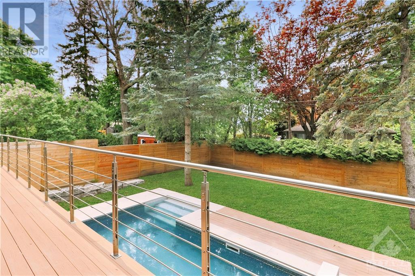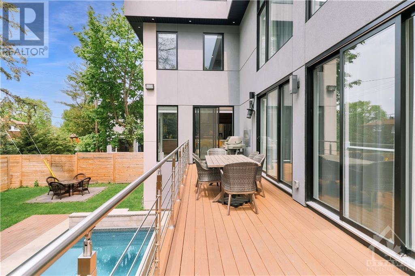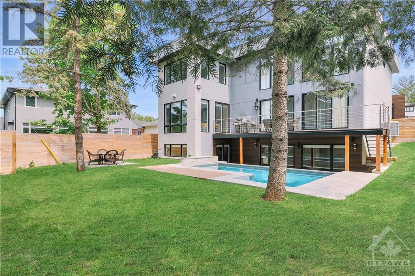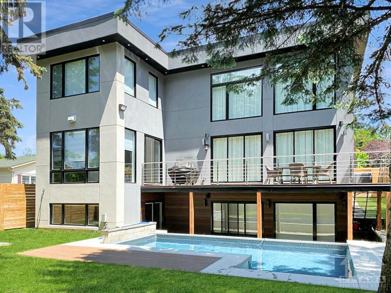1416 Portal Street Ottawa, Ontario K1H 6B7
$9,500 Monthly
Indulge in modern elegance with this 5-bed, 5-bath Alta Vista trophy. Spanning over 5000 sq. ft. including the spectacular walk-out basement, this property is an architectural delight with features like an open-concept design, a gourmet kitchen, two storey floor to ceiling windows, heated floors, two handy outdoor entertaining spaces, & a unique glass lined loft. The primary suite offers spa-like luxury, & the versatile basement could serve as a home office, nanny suite, or gym. Revel in the outdoor serenity of a manicured backyard and balcony overlooking the pristine, color-changing heated swimming pool. Situated on a tree-lined street walking distance to CHEO & the Ottawa General Hospital Campus. Close proximity to schools, shops, parks, amenities, public transit, & the Queensway reinforces the appeal. With a blend of luxury, comfort, style, smart living, & PRIME A+ LOCATION, this goes beyond being a home; it's a lifestyle. You'll adore every moment spent at this stunning property! (id:37072)
Property Details
| MLS® Number | 1388217 |
| Property Type | Single Family |
| Neigbourhood | Alta Vista / Applewood Acres |
| AmenitiesNearBy | Public Transit, Recreation Nearby, Shopping |
| Features | Automatic Garage Door Opener |
| ParkingSpaceTotal | 6 |
Building
| BathroomTotal | 5 |
| BedroomsAboveGround | 4 |
| BedroomsBelowGround | 1 |
| BedroomsTotal | 5 |
| Amenities | Laundry - In Suite |
| Appliances | Refrigerator, Oven - Built-in, Cooktop, Dishwasher, Dryer, Hood Fan, Microwave, Stove, Washer, Alarm System, Blinds |
| BasementDevelopment | Finished |
| BasementType | Full (finished) |
| ConstructedDate | 2018 |
| ConstructionStyleAttachment | Detached |
| CoolingType | Central Air Conditioning, Air Exchanger |
| ExteriorFinish | Stone, Siding, Stucco |
| FireplacePresent | Yes |
| FireplaceTotal | 1 |
| Fixture | Drapes/window Coverings |
| FlooringType | Hardwood, Tile |
| HalfBathTotal | 1 |
| HeatingFuel | Natural Gas, Other |
| HeatingType | Forced Air, Radiant Heat |
| StoriesTotal | 2 |
| Type | House |
| UtilityWater | Municipal Water |
Parking
| Attached Garage |
Land
| Acreage | No |
| LandAmenities | Public Transit, Recreation Nearby, Shopping |
| Sewer | Municipal Sewage System |
| SizeDepth | 127 Ft ,11 In |
| SizeFrontage | 60 Ft ,1 In |
| SizeIrregular | 60.08 Ft X 127.88 Ft |
| SizeTotalText | 60.08 Ft X 127.88 Ft |
| ZoningDescription | Residential |
Rooms
| Level | Type | Length | Width | Dimensions |
|---|---|---|---|---|
| Second Level | Primary Bedroom | 14'4" x 16'2" | ||
| Second Level | 5pc Ensuite Bath | 9'8" x 12'7" | ||
| Second Level | Other | 9'8" x 9'7" | ||
| Second Level | Loft | 23'7" x 9'2" | ||
| Second Level | Sitting Room | 7'9" x 11'3" | ||
| Second Level | Bedroom | 14'3" x 16'11" | ||
| Second Level | 4pc Ensuite Bath | 5'6" x 10'6" | ||
| Second Level | Bedroom | 11'2" x 16'11" | ||
| Second Level | Bedroom | 11'5" x 19'0" | ||
| Second Level | 3pc Ensuite Bath | 7'7" x 5'0" | ||
| Second Level | Solarium | Measurements not available | ||
| Basement | Family Room | 17'1" x 25'9" | ||
| Lower Level | Office | 13'2" x 26'7" | ||
| Lower Level | Hobby Room | 11'6" x 16'3" | ||
| Lower Level | Bedroom | 10'8" x 13'11" | ||
| Lower Level | 3pc Bathroom | 5'2" x 9'4" | ||
| Lower Level | Utility Room | 10'6" x 10'11" | ||
| Main Level | Foyer | 14'2" x 11'10" | ||
| Main Level | Living Room | 23'4" x 27'3" | ||
| Main Level | Dining Room | 13'8" x 10'2" | ||
| Main Level | Kitchen | 13'7" x 20'4" | ||
| Main Level | Mud Room | 7'11" x 8'10" | ||
| Main Level | Laundry Room | 4'10" x 8'10" | ||
| Main Level | 2pc Bathroom | Measurements not available |
https://www.realtor.ca/real-estate/26838056/1416-portal-street-ottawa-alta-vista-applewood-acres
Interested?
Contact us for more information
Charles Khouri
Salesperson
1723 Carling Avenue, Suite 1
Ottawa, Ontario K2A 1C8
