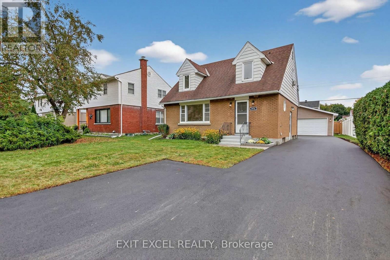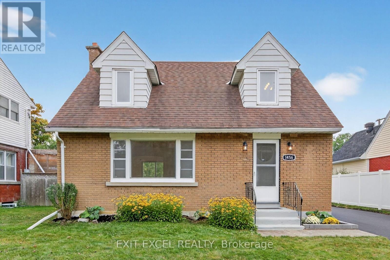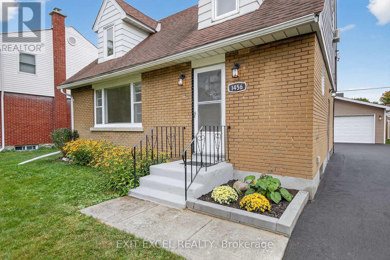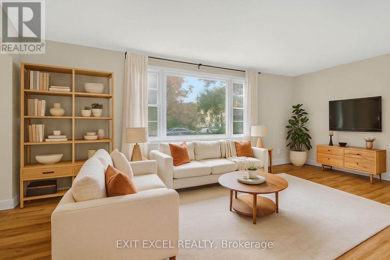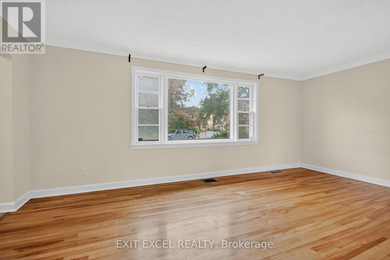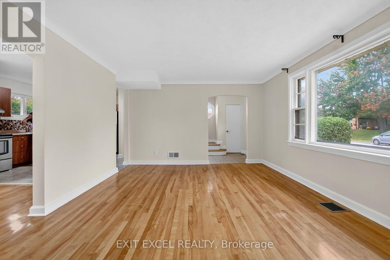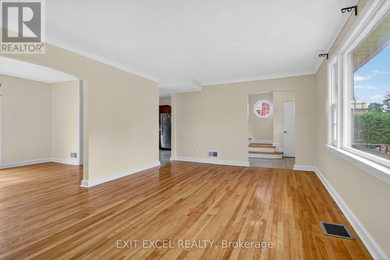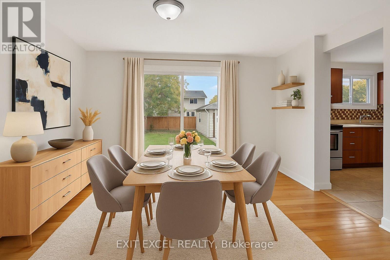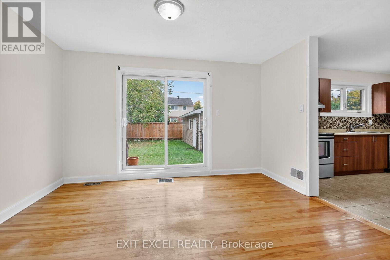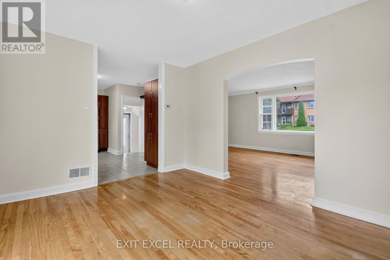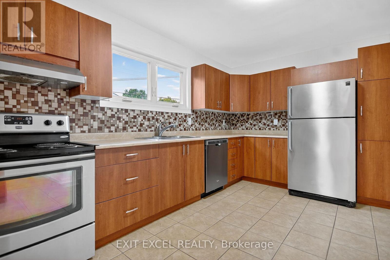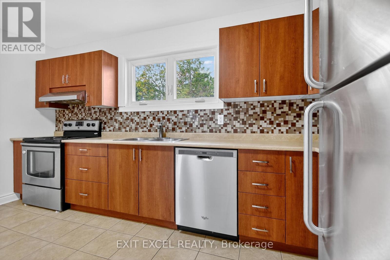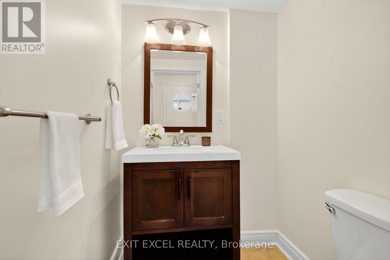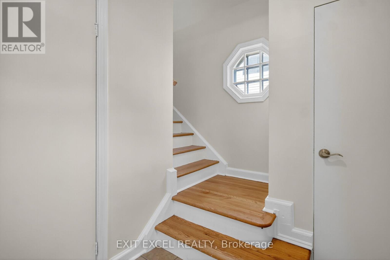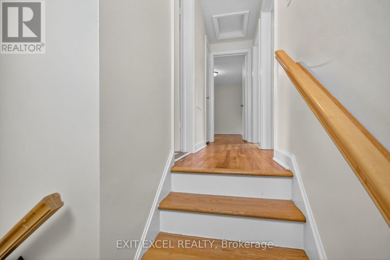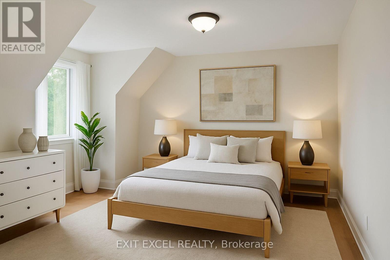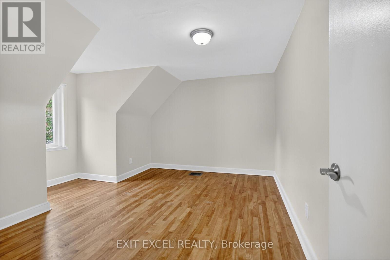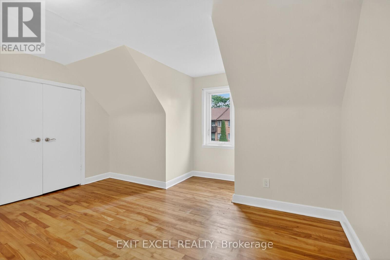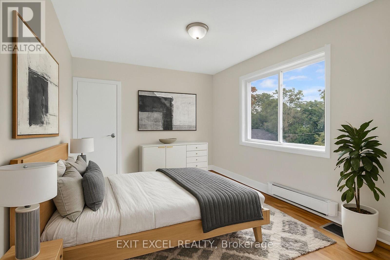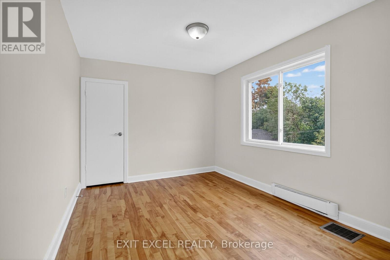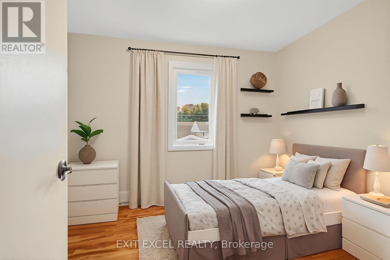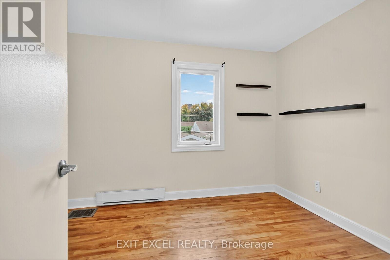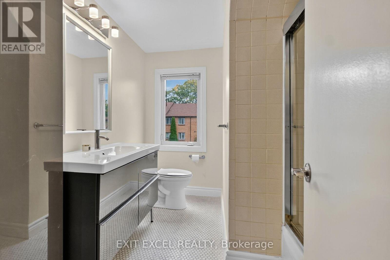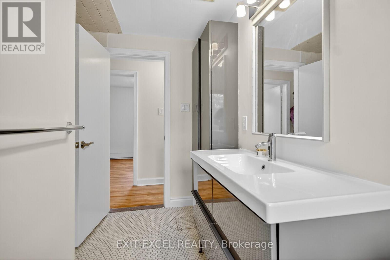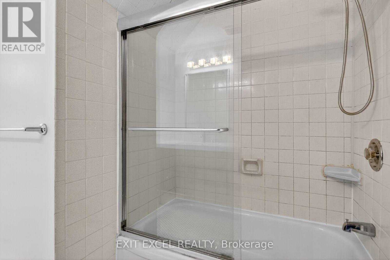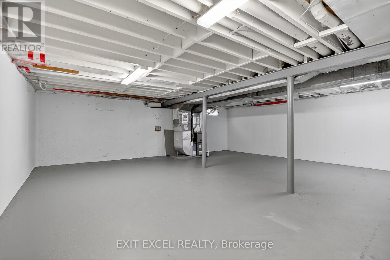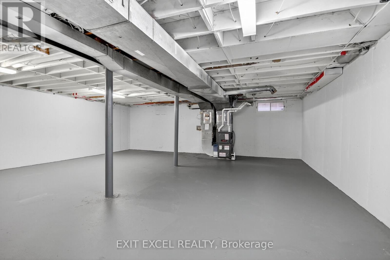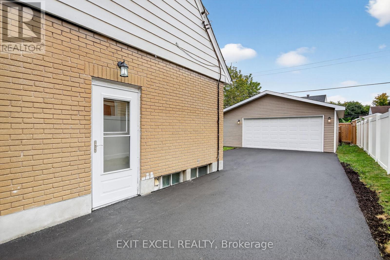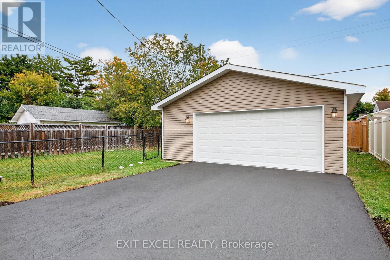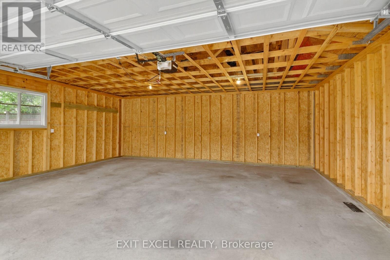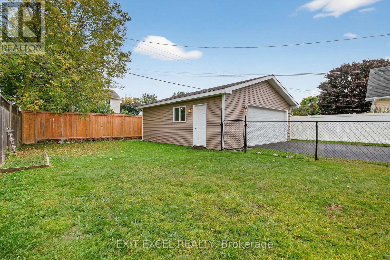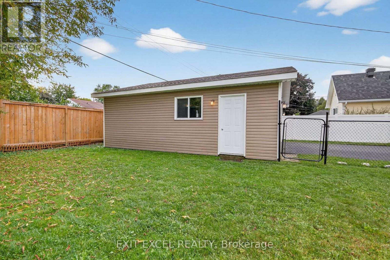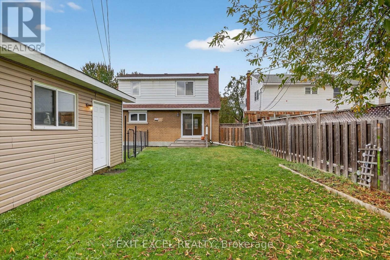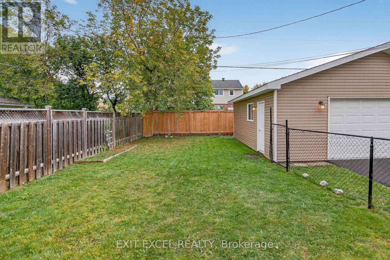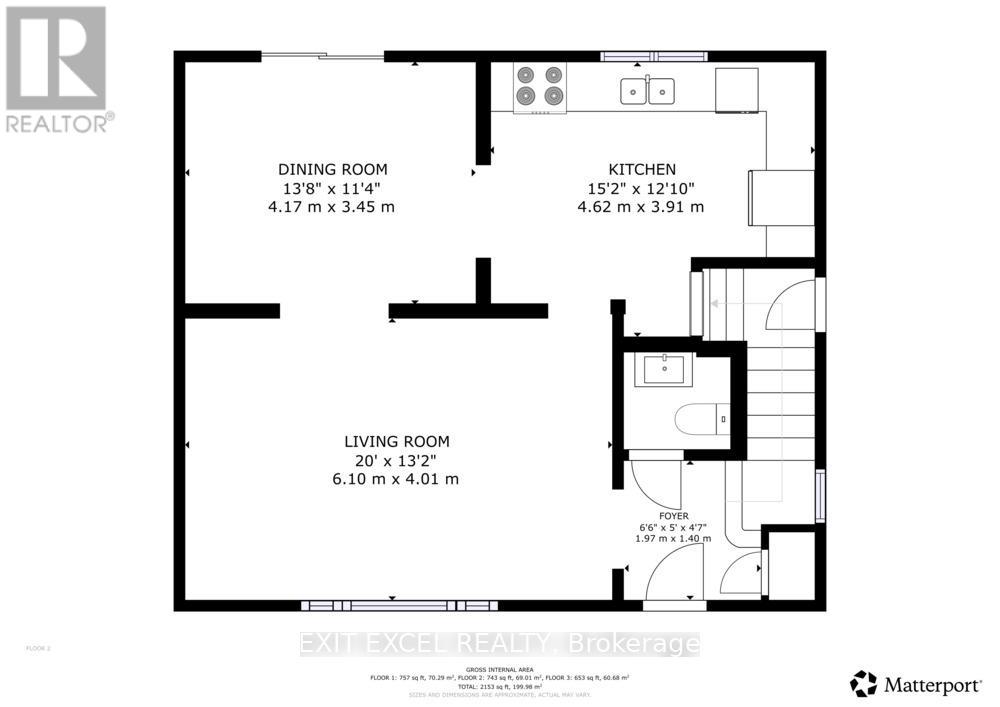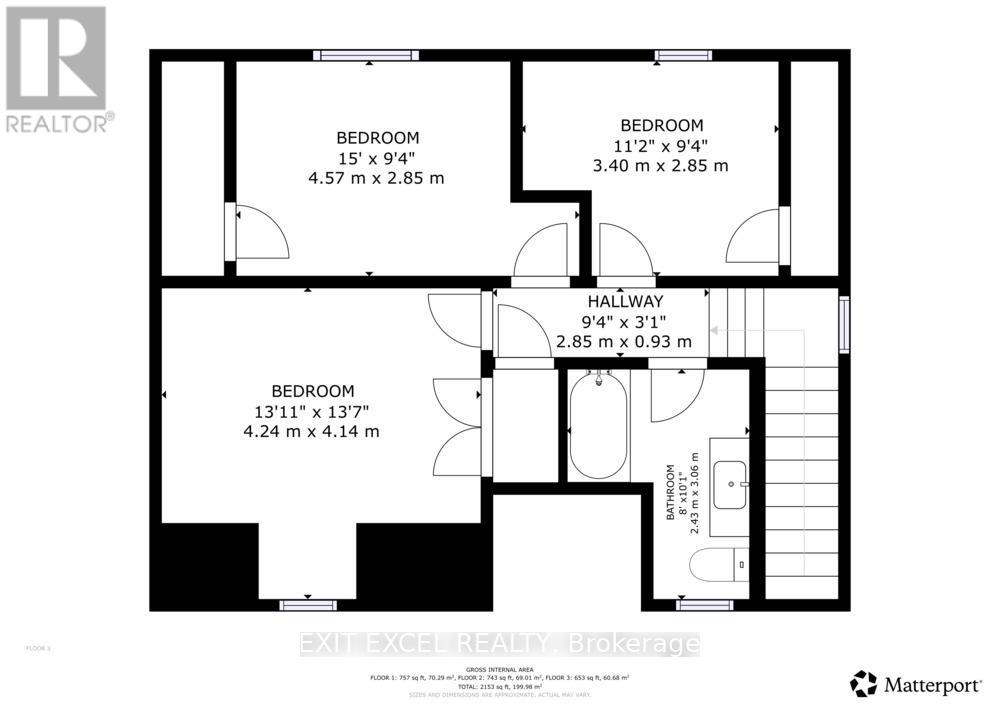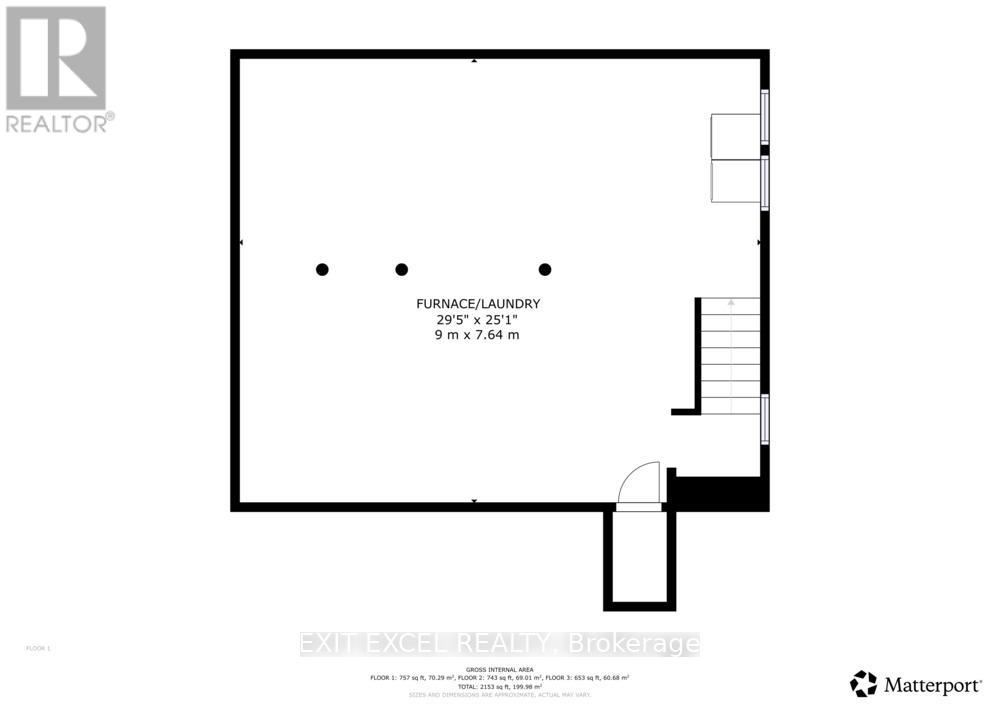1456 Larose Avenue Ottawa, Ontario K1Z 7X8
$750,000
Welcome to 1456 Larose Ave, a well-maintained 3-bedroom, 2-bathroom home in Ottawa's sought-after Carlington neighbourhood. Freshly painted throughout and featuring a newly paved driveway (Sept 2025), this move-in ready property offers excellent curb appeal. The oversized 24x25' detached 2-car garage is ideal for vehicles, storage, or a workshop. Inside, bright and functional living spaces provide comfort and versatility for families or professionals. Enjoy the convenience of nearby schools, parks, shopping, and restaurants, with quick access to transit and the Queensway for an easy commute. A great opportunity to own in one of Ottawa's most established communities. (id:37072)
Open House
This property has open houses!
5:30 pm
Ends at:6:30 pm
Property Details
| MLS® Number | X12425800 |
| Property Type | Single Family |
| Neigbourhood | Carlington |
| Community Name | 5301 - Carlington |
| EquipmentType | Water Heater |
| ParkingSpaceTotal | 8 |
| RentalEquipmentType | Water Heater |
Building
| BathroomTotal | 2 |
| BedroomsAboveGround | 3 |
| BedroomsTotal | 3 |
| Appliances | Dishwasher, Garage Door Opener, Hood Fan, Refrigerator |
| BasementType | Full |
| ConstructionStyleAttachment | Detached |
| CoolingType | Central Air Conditioning |
| ExteriorFinish | Brick |
| FoundationType | Poured Concrete |
| HalfBathTotal | 1 |
| HeatingFuel | Natural Gas |
| HeatingType | Forced Air |
| StoriesTotal | 2 |
| SizeInterior | 1100 - 1500 Sqft |
| Type | House |
| UtilityWater | Municipal Water |
Parking
| Detached Garage | |
| Garage | |
| RV |
Land
| Acreage | No |
| Sewer | Sanitary Sewer |
| SizeDepth | 98 Ft ,10 In |
| SizeFrontage | 49 Ft ,10 In |
| SizeIrregular | 49.9 X 98.9 Ft |
| SizeTotalText | 49.9 X 98.9 Ft |
| ZoningDescription | R1o |
Rooms
| Level | Type | Length | Width | Dimensions |
|---|---|---|---|---|
| Second Level | Primary Bedroom | 4.24 m | 4.14 m | 4.24 m x 4.14 m |
| Second Level | Bedroom 2 | 4.57 m | 2.85 m | 4.57 m x 2.85 m |
| Second Level | Bedroom 3 | 3.4 m | 2.85 m | 3.4 m x 2.85 m |
| Second Level | Bathroom | 2.43 m | 3.06 m | 2.43 m x 3.06 m |
| Main Level | Kitchen | 4.62 m | 3.91 m | 4.62 m x 3.91 m |
| Main Level | Living Room | 6.1 m | 4.01 m | 6.1 m x 4.01 m |
| Main Level | Dining Room | 4.17 m | 3.45 m | 4.17 m x 3.45 m |
| Main Level | Bathroom | 1.4 m | 1.4 m | 1.4 m x 1.4 m |
https://www.realtor.ca/real-estate/28910924/1456-larose-avenue-ottawa-5301-carlington
Interested?
Contact us for more information
Bryce Munro
Salesperson
1550 Carling Avenue, Suite 204
Ottawa, Ontario K1Z 8S8
