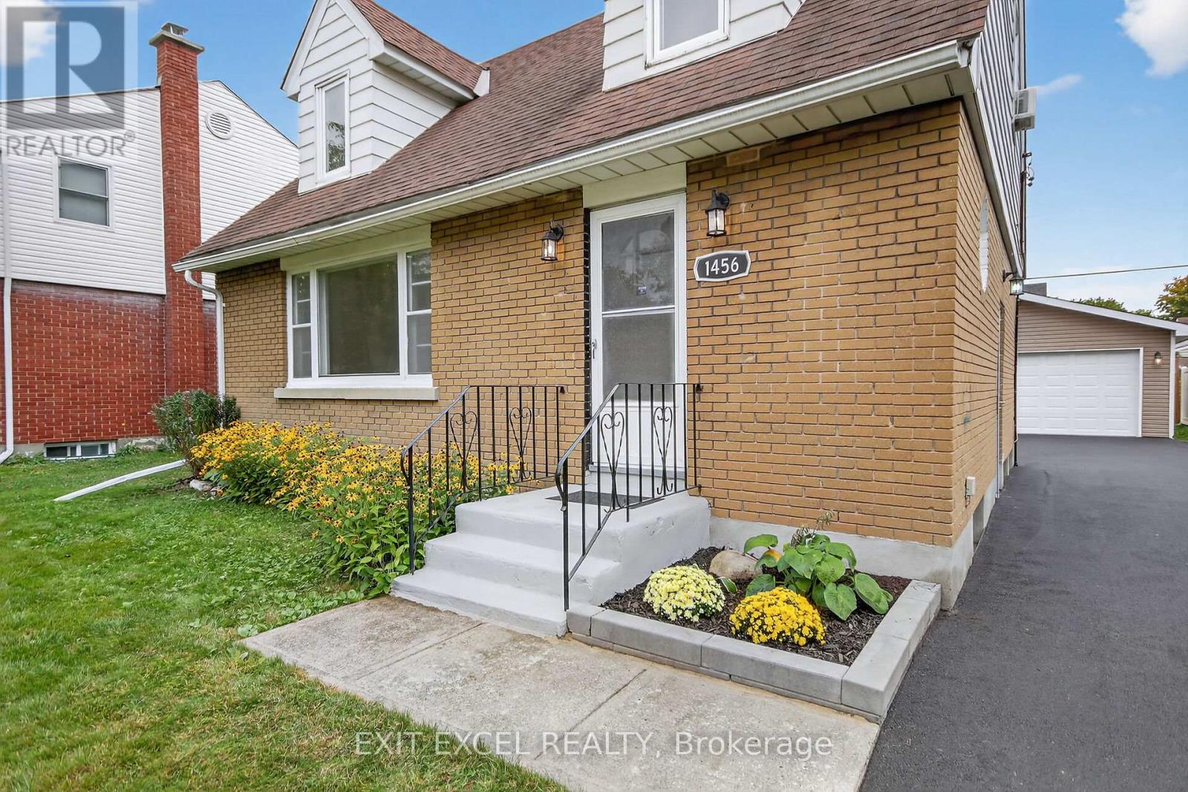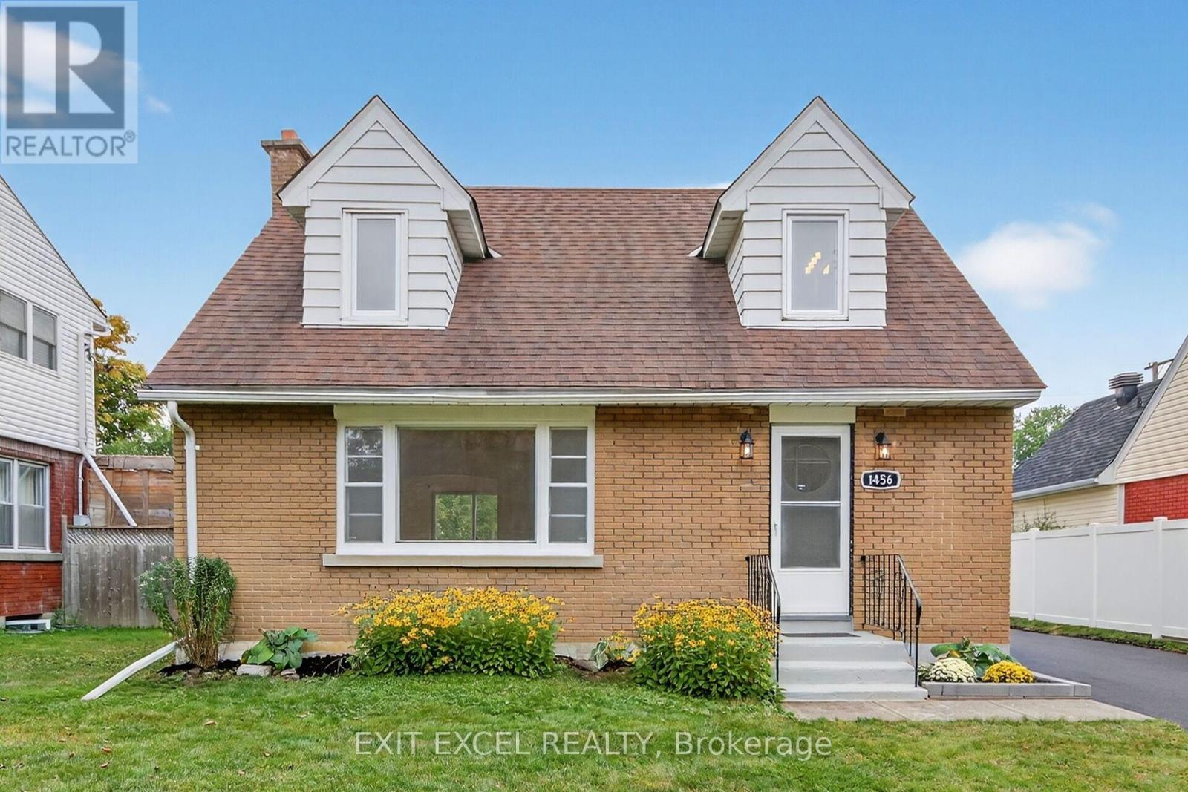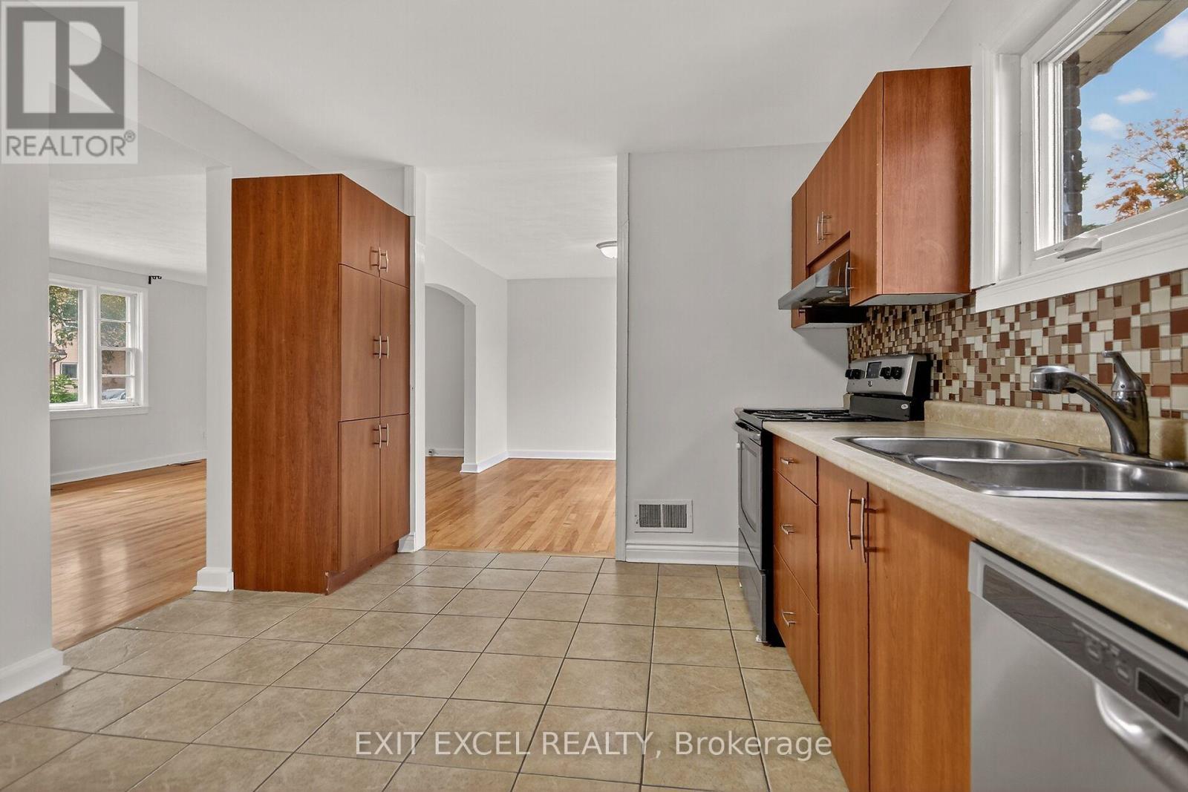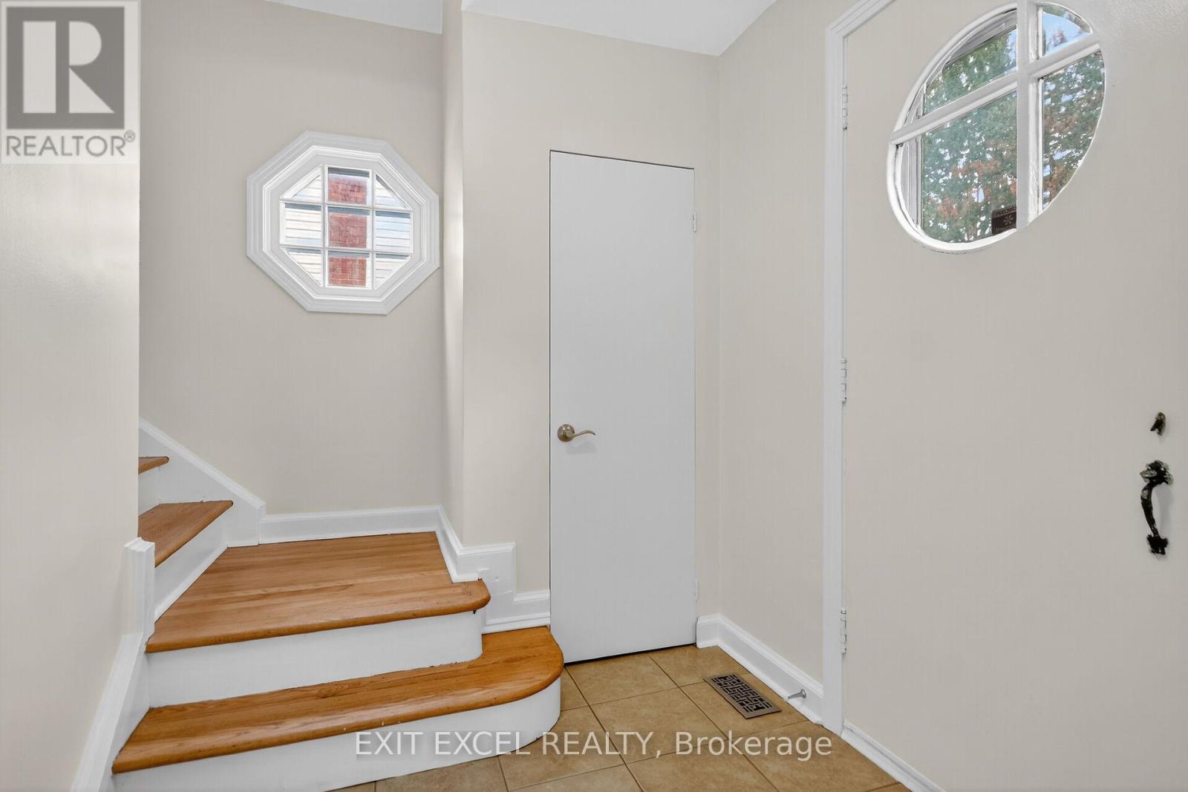1456 Larose Avenue Ottawa, Ontario K1Z 7X8
$719,900
Welcome to 1456 Larose Ave ~ a well-maintained 3-bed, 2-bath home in Ottawa's sought-after Carlington neighbourhood, known for its network of parks, recreation facilities, and community green spaces. Freshly painted throughout and featuring a newly paved driveway (Sept 2025), this move-in-ready home offers great curb appeal and versatility.The oversized 24 x 25 ft detached 2-car garage (built 2014) is a major highlight - ideal for vehicles, storage, hobbies, or a workshop, with potential for future SDU conversion. Inside, bright and functional living spaces include an unfinished lower level with a separate side entrance, offering excellent suite potential. Perfect for families, investors, or owner-occupants seeking flexibility and long-term value. Enjoy nearby John Smith Park, Carlington Park & Recreation Centre, Alexander Park, local pools, sports fields, Experimental Farm trails, schools, shopping, and restaurants, all with quick access to transit and the Queensway. Updates include Furnace (2023), A/C (2020), and bathroom fan (2025). (id:37072)
Property Details
| MLS® Number | X12550940 |
| Property Type | Single Family |
| Neigbourhood | Carlington |
| Community Name | 5301 - Carlington |
| EquipmentType | Water Heater |
| ParkingSpaceTotal | 8 |
| RentalEquipmentType | Water Heater |
Building
| BathroomTotal | 2 |
| BedroomsAboveGround | 3 |
| BedroomsTotal | 3 |
| Appliances | Water Meter, Dishwasher, Garage Door Opener, Hood Fan, Refrigerator |
| BasementDevelopment | Unfinished |
| BasementType | Full (unfinished) |
| ConstructionStyleAttachment | Detached |
| CoolingType | Central Air Conditioning |
| ExteriorFinish | Brick |
| FoundationType | Poured Concrete |
| HalfBathTotal | 1 |
| HeatingFuel | Natural Gas |
| HeatingType | Forced Air |
| StoriesTotal | 2 |
| SizeInterior | 1100 - 1500 Sqft |
| Type | House |
| UtilityWater | Municipal Water |
Parking
| Detached Garage | |
| Garage |
Land
| Acreage | No |
| Sewer | Sanitary Sewer |
| SizeDepth | 106 Ft |
| SizeFrontage | 50 Ft |
| SizeIrregular | 50 X 106 Ft |
| SizeTotalText | 50 X 106 Ft |
Rooms
| Level | Type | Length | Width | Dimensions |
|---|---|---|---|---|
| Second Level | Primary Bedroom | 4.24 m | 4.14 m | 4.24 m x 4.14 m |
| Second Level | Bedroom 2 | 4.57 m | 2.85 m | 4.57 m x 2.85 m |
| Second Level | Bedroom 3 | 3.4 m | 2.85 m | 3.4 m x 2.85 m |
| Second Level | Bathroom | 2.43 m | 3.06 m | 2.43 m x 3.06 m |
| Main Level | Kitchen | 4.62 m | 3.91 m | 4.62 m x 3.91 m |
| Main Level | Living Room | 6.1 m | 4.01 m | 6.1 m x 4.01 m |
| Main Level | Dining Room | 4.17 m | 3.45 m | 4.17 m x 3.45 m |
https://www.realtor.ca/real-estate/29109819/1456-larose-avenue-ottawa-5301-carlington
Interested?
Contact us for more information
Bryce Munro
Salesperson
1550 Carling Avenue, Suite 204
Ottawa, Ontario K1Z 8S8























