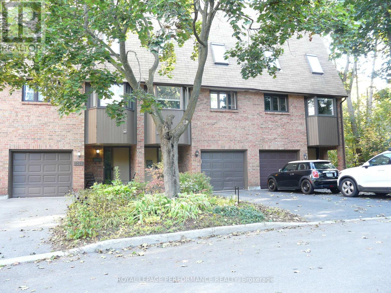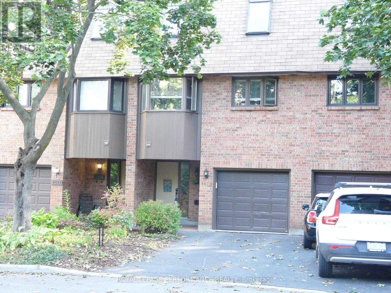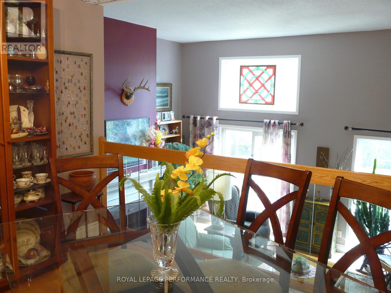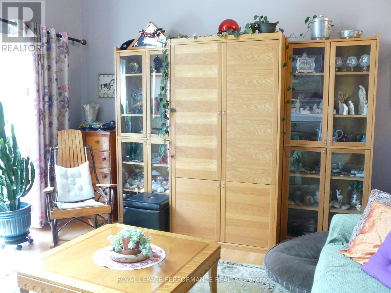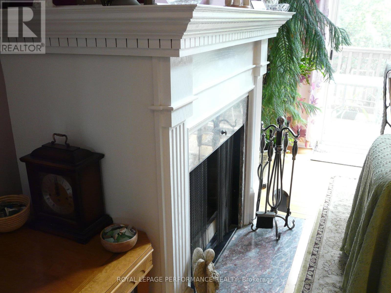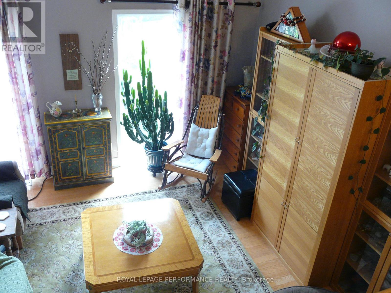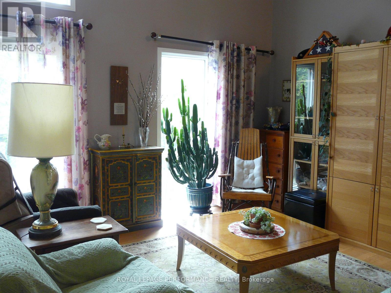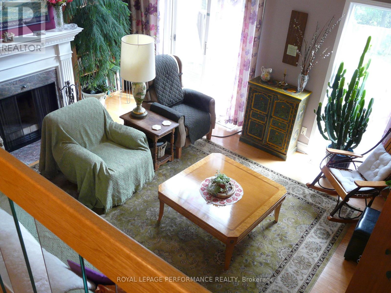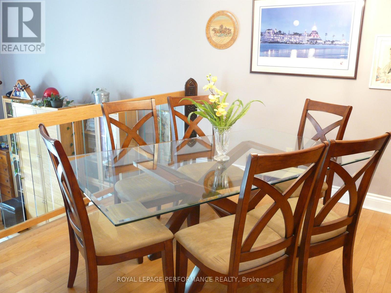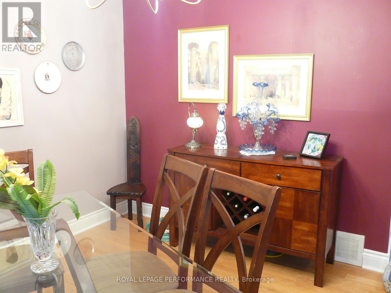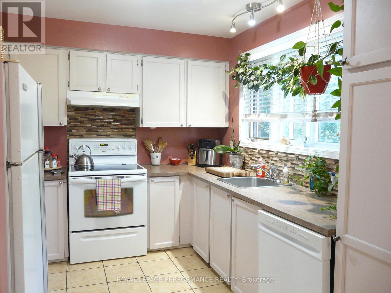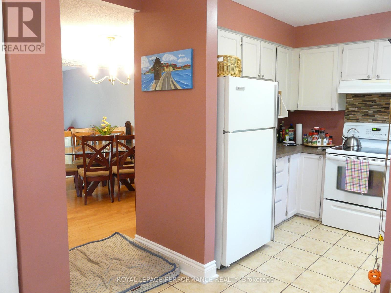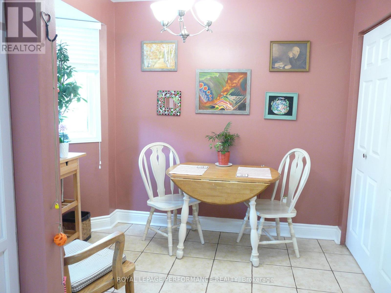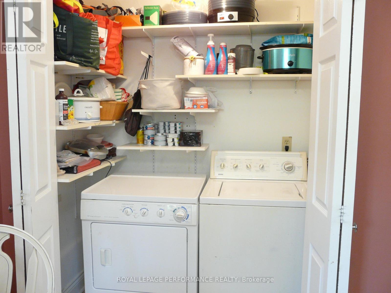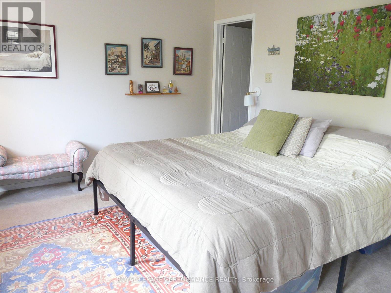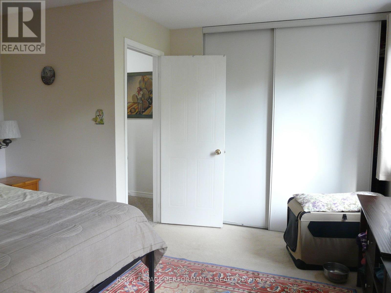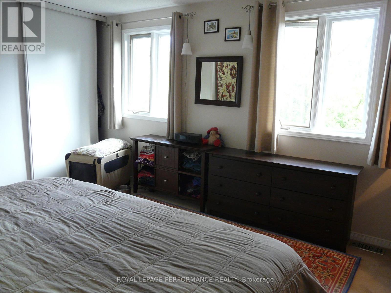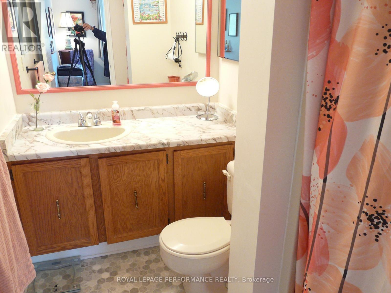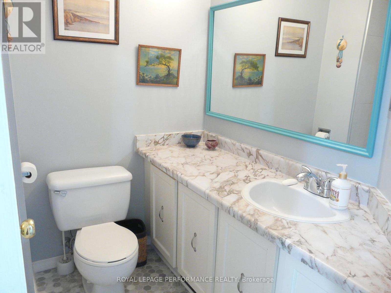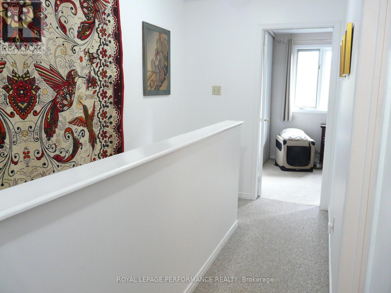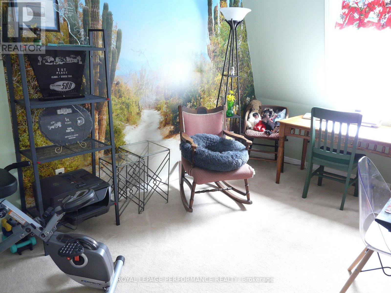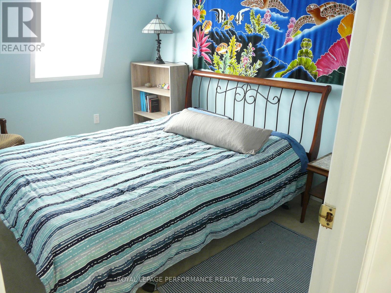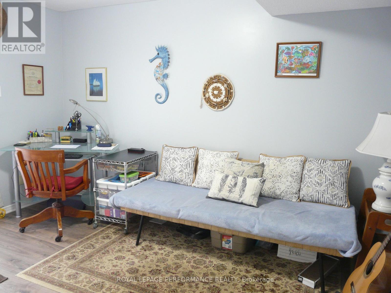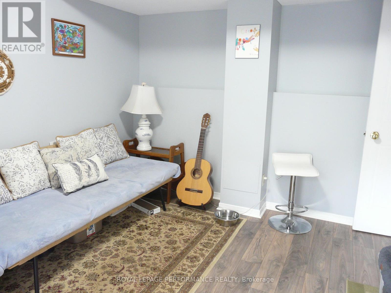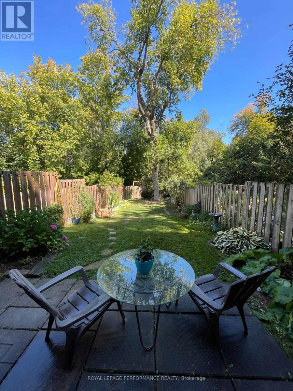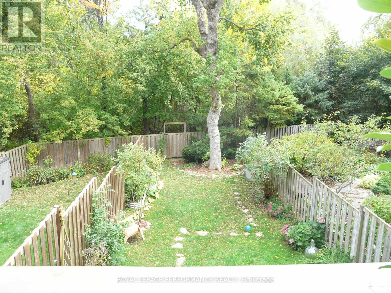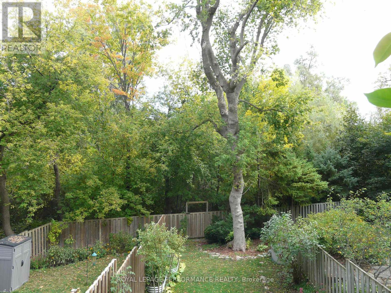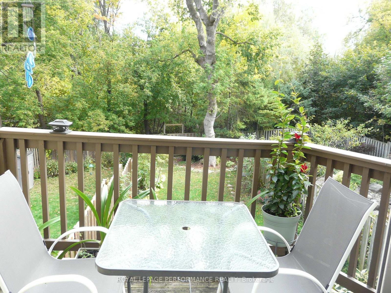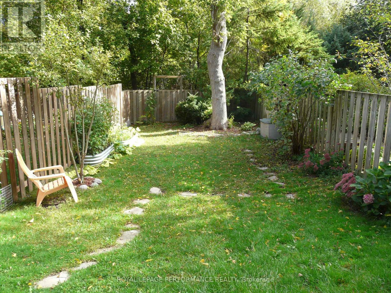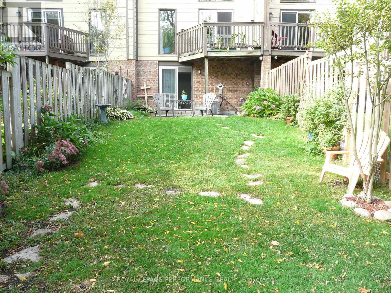1473 Waltham Street Ottawa, Ontario K1T 2T5
$505,000Maintenance, Water, Insurance
$264 Monthly
Maintenance, Water, Insurance
$264 MonthlyRare find, 3 bedroom ,3 bathroom executive townhome backing on to wooded parkland with no rear neighbors. Spacious with open concept layout featuring a large living room with soaring ceilings and picturesque windows allowing in an abundance of natural light with breathtaking views. A WETT certified wood burning fireplace for a cozy winter evening. Spacious kitchen with plenty of cabinets adjacent to eating area and upper level laundry room. Entertainment sized dining room overlooking living room thru glass railing. Hardwood floors in living room and dining room. Main bathroom updated in 2024. Upper level features a large primary bedroom with 3 piece ensuite and two other generous bedrooms. Fully finished lower level as a family room or den with walkout to spacious private yard. Single attached garage with inside entry. Includes fridge, stove, dishwasher, washer and dryer. Surrounded by nature trails, parks, amenities and public transportation, this unique home is a rare opportunity not to be missed (id:37072)
Property Details
| MLS® Number | X12431454 |
| Property Type | Single Family |
| Neigbourhood | South Keys |
| Community Name | 2607 - Sawmill Creek/Timbermill |
| CommunityFeatures | Pet Restrictions |
| EquipmentType | Water Heater - Gas, Water Heater |
| Features | Wooded Area, Sloping, Backs On Greenbelt, Balcony |
| ParkingSpaceTotal | 2 |
| RentalEquipmentType | Water Heater - Gas, Water Heater |
Building
| BathroomTotal | 3 |
| BedroomsAboveGround | 3 |
| BedroomsTotal | 3 |
| Age | 31 To 50 Years |
| Amenities | Fireplace(s) |
| Appliances | Water Meter, Dishwasher, Dryer, Stove, Washer, Refrigerator |
| BasementDevelopment | Finished |
| BasementFeatures | Walk Out |
| BasementType | N/a (finished) |
| CoolingType | Central Air Conditioning |
| ExteriorFinish | Brick, Vinyl Siding |
| FireplacePresent | Yes |
| FireplaceTotal | 1 |
| FoundationType | Concrete |
| HalfBathTotal | 1 |
| HeatingFuel | Natural Gas |
| HeatingType | Forced Air |
| StoriesTotal | 3 |
| SizeInterior | 1200 - 1399 Sqft |
| Type | Row / Townhouse |
Parking
| Attached Garage | |
| Garage |
Land
| Acreage | No |
Rooms
| Level | Type | Length | Width | Dimensions |
|---|---|---|---|---|
| Second Level | Living Room | 5.5 m | 4.1 m | 5.5 m x 4.1 m |
| Second Level | Dining Room | 3.5 m | 3.45 m | 3.5 m x 3.45 m |
| Second Level | Eating Area | 2.67 m | 2 m | 2.67 m x 2 m |
| Second Level | Kitchen | 3.2 m | 2.8 m | 3.2 m x 2.8 m |
| Third Level | Bathroom | Measurements not available | ||
| Third Level | Bathroom | Measurements not available | ||
| Third Level | Primary Bedroom | 4.8 m | 4.1 m | 4.8 m x 4.1 m |
| Third Level | Bedroom 2 | 4.5 m | 2.7 m | 4.5 m x 2.7 m |
| Third Level | Bedroom 3 | 3.4 m | 2.65 m | 3.4 m x 2.65 m |
| Lower Level | Bathroom | Measurements not available | ||
| Lower Level | Den | 4 m | 3.3 m | 4 m x 3.3 m |
| Main Level | Foyer | 2.5 m | 2.2 m | 2.5 m x 2.2 m |
https://www.realtor.ca/real-estate/28923517/1473-waltham-street-ottawa-2607-sawmill-creektimbermill
Interested?
Contact us for more information
Yves Desjardins
Salesperson
#107-250 Centrum Blvd.
Ottawa, Ontario K1E 3J1
