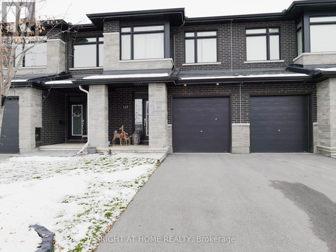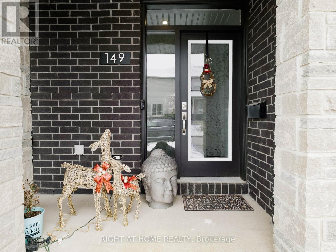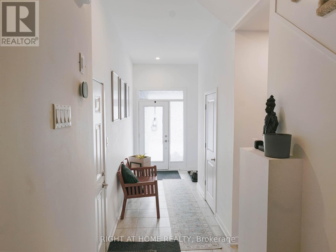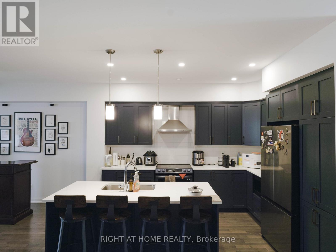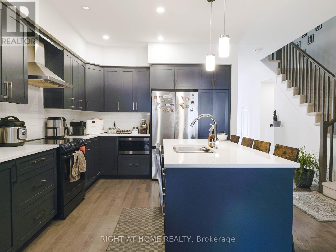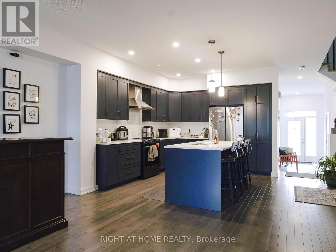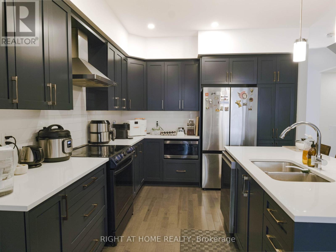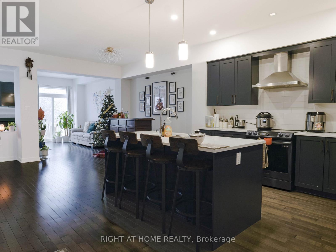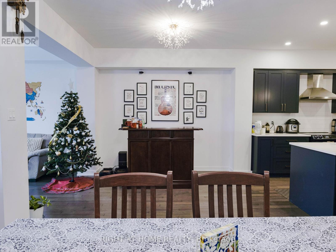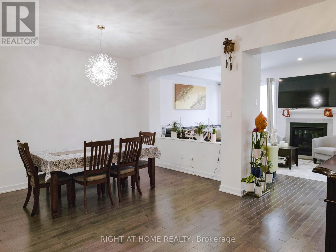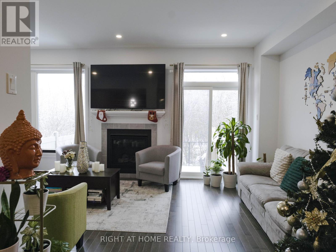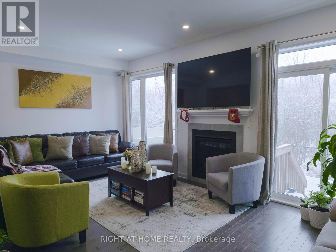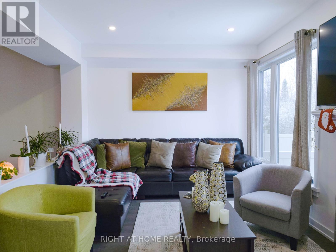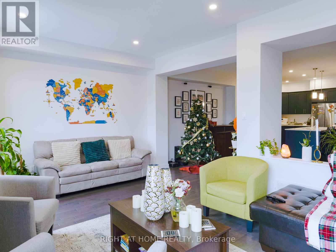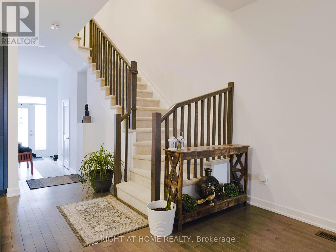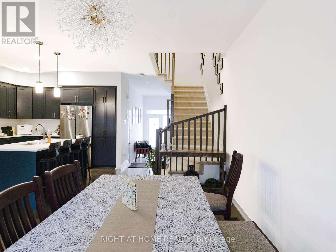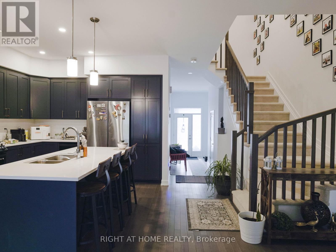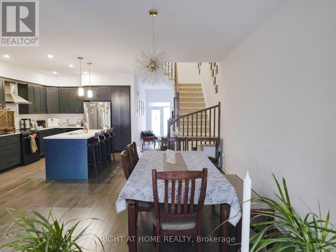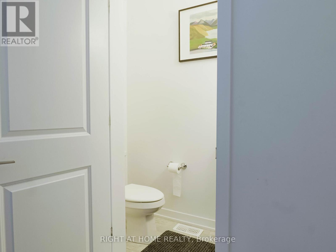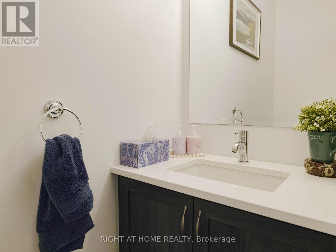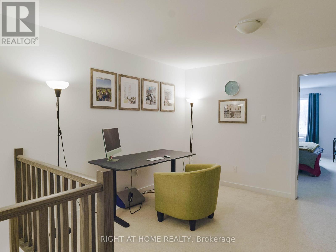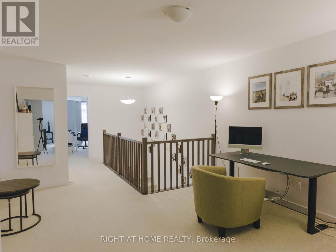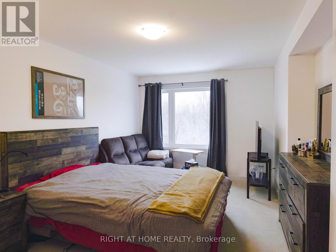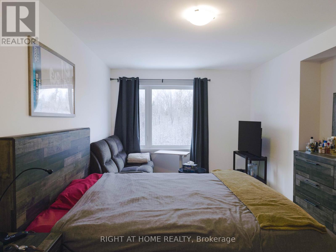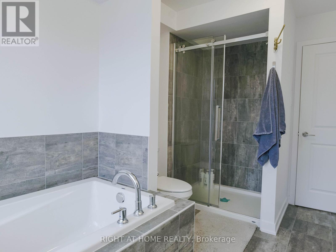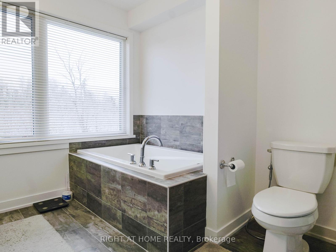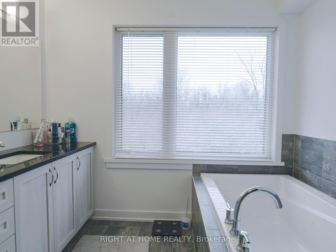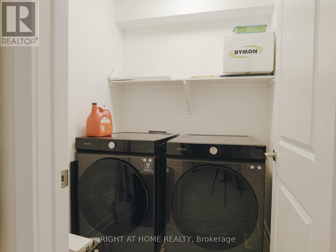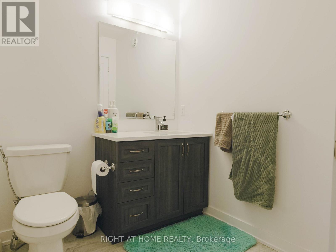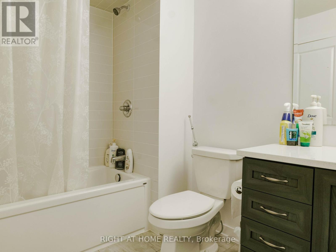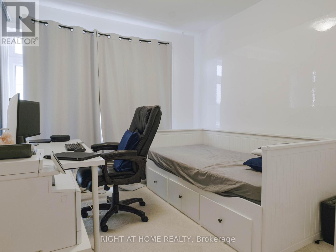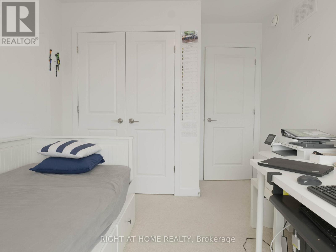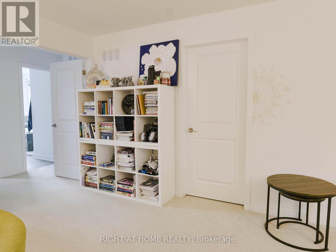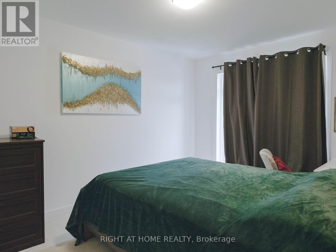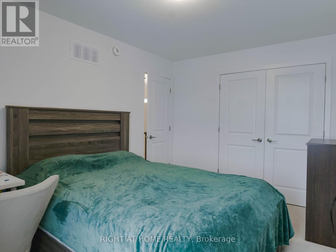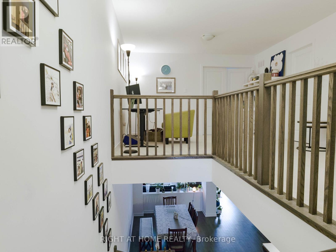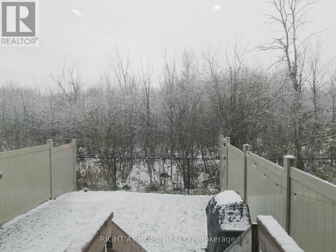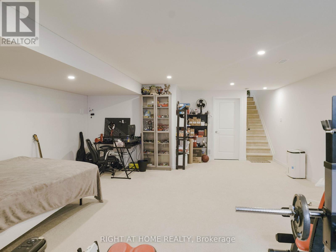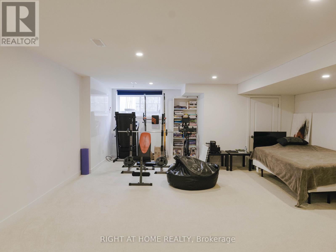149 Wabikon Crescent Ottawa, Ontario K1X 0H8
$2,900 Monthly
No rear neighbour with 2500 sq ft home! Discover the spacious Fairhaven townhome in the heart of Findlay Creek! This stunning 3-bedroom + loft , 2.5-bathroom home offers over 2,500 sq.ft of living space, including a finished basement. Enjoy an open-concept main floor with a modern kitchen featuring quartz countertops, stainless steel appliances, and a large island perfect for entertaining. Upstairs, you'll find a huge primary bedroom with a walk-in closet and ensuite, plus two additional bedrooms and convenient second-floor laundry. Located in a family-friendly community close to parks, schools, and shopping, this home combines comfort and convenience. Single car garage with 2 driveway parking and a no-rear-neighbour setting to enjoy your time and privacy with family and friends. Don't miss your chance to call Fairhaven home! (id:37072)
Property Details
| MLS® Number | X12553574 |
| Property Type | Single Family |
| Neigbourhood | Riverside South-Findlay Creek |
| Community Name | 2605 - Blossom Park/Kemp Park/Findlay Creek |
| EquipmentType | Water Heater |
| Features | In Suite Laundry |
| ParkingSpaceTotal | 3 |
| RentalEquipmentType | Water Heater |
Building
| BathroomTotal | 3 |
| BedroomsAboveGround | 3 |
| BedroomsTotal | 3 |
| Appliances | Dishwasher, Dryer, Hood Fan, Microwave, Stove, Washer, Refrigerator |
| BasementDevelopment | Finished |
| BasementType | N/a (finished) |
| ConstructionStyleAttachment | Attached |
| CoolingType | Central Air Conditioning |
| ExteriorFinish | Brick Facing, Vinyl Siding |
| FireplacePresent | Yes |
| FoundationType | Concrete |
| HalfBathTotal | 1 |
| HeatingFuel | Natural Gas |
| HeatingType | Forced Air |
| StoriesTotal | 2 |
| SizeInterior | 2000 - 2500 Sqft |
| Type | Row / Townhouse |
| UtilityWater | Municipal Water |
Parking
| Attached Garage | |
| Garage |
Land
| Acreage | No |
| SizeDepth | 104 Ft ,6 In |
| SizeFrontage | 20 Ft |
| SizeIrregular | 20 X 104.5 Ft |
| SizeTotalText | 20 X 104.5 Ft |
Rooms
| Level | Type | Length | Width | Dimensions |
|---|---|---|---|---|
| Second Level | Bedroom | 10.2 m | 17.2 m | 10.2 m x 17.2 m |
| Second Level | Bedroom | 9.1 m | 13.2 m | 9.1 m x 13.2 m |
| Second Level | Bedroom | 9.2 m | 10 m | 9.2 m x 10 m |
| Second Level | Loft | 12.8 m | 11 m | 12.8 m x 11 m |
| Main Level | Dining Room | 9.4 m | 10 m | 9.4 m x 10 m |
| Main Level | Living Room | 10 m | 16.5 m | 10 m x 16.5 m |
| Main Level | Kitchen | 10.9 m | 12 m | 10.9 m x 12 m |
| Main Level | Great Room | 12 m | 12 m | 12 m x 12 m |
Interested?
Contact us for more information
Pritpal Mahal
Salesperson
14 Chamberlain Ave Suite 101
Ottawa, Ontario K1S 1V9
Yash Mittal
Salesperson
14 Chamberlain Ave Suite 101
Ottawa, Ontario K1S 1V9
Harman Dhundke
Salesperson
14 Chamberlain Ave Suite 101
Ottawa, Ontario K1S 1V9
