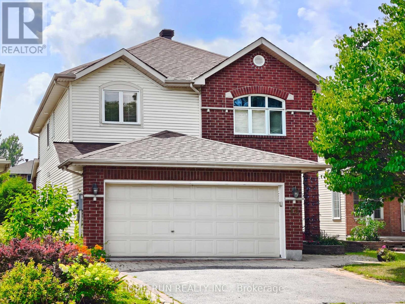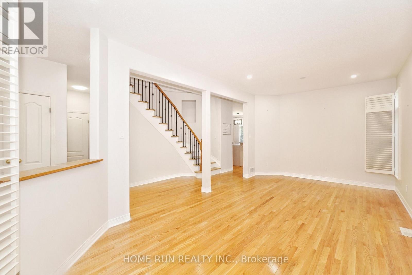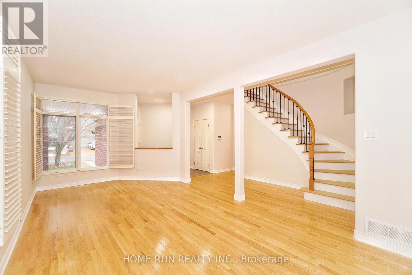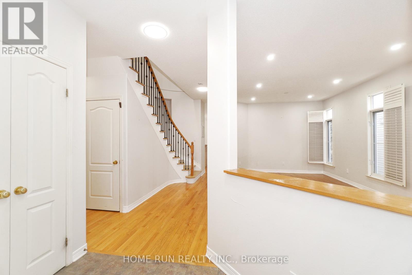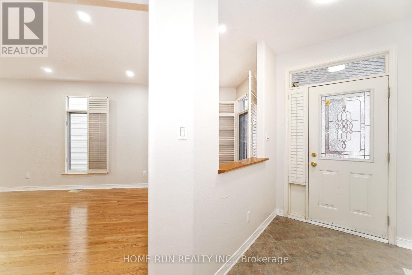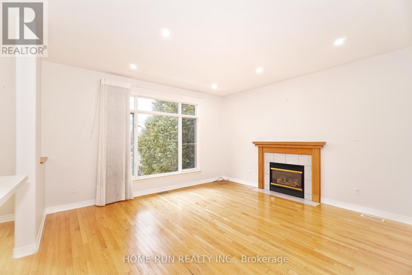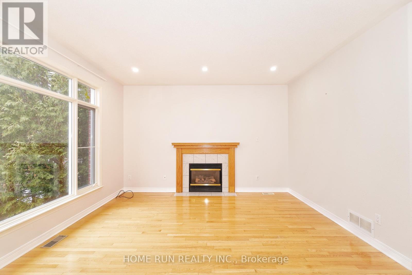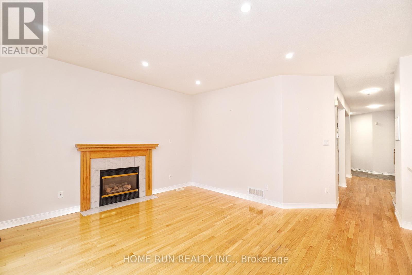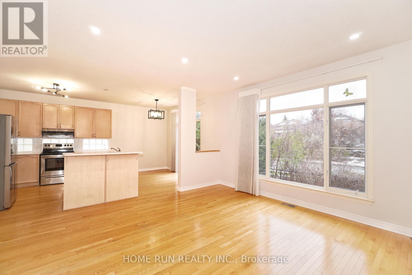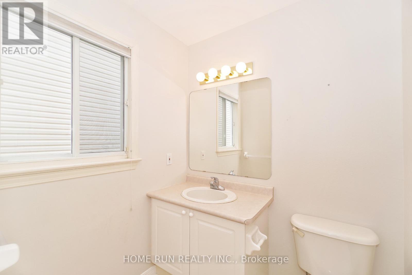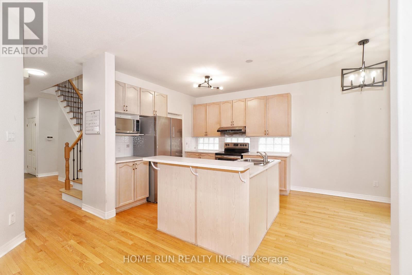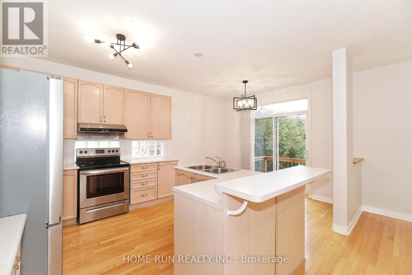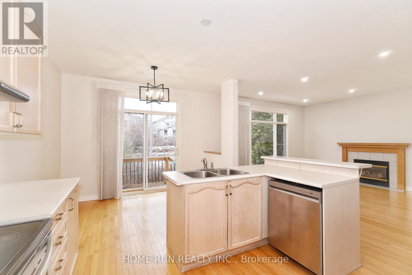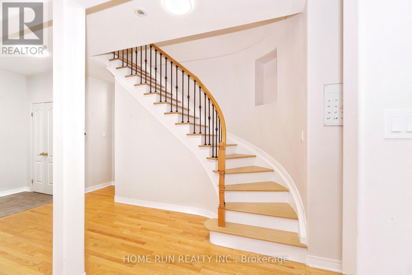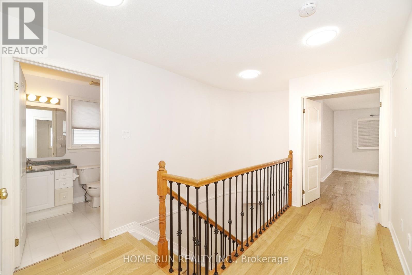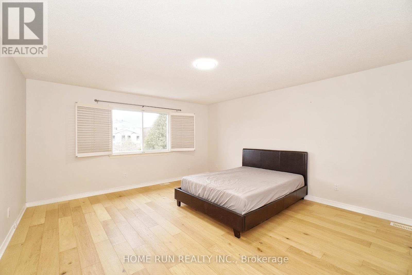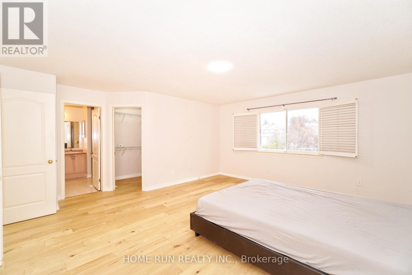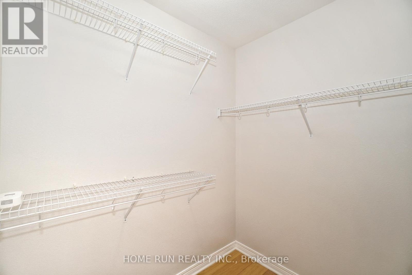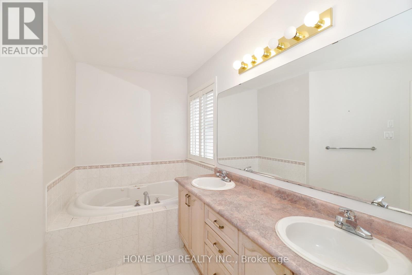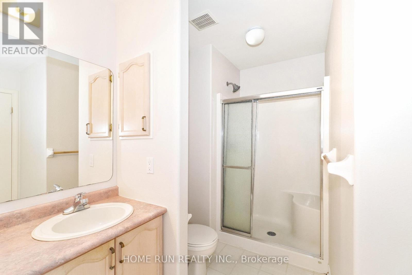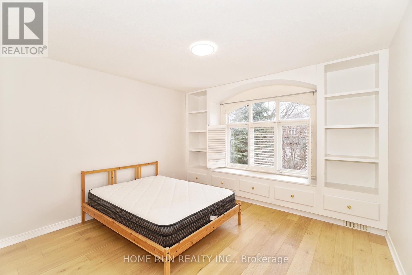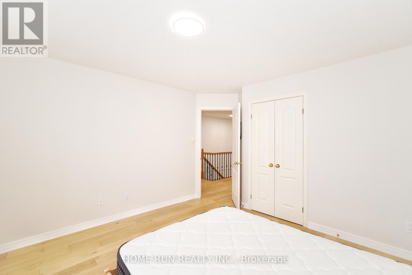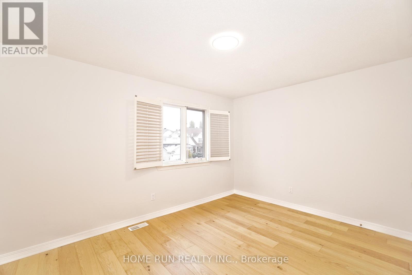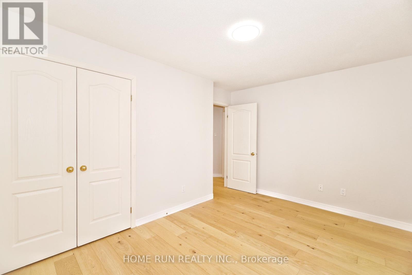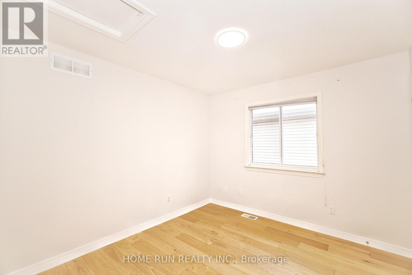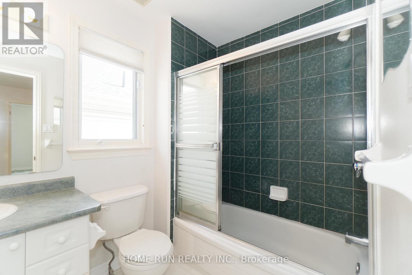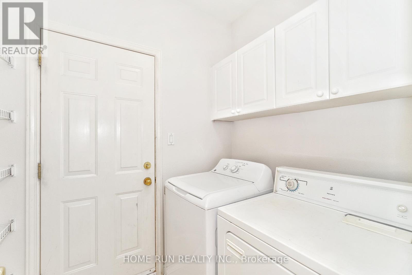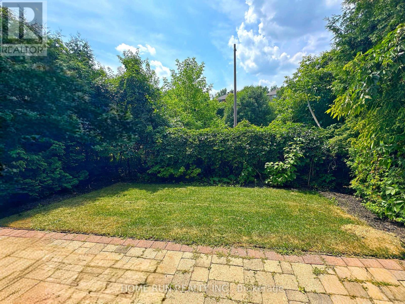15 Evanshen Crescent Ottawa, Ontario K2K 2Z6
$3,150 Monthly
Within Top ranking school zone of the famous Earl of March HS, Stephen Leacock PS, All Saints HS etc. Double garage Single Detached house. Fts 4 beds & 3 baths. CARPET FREE!!! Open Concept layout, hardwood flooring, formal dining room and bright living room. Family room with large windows & fireplace. Chef's kitchen offers Brand-new SS appliances and Walk in Pantry. Breakfast area overlooking backyard. Laundry room is located on the main level. 2nd level including a primary retreat with ensuite and walk in closet. Also other three bedrooms and a main bath are also on the same level. basement has a plenty of storage. GREAT LOCATION: Walking distance to OC Transpo, Kanata CENTRUM dining and shopping, parks, wave pool, schools. Credit check, Rental application, copy of government-issued photo ID, proof of income needed (id:37072)
Property Details
| MLS® Number | X12549584 |
| Property Type | Single Family |
| Neigbourhood | Kanata |
| Community Name | 9007 - Kanata - Kanata Lakes/Heritage Hills |
| EquipmentType | Water Heater |
| ParkingSpaceTotal | 4 |
| RentalEquipmentType | Water Heater |
Building
| BathroomTotal | 3 |
| BedroomsAboveGround | 4 |
| BedroomsTotal | 4 |
| Age | 16 To 30 Years |
| Appliances | Garage Door Opener Remote(s), Dishwasher, Dryer, Stove, Washer, Refrigerator |
| BasementDevelopment | Unfinished |
| BasementType | Full (unfinished) |
| ConstructionStyleAttachment | Detached |
| CoolingType | Central Air Conditioning |
| ExteriorFinish | Brick, Vinyl Siding |
| FireplacePresent | Yes |
| FoundationType | Concrete |
| HalfBathTotal | 1 |
| HeatingFuel | Natural Gas |
| HeatingType | Forced Air |
| StoriesTotal | 2 |
| SizeInterior | 2000 - 2500 Sqft |
| Type | House |
| UtilityWater | Municipal Water |
Parking
| Attached Garage | |
| Garage |
Land
| Acreage | No |
| Sewer | Sanitary Sewer |
| SizeDepth | 105 Ft |
| SizeFrontage | 35 Ft |
| SizeIrregular | 35 X 105 Ft |
| SizeTotalText | 35 X 105 Ft |
Rooms
| Level | Type | Length | Width | Dimensions |
|---|---|---|---|---|
| Second Level | Primary Bedroom | 5.28 m | 5.18 m | 5.28 m x 5.18 m |
| Second Level | Bedroom 2 | 4.16 m | 2.76 m | 4.16 m x 2.76 m |
| Second Level | Bedroom 3 | 3.73 m | 3.37 m | 3.73 m x 3.37 m |
| Second Level | Bedroom 4 | 3.02 m | 3.2 m | 3.02 m x 3.2 m |
| Ground Level | Living Room | 3.35 m | 3.68 m | 3.35 m x 3.68 m |
| Ground Level | Dining Room | 3.35 m | 3.2 m | 3.35 m x 3.2 m |
| Ground Level | Kitchen | 2.97 m | 3.25 m | 2.97 m x 3.25 m |
| Ground Level | Dining Room | 2.15 m | 3.37 m | 2.15 m x 3.37 m |
| Ground Level | Family Room | 3.98 m | 4.59 m | 3.98 m x 4.59 m |
Interested?
Contact us for more information
Jessica Li
Broker
1000 Innovation Dr, 5th Floor
Kanata, Ontario K2K 3E7
Eugine Wong
Salesperson
1000 Innovation Dr, 5th Floor
Kanata, Ontario K2K 3E7
