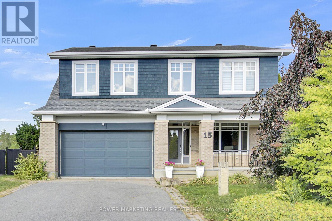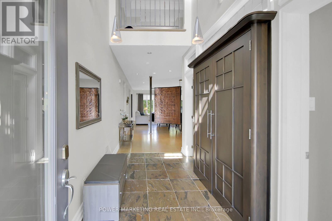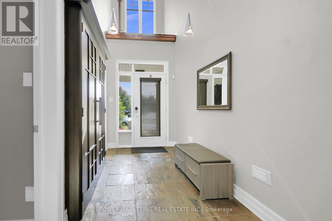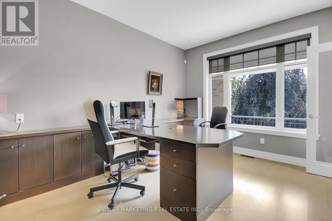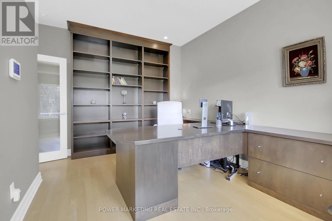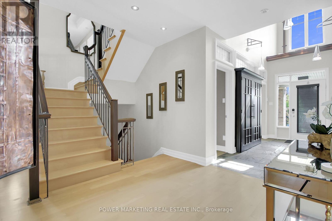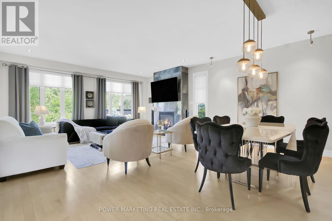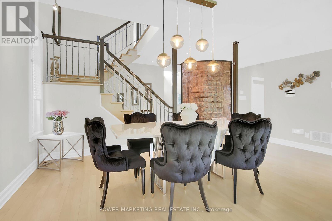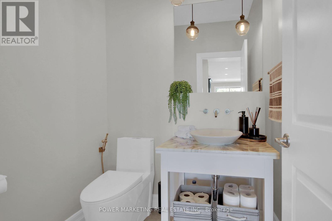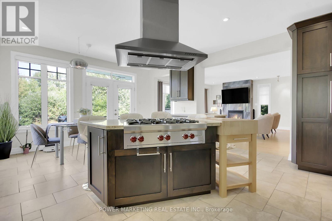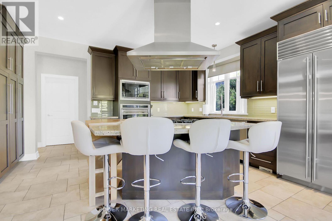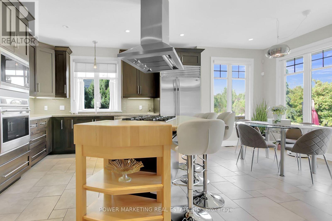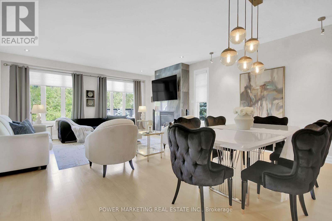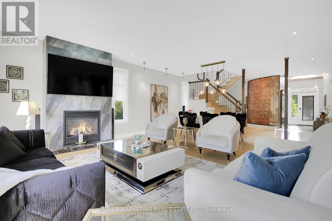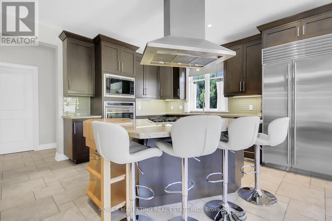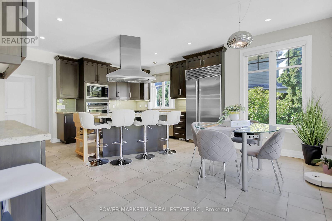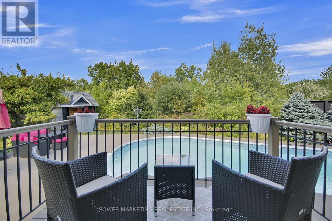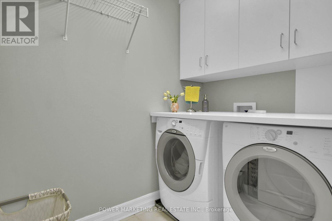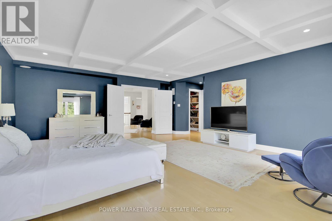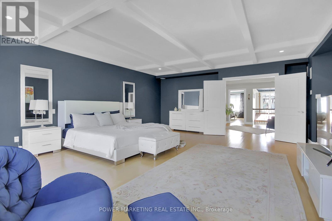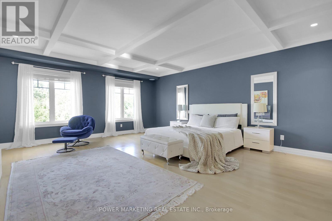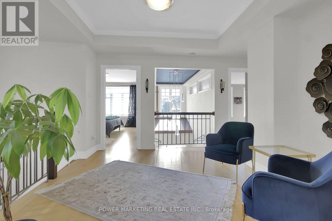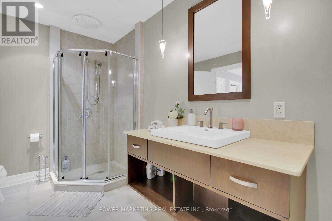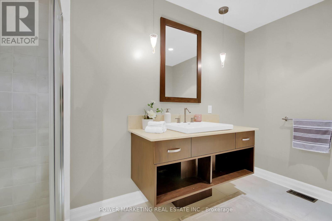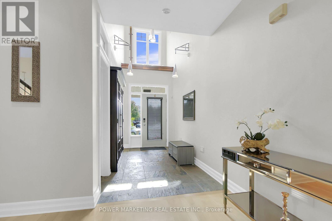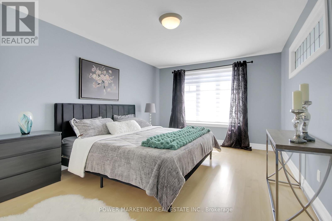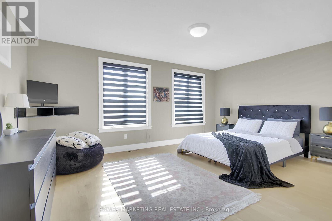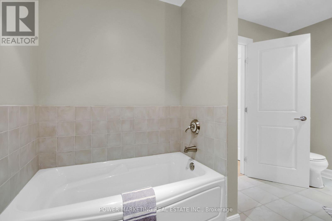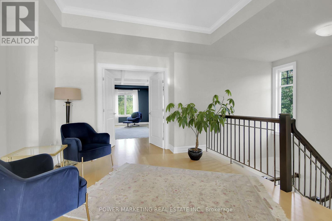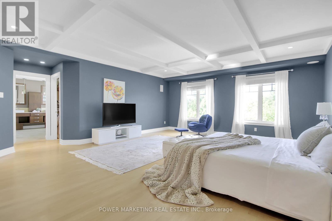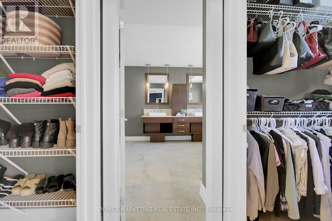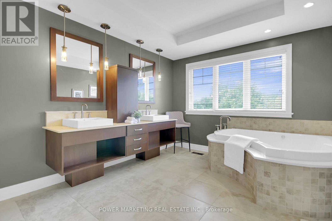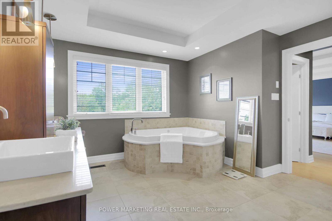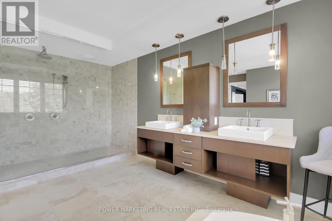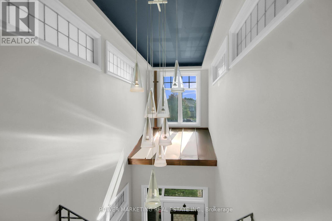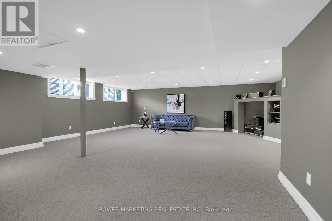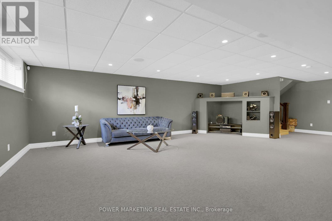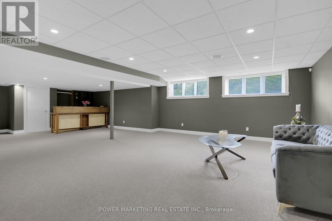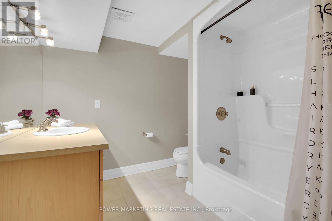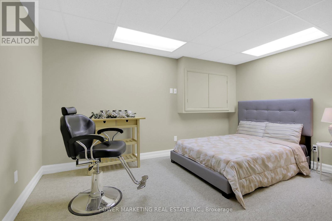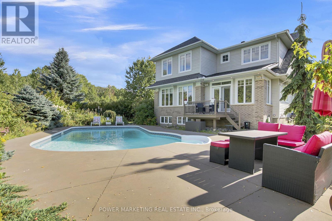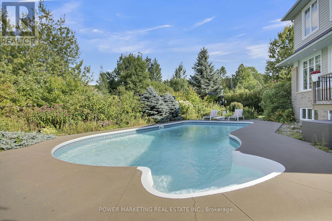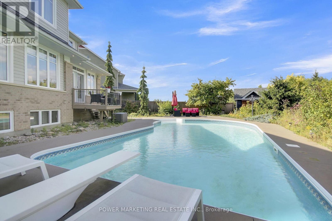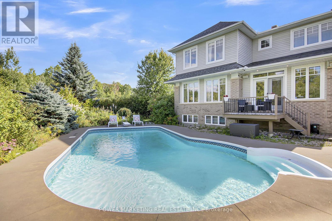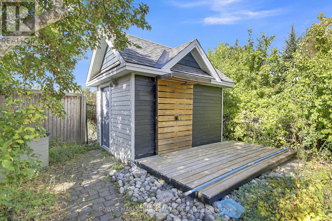15 Marwood Court Ottawa, Ontario K2J 5G1
$4,950 Monthly
Welcome to this stunning home backing onto the golf course in the prestigious Stonebridge community. Offering over 4,000 sq. ft. of living space on a 10,000+ sq. ft. lot, this property features a bright open-concept layout, chef's kitchen with granite countertops and high-end appliances, and elegant living and dining areas filled with natural light. With 3+2 bedrooms, 4 bathrooms, and a finished lower level with a recreation room and extra bedroom, there's plenty of space for the whole family. Enjoy the beautifully landscaped backyard with an in-ground pool and serene golf course views. Located on a quiet court, this exceptional home offers luxury, space, and an unbeatable location. Also complete with a new roof added in 2016. (id:37072)
Property Details
| MLS® Number | X12546896 |
| Property Type | Single Family |
| Neigbourhood | Stonebridge |
| Community Name | 7708 - Barrhaven - Stonebridge |
| AmenitiesNearBy | Golf Nearby |
| EquipmentType | Water Heater |
| ParkingSpaceTotal | 4 |
| PoolType | Inground Pool |
| RentalEquipmentType | Water Heater |
Building
| BathroomTotal | 4 |
| BedroomsAboveGround | 3 |
| BedroomsBelowGround | 1 |
| BedroomsTotal | 4 |
| Age | 16 To 30 Years |
| Appliances | Water Heater, Oven - Built-in, Garage Door Opener Remote(s), Central Vacuum, Cooktop, Dishwasher, Dryer, Hood Fan, Oven, Washer, Refrigerator |
| BasementDevelopment | Finished |
| BasementType | Full (finished) |
| ConstructionStyleAttachment | Detached |
| CoolingType | Central Air Conditioning |
| ExteriorFinish | Brick |
| FoundationType | Concrete |
| HalfBathTotal | 1 |
| HeatingFuel | Natural Gas |
| HeatingType | Forced Air |
| StoriesTotal | 2 |
| SizeInterior | 2500 - 3000 Sqft |
| Type | House |
| UtilityWater | Municipal Water |
Parking
| Attached Garage | |
| Garage |
Land
| Acreage | No |
| LandAmenities | Golf Nearby |
| Sewer | Sanitary Sewer |
| SizeDepth | 153 Ft ,10 In |
| SizeFrontage | 39 Ft |
| SizeIrregular | 39 X 153.9 Ft ; 1 |
| SizeTotalText | 39 X 153.9 Ft ; 1 |
Rooms
| Level | Type | Length | Width | Dimensions |
|---|---|---|---|---|
| Second Level | Primary Bedroom | 6.98 m | 6.52 m | 6.98 m x 6.52 m |
| Second Level | Bedroom | 3.47 m | 5.1 m | 3.47 m x 5.1 m |
| Second Level | Bedroom | 4.95 m | 5.08 m | 4.95 m x 5.08 m |
| Lower Level | Recreational, Games Room | 10.61 m | 6.9 m | 10.61 m x 6.9 m |
| Lower Level | Bedroom | 3.73 m | 3.88 m | 3.73 m x 3.88 m |
| Main Level | Living Room | 6.27 m | 4.39 m | 6.27 m x 4.39 m |
| Main Level | Dining Room | 5.56 m | 3.14 m | 5.56 m x 3.14 m |
| Main Level | Kitchen | 6.17 m | 5.05 m | 6.17 m x 5.05 m |
| Main Level | Office | 3.45 m | 4.26 m | 3.45 m x 4.26 m |
https://www.realtor.ca/real-estate/29105690/15-marwood-court-ottawa-7708-barrhaven-stonebridge
Interested?
Contact us for more information
Hamid Riahi
Broker
791 Montreal Road
Ottawa, Ontario K1K 0S9
