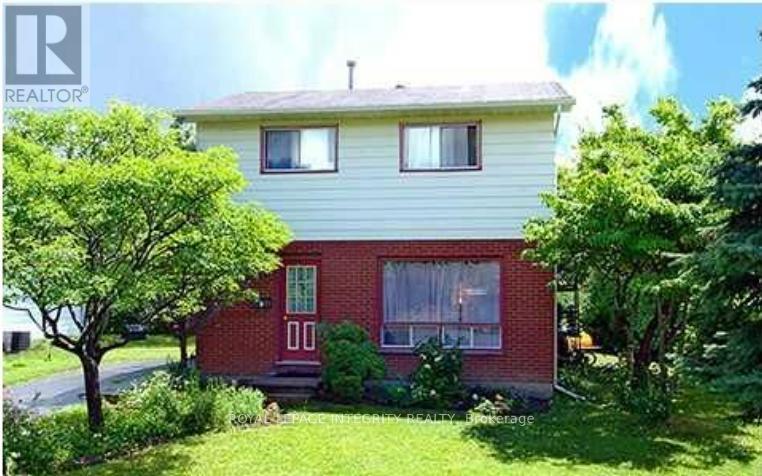15 Mcmurdo Court Ottawa, Ontario K2E 5V8
$689,900
Charming 3-Bedroom Detached Home on Oversized Corner Lot. Discover this beautifully maintained 3-bedroom brick home, perfectly situated on an oversized corner lot in a prime location. Featuring a finished basement, this property offers plenty of living space for families. Currently under renovation, the home is being refreshed to blend modern updates with timeless appeal. With its classic brick exterior, detached layout, and desirable location close to schools, parks, and amenities, this property presents an incredible opportunity to own in one of the area's most sought-after neighborhoods. (id:37072)
Property Details
| MLS® Number | X12531158 |
| Property Type | Single Family |
| Neigbourhood | Borden Farm |
| Community Name | 7202 - Borden Farm/Stewart Farm/Carleton Heights/Parkwood Hills |
| EquipmentType | Water Heater |
| Features | Carpet Free |
| ParkingSpaceTotal | 4 |
| RentalEquipmentType | Water Heater |
Building
| BathroomTotal | 2 |
| BedroomsAboveGround | 3 |
| BedroomsTotal | 3 |
| Appliances | Dishwasher, Dryer, Hood Fan, Stove, Refrigerator |
| BasementDevelopment | Finished |
| BasementType | N/a (finished) |
| ConstructionStyleAttachment | Detached |
| CoolingType | Window Air Conditioner |
| ExteriorFinish | Brick |
| FireplacePresent | Yes |
| FoundationType | Concrete |
| HeatingFuel | Natural Gas |
| HeatingType | Forced Air |
| StoriesTotal | 2 |
| SizeInterior | 700 - 1100 Sqft |
| Type | House |
| UtilityWater | Municipal Water |
Parking
| Carport | |
| No Garage |
Land
| Acreage | No |
| Sewer | Sanitary Sewer |
| SizeDepth | 103 Ft ,7 In |
| SizeFrontage | 70 Ft |
| SizeIrregular | 70 X 103.6 Ft |
| SizeTotalText | 70 X 103.6 Ft |
Rooms
| Level | Type | Length | Width | Dimensions |
|---|---|---|---|---|
| Second Level | Primary Bedroom | 3.55 m | 3.27 m | 3.55 m x 3.27 m |
| Second Level | Bedroom 2 | 3.27 m | 2.66 m | 3.27 m x 2.66 m |
| Second Level | Bedroom 3 | 3.04 m | 2.26 m | 3.04 m x 2.26 m |
| Second Level | Bathroom | 2.74 m | 1.24 m | 2.74 m x 1.24 m |
| Basement | Utility Room | 3.2 m | 1.01 m | 3.2 m x 1.01 m |
| Basement | Bathroom | 1.6 m | 0.63 m | 1.6 m x 0.63 m |
| Basement | Family Room | 3.81 m | 3.09 m | 3.81 m x 3.09 m |
| Basement | Laundry Room | 3.81 m | 2.28 m | 3.81 m x 2.28 m |
| Main Level | Foyer | 0.81 m | 1.62 m | 0.81 m x 1.62 m |
| Main Level | Dining Room | 3.02 m | 2.059 m | 3.02 m x 2.059 m |
| Main Level | Living Room | 3.68 m | 3.78 m | 3.68 m x 3.78 m |
| Main Level | Kitchen | 3.35 m | 2.61 m | 3.35 m x 2.61 m |
Interested?
Contact us for more information
Carley Arnone
Salesperson
2148 Carling Ave., Unit 6
Ottawa, Ontario K2A 1H1
Paul J. Bourque
Broker
2148 Carling Ave., Unit 6
Ottawa, Ontario K2A 1H1


