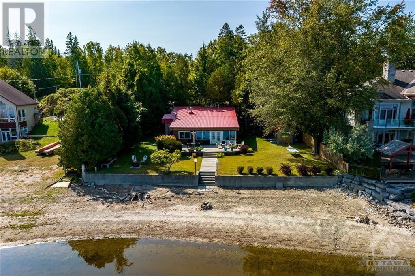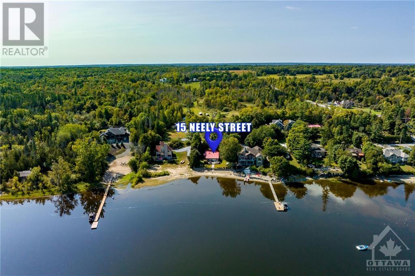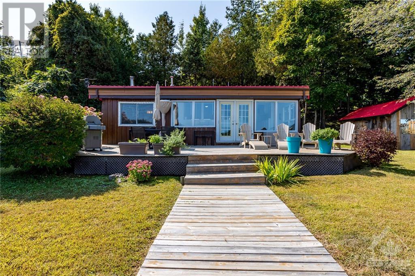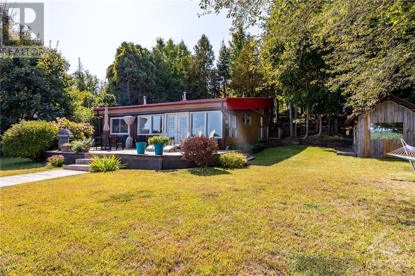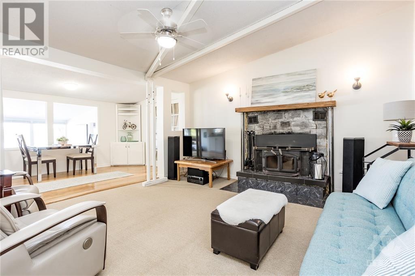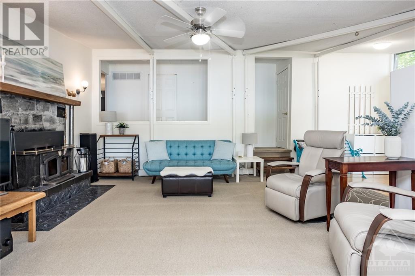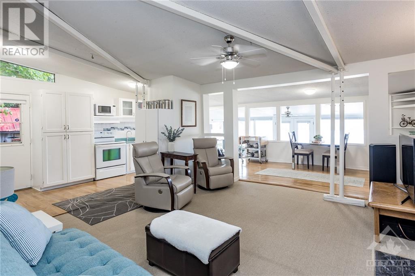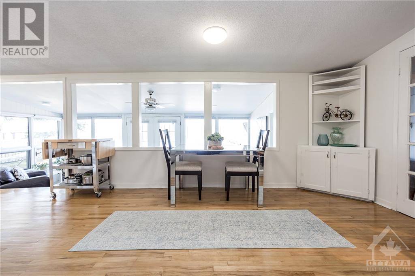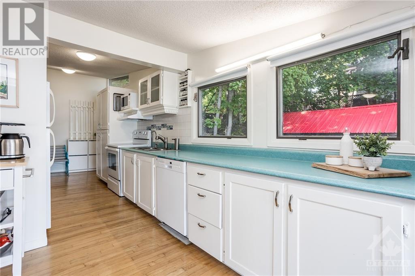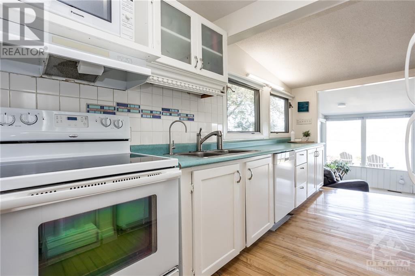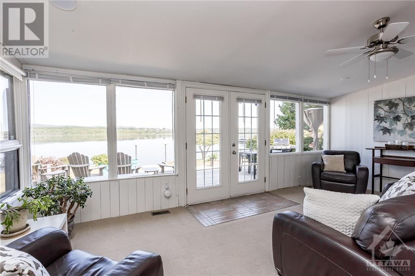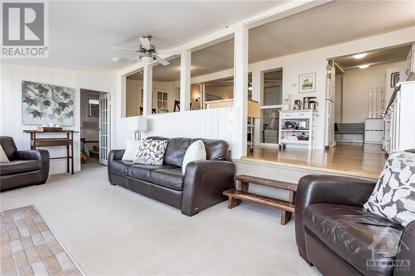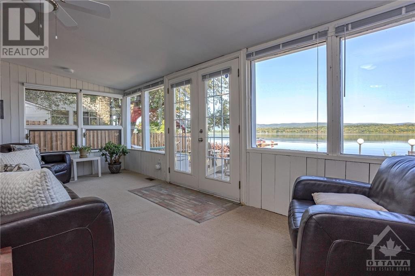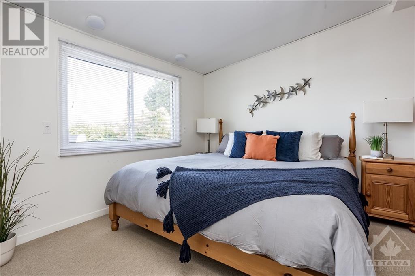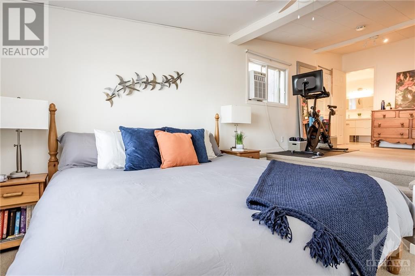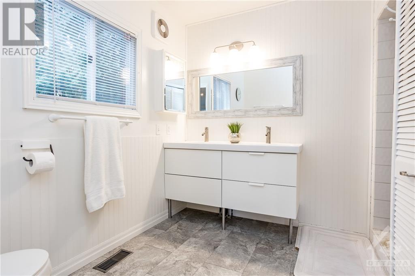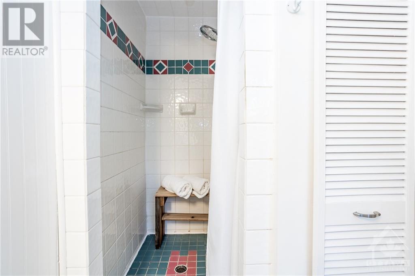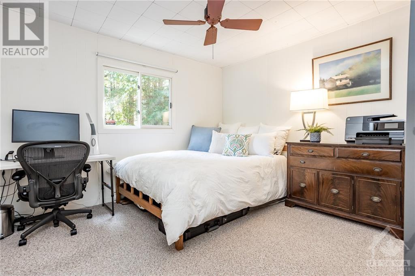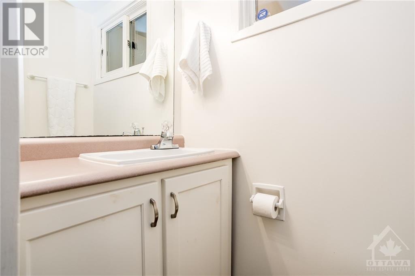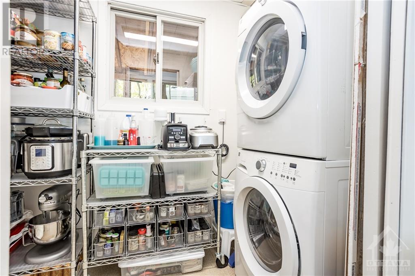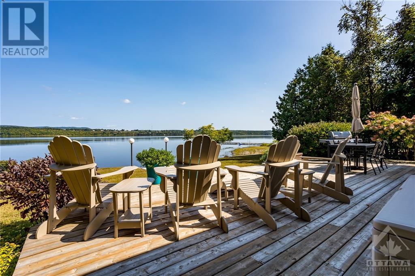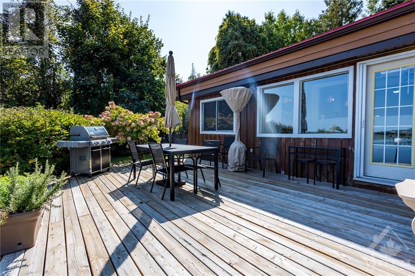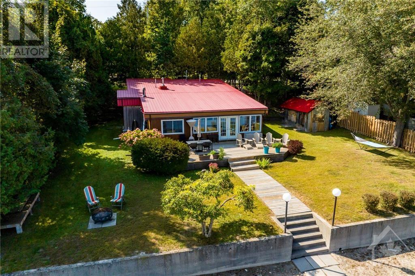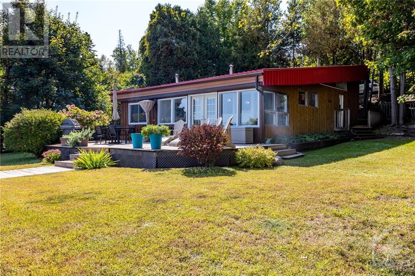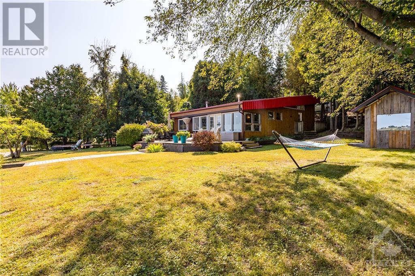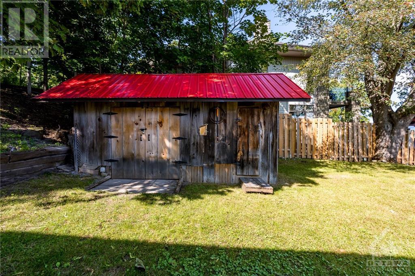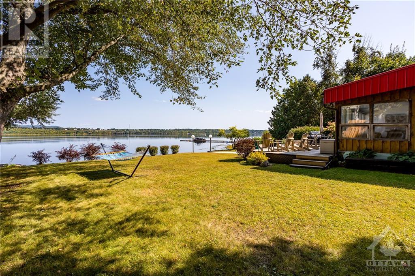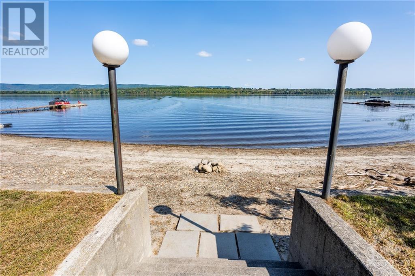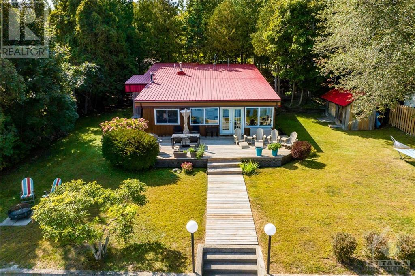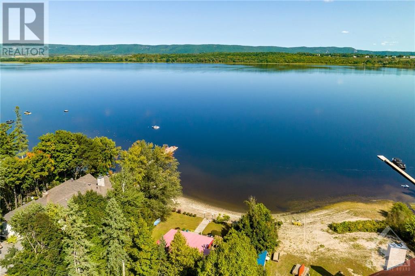15 Neely Street Dunrobin, Ontario K0A 1T0
$675,000
Welcome to your beachfront retreat! Located just 15 minutes from Kanata and 35 minutes from downtown, this property sits on a private street at the beach end of Barlow Crescent and offers the perfect blend of tranquility and breathtaking views.Whether you're seeking the rustic charm of a four season cottage or a canvas for your architectural vision,this beachfront gem awaits.An ideal slope for a walkout design.The inviting living room with a cozy woodburning fireplace,sets the stage for warm gatherings and cozy evenings. As you step into the sunroom, you'll be captivated by the wall-to-wall windows that frame the expansive deck,providing an unobstructed panorama of the waterfront and stunning views of the Gatineau Hills.Enjoy great swimming and boating with 44 Km of Ottawa River that runs from Fitzroy Harbour to Lac Deschênes at Britannia. Plus,a conveniently located marina at the end of the street adds to the appeal.It's your chance to live the waterfront dream you've always imagined. (id:37072)
Property Details
| MLS® Number | 1385585 |
| Property Type | Single Family |
| Neigbourhood | Dunrobin |
| AmenitiesNearBy | Golf Nearby |
| CommunicationType | Internet Access |
| Easement | Right Of Way |
| Features | Beach Property |
| ParkingSpaceTotal | 5 |
| RoadType | No Thru Road |
| StorageType | Storage Shed |
| Structure | Deck |
| ViewType | Mountain View, River View |
| WaterFrontType | Waterfront |
Building
| BathroomTotal | 2 |
| BedroomsAboveGround | 2 |
| BedroomsTotal | 2 |
| Appliances | Refrigerator, Dishwasher, Dryer, Hood Fan, Microwave, Stove, Washer, Blinds |
| ArchitecturalStyle | Bungalow |
| BasementDevelopment | Not Applicable |
| BasementType | None (not Applicable) |
| ConstructedDate | 1960 |
| ConstructionStyleAttachment | Detached |
| CoolingType | Window Air Conditioner |
| ExteriorFinish | Wood Siding |
| FireplacePresent | Yes |
| FireplaceTotal | 1 |
| Fixture | Ceiling Fans |
| FlooringType | Mixed Flooring, Hardwood |
| HalfBathTotal | 1 |
| HeatingFuel | Propane |
| HeatingType | Forced Air |
| StoriesTotal | 1 |
| Type | House |
| UtilityWater | Drilled Well |
Parking
| Gravel |
Land
| Acreage | No |
| LandAmenities | Golf Nearby |
| Sewer | Septic System |
| SizeDepth | 150 Ft |
| SizeFrontage | 100 Ft |
| SizeIrregular | 0.4 |
| SizeTotal | 0.4 Ac |
| SizeTotalText | 0.4 Ac |
| ZoningDescription | Residential |
Rooms
| Level | Type | Length | Width | Dimensions |
|---|---|---|---|---|
| Main Level | Foyer | 8'0" x 4'10" | ||
| Main Level | Kitchen | 18'0" x 5'6" | ||
| Main Level | Dining Room | 15'8" x 8'2" | ||
| Main Level | Living Room | 14'8" x 13'9" | ||
| Main Level | Sunroom | 9'6" x 20'3" | ||
| Main Level | Primary Bedroom | 23'4" x 10'7" | ||
| Main Level | Other | 6'7" x 6'8" | ||
| Main Level | 4pc Ensuite Bath | 8'9" x 10'11" | ||
| Main Level | Laundry Room | 4'6" x 9'2" | ||
| Main Level | Bedroom | 11'4" x 12'0" | ||
| Main Level | 2pc Bathroom | 4'10" x 5'0" | ||
| Main Level | Utility Room | 6'8" x 7'11" |
https://www.realtor.ca/real-estate/26769461/15-neely-street-dunrobin-dunrobin
Interested?
Contact us for more information
Patti Smith
Broker
376 Churchill Ave. N, Unit 101
Ottawa, Ontario K1Z 5C3
