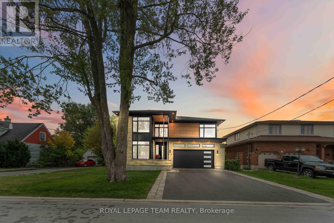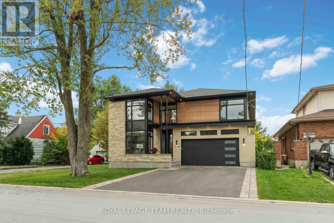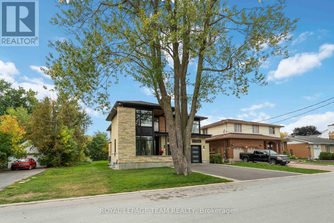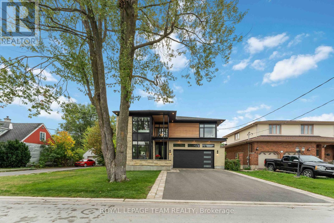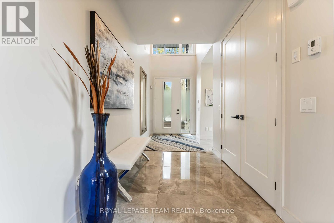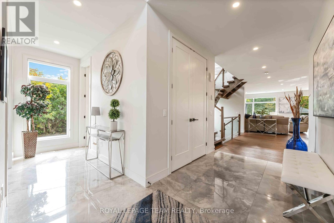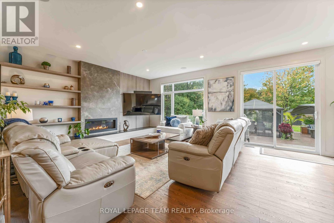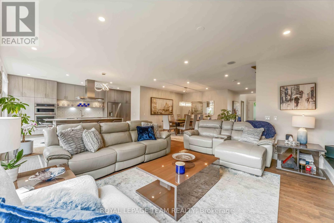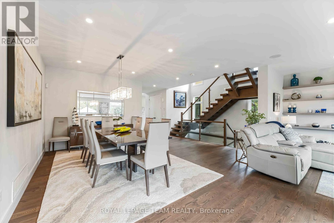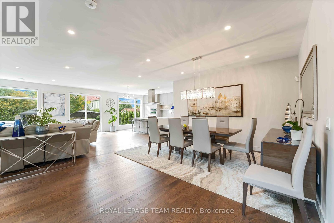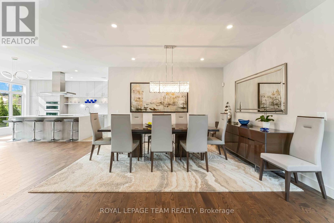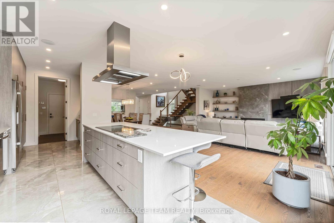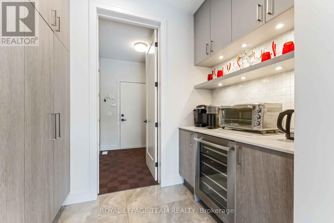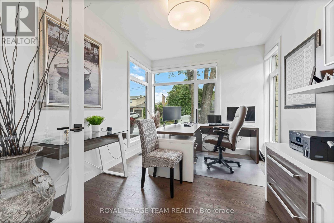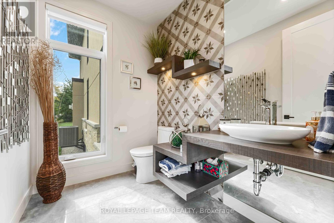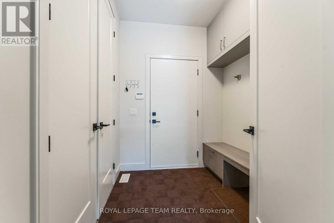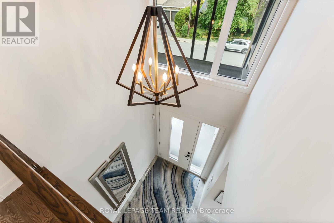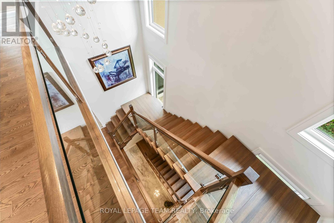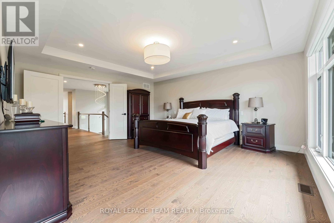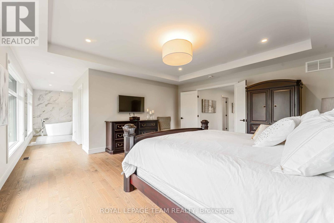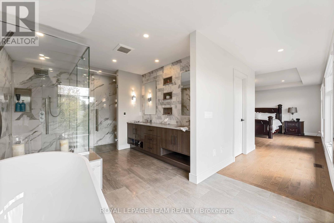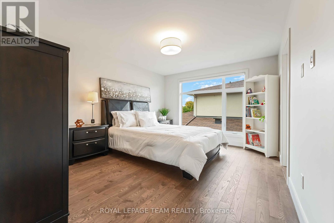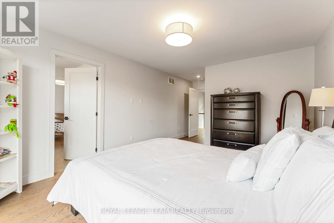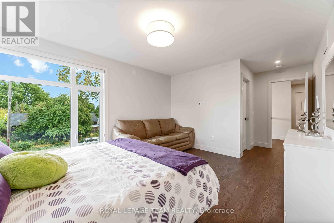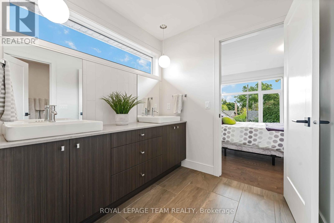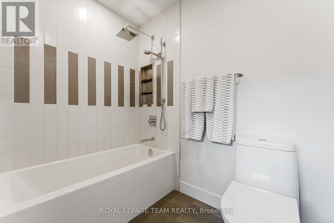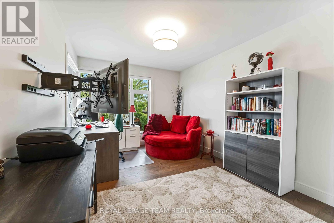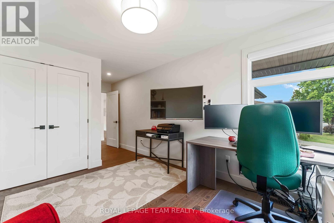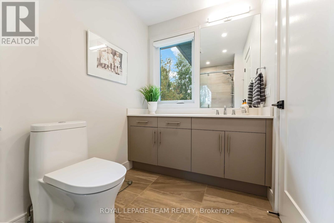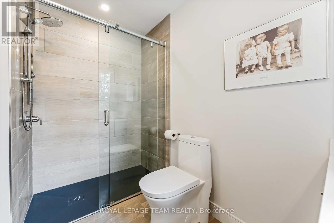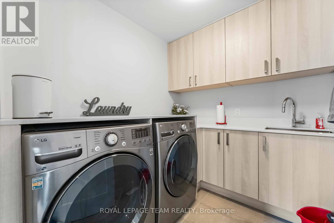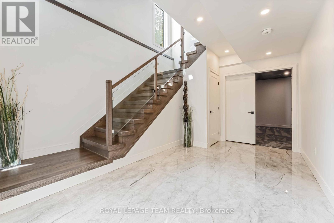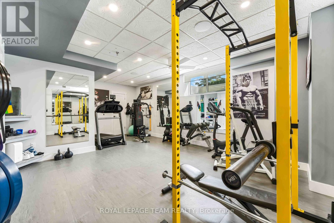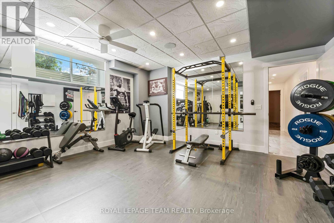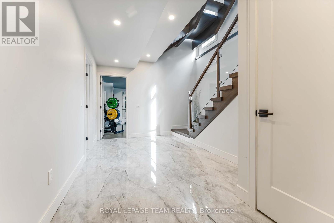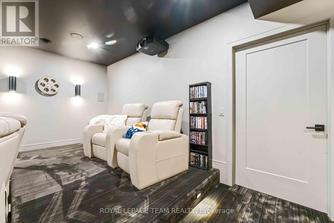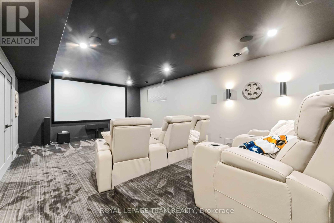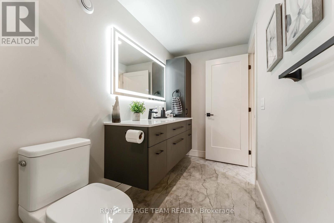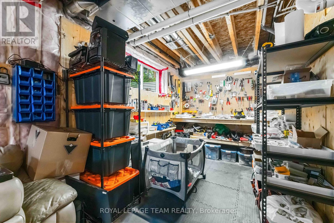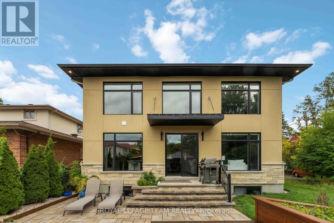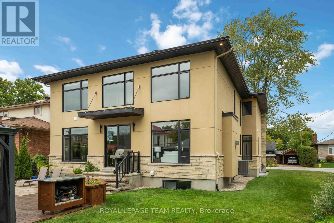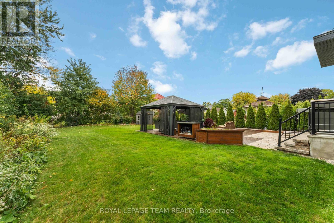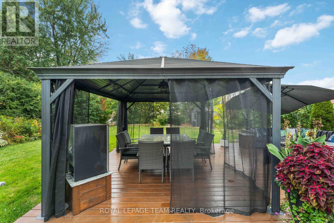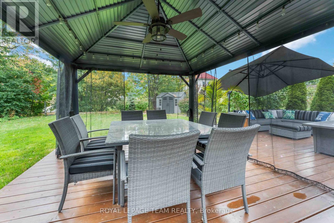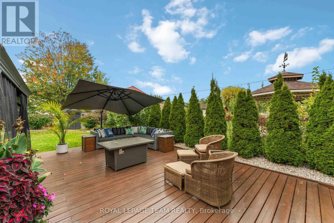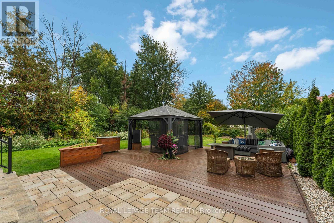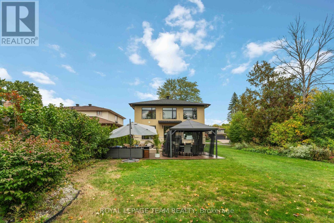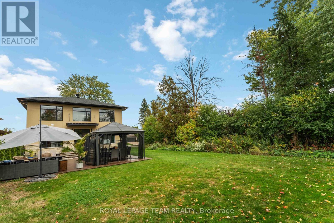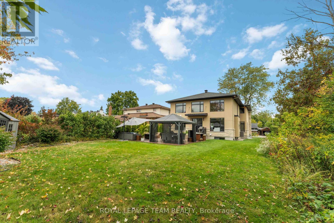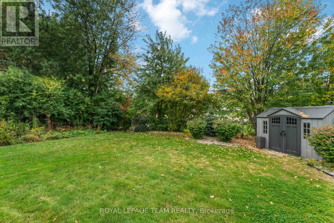1546 Claymor Avenue Ottawa, Ontario K2C 1T1
$2,149,000
Welcome to 1546 Claymore Avenue A Custom-Built Gem in Sought-After Carleton Heights. Ideally located in the heart of Carleton Heights, this beautifully crafted custom-built home offers the perfect blend of luxury, functionality, and convenience. Just minutes from top schools, shopping, parks, and transit, the location couldn't be better. Step inside to discover a chefs dream kitchen, featuring upgraded cabinetry, stunning quartz countertops, and premium Jenn Air and Wolf appliances ideal for both everyday living and entertaining in style. The spacious layout includes a bright and open main living area, generous bedrooms, and quality finishes throughout. Outside, enjoy a beautifully landscaped lot with a large deck, perfect for relaxing or hosting guests, plus an irrigation system to keep your lawn looking its best. The fully finished basement is a standout feature, complete with a full home gym and an incredible home theatre room that truly must be seen to be appreciated. This is a rare opportunity to own a thoughtfully designed, move-in-ready home in one of Ottawa's most desirable neighborhoods. Don't miss out - book your private showing today! (id:37072)
Property Details
| MLS® Number | X12439303 |
| Property Type | Single Family |
| Neigbourhood | Rideauview |
| Community Name | 4703 - Carleton Heights |
| EquipmentType | Water Heater |
| ParkingSpaceTotal | 8 |
| RentalEquipmentType | Water Heater |
Building
| BathroomTotal | 5 |
| BedroomsAboveGround | 4 |
| BedroomsTotal | 4 |
| Appliances | Central Vacuum, Oven - Built-in, Dishwasher, Dryer, Home Theatre, Hood Fan, Oven, Washer, Wine Fridge, Refrigerator |
| BasementDevelopment | Finished |
| BasementType | N/a (finished) |
| ConstructionStyleAttachment | Detached |
| CoolingType | Central Air Conditioning |
| ExteriorFinish | Brick, Steel |
| FireplacePresent | Yes |
| FoundationType | Concrete |
| HalfBathTotal | 1 |
| HeatingFuel | Natural Gas |
| HeatingType | Forced Air |
| StoriesTotal | 2 |
| SizeInterior | 3000 - 3500 Sqft |
| Type | House |
| UtilityWater | Municipal Water |
Parking
| Attached Garage | |
| Garage |
Land
| Acreage | No |
| Sewer | Sanitary Sewer |
| SizeDepth | 160 Ft ,8 In |
| SizeFrontage | 52 Ft ,6 In |
| SizeIrregular | 52.5 X 160.7 Ft |
| SizeTotalText | 52.5 X 160.7 Ft |
Rooms
| Level | Type | Length | Width | Dimensions |
|---|---|---|---|---|
| Second Level | Primary Bedroom | 5.26 m | 4.63 m | 5.26 m x 4.63 m |
| Second Level | Bedroom 2 | 4.48 m | 6.58 m | 4.48 m x 6.58 m |
| Second Level | Bedroom 3 | 4.53 m | 3.64 m | 4.53 m x 3.64 m |
| Second Level | Bedroom 4 | 4.03 m | 3.07 m | 4.03 m x 3.07 m |
| Basement | Exercise Room | 6.63 m | 4.66 m | 6.63 m x 4.66 m |
| Basement | Utility Room | 3.72 m | 1.98 m | 3.72 m x 1.98 m |
| Basement | Media | 7.37 m | 5.07 m | 7.37 m x 5.07 m |
| Main Level | Foyer | 5.6 m | 1.92 m | 5.6 m x 1.92 m |
| Main Level | Living Room | 7.21 m | 5.21 m | 7.21 m x 5.21 m |
| Main Level | Dining Room | 5.37 m | 4.29 m | 5.37 m x 4.29 m |
| Main Level | Kitchen | 7.03 m | 2.85 m | 7.03 m x 2.85 m |
| Main Level | Den | 3.75 m | 3.01 m | 3.75 m x 3.01 m |
https://www.realtor.ca/real-estate/28939838/1546-claymor-avenue-ottawa-4703-carleton-heights
Interested?
Contact us for more information
Anthony Cava
Broker
384 Richmond Road
Ottawa, Ontario K2A 0E8
