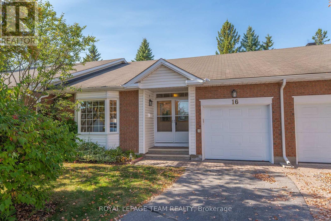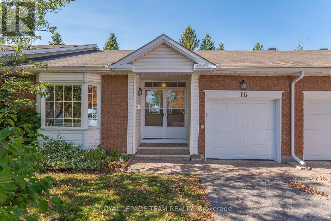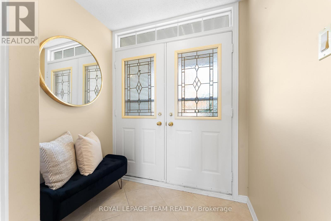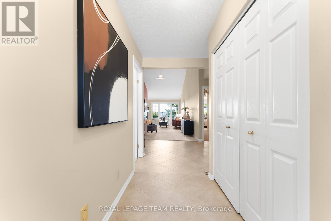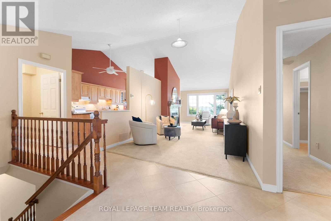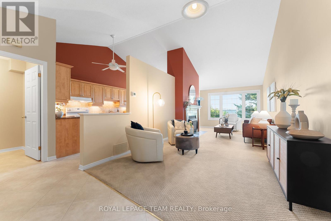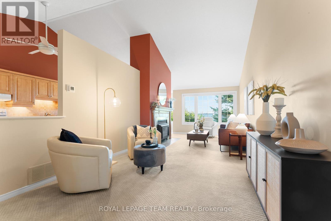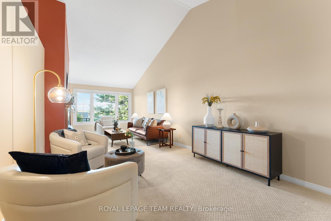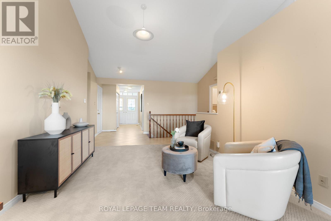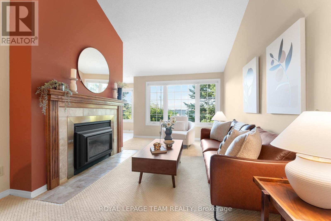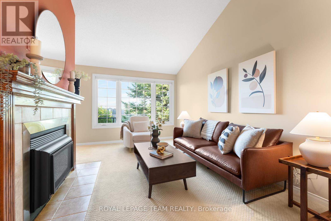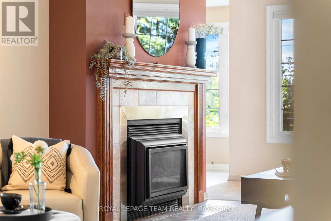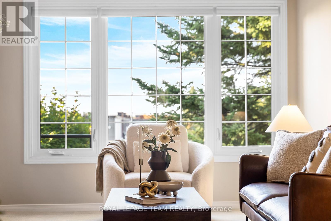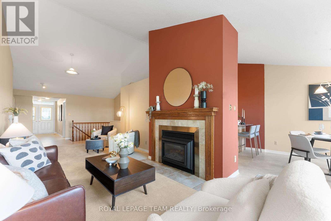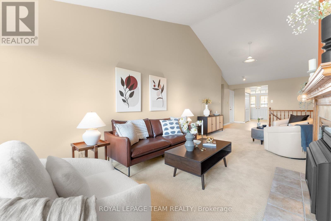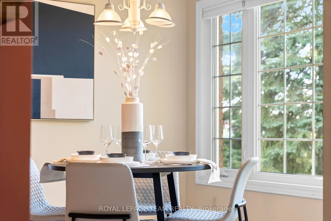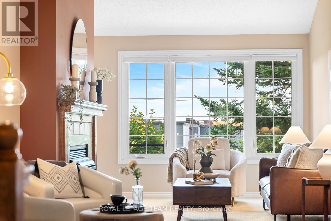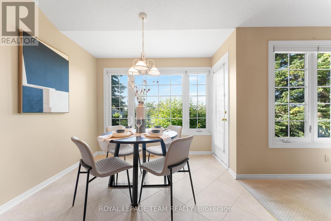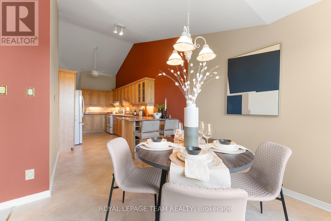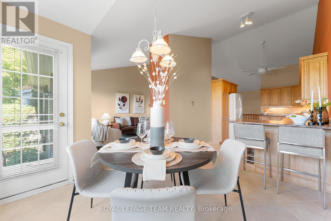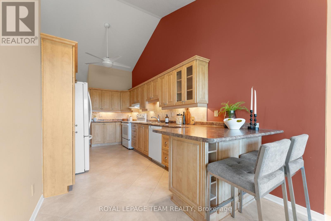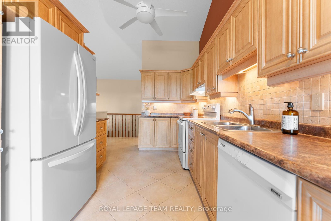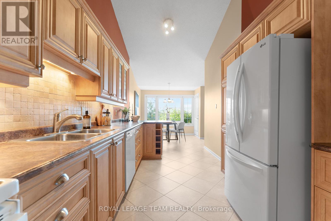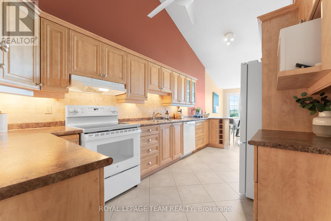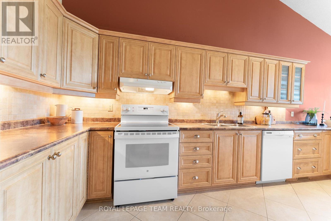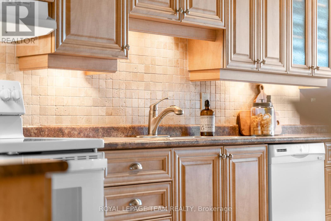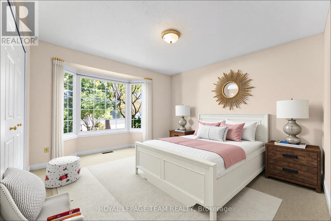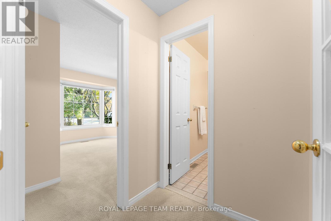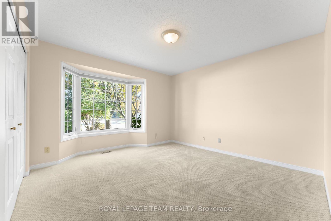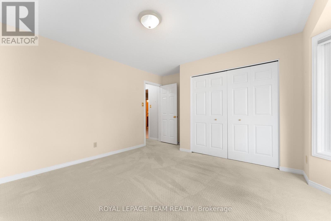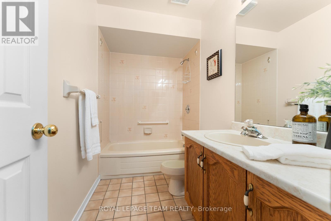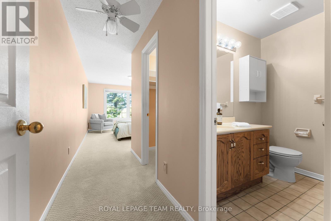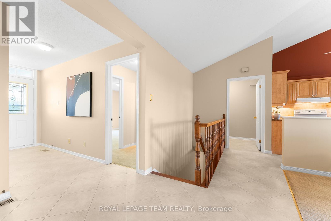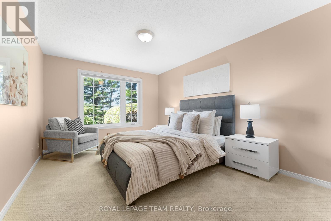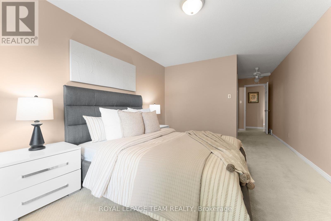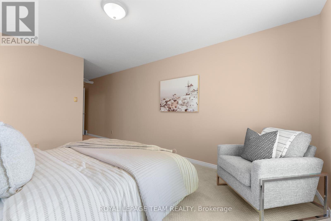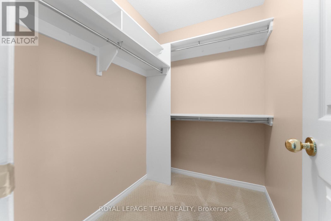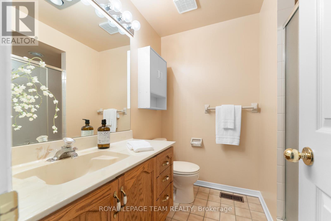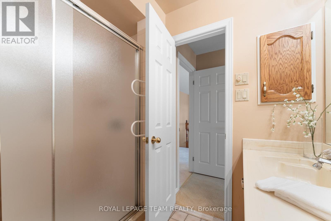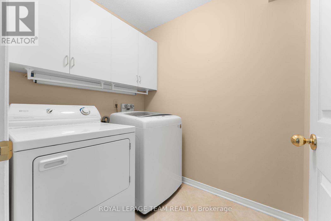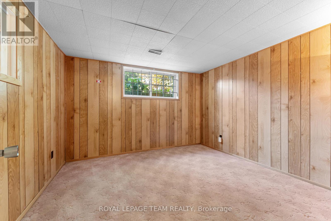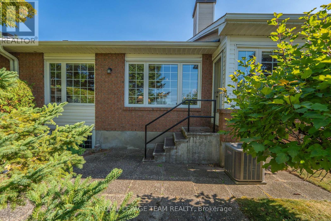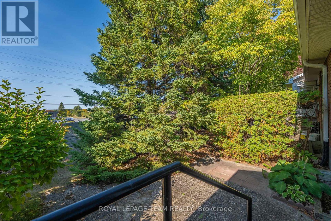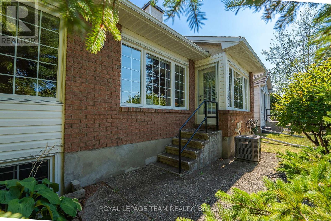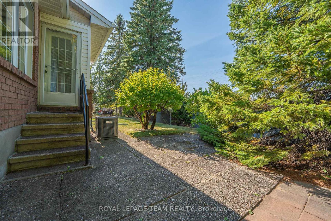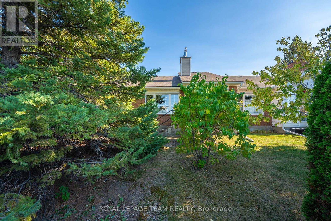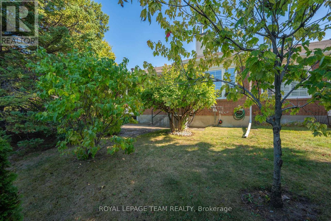16 Oyster Bay Court Ottawa, Ontario K2S 1H3
$534,900Maintenance, Insurance
$665 Monthly
Maintenance, Insurance
$665 MonthlyWelcome to Amberwood Village! Ideally located on a quiet court just steps from the golf course, this charming bungalow offers a bright and inviting open-concept layout designed for easy living and entertaining. The spacious living and dining area features a cozy gas fireplace and large windows that fill the home with natural light. The kitchen opens seamlessly into the living space, making it perfect for gatherings.The main floor hosts two generously sized bedrooms and two full baths, including a private primary retreat complete with a walk-in closet and a four-piece ensuite. A second full bath and versatile bedroom are ideal for guests or a home office. Main floor laundry completes this spacious floor plan. Enjoy the convenience of single-level living in this sought-after adult-lifestyle community, where golf, walking paths, and nearby amenities enhance your lifestyle. (id:37072)
Property Details
| MLS® Number | X12410220 |
| Property Type | Single Family |
| Neigbourhood | Amberwood Village |
| Community Name | 8202 - Stittsville (Central) |
| CommunityFeatures | Pet Restrictions |
| EquipmentType | Water Heater |
| ParkingSpaceTotal | 2 |
| RentalEquipmentType | Water Heater |
Building
| BathroomTotal | 2 |
| BedroomsAboveGround | 2 |
| BedroomsBelowGround | 1 |
| BedroomsTotal | 3 |
| Amenities | Storage - Locker |
| Appliances | Dishwasher, Dryer, Hood Fan, Stove, Washer, Refrigerator |
| ArchitecturalStyle | Bungalow |
| BasementDevelopment | Partially Finished |
| BasementType | N/a (partially Finished) |
| CoolingType | Central Air Conditioning |
| ExteriorFinish | Brick |
| FireplacePresent | Yes |
| HeatingFuel | Natural Gas |
| HeatingType | Forced Air |
| StoriesTotal | 1 |
| SizeInterior | 1400 - 1599 Sqft |
| Type | Row / Townhouse |
Parking
| Attached Garage | |
| Garage |
Land
| Acreage | No |
Rooms
| Level | Type | Length | Width | Dimensions |
|---|---|---|---|---|
| Lower Level | Workshop | 6.4 m | 5.15 m | 6.4 m x 5.15 m |
| Lower Level | Bedroom 3 | 3.53 m | 3.32 m | 3.53 m x 3.32 m |
| Main Level | Living Room | 3.35 m | 4.44 m | 3.35 m x 4.44 m |
| Main Level | Kitchen | 2.74 m | 3.65 m | 2.74 m x 3.65 m |
| Main Level | Dining Room | 3.4 m | 3.65 m | 3.4 m x 3.65 m |
| Main Level | Bedroom | 3.65 m | 3.65 m | 3.65 m x 3.65 m |
| Main Level | Primary Bedroom | 3.35 m | 4.44 m | 3.35 m x 4.44 m |
https://www.realtor.ca/real-estate/28877037/16-oyster-bay-court-ottawa-8202-stittsville-central
Interested?
Contact us for more information
Nancy Wright
Salesperson
484 Hazeldean Road, Unit #1
Ottawa, Ontario K2L 1V4
Rick Turner
Salesperson
484 Hazeldean Road, Unit #1
Ottawa, Ontario K2L 1V4
April Clement
Salesperson
484 Hazeldean Road, Unit #1
Ottawa, Ontario K2L 1V4
