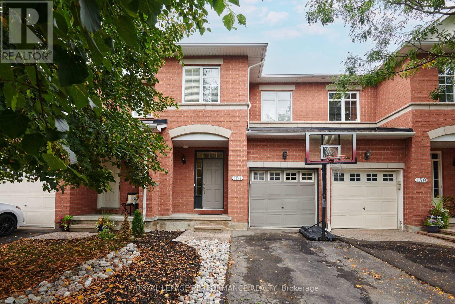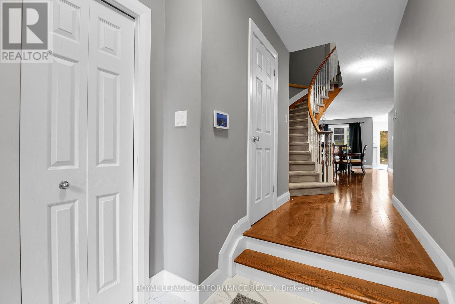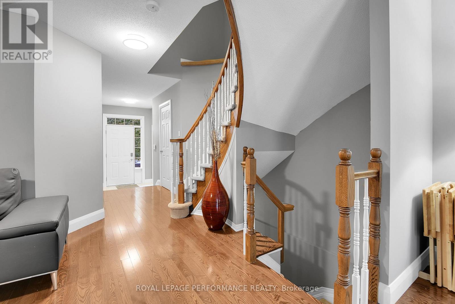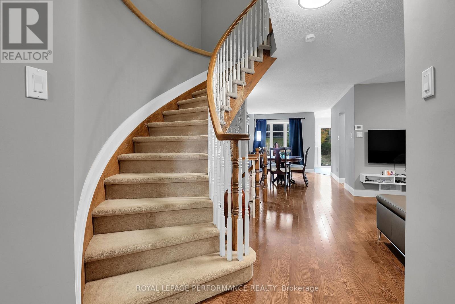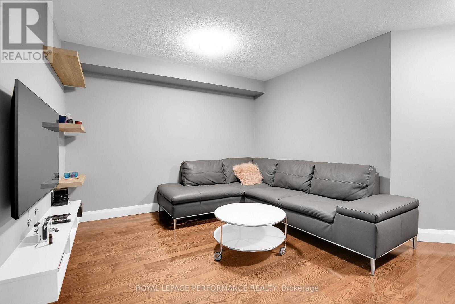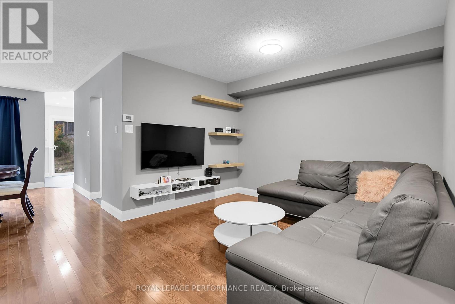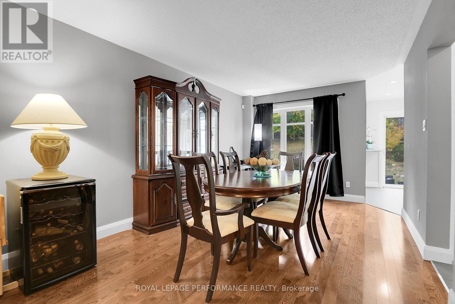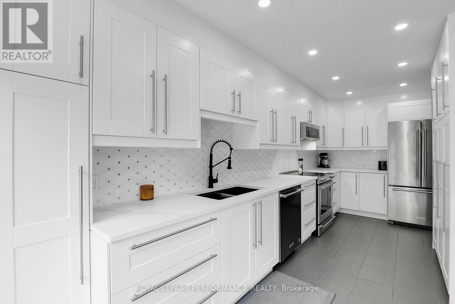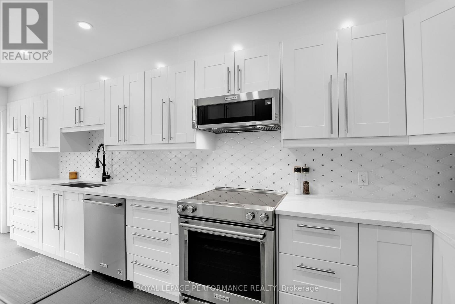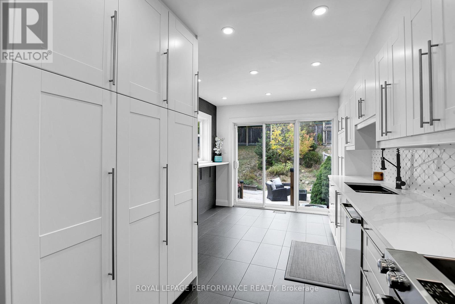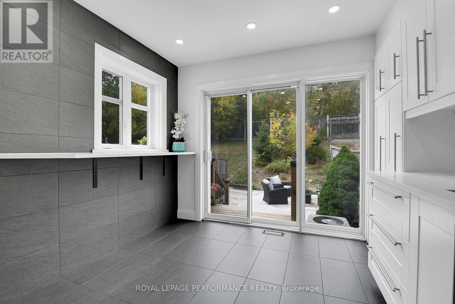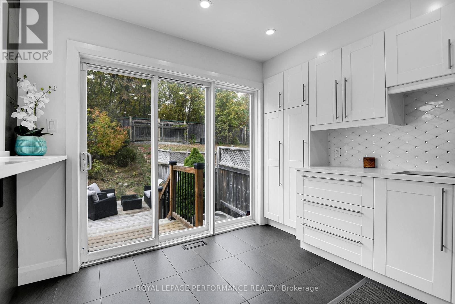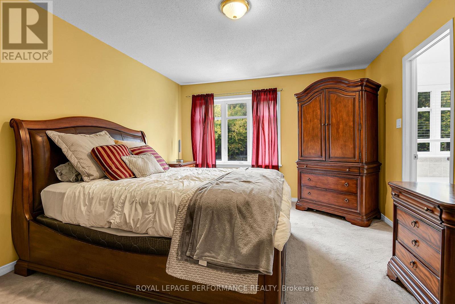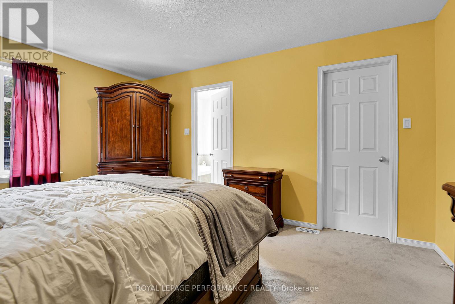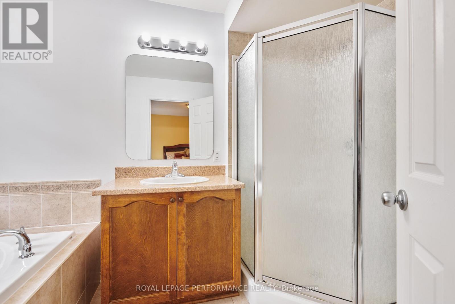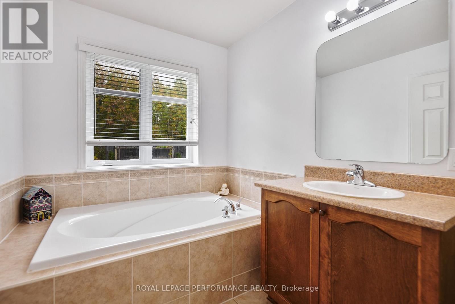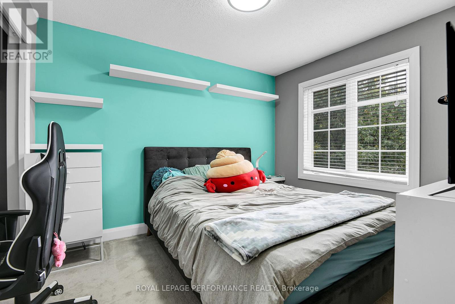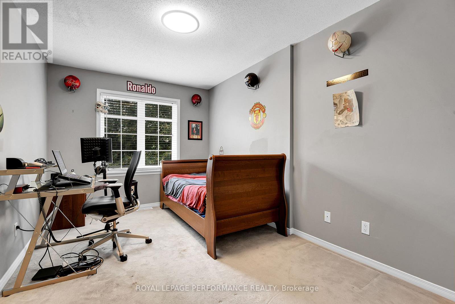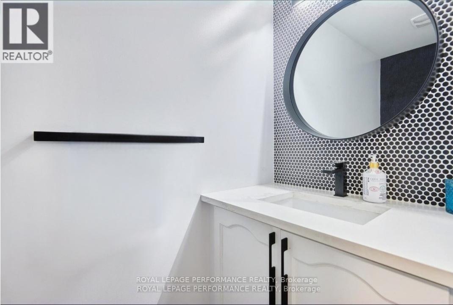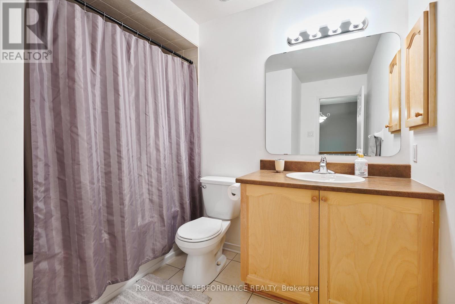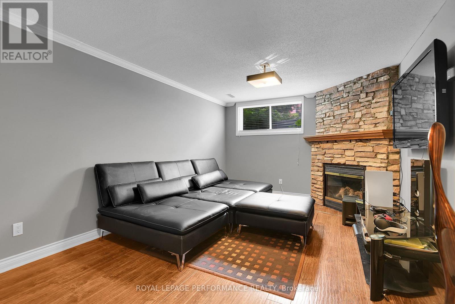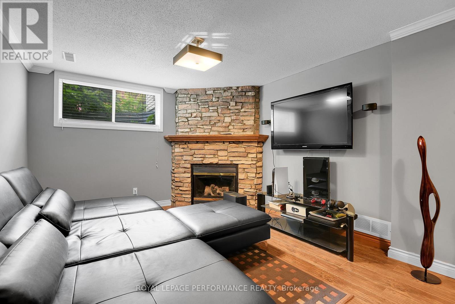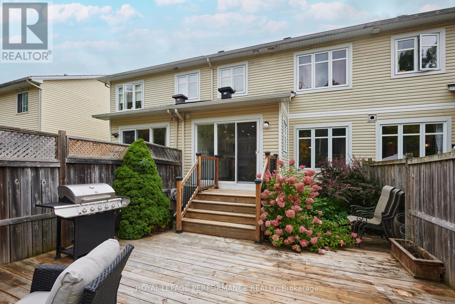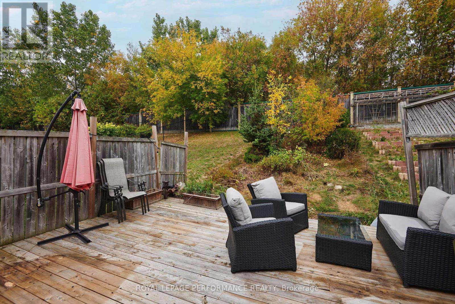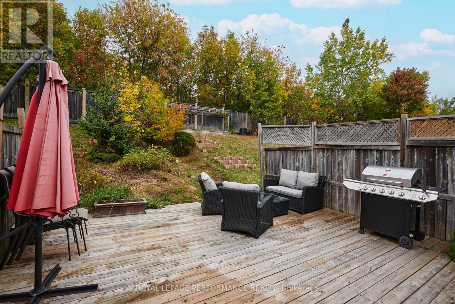161 Duntroon Circle S Ottawa, Ontario K1T 4C8
$650,000
Welcome to 161 Duntroon Circle, the Charleston Model by Richcraft. Featuring a well designed main level with hardwood floors, renovated powder room, beautifully Renovated Kitchen, white cabinets, quartz counters, stainless steel Kitchen-aid appliances, patio door leads to a large Deck and a generous rear yard. The upstairs level offers 3 bedrooms, 2 full bathrooms, and second floor Laundry includes newer Washer/dryer. Spacious family room in lower level includes a stone/gas fireplace, laminate floors, crown mouldings, roughed-in for bathrm and cent-vacuum in furnace room and loads of storage. Close to all Amenities, this home is "A Must See". (id:37072)
Property Details
| MLS® Number | X12424546 |
| Property Type | Single Family |
| Neigbourhood | Gloucester-Southgate |
| Community Name | 3806 - Hunt Club Park/Greenboro |
| AmenitiesNearBy | Park, Public Transit, Schools |
| EquipmentType | Water Heater |
| Features | Wooded Area |
| ParkingSpaceTotal | 2 |
| RentalEquipmentType | Water Heater |
| Structure | Deck |
Building
| BathroomTotal | 3 |
| BedroomsAboveGround | 3 |
| BedroomsTotal | 3 |
| Age | 16 To 30 Years |
| Amenities | Fireplace(s) |
| Appliances | Water Heater, Dishwasher, Dryer, Hood Fan, Microwave, Stove, Washer, Refrigerator |
| BasementDevelopment | Finished |
| BasementType | N/a (finished) |
| ConstructionStyleAttachment | Attached |
| CoolingType | Central Air Conditioning |
| ExteriorFinish | Brick |
| FireplacePresent | Yes |
| FireplaceTotal | 1 |
| FlooringType | Ceramic, Hardwood |
| FoundationType | Poured Concrete |
| HalfBathTotal | 1 |
| HeatingFuel | Natural Gas |
| HeatingType | Forced Air |
| StoriesTotal | 2 |
| SizeInterior | 1500 - 2000 Sqft |
| Type | Row / Townhouse |
| UtilityWater | Municipal Water |
Parking
| Attached Garage | |
| Garage |
Land
| Acreage | No |
| LandAmenities | Park, Public Transit, Schools |
| Sewer | Sanitary Sewer |
| SizeDepth | 144 Ft ,4 In |
| SizeFrontage | 19 Ft ,8 In |
| SizeIrregular | 19.7 X 144.4 Ft |
| SizeTotalText | 19.7 X 144.4 Ft |
Rooms
| Level | Type | Length | Width | Dimensions |
|---|---|---|---|---|
| Lower Level | Family Room | 6.83 m | 3.42 m | 6.83 m x 3.42 m |
| Main Level | Foyer | 2.08 m | 1.77 m | 2.08 m x 1.77 m |
| Main Level | Living Room | 2.59 m | 3.35 m | 2.59 m x 3.35 m |
| Main Level | Dining Room | 3.2 m | 4.87 m | 3.2 m x 4.87 m |
| Main Level | Kitchen | 3.04 m | 6.09 m | 3.04 m x 6.09 m |
Interested?
Contact us for more information
Sue Paruch
Salesperson
#201-1500 Bank Street
Ottawa, Ontario K1H 7Z2
