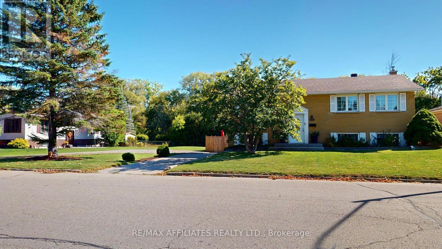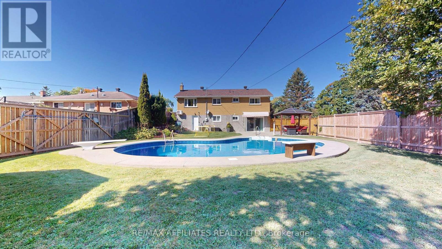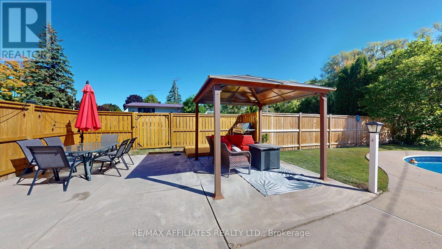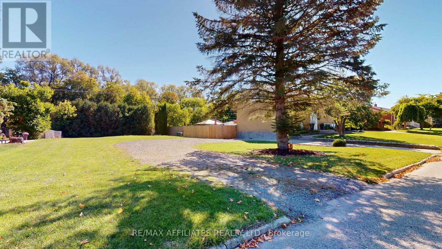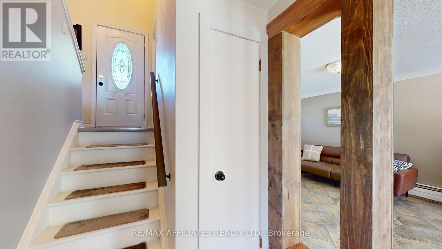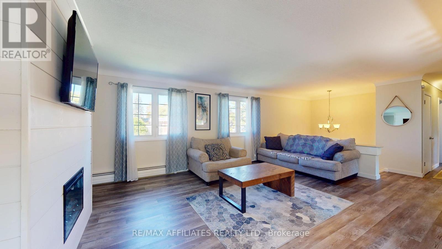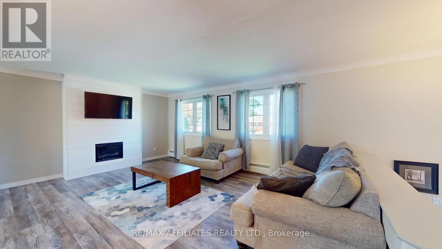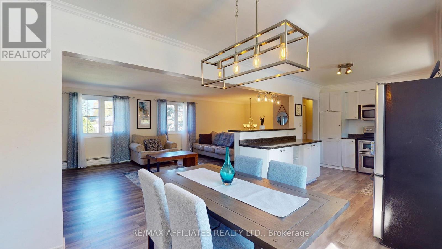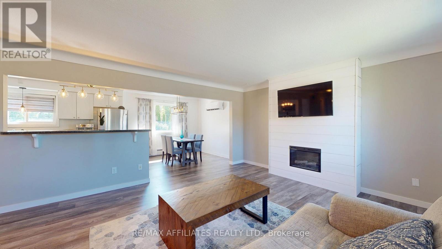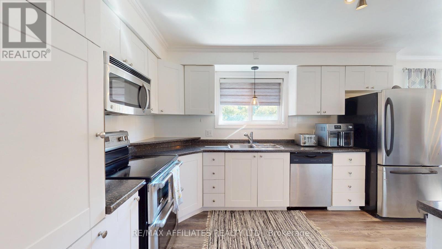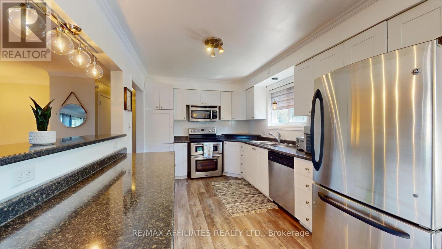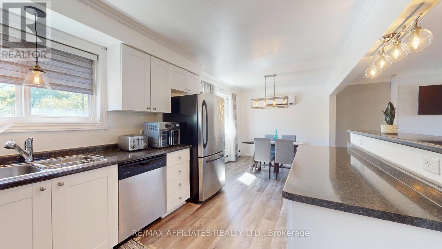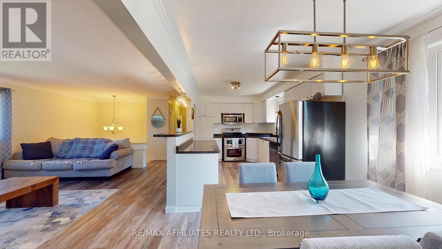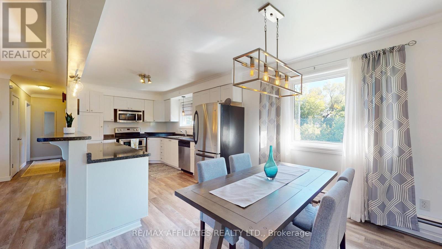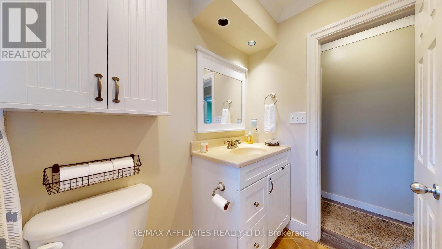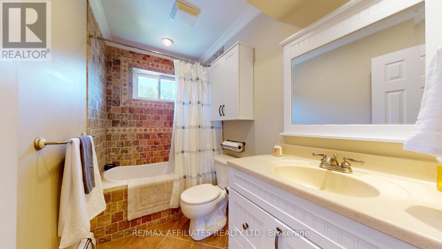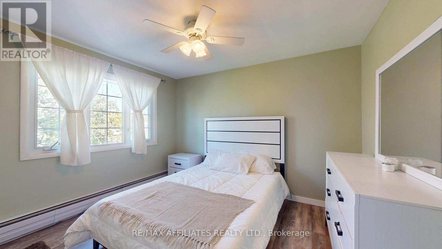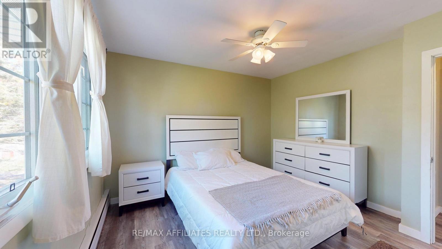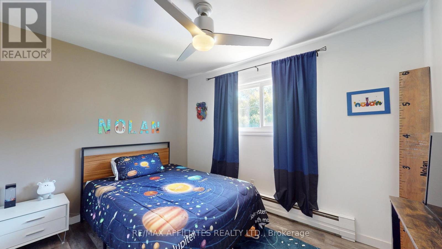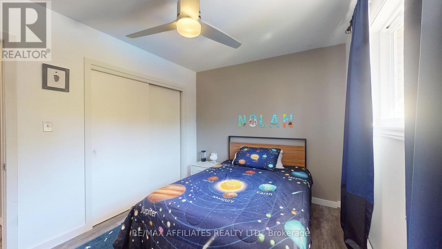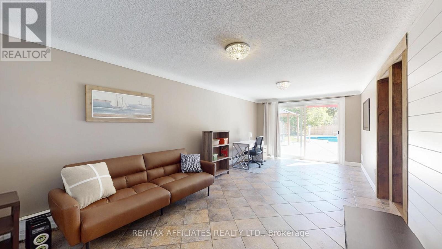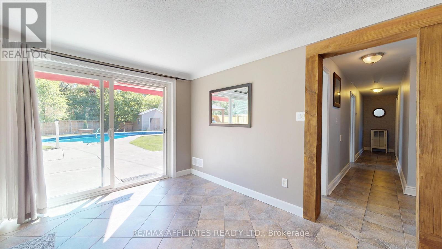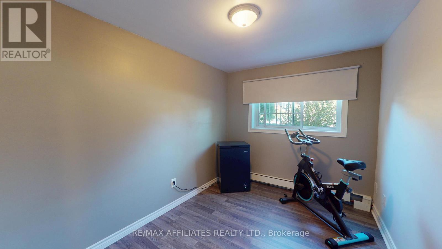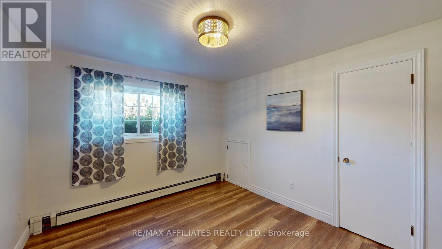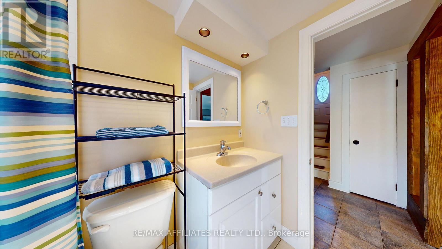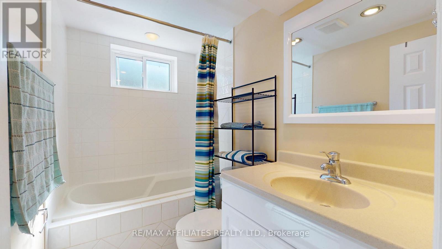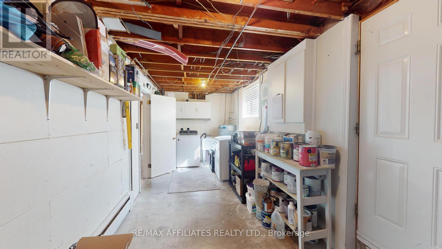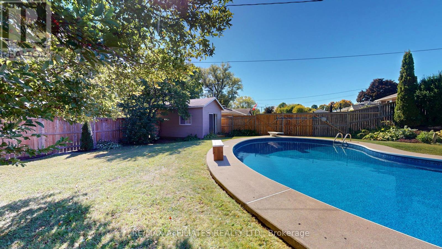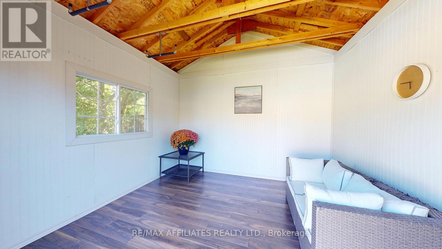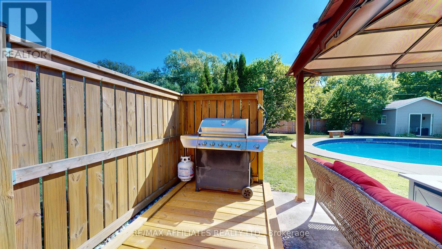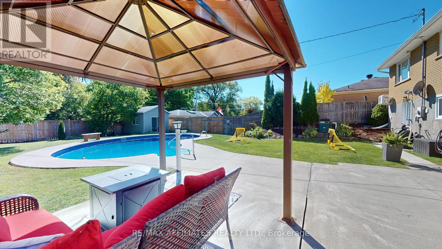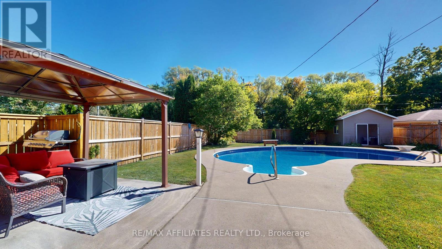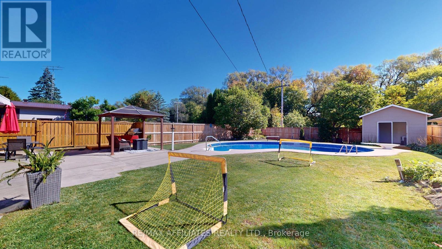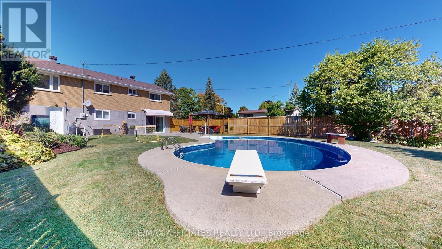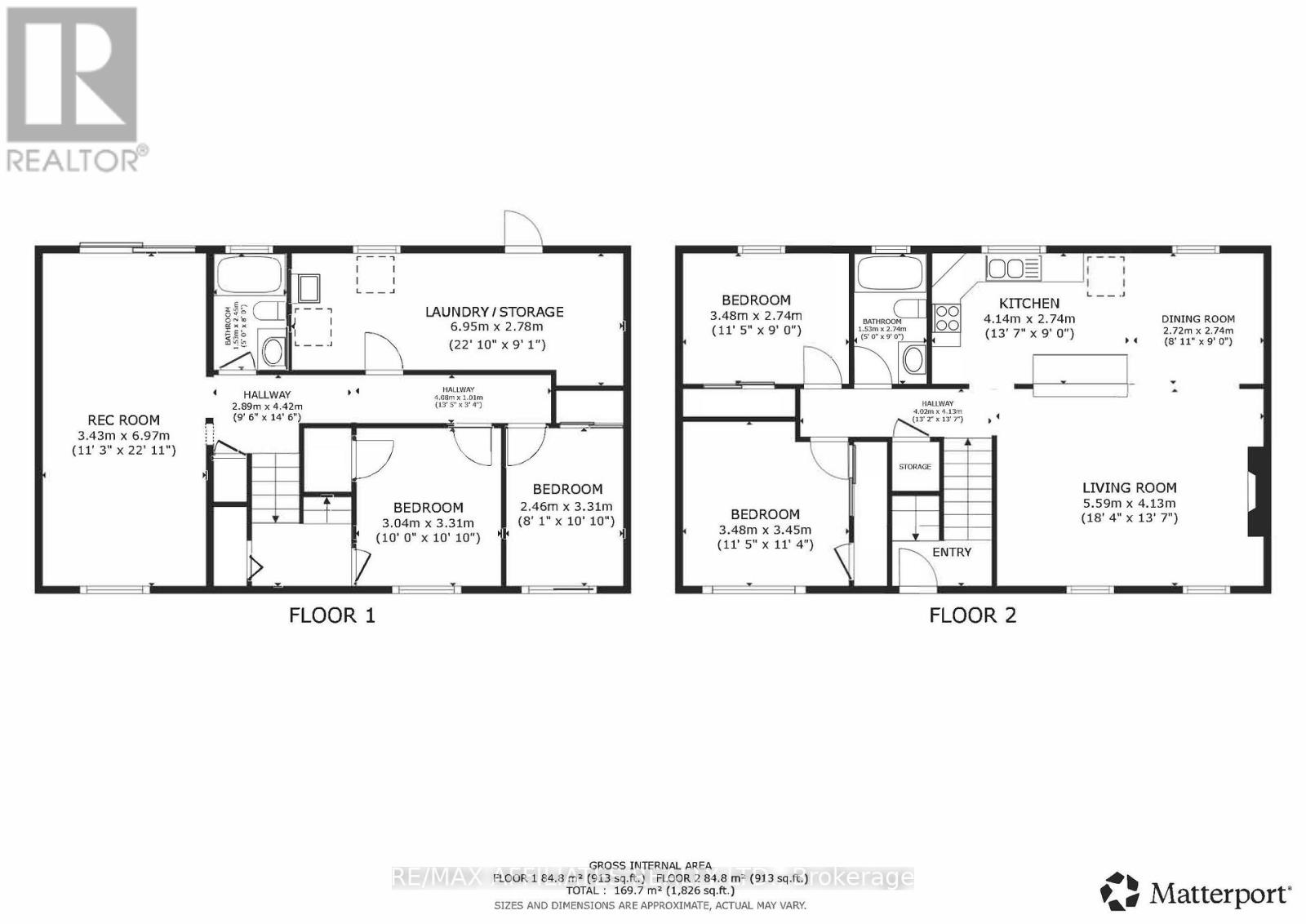169 Reynolds Drive Brockville, Ontario K6V 1X3
$549,900
Are you looking for a home that has it all? If so, look no further than 169 Reynolds Drive! This 2+2 bedroom, 2 full bathroom raised bungalow on a double lot has much to offer! Step into the bright and airy main floor, featuring a spacious living room with an electric fireplace, and a seamless flow into the dining area and modern kitchen with white cabinetry and stainless steel appliances. The main level hosts the primary bedroom and a second bedroom, both with double closets, along with a luxurious 4-piece bathroom complete with a soaker tub, ideal for relaxation. Downstairs offers two additional bedrooms, another full bathroom, a laundry room with abundant storage, and a bright recreation room with a walkout to your private backyard retreat. Enjoy summers in your very own backyard oasis, featuring an in-ground pool, barbecue area, patio, she-shed, and plenty of green space for children to play. Located in a sought-after, family-friendly neighbourhood, close to schools, parks, and shopping - this home truly has it all. Don't miss out - schedule your private viewing today! (id:37072)
Property Details
| MLS® Number | X12437586 |
| Property Type | Single Family |
| Community Name | 810 - Brockville |
| AmenitiesNearBy | Park, Public Transit |
| ParkingSpaceTotal | 4 |
| PoolType | Inground Pool |
| Structure | Patio(s), Shed |
Building
| BathroomTotal | 2 |
| BedroomsAboveGround | 2 |
| BedroomsBelowGround | 2 |
| BedroomsTotal | 4 |
| Amenities | Fireplace(s) |
| Appliances | Water Heater, Dishwasher, Dryer, Microwave, Stove, Washer, Refrigerator |
| ArchitecturalStyle | Raised Bungalow |
| BasementType | Full |
| ConstructionStyleAttachment | Detached |
| ExteriorFinish | Brick |
| FireplacePresent | Yes |
| FireplaceTotal | 1 |
| FoundationType | Block |
| StoriesTotal | 1 |
| SizeInterior | 700 - 1100 Sqft |
| Type | House |
| UtilityWater | Municipal Water |
Parking
| No Garage |
Land
| Acreage | No |
| FenceType | Fenced Yard |
| LandAmenities | Park, Public Transit |
| Sewer | Sanitary Sewer |
| SizeDepth | 146 Ft ,4 In |
| SizeFrontage | 117 Ft ,2 In |
| SizeIrregular | 117.2 X 146.4 Ft |
| SizeTotalText | 117.2 X 146.4 Ft |
Rooms
| Level | Type | Length | Width | Dimensions |
|---|---|---|---|---|
| Basement | Bedroom 4 | 2.46 m | 3.31 m | 2.46 m x 3.31 m |
| Basement | Recreational, Games Room | 3.43 m | 6.97 m | 3.43 m x 6.97 m |
| Basement | Bathroom | 1.53 m | 2.45 m | 1.53 m x 2.45 m |
| Basement | Laundry Room | 6.95 m | 2.78 m | 6.95 m x 2.78 m |
| Basement | Bedroom 3 | 2.46 m | 3.31 m | 2.46 m x 3.31 m |
| Main Level | Living Room | 5.59 m | 4.13 m | 5.59 m x 4.13 m |
| Main Level | Dining Room | 2.72 m | 2.74 m | 2.72 m x 2.74 m |
| Main Level | Kitchen | 4.14 m | 2.74 m | 4.14 m x 2.74 m |
| Main Level | Primary Bedroom | 3.48 m | 3.45 m | 3.48 m x 3.45 m |
| Main Level | Bedroom 2 | 3.48 m | 2.74 m | 3.48 m x 2.74 m |
| Main Level | Bathroom | 1.53 m | 2.74 m | 1.53 m x 2.74 m |
https://www.realtor.ca/real-estate/28935437/169-reynolds-drive-brockville-810-brockville
Interested?
Contact us for more information
Sharon Jordan
Broker
3000 County Road 43
Kemptville, Ontario K0G 1J0
