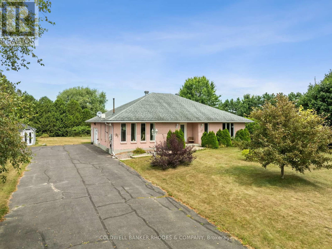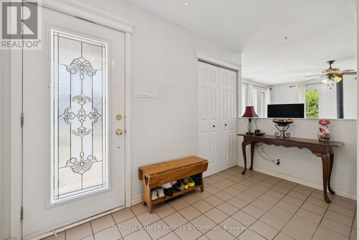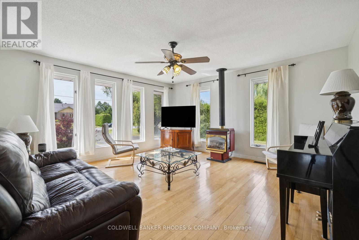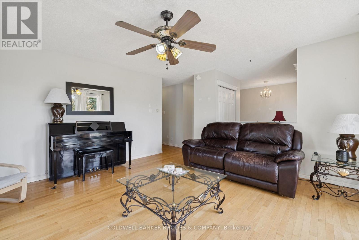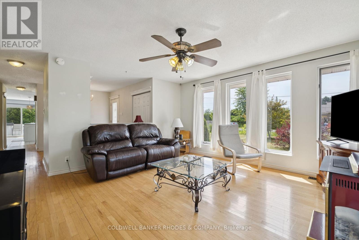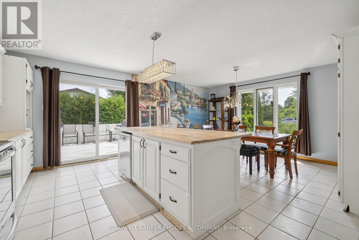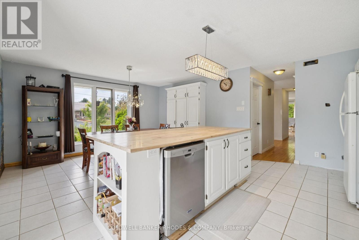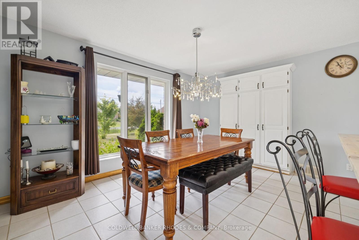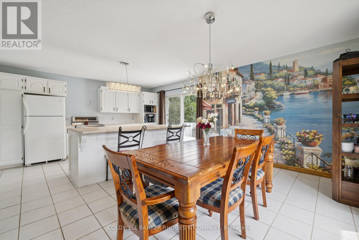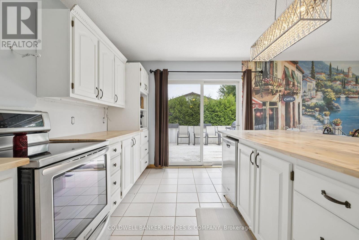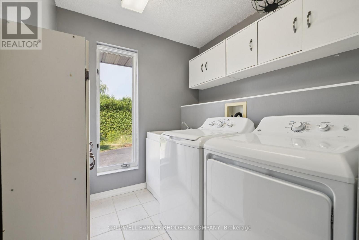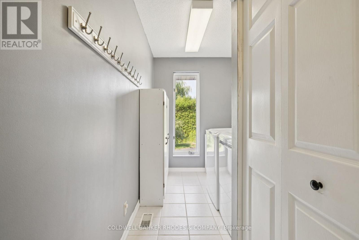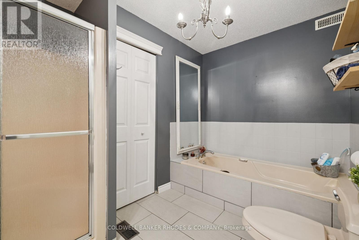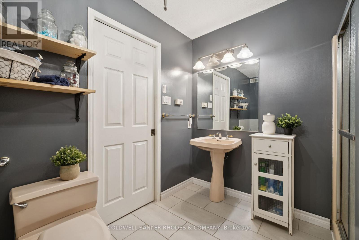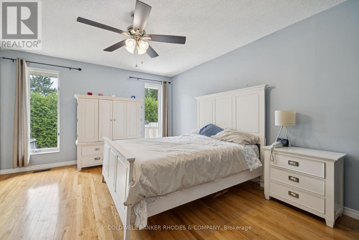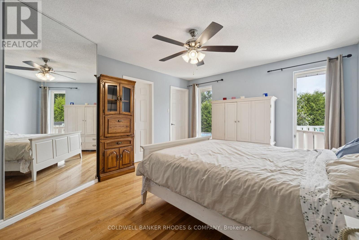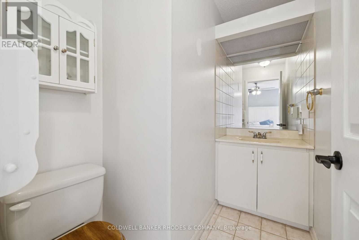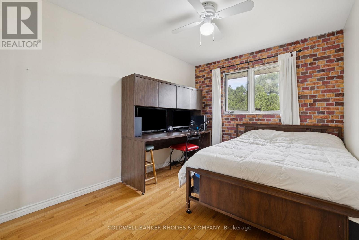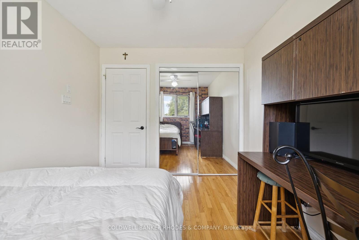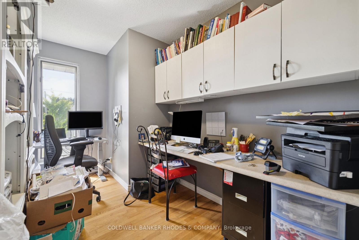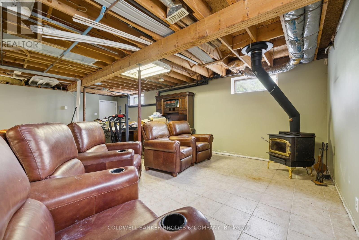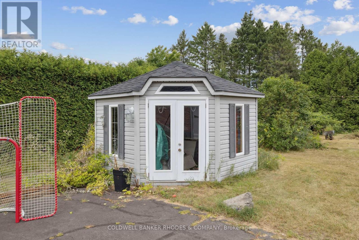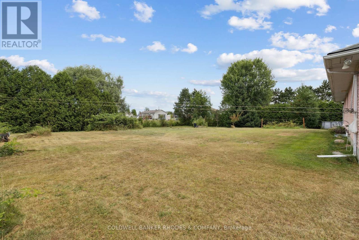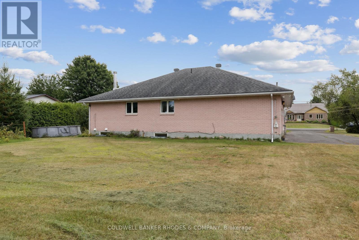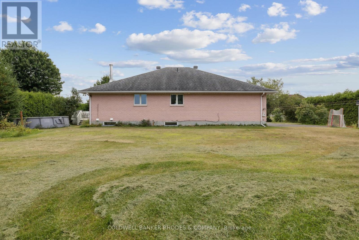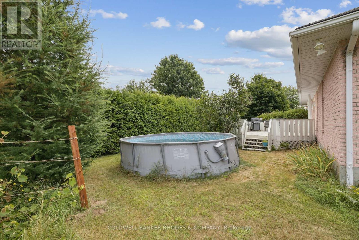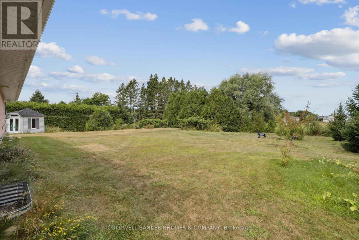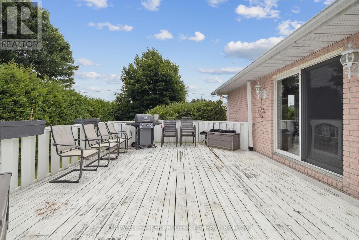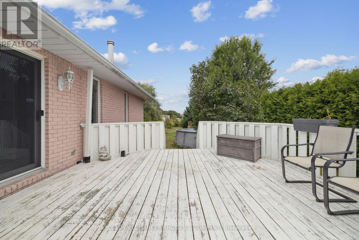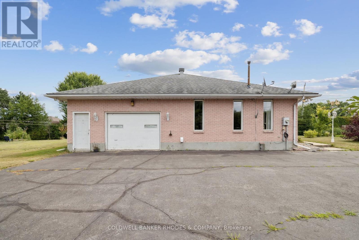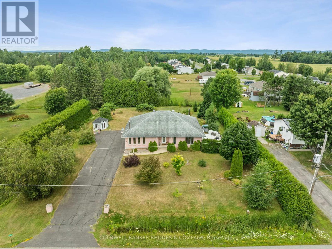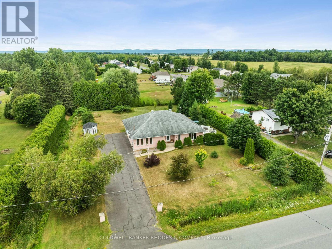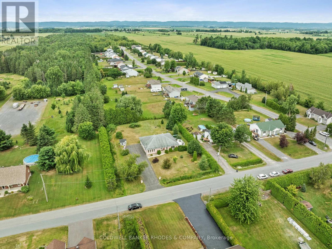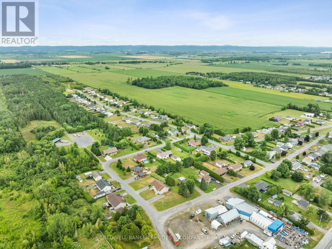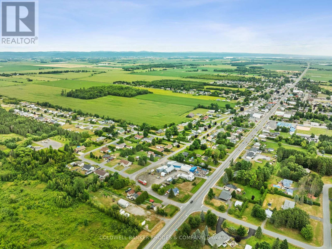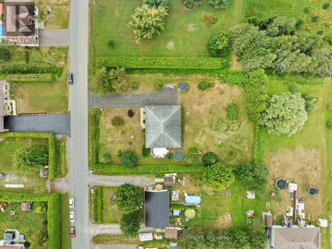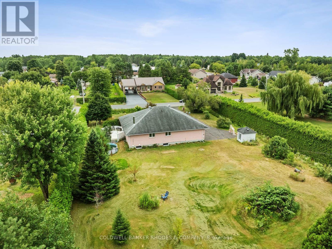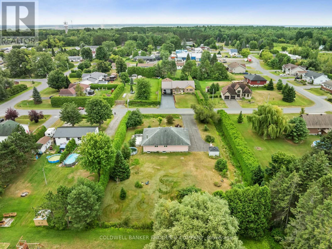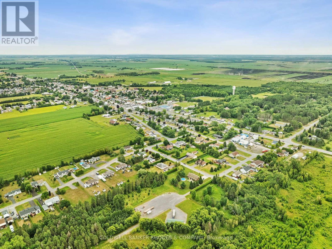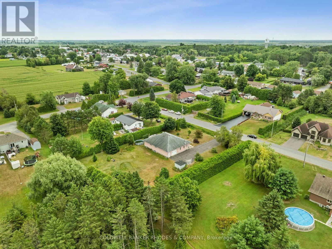17 Telegraph Crescent Alfred And Plantagenet, Ontario K0B 1A0
$729,000
Spacious bungalow located on a quiet crescent in the heart of Alfred, sitting on a generous 0.66-acre lot with mature trees and plenty of outdoor space. This home features three bedrooms on the main floor, a full bathroom, a powder room, and a partially finished basement with two additional rooms ideal for offices or hobbies. Enjoy the convenience of municipal water service, an attached garage for storage or workshop use, and a peaceful setting just minutes from town amenities. A great opportunity for anyone looking for space, comfort, and privacy in a family-friendly community. (id:37072)
Property Details
| MLS® Number | X12323914 |
| Property Type | Single Family |
| Community Name | 609 - Alfred |
| Features | Flat Site, Sump Pump |
| ParkingSpaceTotal | 7 |
| PoolType | Above Ground Pool, Outdoor Pool |
| Structure | Patio(s) |
Building
| BathroomTotal | 2 |
| BedroomsAboveGround | 3 |
| BedroomsTotal | 3 |
| Amenities | Fireplace(s) |
| Appliances | Water Heater, Central Vacuum, Dishwasher, Dryer, Washer |
| ArchitecturalStyle | Bungalow |
| BasementDevelopment | Partially Finished |
| BasementType | Full (partially Finished) |
| ConstructionStyleAttachment | Detached |
| CoolingType | Central Air Conditioning |
| ExteriorFinish | Brick |
| FireplacePresent | Yes |
| FireplaceTotal | 2 |
| FireplaceType | Woodstove |
| FlooringType | Ceramic, Laminate, Cushion/lino/vinyl, Concrete, Hardwood |
| FoundationType | Concrete |
| HalfBathTotal | 1 |
| HeatingFuel | Natural Gas |
| HeatingType | Forced Air |
| StoriesTotal | 1 |
| SizeInterior | 1500 - 2000 Sqft |
| Type | House |
| UtilityWater | Artesian Well |
Parking
| Attached Garage | |
| Garage |
Land
| AccessType | Public Road |
| Acreage | No |
| LandscapeFeatures | Landscaped |
| Sewer | Septic System |
| SizeDepth | 215 Ft ,3 In |
| SizeFrontage | 133 Ft ,8 In |
| SizeIrregular | 133.7 X 215.3 Ft |
| SizeTotalText | 133.7 X 215.3 Ft|1/2 - 1.99 Acres |
| SoilType | Sand |
| ZoningDescription | Residential |
Rooms
| Level | Type | Length | Width | Dimensions |
|---|---|---|---|---|
| Basement | Great Room | 8.86 m | 8.76 m | 8.86 m x 8.76 m |
| Basement | Media | 5.94 m | 3.63 m | 5.94 m x 3.63 m |
| Basement | Office | 2.95 m | 3.33 m | 2.95 m x 3.33 m |
| Basement | Family Room | 4.29 m | 6.78 m | 4.29 m x 6.78 m |
| Basement | Workshop | 3.33 m | 2.84 m | 3.33 m x 2.84 m |
| Basement | Cold Room | 0.99 m | 2.24 m | 0.99 m x 2.24 m |
| Basement | Utility Room | 1.6 m | 2.77 m | 1.6 m x 2.77 m |
| Main Level | Foyer | 2.49 m | 3.38 m | 2.49 m x 3.38 m |
| Main Level | Laundry Room | 2.13 m | 4.01 m | 2.13 m x 4.01 m |
| Main Level | Kitchen | 4.85 m | 3.12 m | 4.85 m x 3.12 m |
| Main Level | Dining Room | 3.05 m | 4.42 m | 3.05 m x 4.42 m |
| Main Level | Pantry | 2.24 m | 3.61 m | 2.24 m x 3.61 m |
| Main Level | Family Room | 4.62 m | 4.57 m | 4.62 m x 4.57 m |
| Main Level | Primary Bedroom | 4.88 m | 3.81 m | 4.88 m x 3.81 m |
| Main Level | Bedroom 2 | 2.72 m | 3.48 m | 2.72 m x 3.48 m |
| Main Level | Bedroom 3 | 3.48 m | 2.72 m | 3.48 m x 2.72 m |
| Main Level | Bathroom | 2.08 m | 3.28 m | 2.08 m x 3.28 m |
https://www.realtor.ca/real-estate/28688653/17-telegraph-crescent-alfred-and-plantagenet-609-alfred
Interested?
Contact us for more information
Benoit Charron
Broker
200 Catherine St Unit 201
Ottawa, Ontario K2P 2K9
