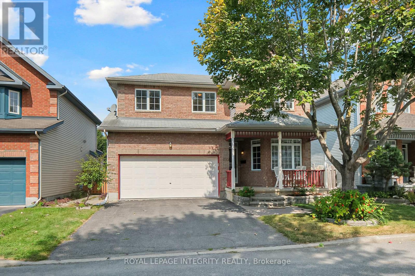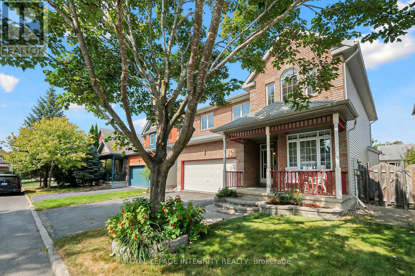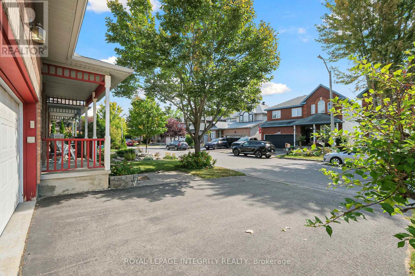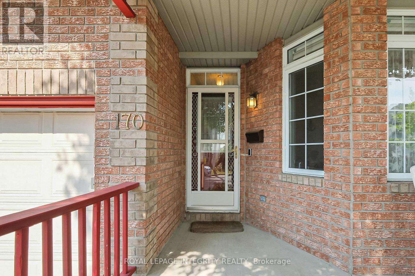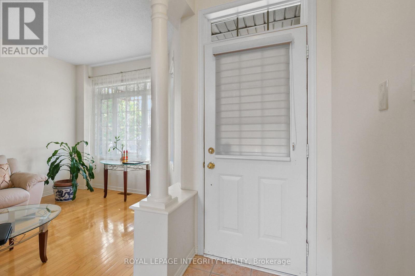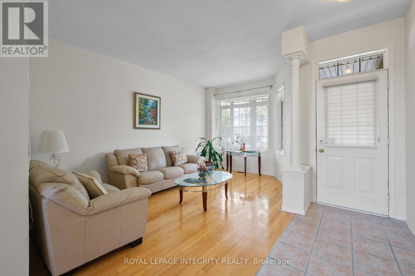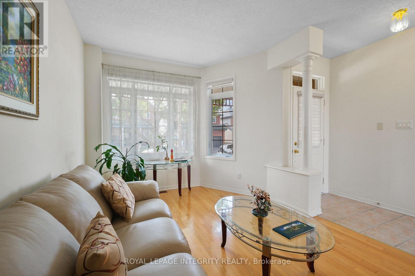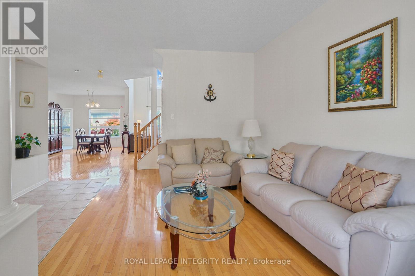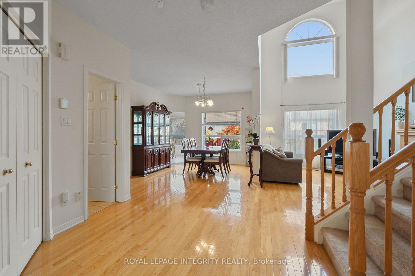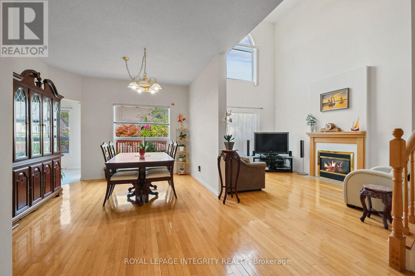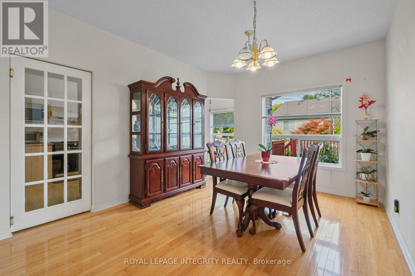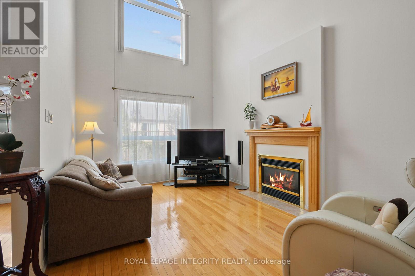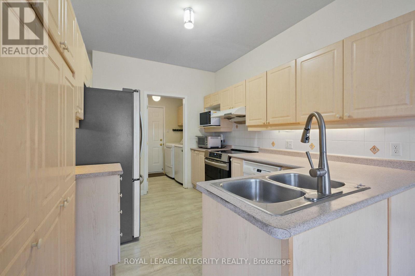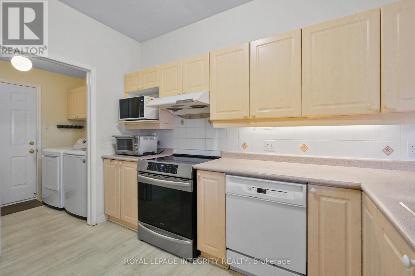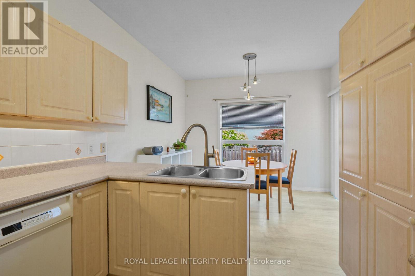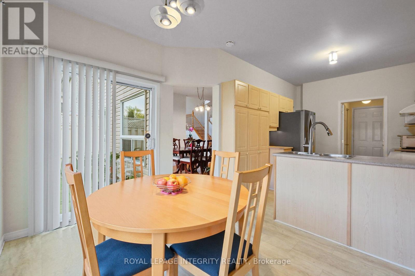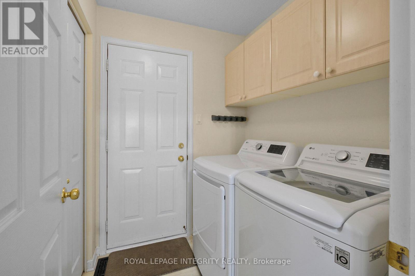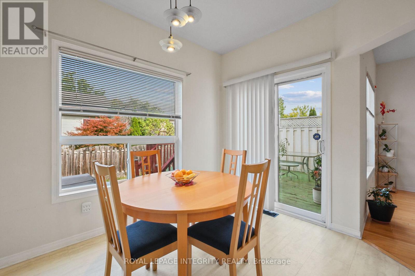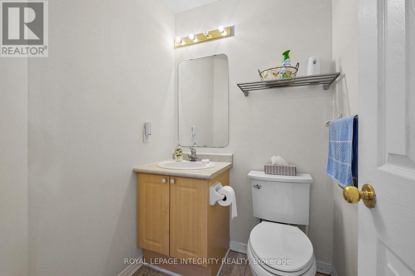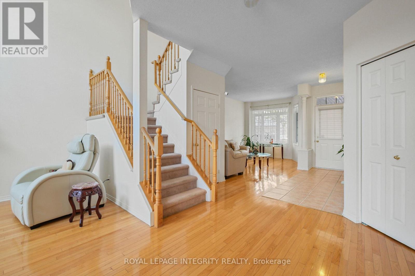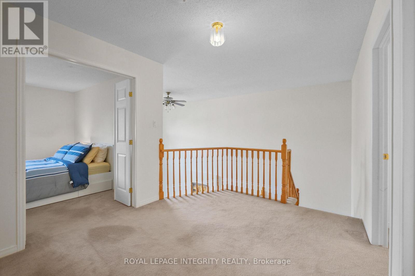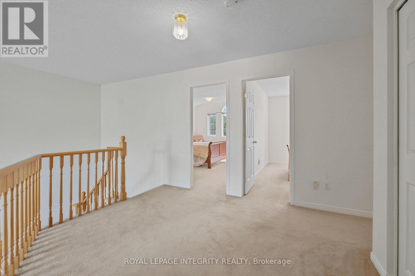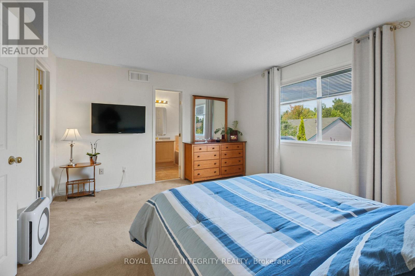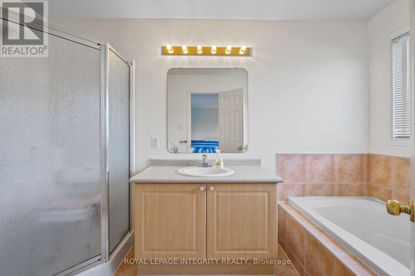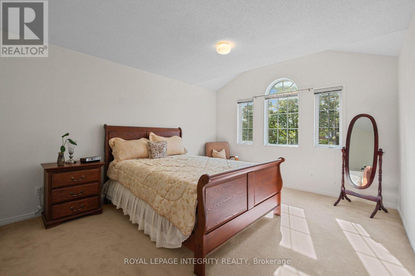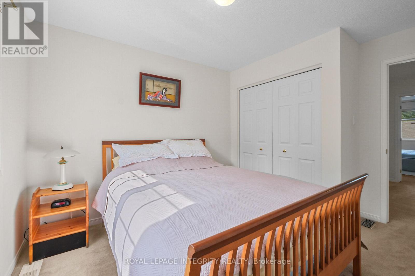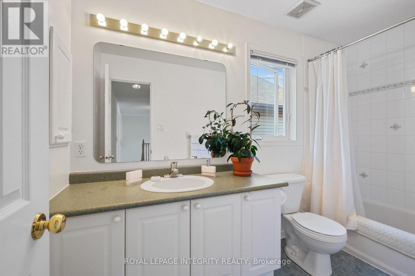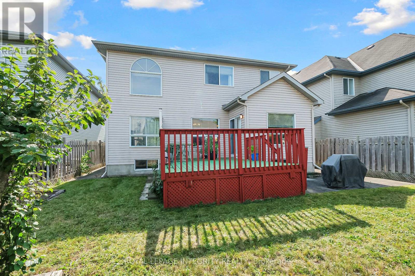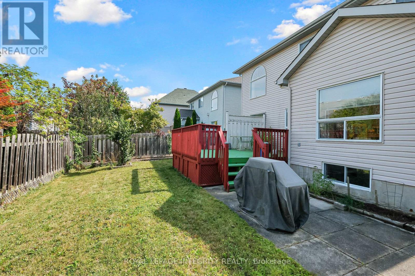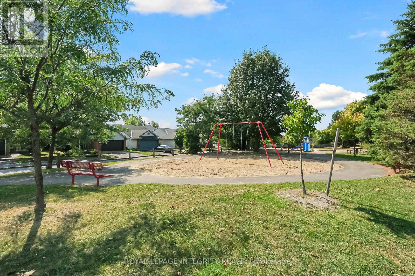170 Grandpark Circle Ottawa, Ontario K1G 6R5
$814,500
Discover 170 Grandpark Circle, an exceptional two-storey, 4-bedroom, 3-bathroom home where you will find ample space for both relaxation and entertaining, making it the perfect retreat for families and individuals alike. The main floor is perfect for daily living and entertaining. Natural light floods the living room, while the dining area sets the stage for memorable dinners. The heart of the home is the well-appointed kitchen, featuring ample cabinet space, modern new appliances (2022), including an efficient induction oven, and a comfy breakfast nook overlooking the backyard, perfect for your morning coffee. Across from the dining room, the cozy family room, with its airy cathedral ceiling, provides a perfect space to relax with loved ones. Upstairs, the quiet primary suite, facing the backyard, offers a personal retreat with a generous walk-in closet and a private ensuite bathroom. Three additional large bedrooms provide versatile space for family, guests, or a dedicated home office, complemented by a convenient full bathroom. Beyond the interior, a large deck awaits, perfect for summer BBQs, al fresco dining, or simply soaking up the sun. The fully fenced backyard offers a secure and private sanctuary for kids and pets, while the attached two-car garage provides convenience and additional storage. This tucked-away neighbourhood is located near excellent shopping in South Keys and Elmvale Acres, beautiful parks, and essential amenities. Families will especially appreciate the nearby private children's park, just a short stroll away. 170 Grandpark Circle is more than just a home; it's a place to thrive. Well-maintained and filled with potential for new memories, this home is ready to welcome you. Schedule your visit today! No conveyance of any written signed offers prior to 6:00 pm on the 22nd of September, 2025. All viewings require an overnight notice. Viewings will only be allowed between 10:30 am and 7:00 pm. No showings are scheduled on Thursdays, please. (id:37072)
Property Details
| MLS® Number | X12403446 |
| Property Type | Single Family |
| Neigbourhood | Hunt Club Park |
| Community Name | 3808 - Hunt Club Park |
| AmenitiesNearBy | Public Transit, Schools, Park |
| CommunityFeatures | Community Centre |
| EquipmentType | Water Heater |
| Features | Cul-de-sac, Flat Site |
| ParkingSpaceTotal | 6 |
| RentalEquipmentType | Water Heater |
| Structure | Deck, Porch |
Building
| BathroomTotal | 3 |
| BedroomsAboveGround | 4 |
| BedroomsTotal | 4 |
| Age | 16 To 30 Years |
| Amenities | Fireplace(s) |
| Appliances | Garage Door Opener Remote(s), Central Vacuum, Water Heater, Dishwasher, Dryer, Microwave, Stove, Washer, Window Coverings, Refrigerator |
| BasementDevelopment | Unfinished |
| BasementType | Full (unfinished) |
| ConstructionStyleAttachment | Detached |
| CoolingType | Central Air Conditioning |
| ExteriorFinish | Brick Facing, Vinyl Siding |
| FireplacePresent | Yes |
| FireplaceTotal | 1 |
| FoundationType | Concrete |
| HalfBathTotal | 1 |
| HeatingFuel | Natural Gas |
| HeatingType | Forced Air |
| StoriesTotal | 2 |
| SizeInterior | 2000 - 2500 Sqft |
| Type | House |
| UtilityWater | Municipal Water |
Parking
| Attached Garage | |
| Garage | |
| Inside Entry |
Land
| Acreage | No |
| FenceType | Fully Fenced, Fenced Yard |
| LandAmenities | Public Transit, Schools, Park |
| Sewer | Sanitary Sewer |
| SizeDepth | 85 Ft ,2 In |
| SizeFrontage | 43 Ft ,8 In |
| SizeIrregular | 43.7 X 85.2 Ft ; None |
| SizeTotalText | 43.7 X 85.2 Ft ; None |
| ZoningDescription | Residential |
Rooms
| Level | Type | Length | Width | Dimensions |
|---|---|---|---|---|
| Second Level | Bedroom 2 | 5.06 m | 3.86 m | 5.06 m x 3.86 m |
| Second Level | Bedroom 3 | 3.76 m | 3.14 m | 3.76 m x 3.14 m |
| Second Level | Bedroom 4 | 3.76 m | 2.79 m | 3.76 m x 2.79 m |
| Second Level | Bathroom | 3.19 m | 1.54 m | 3.19 m x 1.54 m |
| Second Level | Primary Bedroom | 4.58 m | 3.91 m | 4.58 m x 3.91 m |
| Second Level | Bathroom | 3.62 m | 1.87 m | 3.62 m x 1.87 m |
| Second Level | Other | 2.05 m | 1.78 m | 2.05 m x 1.78 m |
| Ground Level | Living Room | 4.99 m | 4.53 m | 4.99 m x 4.53 m |
| Ground Level | Dining Room | 4.3 m | 3.44 m | 4.3 m x 3.44 m |
| Ground Level | Family Room | 4.71 m | 3.34 m | 4.71 m x 3.34 m |
| Ground Level | Kitchen | 3.51 m | 2.92 m | 3.51 m x 2.92 m |
| Ground Level | Eating Area | 3.52 m | 2.75 m | 3.52 m x 2.75 m |
| Ground Level | Laundry Room | Measurements not available |
https://www.realtor.ca/real-estate/28862059/170-grandpark-circle-ottawa-3808-hunt-club-park
Interested?
Contact us for more information
Greg Hollander
Salesperson
2148 Carling Ave., Unit 6
Ottawa, Ontario K2A 1H1
