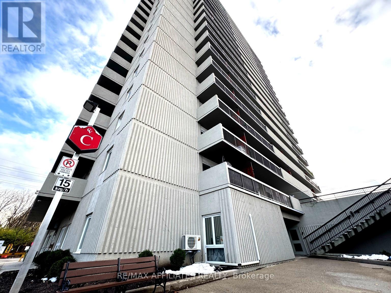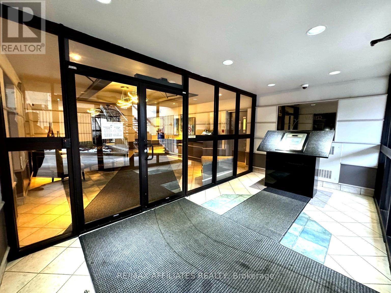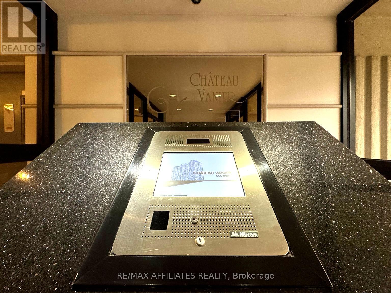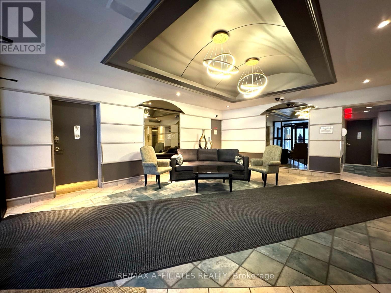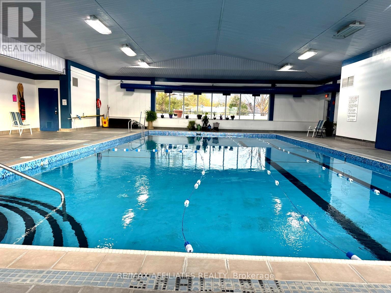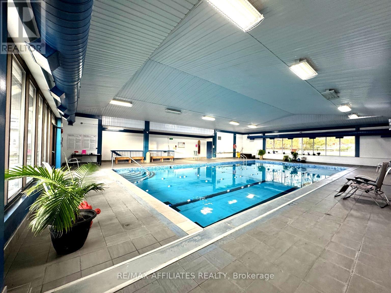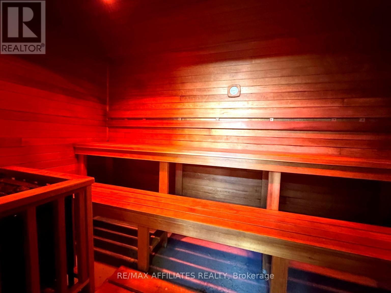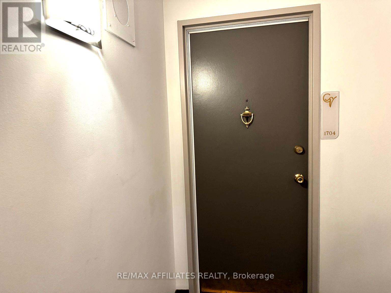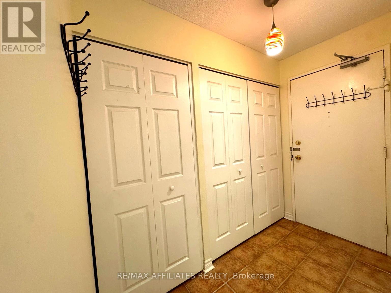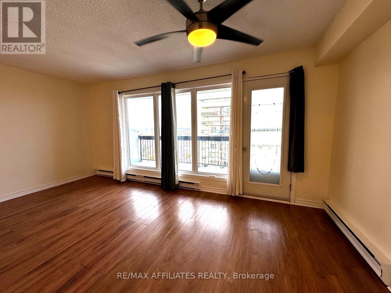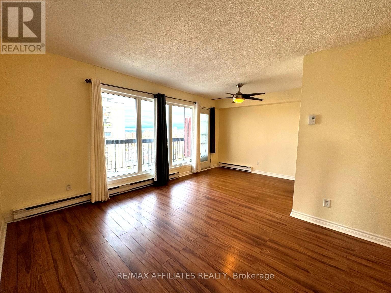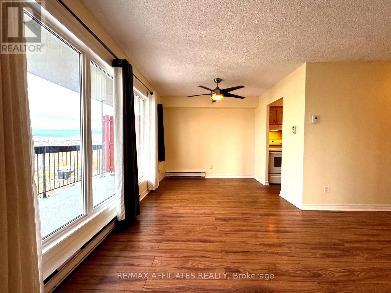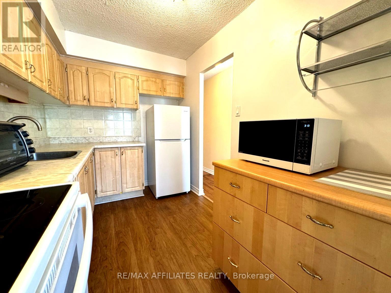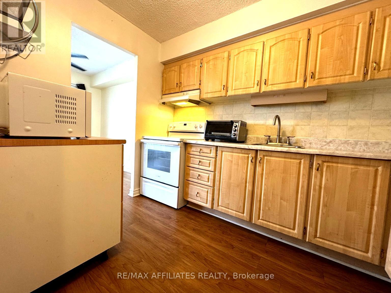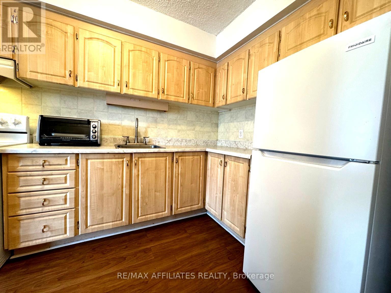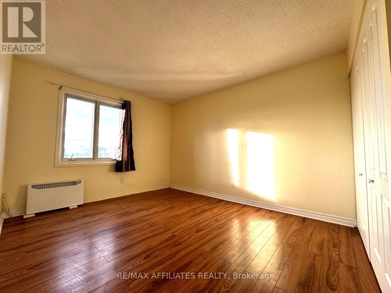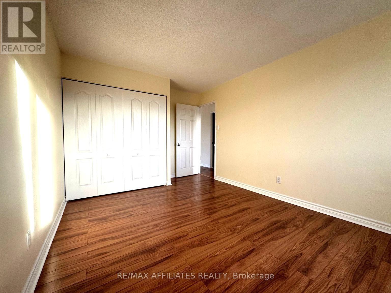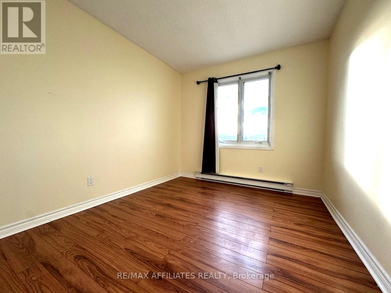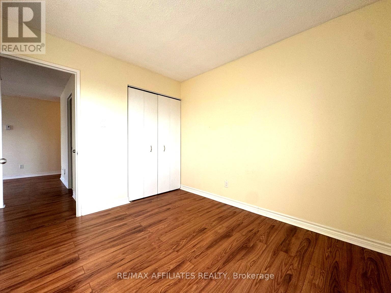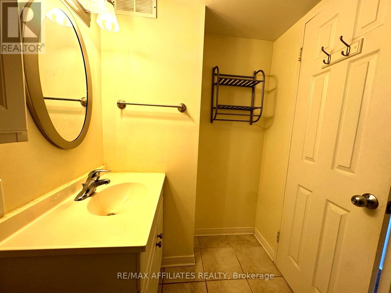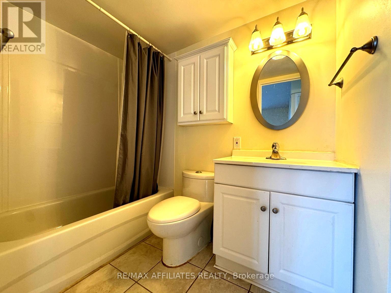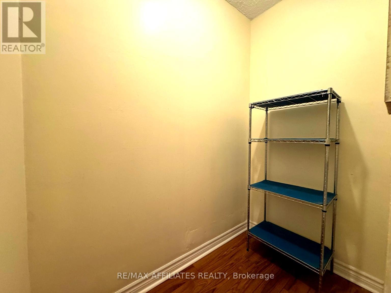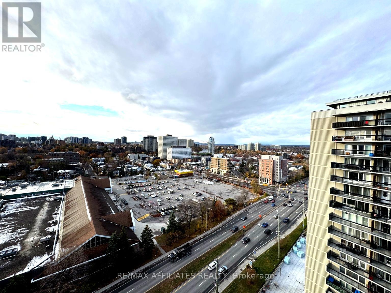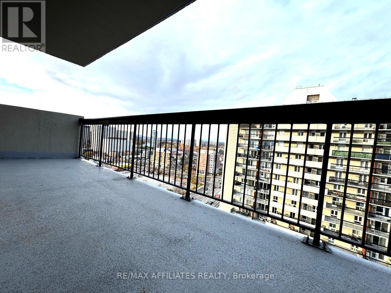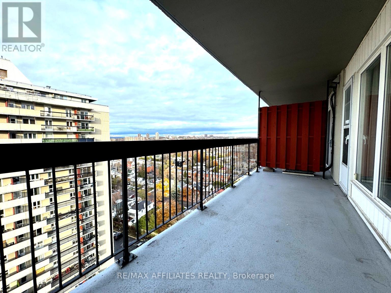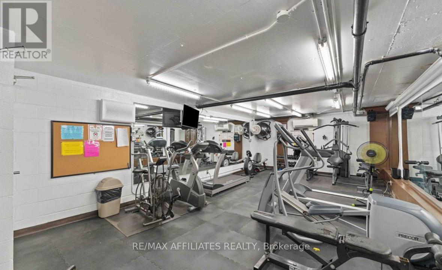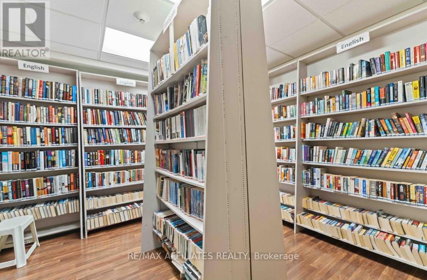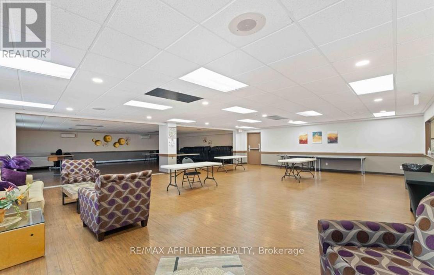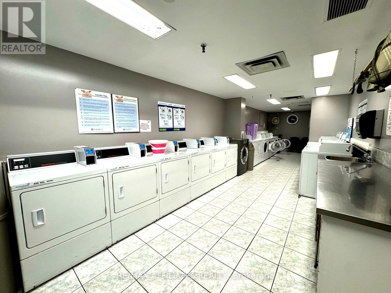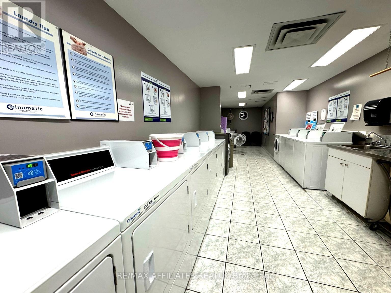1704 - 158 Mcarthur Avenue Ottawa, Ontario K1L 8E7
$2,200 Monthly
Welcome to 158C McArthur Avenue, Unit 1704! Discover this bright and spacious 2-bedroom, 1-bathroom condo offering incredible value in a prime central location. Perched on the 17th floor, the unit features storage, great living space, a large private balcony with sweeping views, and exclusive underground parking for added convenience. Enjoy a well-designed layout with generous living and dining spaces, a functional kitchen, and two comfortable bedrooms. This well-maintained building provides an impressive list of amenities, including an indoor pool, sauna, exercise centre, library, party room, bike room, and shared laundry facilities. Perfectly situated at the corner of Vanier Parkway and McArthur Avenue, you're steps from shopping, restaurants, parks, schools, and transit, with quick access to Highway 417. Whether you're a professional, downsizer, or small family, this condo offers a blend of comfort, lifestyle, and convenience. Don't miss this fantastic rental opportunity! (id:37072)
Property Details
| MLS® Number | X12547416 |
| Property Type | Single Family |
| Neigbourhood | Rideau-Rockcliffe |
| Community Name | 3404 - Vanier |
| CommunityFeatures | Pets Allowed With Restrictions |
| Features | Lighting, Balcony, Carpet Free, Laundry- Coin Operated, Sauna |
| ParkingSpaceTotal | 1 |
Building
| BathroomTotal | 1 |
| BedroomsAboveGround | 2 |
| BedroomsTotal | 2 |
| Amenities | Storage - Locker |
| Appliances | Garage Door Opener Remote(s), Microwave, Oven, Stove, Refrigerator |
| BasementType | None |
| CoolingType | Window Air Conditioner |
| ExteriorFinish | Concrete |
| FireProtection | Controlled Entry |
| HeatingFuel | Electric |
| HeatingType | Baseboard Heaters |
| SizeInterior | 700 - 799 Sqft |
| Type | Apartment |
Parking
| Underground | |
| Garage |
Land
| Acreage | No |
| LandscapeFeatures | Landscaped |
Rooms
| Level | Type | Length | Width | Dimensions |
|---|---|---|---|---|
| Main Level | Foyer | 2.5 m | 1.5 m | 2.5 m x 1.5 m |
| Main Level | Other | 1.12 m | 1.8 m | 1.12 m x 1.8 m |
| Main Level | Kitchen | 3.13 m | 2.05 m | 3.13 m x 2.05 m |
| Main Level | Living Room | 4 m | 2.9 m | 4 m x 2.9 m |
| Main Level | Dining Room | 2.24 m | 2.9 m | 2.24 m x 2.9 m |
| Main Level | Primary Bedroom | 3.9 m | 3.1 m | 3.9 m x 3.1 m |
| Main Level | Bedroom | 3.2 m | 2.6 m | 3.2 m x 2.6 m |
https://www.realtor.ca/real-estate/29106273/1704-158-mcarthur-avenue-ottawa-3404-vanier
Interested?
Contact us for more information
Loucas Reklitis
Salesperson
255 Michael Cowpland Drive
Ottawa, Ontario K2M 0M5
