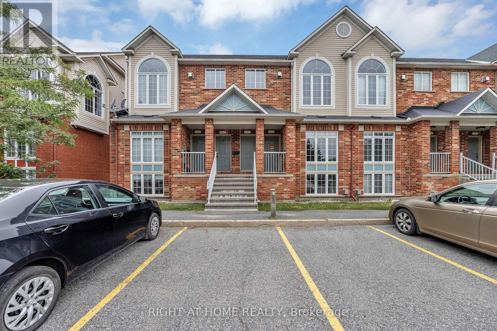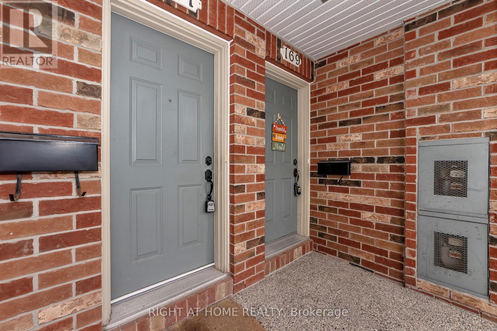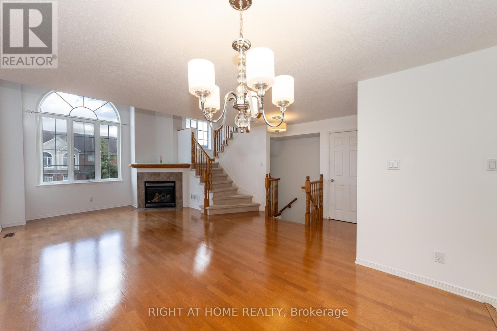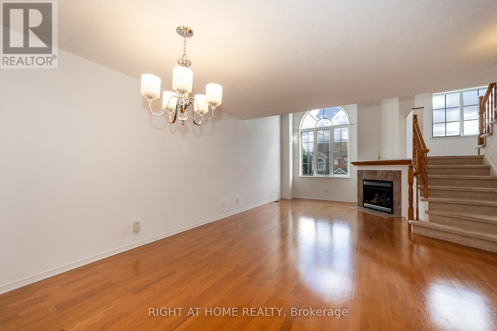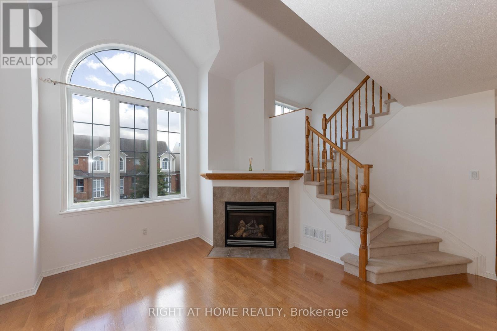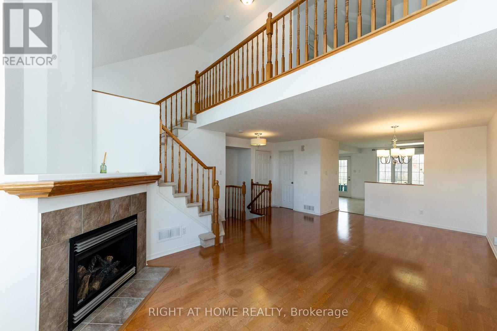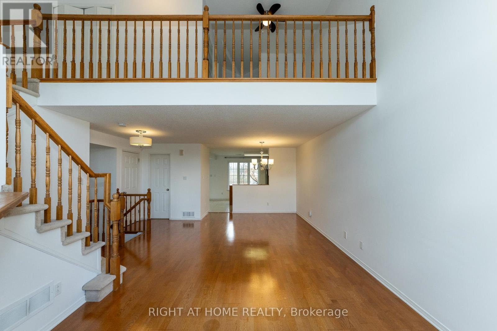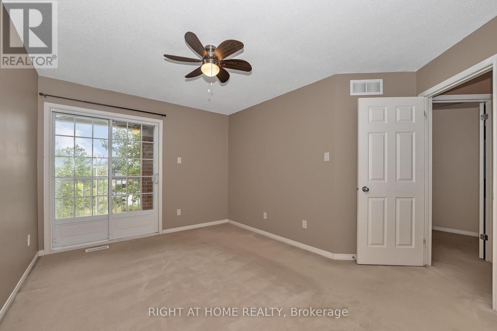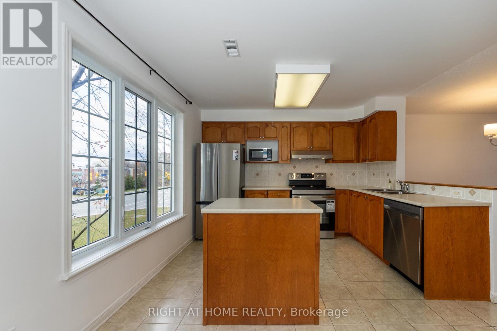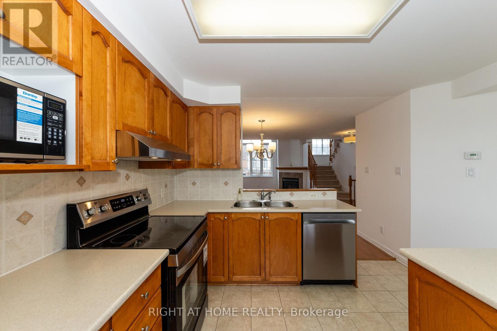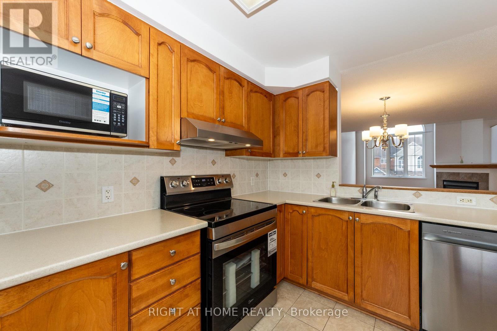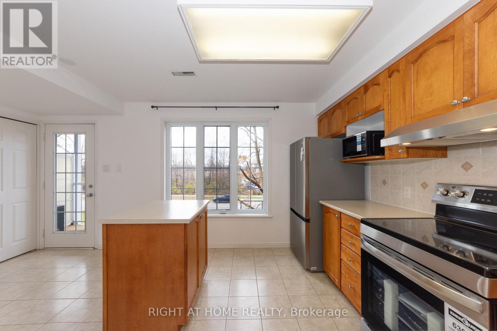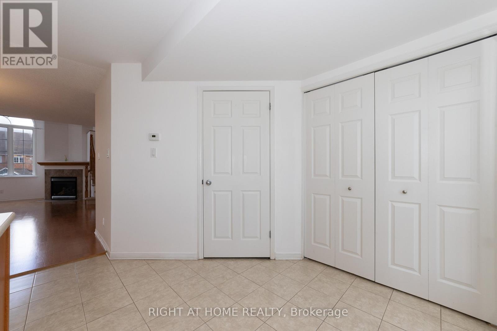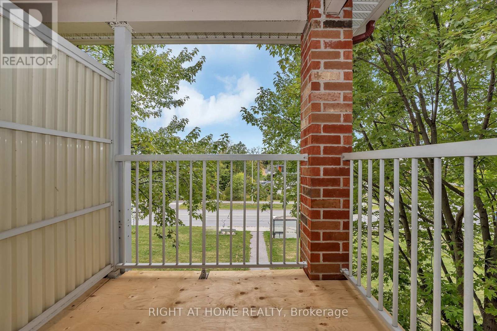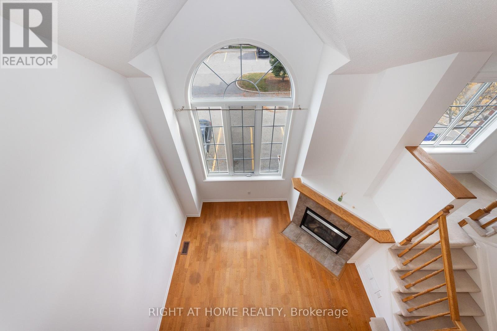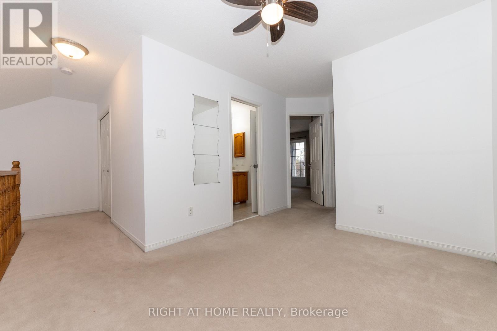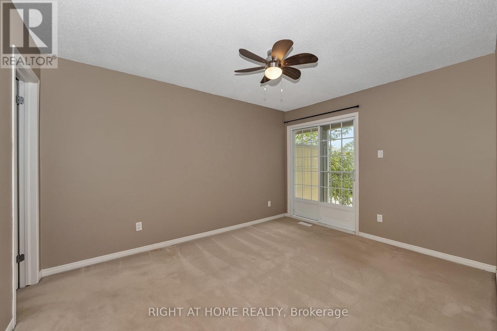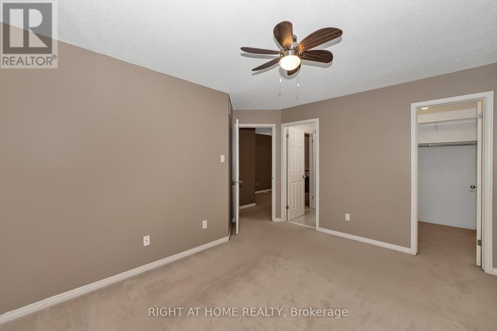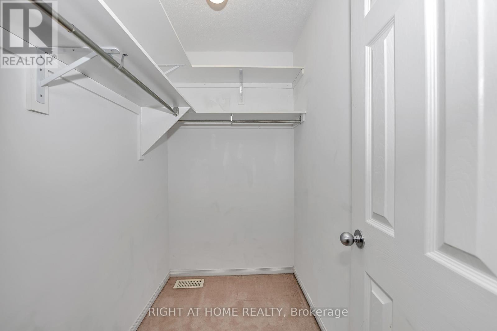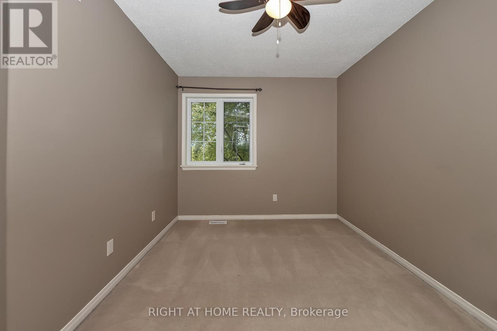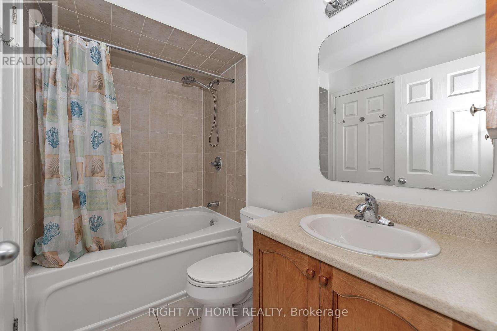171 - 70 Edenvale Drive N Ottawa, Ontario K2K 3N6
$2,200 Monthly
Welcome home to this spacious and sun-filled 2-bedroom + loft condo townhome in the heart of Village Green, Beaverbrook. Freshly painted and beautifully maintained, this home offers comfort, style, and an unbeatable location! The open-concept living area features soaring ceilings, large windows, and a cozy gas fireplace, creating an inviting and bright atmosphere. The kitchen offers ample cabinetry, a moveable island, and access to a sunny balcony - perfect for your morning coffee. Appliances are newer, and the washer & dryer were replaced just 2 years ago. Upstairs, you'll find two generous bedrooms and a loft ideal for an office or reading nook. The primary bedroom features its own private balcony, a cheater ensuite with a relaxing soaker tub, and a walk-in closet. Front-door parking adds to the home's everyday convenience. Prime location: directly across from Earl of March Secondary School and the Kanata Library, steps from parks, tennis courts, and walking trails. Public transit is just around the corner, and Kanata Centrum and Highway 417 are only minutes away. (id:37072)
Property Details
| MLS® Number | X12529522 |
| Property Type | Single Family |
| Neigbourhood | Beaverbrook |
| Community Name | 9001 - Kanata - Beaverbrook |
| AmenitiesNearBy | Park, Public Transit |
| CommunityFeatures | Pets Not Allowed |
| EquipmentType | Water Heater |
| Features | Balcony |
| ParkingSpaceTotal | 1 |
| RentalEquipmentType | Water Heater |
Building
| BathroomTotal | 2 |
| BedroomsAboveGround | 2 |
| BedroomsTotal | 2 |
| Amenities | Visitor Parking, Fireplace(s) |
| Appliances | Dishwasher, Dryer, Hood Fan, Microwave, Stove, Washer, Refrigerator |
| BasementDevelopment | Finished |
| BasementType | N/a (finished) |
| CoolingType | Central Air Conditioning |
| ExteriorFinish | Brick |
| FireplacePresent | Yes |
| FireplaceTotal | 1 |
| HalfBathTotal | 1 |
| HeatingFuel | Natural Gas |
| HeatingType | Forced Air |
| StoriesTotal | 2 |
| SizeInterior | 1200 - 1399 Sqft |
| Type | Row / Townhouse |
Parking
| Detached Garage | |
| No Garage |
Land
| Acreage | No |
| LandAmenities | Park, Public Transit |
Rooms
| Level | Type | Length | Width | Dimensions |
|---|---|---|---|---|
| Second Level | Primary Bedroom | 12.89 m | 11.81 m | 12.89 m x 11.81 m |
| Second Level | Bedroom 2 | 7.84 m | 8.83 m | 7.84 m x 8.83 m |
| Second Level | Loft | 8.79 m | 10.33 m | 8.79 m x 10.33 m |
| Second Level | Bathroom | 8.73 m | 4.92 m | 8.73 m x 4.92 m |
| Main Level | Living Room | 12.01 m | 11.48 m | 12.01 m x 11.48 m |
| Main Level | Dining Room | 12.01 m | 11.15 m | 12.01 m x 11.15 m |
| Main Level | Kitchen | 16.08 m | 11.81 m | 16.08 m x 11.81 m |
| Main Level | Bathroom | Measurements not available |
https://www.realtor.ca/real-estate/29087938/171-70-edenvale-drive-n-ottawa-9001-kanata-beaverbrook
Interested?
Contact us for more information
Marta B. Restrepo
Broker
14 Chamberlain Ave Suite 101
Ottawa, Ontario K1S 1V9
Myriam Reina Vargas
Salesperson
14 Chamberlain Ave Suite 101
Ottawa, Ontario K1S 1V9
