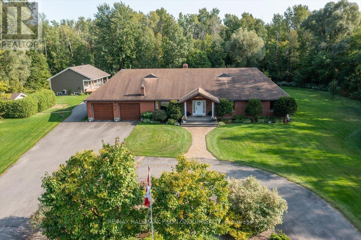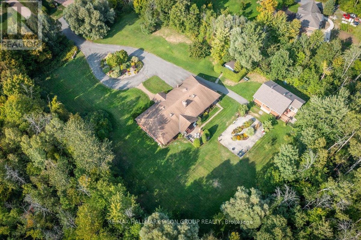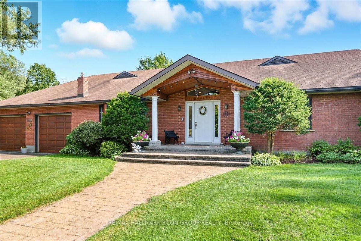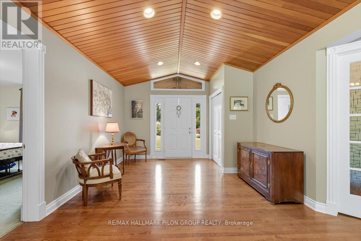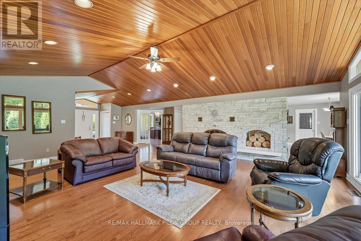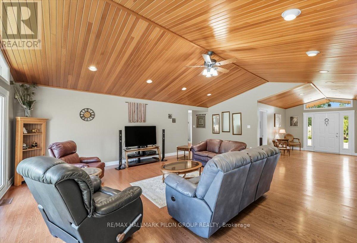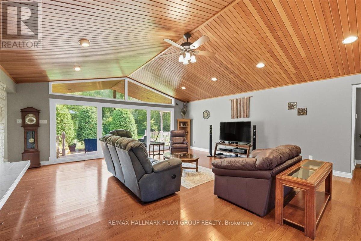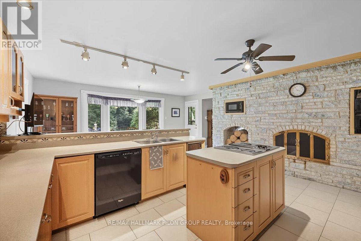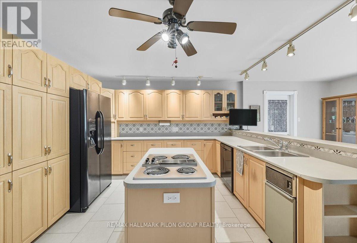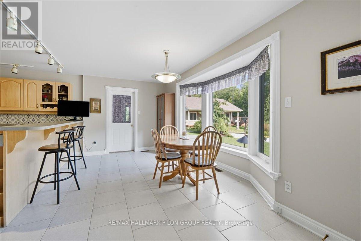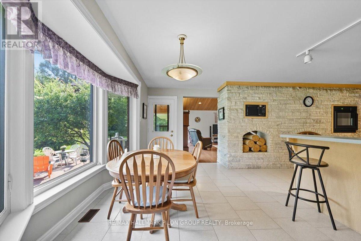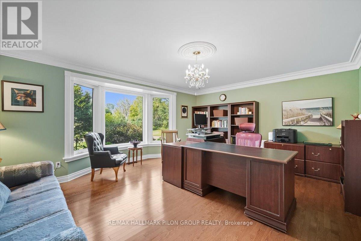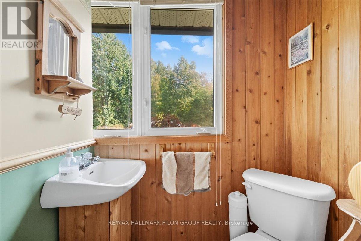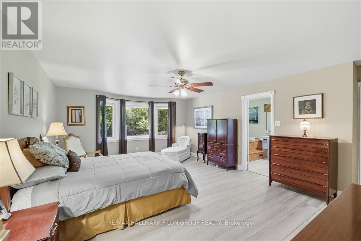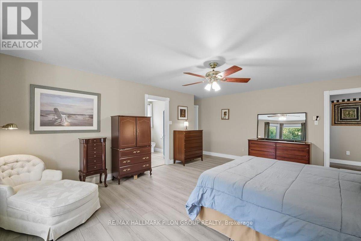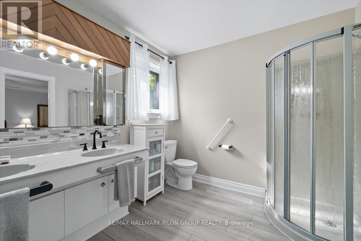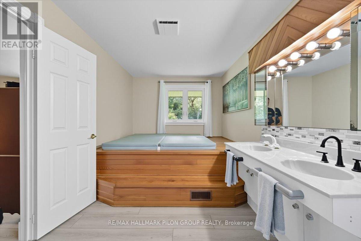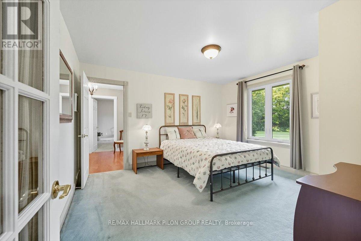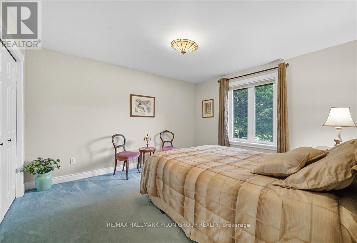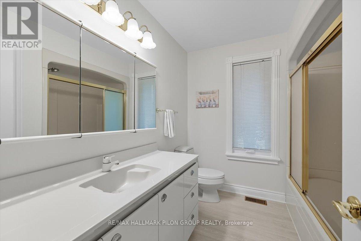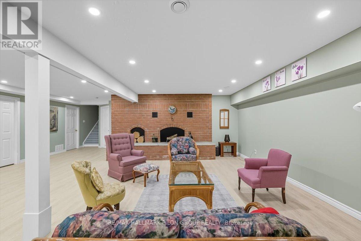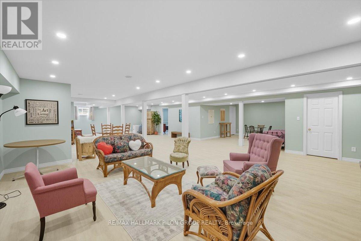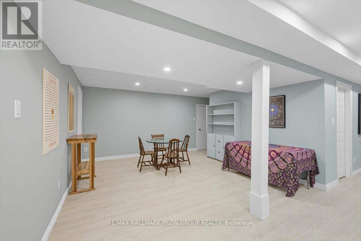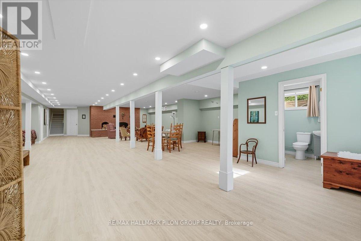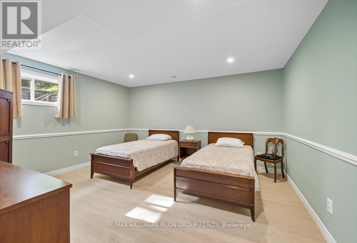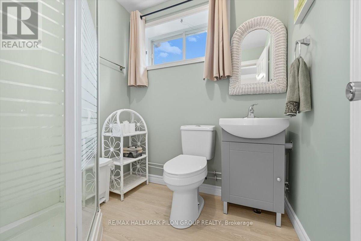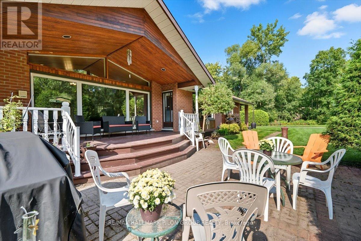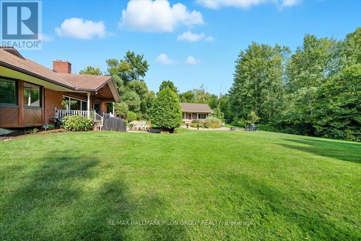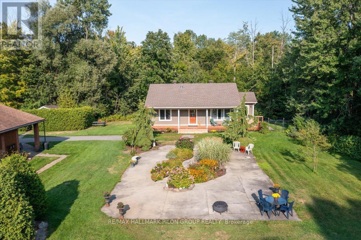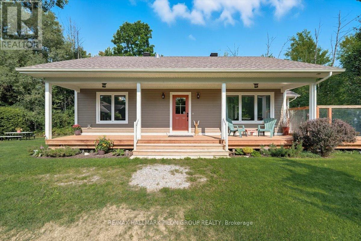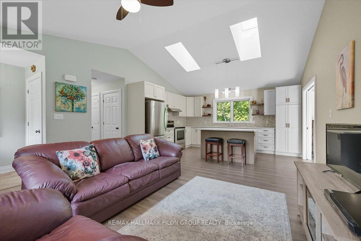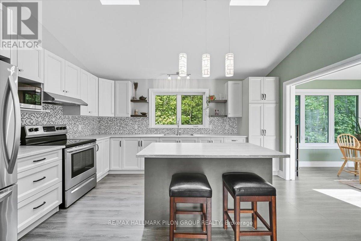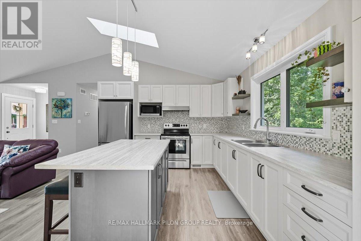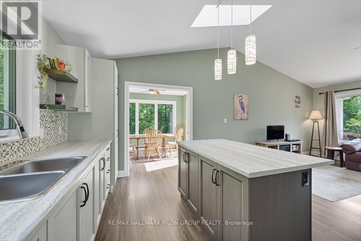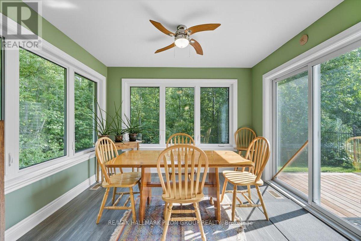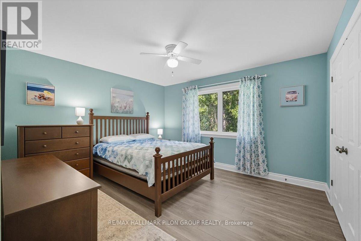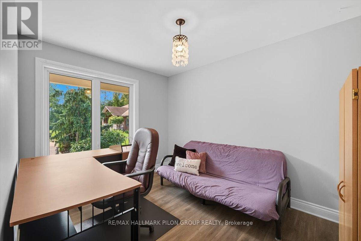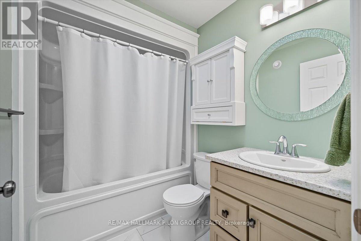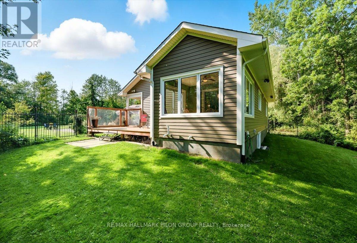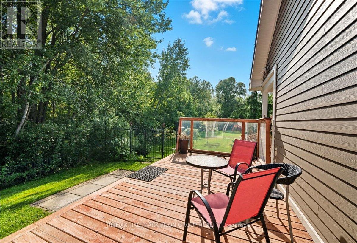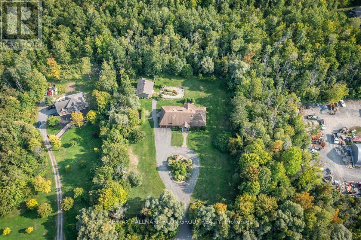1717 Lakeshore Drive Ottawa, Ontario K4P 1H1
$1,730,000
Discover a rare lifestyle opportunity in this peaceful & private estate featuring not 1, but 2 full bungalows on a premium lot, the largest in the area. Surrounded by mature trees, landscaped flower gardens, & serene wooded backdrop, the property offers a sense of calm the moment you arrive. Its more than a home- its a retreat, a lifestyle, & a place where beautiful energy flows through every space. The main bungalow has been thoughtfully updated & beautifully maintained. A full basement renovation (24) created a bright, functional living space, while the primary suite was refreshed w/new flooring & paint. The main bath & backsplash have been upgraded, & key systems including the furnace (23), hot water tank (24), & sump pump (25) provide peace of mind. With hardwood floors, natural light, & a warm, welcoming layout, the home radiates comfort & ease. The coach house bungalow, custom built in 2020 by Lockwood Brothers, adds incredible versatility. Complete w/its own septic system & modern finishes, it's ideal for extended family, private guest accommodations, or generating rental income- all while maintaining independence & privacy. The setting itself is what makes this property truly special. The oversized lot offers rare privacy, w/gardens & wooded views that invite you to slow down and breathe. Whether you're enjoying morning coffee on the patio, hosting gatherings in the spacious yard, or simply taking in the quiet, the property offers the grounding presence of nature w/the convenience of being just mins from town. A spacious 3-car garage & abundant storage ensure practicality is never sacrificed for beauty. For multi-generational families, or those seeking a home that blends practicality with lifestyle, this property is unmatched. 1717 Lakeshore Dr is more than a property - its a sanctuary. A place where life slows down, where space & comfort meet, & where every day feels like a retreat. (id:37072)
Property Details
| MLS® Number | X12418202 |
| Property Type | Single Family |
| Neigbourhood | Osgoode |
| Community Name | 1601 - Greely |
| EquipmentType | None |
| Features | Wooded Area, Irregular Lot Size, Backs On Greenbelt, Lane, Trash Compactor, In-law Suite |
| ParkingSpaceTotal | 11 |
| RentalEquipmentType | None |
| Structure | Deck, Patio(s), Shed |
Building
| BathroomTotal | 5 |
| BedroomsAboveGround | 5 |
| BedroomsBelowGround | 1 |
| BedroomsTotal | 6 |
| Amenities | Fireplace(s) |
| Appliances | Garage Door Opener Remote(s), Oven - Built-in, Central Vacuum, Range, Water Heater, Water Treatment, Blinds, Compactor, Cooktop, Dishwasher, Freezer, Garage Door Opener, Hood Fan, Intercom, Oven, Storage Shed, Two Stoves, Two Refrigerators |
| ArchitecturalStyle | Bungalow |
| BasementDevelopment | Finished |
| BasementType | Full (finished) |
| ConstructionStyleAttachment | Detached |
| CoolingType | Central Air Conditioning |
| ExteriorFinish | Brick |
| FireProtection | Smoke Detectors |
| FireplacePresent | Yes |
| FireplaceTotal | 2 |
| FoundationType | Concrete |
| HalfBathTotal | 1 |
| HeatingFuel | Natural Gas |
| HeatingType | Forced Air |
| StoriesTotal | 1 |
| SizeInterior | 3500 - 5000 Sqft |
| Type | House |
Parking
| Attached Garage | |
| Garage | |
| Inside Entry |
Land
| Acreage | No |
| LandscapeFeatures | Landscaped, Lawn Sprinkler |
| Sewer | Septic System |
| SizeDepth | 514 Ft ,7 In |
| SizeFrontage | 296 Ft ,3 In |
| SizeIrregular | 296.3 X 514.6 Ft |
| SizeTotalText | 296.3 X 514.6 Ft |
| ZoningDescription | Rr2 |
Rooms
| Level | Type | Length | Width | Dimensions |
|---|---|---|---|---|
| Lower Level | Bedroom 4 | 4.61 m | 4.33 m | 4.61 m x 4.33 m |
| Lower Level | Recreational, Games Room | 18.22 m | 11.85 m | 18.22 m x 11.85 m |
| Main Level | Foyer | 3.57 m | 3.12 m | 3.57 m x 3.12 m |
| Main Level | Office | 5.44 m | 4.58 m | 5.44 m x 4.58 m |
| Main Level | Living Room | 4.71 m | 3.58 m | 4.71 m x 3.58 m |
| Main Level | Dining Room | 2.89 m | 3.35 m | 2.89 m x 3.35 m |
| Main Level | Kitchen | 4.65 m | 3.75 m | 4.65 m x 3.75 m |
| Main Level | Primary Bedroom | 3.94 m | 3.65 m | 3.94 m x 3.65 m |
| Main Level | Bedroom 5 | 2.69 m | 3.58 m | 2.69 m x 3.58 m |
| Main Level | Living Room | 6.31 m | 8.75 m | 6.31 m x 8.75 m |
| Main Level | Kitchen | 5.54 m | 3.77 m | 5.54 m x 3.77 m |
| Main Level | Dining Room | 5.37 m | 3.01 m | 5.37 m x 3.01 m |
| Main Level | Primary Bedroom | 5.02 m | 6.33 m | 5.02 m x 6.33 m |
| Main Level | Bedroom 2 | 3.69 m | 4.09 m | 3.69 m x 4.09 m |
| Main Level | Bedroom 3 | 3.75 m | 4.07 m | 3.75 m x 4.07 m |
| Main Level | Laundry Room | 1.73 m | 1.68 m | 1.73 m x 1.68 m |
https://www.realtor.ca/real-estate/28894366/1717-lakeshore-drive-ottawa-1601-greely
Interested?
Contact us for more information
Jason Pilon
Broker of Record
4366 Innes Road, Unit 201
Ottawa, Ontario K4A 3W3
Tara Descoteaux
Salesperson
4366 Innes Road, Unit 201
Ottawa, Ontario K4A 3W3
