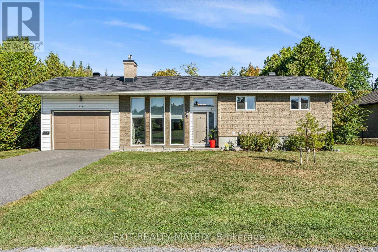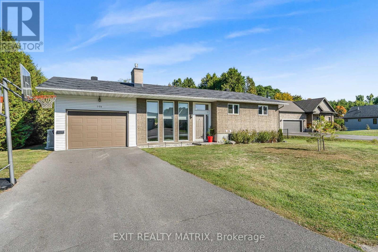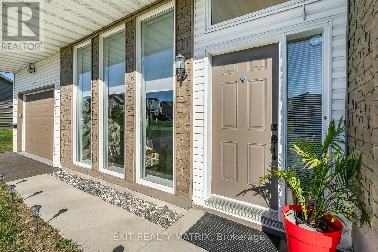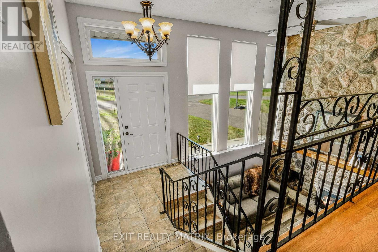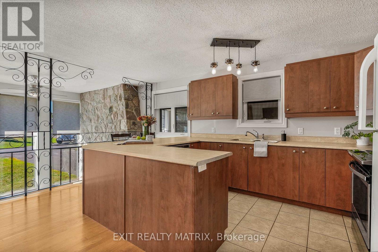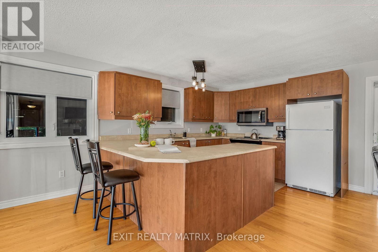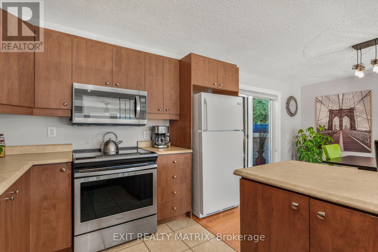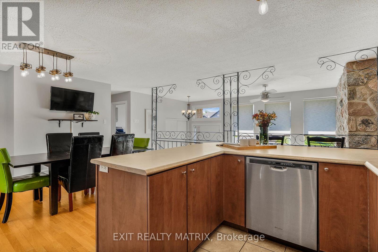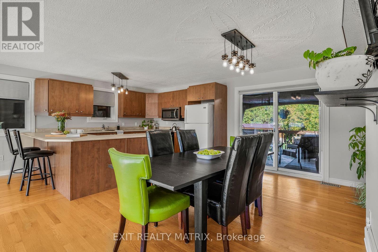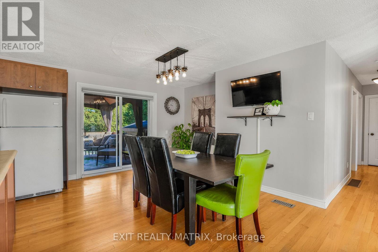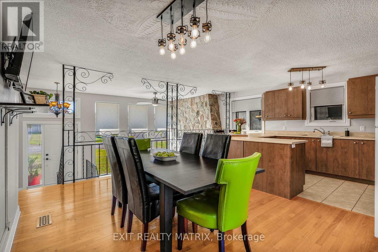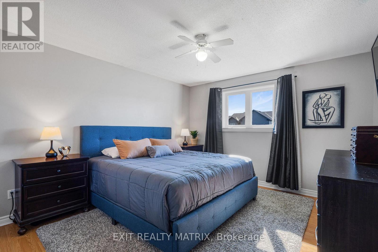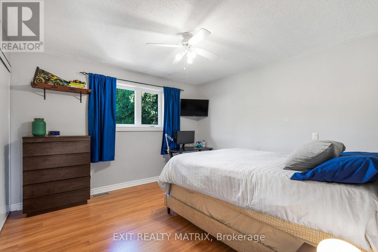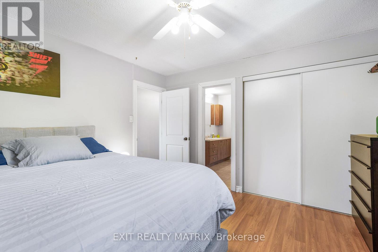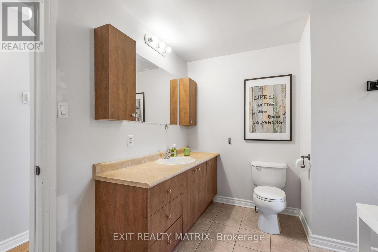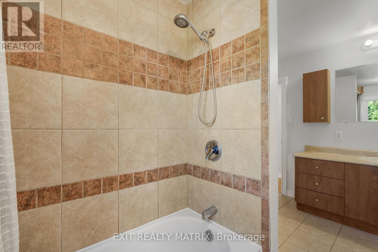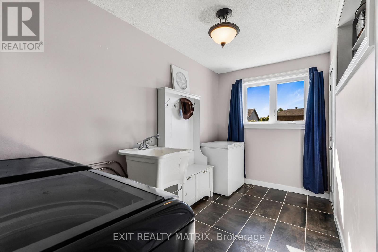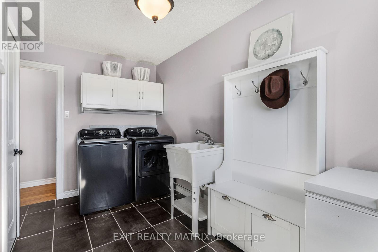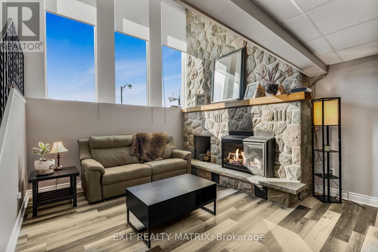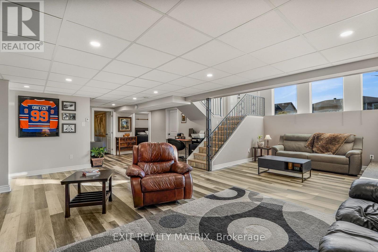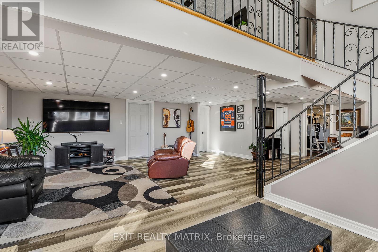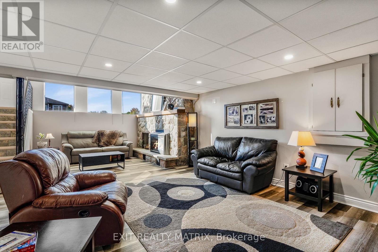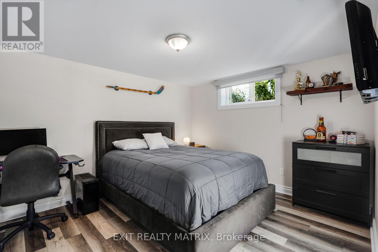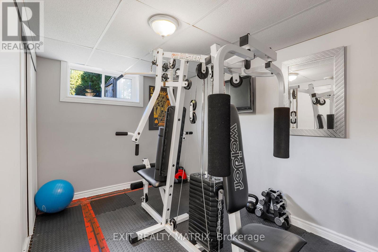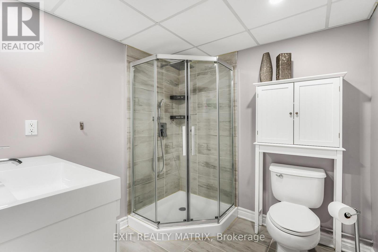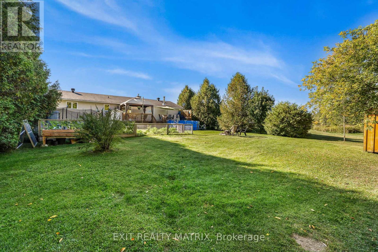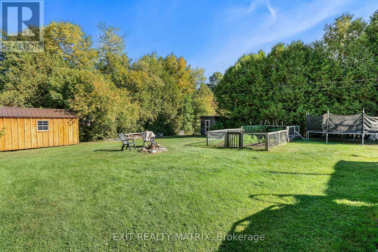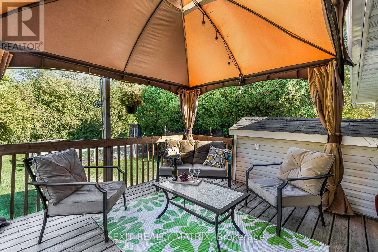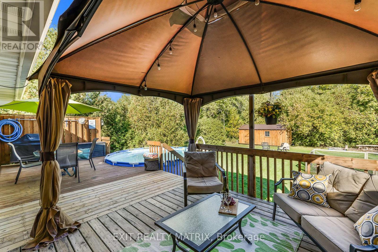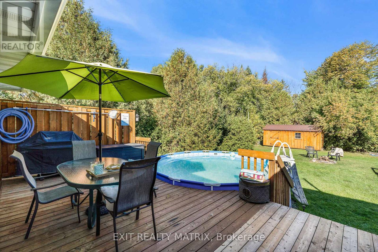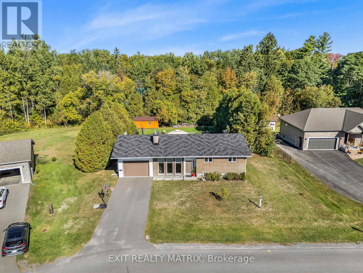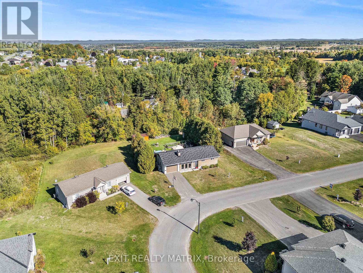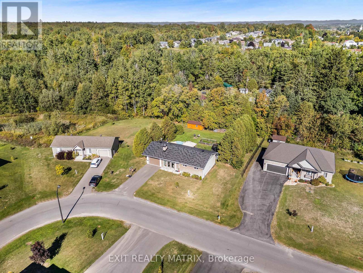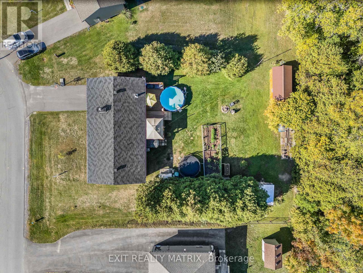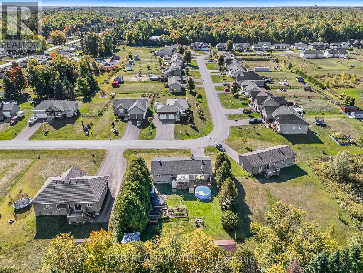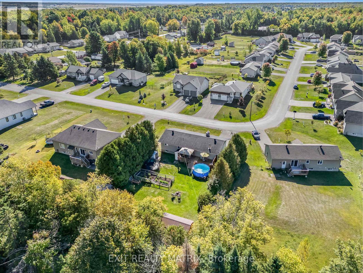175 Roxanne Street Clarence-Rockland, Ontario K0A 1N0
$600,000
OPEN HOUSE Sunday Sep 28, 2-4pm. Welcome to this charming bungalow, offering a bright and functional layout perfect for everyday living. The main floor is completely carpet-free, featuring gleaming floors throughout. The connected kitchen and dining area flow seamlessly together, with patio doors leading to your backyard oasis. The kitchen includes a sit-at peninsula, ideal for casual meals or entertaining. This level boasts two comfortable bedrooms, a full family bathroom, and the added convenience of main floor laundry. The primary bedroom has a convenient cheater door to the bathroom. The lower level with it's own private entrance is a true delight, showcasing a spacious family room with bright windows and a striking exposed stone wall surrounding the fireplace, creating a cozy and inviting atmosphere. Two additional bedrooms and a shared 3-piece bathroom complete this versatile space, making it perfect for teens, guests, or a growing family. Step outside to enjoy the expansive yard, complete with a large deck, above-ground pool, and plenty of room to play, garden, or entertain. With mature trees and hedges throughout, you are ensured ultimate privacy. The attached heated garage is perfect for storage and any hobbies! Nestled in a lovely location, this home offers both comfort and community, perfect for making lasting memories. (id:37072)
Open House
This property has open houses!
2:00 pm
Ends at:4:00 pm
Property Details
| MLS® Number | X12421547 |
| Property Type | Single Family |
| Community Name | 607 - Clarence/Rockland Twp |
| AmenitiesNearBy | Schools |
| CommunityFeatures | School Bus |
| Features | Carpet Free, Gazebo |
| ParkingSpaceTotal | 5 |
| PoolType | Above Ground Pool |
| Structure | Deck, Shed |
Building
| BathroomTotal | 2 |
| BedroomsAboveGround | 2 |
| BedroomsBelowGround | 2 |
| BedroomsTotal | 4 |
| Amenities | Fireplace(s) |
| Appliances | Blinds, Dryer, Stove, Washer, Refrigerator |
| ArchitecturalStyle | Raised Bungalow |
| BasementDevelopment | Finished |
| BasementType | Full (finished) |
| ConstructionStyleAttachment | Detached |
| CoolingType | Central Air Conditioning |
| ExteriorFinish | Vinyl Siding |
| FireplacePresent | Yes |
| FireplaceType | Woodstove |
| FoundationType | Block |
| HeatingFuel | Natural Gas |
| HeatingType | Forced Air |
| StoriesTotal | 1 |
| SizeInterior | 700 - 1100 Sqft |
| Type | House |
| UtilityWater | Municipal Water |
Parking
| Attached Garage | |
| Garage |
Land
| Acreage | No |
| LandAmenities | Schools |
| Sewer | Septic System |
| SizeDepth | 161 Ft |
| SizeFrontage | 104 Ft |
| SizeIrregular | 104 X 161 Ft |
| SizeTotalText | 104 X 161 Ft |
Rooms
| Level | Type | Length | Width | Dimensions |
|---|---|---|---|---|
| Lower Level | Recreational, Games Room | 8.93 m | 7.97 m | 8.93 m x 7.97 m |
| Lower Level | Bedroom | 3.94 m | 3.37 m | 3.94 m x 3.37 m |
| Lower Level | Bedroom | 4 m | 3.37 m | 4 m x 3.37 m |
| Lower Level | Bathroom | 2.42 m | 2.25 m | 2.42 m x 2.25 m |
| Main Level | Dining Room | 4.73 m | 3.27 m | 4.73 m x 3.27 m |
| Main Level | Kitchen | 4.73 m | 2.97 m | 4.73 m x 2.97 m |
| Main Level | Primary Bedroom | 3.69 m | 3.64 m | 3.69 m x 3.64 m |
| Main Level | Bedroom | 3.95 m | 3.64 m | 3.95 m x 3.64 m |
| Main Level | Bathroom | 3.69 m | 2.93 m | 3.69 m x 2.93 m |
| Main Level | Laundry Room | 3.95 m | 2.6 m | 3.95 m x 2.6 m |
Interested?
Contact us for more information
Maggie Tessier
Broker of Record
785 Notre Dame St, Po Box 1345
Embrun, Ontario K0A 1W0
Amber Tremblay
Salesperson
785 Notre Dame St, Po Box 1345
Embrun, Ontario K0A 1W0
