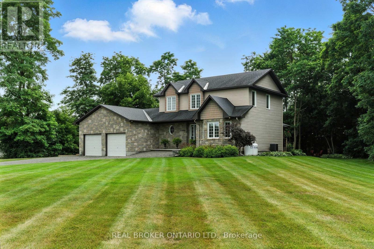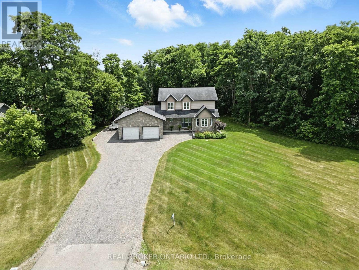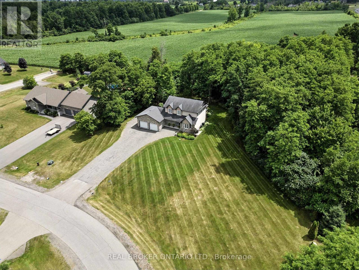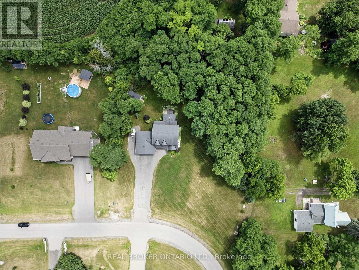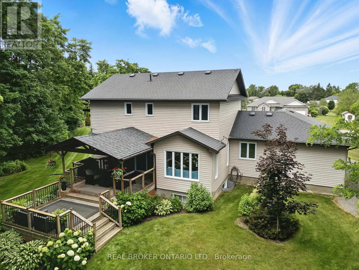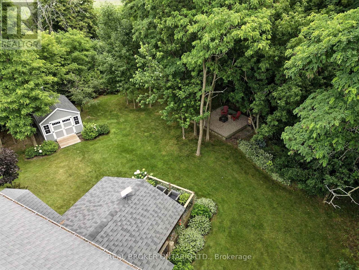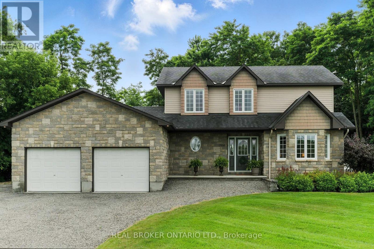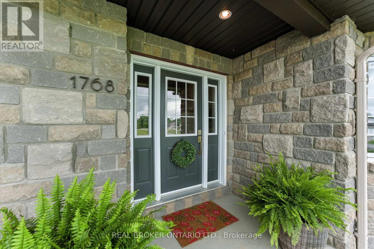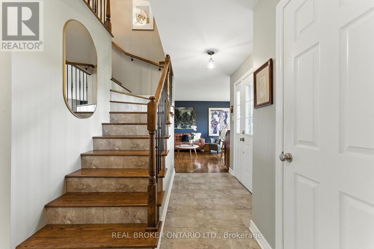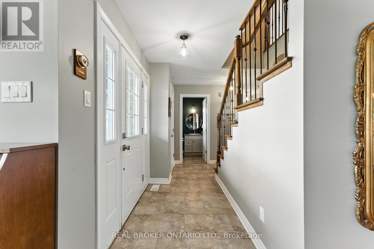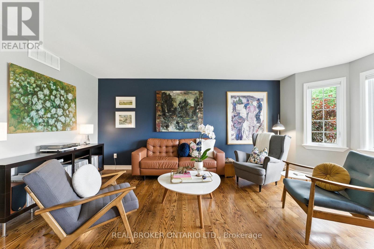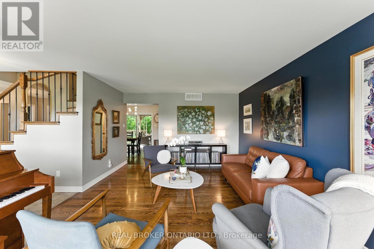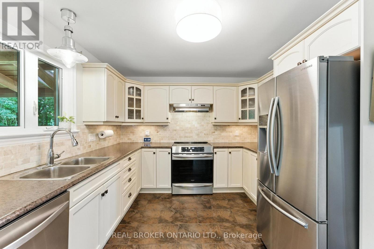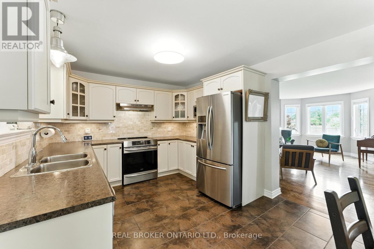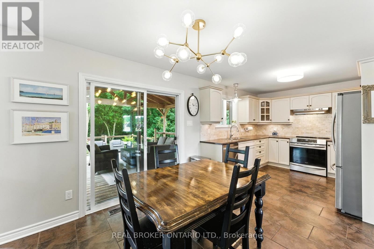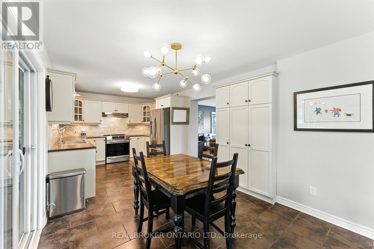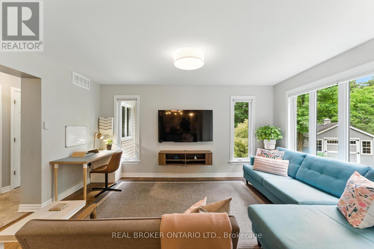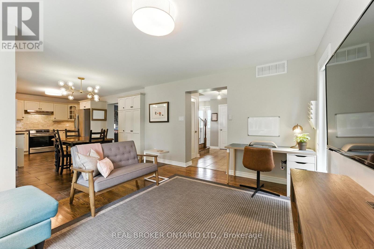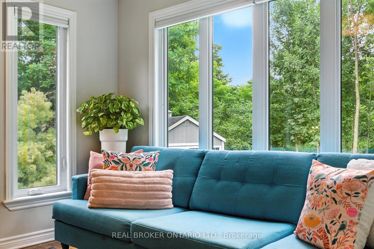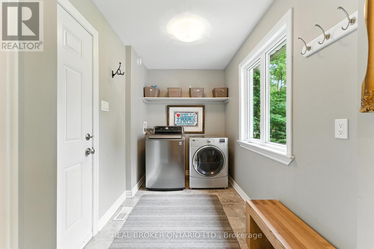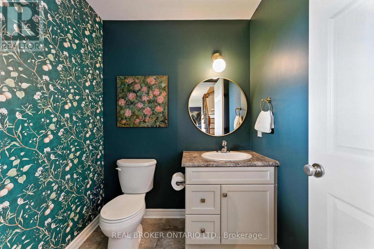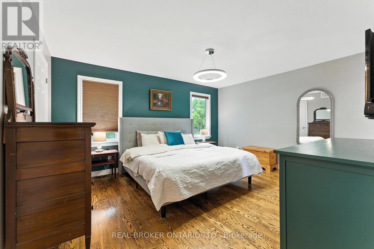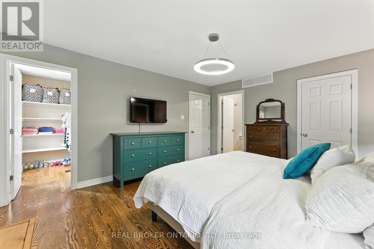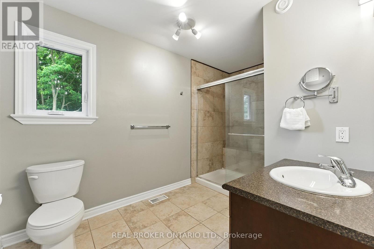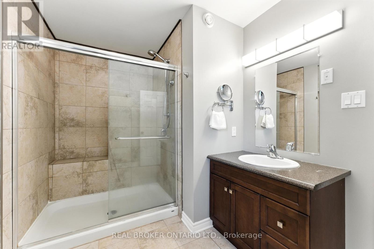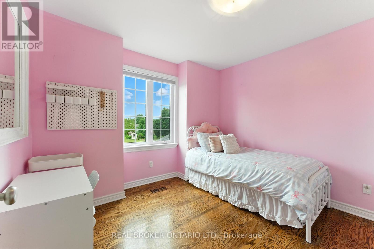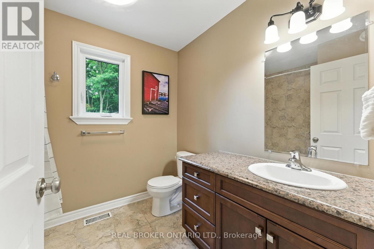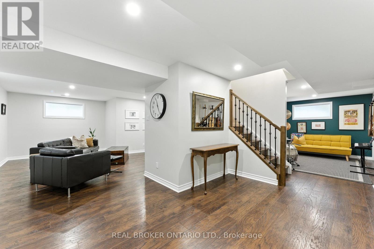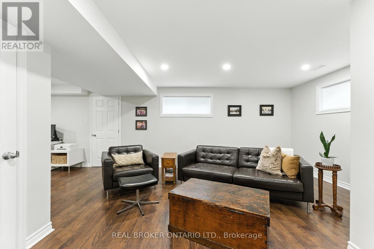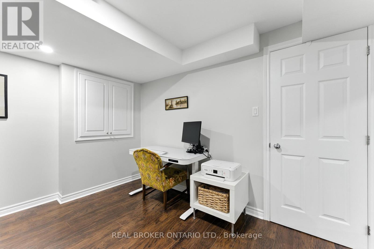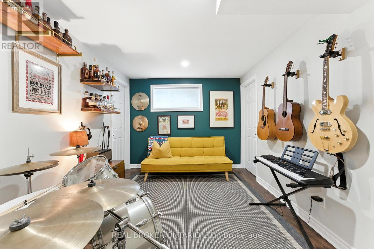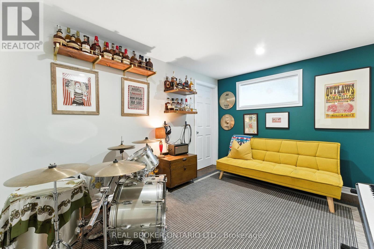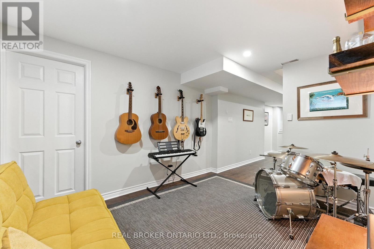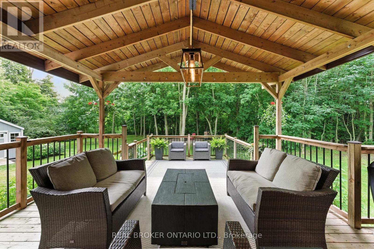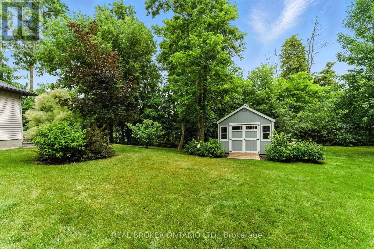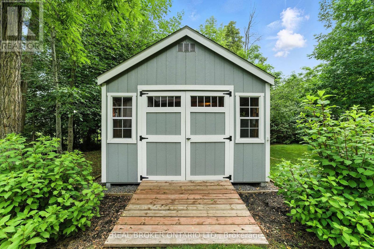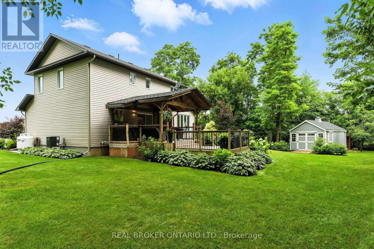1768 Coleman Crescent North Dundas, Ontario K0E 1S0
$775,000
Huge Price Drop! Dont Miss This One! This stunning 3+1 bedroom home sits on a full acre lot that feels like country living while still being just 10 minutes from every amenity. Surrounded by mature trees, beautiful homes, and welcoming neighbours, its the perfect mix of privacy and community. The backyard is a true retreat with a storage shed, fire pit, multi-level deck, and a rustic gazebo with all the bells and whistles, creating the ultimate space for barbecues and entertaining. Inside, the home feels fresh and updated with gleaming hardwood floors throughout the main and upper levels. The thoughtful layout includes a formal living room, a versatile family or dining space, and a spacious kitchen overlooking the backyard. Upstairs, three generous bedrooms await, including a primary suite with dual closets and a sleek ensuite bath. The fully finished basement adds valuable living space with a hardwood staircase leading to a large office area, den, and hobby or music room, perfect for guests, work-from-home, or creative pursuits. With a motivated seller and a major price adjustment, this is your chance to secure a private oasis at an unbeatable value. (id:37072)
Open House
This property has open houses!
2:00 pm
Ends at:4:00 pm
Property Details
| MLS® Number | X12384709 |
| Property Type | Single Family |
| Community Name | 708 - North Dundas (Mountain) Twp |
| AmenitiesNearBy | Park |
| CommunityFeatures | School Bus |
| EquipmentType | Propane Tank |
| Features | Wooded Area, Irregular Lot Size, Flat Site, Lighting, Dry, Carpet Free |
| ParkingSpaceTotal | 10 |
| RentalEquipmentType | Propane Tank |
| Structure | Deck, Porch, Patio(s), Shed |
Building
| BathroomTotal | 3 |
| BedroomsAboveGround | 3 |
| BedroomsBelowGround | 1 |
| BedroomsTotal | 4 |
| Age | 6 To 15 Years |
| Appliances | Garage Door Opener Remote(s), Water Heater, Water Softener, Dishwasher, Dryer, Stove, Washer, Refrigerator |
| BasementDevelopment | Finished |
| BasementType | Full (finished) |
| ConstructionStyleAttachment | Detached |
| CoolingType | Central Air Conditioning, Air Exchanger |
| ExteriorFinish | Vinyl Siding, Stone |
| FlooringType | Tile, Hardwood, Laminate |
| FoundationType | Poured Concrete |
| HeatingFuel | Propane |
| HeatingType | Forced Air |
| StoriesTotal | 2 |
| SizeInterior | 1500 - 2000 Sqft |
| Type | House |
Parking
| Attached Garage | |
| Garage |
Land
| Acreage | No |
| LandAmenities | Park |
| LandscapeFeatures | Landscaped |
| Sewer | Septic System |
| SizeDepth | 198 Ft ,10 In |
| SizeFrontage | 232 Ft ,7 In |
| SizeIrregular | 232.6 X 198.9 Ft |
| SizeTotalText | 232.6 X 198.9 Ft|1/2 - 1.99 Acres |
| ZoningDescription | R1 |
Rooms
| Level | Type | Length | Width | Dimensions |
|---|---|---|---|---|
| Second Level | Bedroom 2 | 3.18 m | 3.09 m | 3.18 m x 3.09 m |
| Second Level | Bedroom 3 | 3.18 m | 3.36 m | 3.18 m x 3.36 m |
| Second Level | Bathroom | 2.53 m | 2.24 m | 2.53 m x 2.24 m |
| Second Level | Primary Bedroom | 3.85 m | 4.53 m | 3.85 m x 4.53 m |
| Second Level | Bathroom | 3.62 m | 2.24 m | 3.62 m x 2.24 m |
| Basement | Family Room | 9.17 m | 8.45 m | 9.17 m x 8.45 m |
| Basement | Utility Room | 3.79 m | 3.84 m | 3.79 m x 3.84 m |
| Main Level | Foyer | 3.79 m | 1.4 m | 3.79 m x 1.4 m |
| Main Level | Living Room | 5.54 m | 3.79 m | 5.54 m x 3.79 m |
| Main Level | Kitchen | 3.22 m | 3.2 m | 3.22 m x 3.2 m |
| Main Level | Dining Room | 2.99 m | 3.2 m | 2.99 m x 3.2 m |
| Main Level | Den | 3.37 m | 4.6 m | 3.37 m x 4.6 m |
| Main Level | Laundry Room | 2.95 m | 1.89 m | 2.95 m x 1.89 m |
| Main Level | Other | 7.06 m | 8.02 m | 7.06 m x 8.02 m |
Utilities
| Electricity | Installed |
Interested?
Contact us for more information
Deb Driscoll
Salesperson
1 Rideau St Unit 7th Floor
Ottawa, Ontario K1N 8S7
Jaime Peca
Salesperson
1 Rideau St Unit 7th Floor
Ottawa, Ontario K1N 8S7
