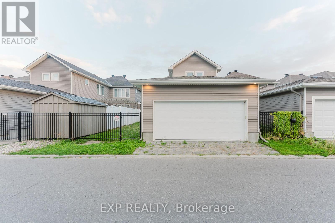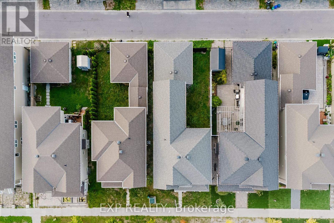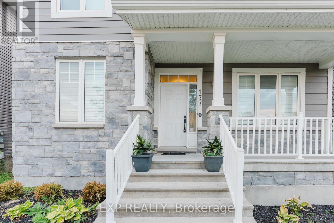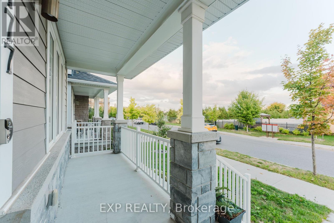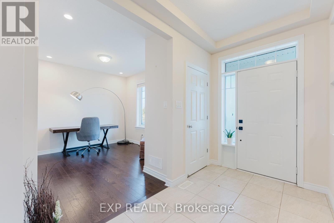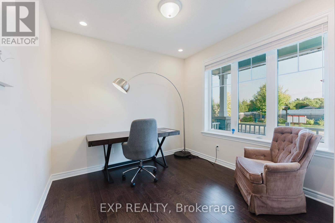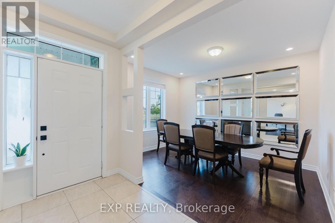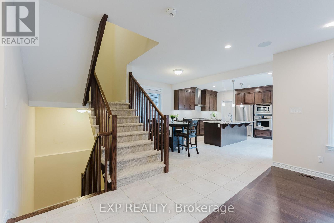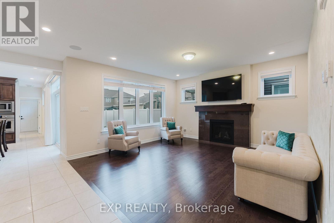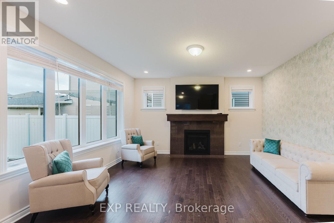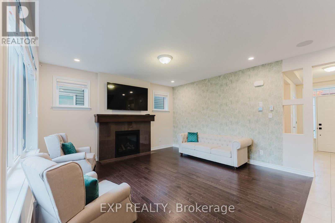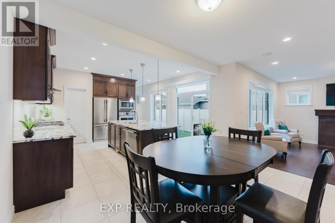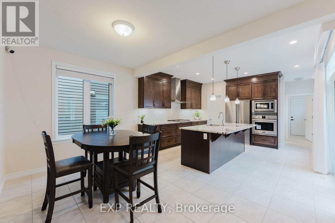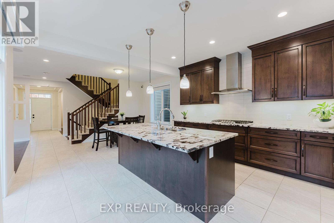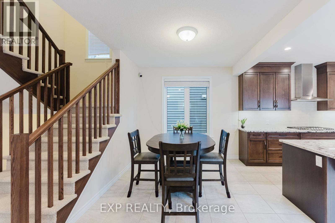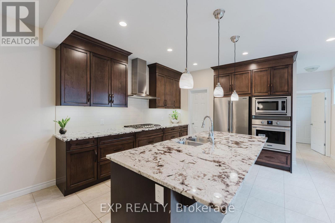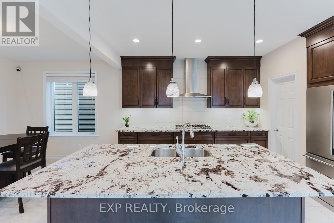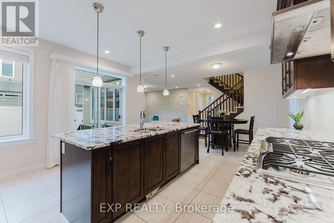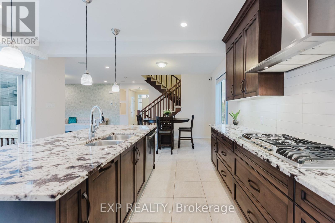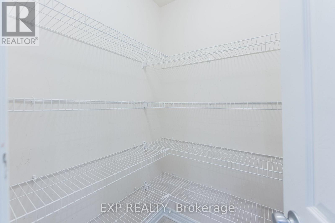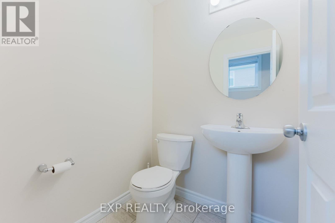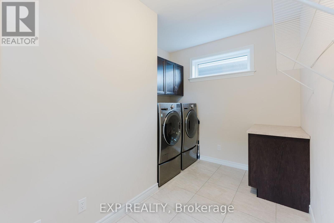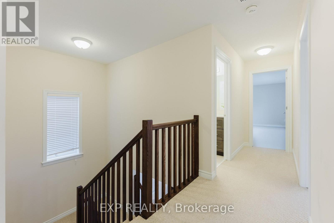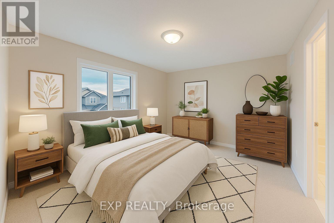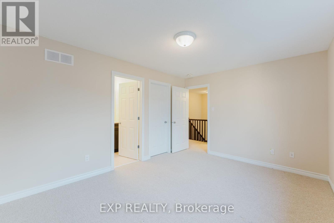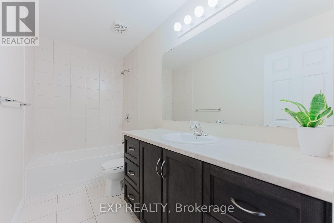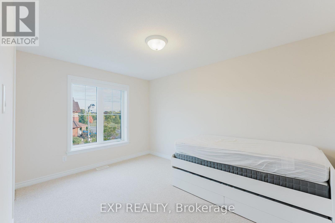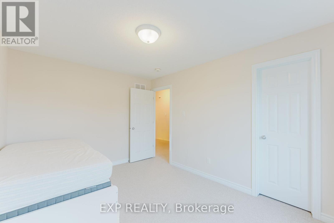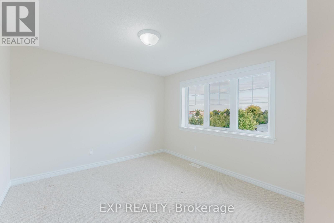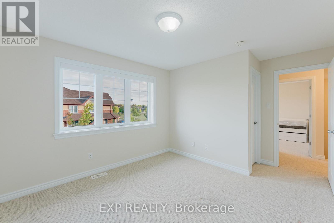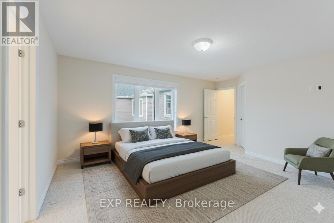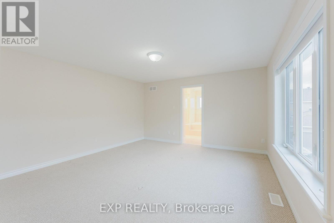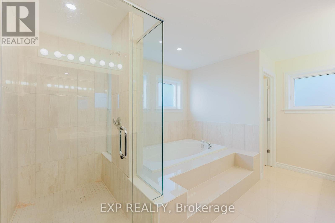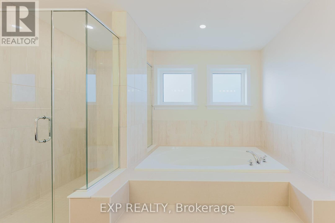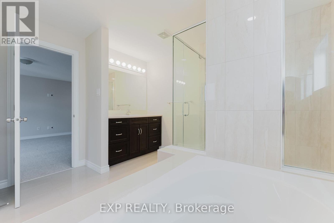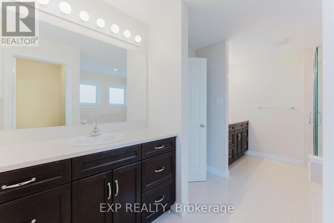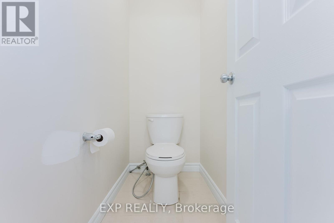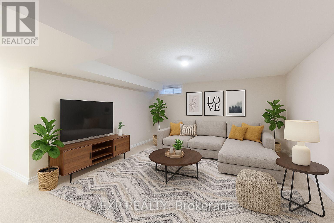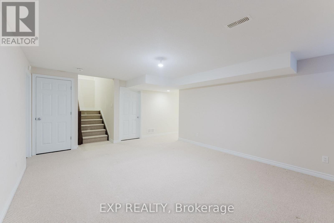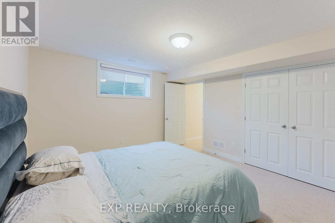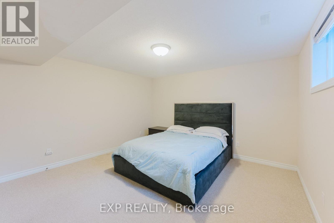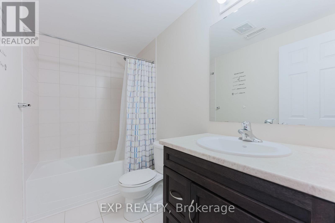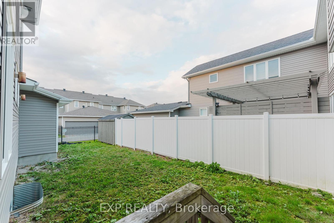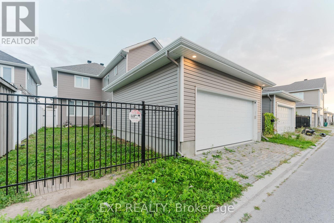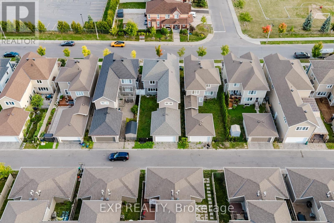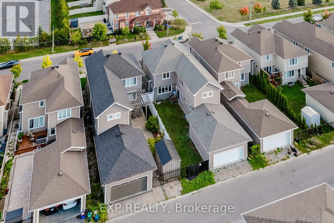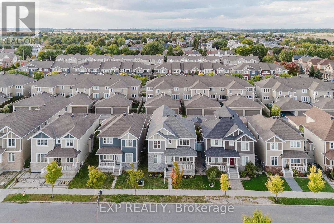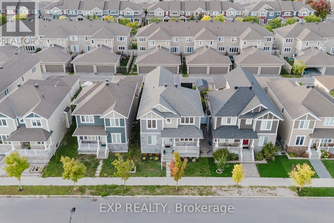177 Springbeauty Avenue Ottawa, Ontario K2J 5T8
$899,000
Welcome to this stunning and rarely offered 2017-built, detached family home perfectly situated on a quiet street across from a park. This property offers an exceptional living experience, beginning with a thoughtfully designed main floor featuring a gourmet kitchen with abundant cupboards, sleek granite counters, a pantry, and a large island/breakfast bar. The open layout is flooded with natural light, flowing seamlessly into a spacious dining room and a cozy family room with a gas fireplace. A dedicated main floor den provides a quiet space for a home office, while the mudroom with laundry keeps everything organized. Upstairs, the oversized master bedroom serves as a true retreat with its 5-piece ensuite and a walk-in closet, and the second floor also includes a versatile bonus room/bedroom, a full bath, and two other generously sized bedrooms, both with walk-in closets. The finished lower level adds significant value and living space with a bedroom, a full bathroom, and a large recreation room, ideal for entertaining or multi-generational living. Outdoors, a fully fenced backyard provides privacy and a safe space for kids and pets. With a double-car garage, five bedrooms, and four bathrooms in total, this home truly combines comfort, space, and unbeatable convenience. The location is a true highlight, with top amenities like Movati Athletic, Costco, Riocan Plaza Shopping, schools, parks, and scenic walking and bike paths all within easy reach. Plus, quick access to public transit and major roadways makes commuting a breeze. Don't miss your chance to call this fantastic property home --- Book your showing today! (id:37072)
Property Details
| MLS® Number | X12416061 |
| Property Type | Single Family |
| Neigbourhood | Barrhaven East |
| Community Name | 7706 - Barrhaven - Longfields |
| EquipmentType | Water Heater |
| ParkingSpaceTotal | 2 |
| RentalEquipmentType | Water Heater |
| Structure | Porch |
Building
| BathroomTotal | 4 |
| BedroomsAboveGround | 4 |
| BedroomsBelowGround | 1 |
| BedroomsTotal | 5 |
| Age | 6 To 15 Years |
| Amenities | Fireplace(s) |
| Appliances | Dishwasher, Dryer, Hood Fan, Microwave, Oven, Stove, Washer, Refrigerator |
| BasementDevelopment | Finished |
| BasementType | Full (finished) |
| ConstructionStyleAttachment | Detached |
| CoolingType | Central Air Conditioning |
| ExteriorFinish | Stone |
| FireplacePresent | Yes |
| FireplaceTotal | 1 |
| FoundationType | Concrete |
| HalfBathTotal | 1 |
| HeatingFuel | Natural Gas |
| HeatingType | Forced Air |
| StoriesTotal | 2 |
| SizeInterior | 2500 - 3000 Sqft |
| Type | House |
| UtilityWater | Municipal Water |
Parking
| Attached Garage | |
| Garage |
Land
| Acreage | No |
| LandscapeFeatures | Landscaped |
| Sewer | Sanitary Sewer |
| SizeDepth | 98 Ft ,4 In |
| SizeFrontage | 38 Ft ,1 In |
| SizeIrregular | 38.1 X 98.4 Ft |
| SizeTotalText | 38.1 X 98.4 Ft |
Rooms
| Level | Type | Length | Width | Dimensions |
|---|---|---|---|---|
| Second Level | Primary Bedroom | 4.67 m | 4.36 m | 4.67 m x 4.36 m |
| Second Level | Bedroom | 4.47 m | 4.31 m | 4.47 m x 4.31 m |
| Second Level | Bedroom 2 | 4.01 m | 3.04 m | 4.01 m x 3.04 m |
| Second Level | Bedroom 3 | 4.57 m | 4.26 m | 4.57 m x 4.26 m |
| Basement | Recreational, Games Room | 7.54 m | 5.63 m | 7.54 m x 5.63 m |
| Basement | Bedroom | 4.01 m | 3.78 m | 4.01 m x 3.78 m |
| Main Level | Den | 3.04 m | 3.04 m | 3.04 m x 3.04 m |
| Main Level | Dining Room | 3.12 m | 2.94 m | 3.12 m x 2.94 m |
| Main Level | Family Room | 4.57 m | 4.47 m | 4.57 m x 4.47 m |
| Main Level | Eating Area | 4.11 m | 3.2 m | 4.11 m x 3.2 m |
| Main Level | Mud Room | 5 m | 3.12 m | 5 m x 3.12 m |
https://www.realtor.ca/real-estate/28889683/177-springbeauty-avenue-ottawa-7706-barrhaven-longfields
Interested?
Contact us for more information
Ahmad Moharam
Broker
343 Preston Street, 11th Floor
Ottawa, Ontario K1S 1N4

