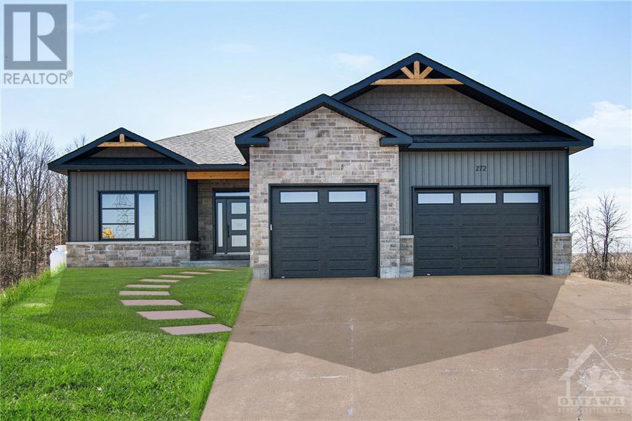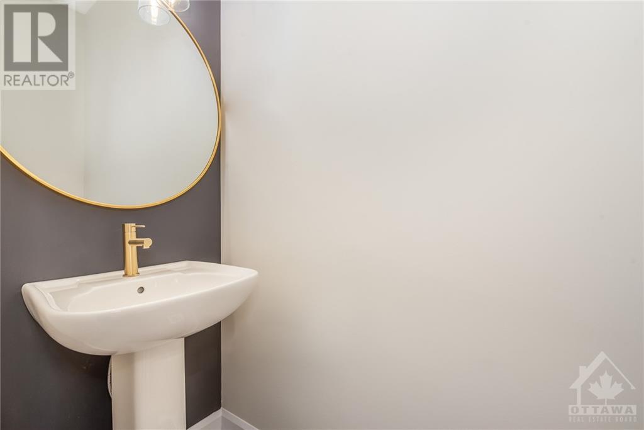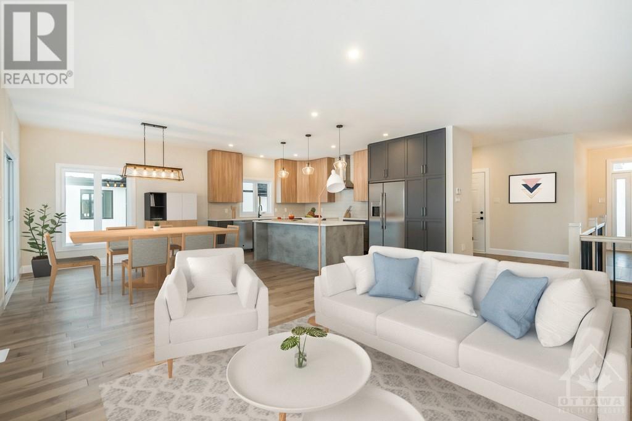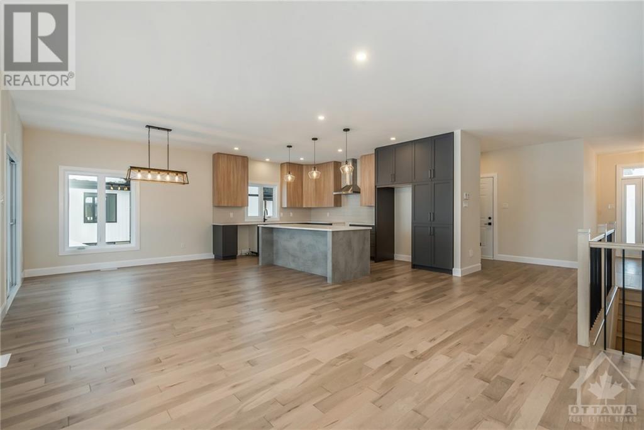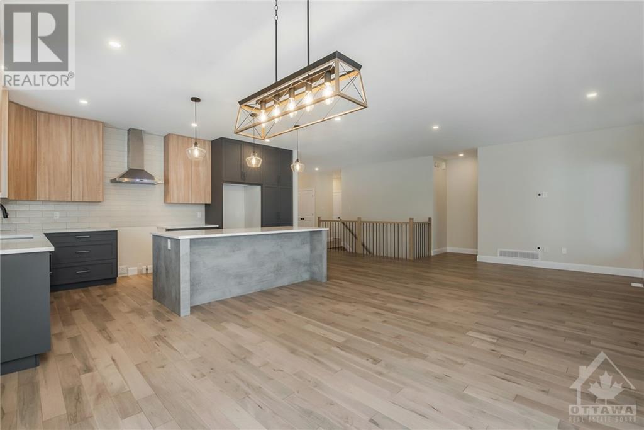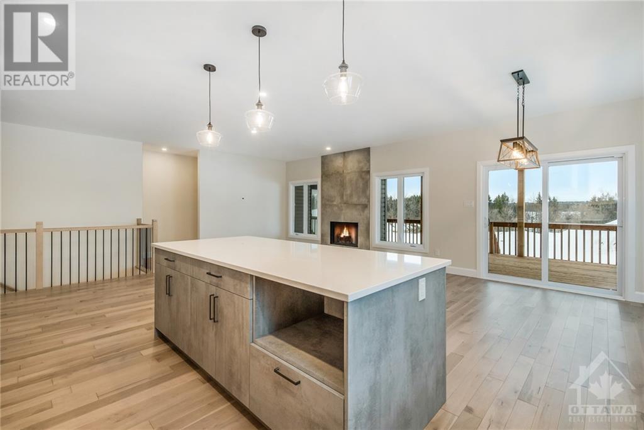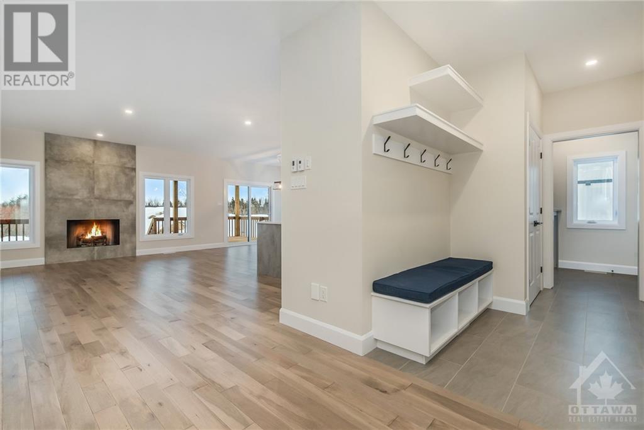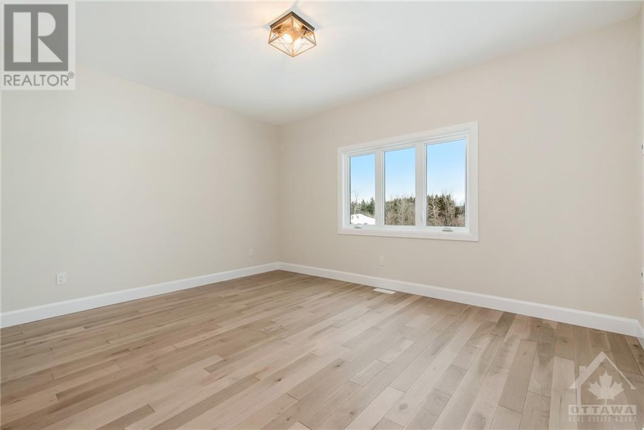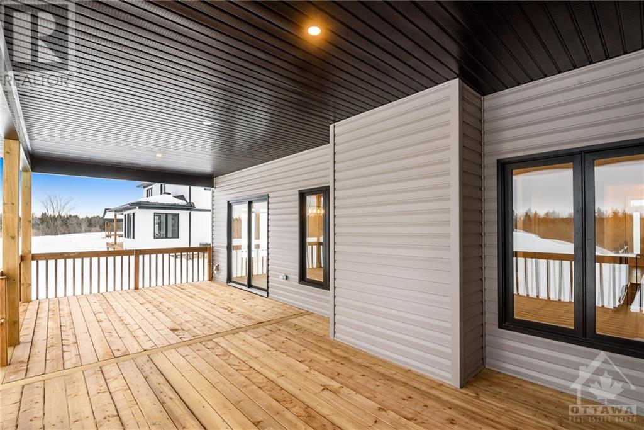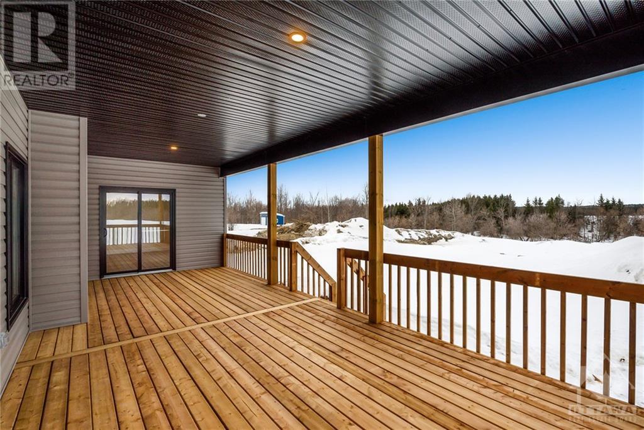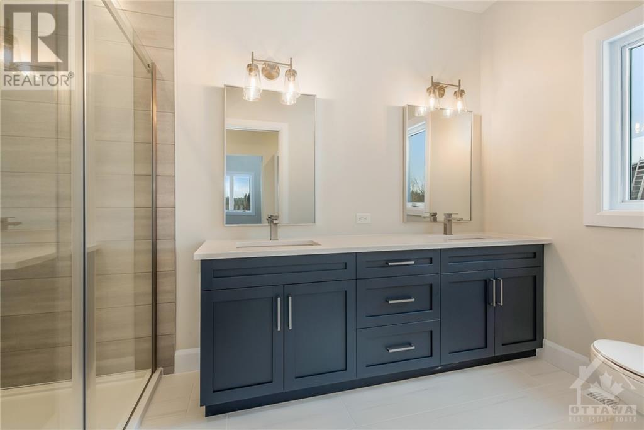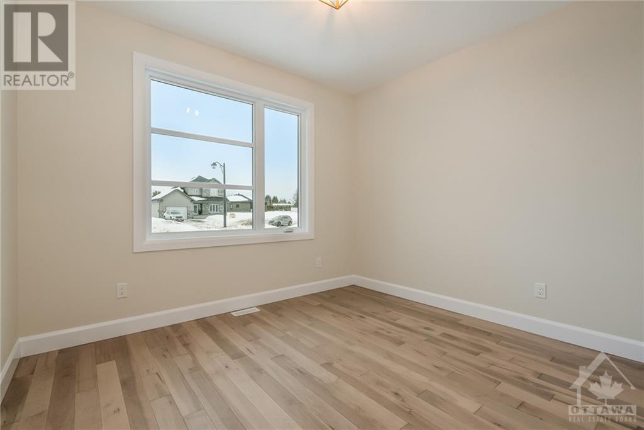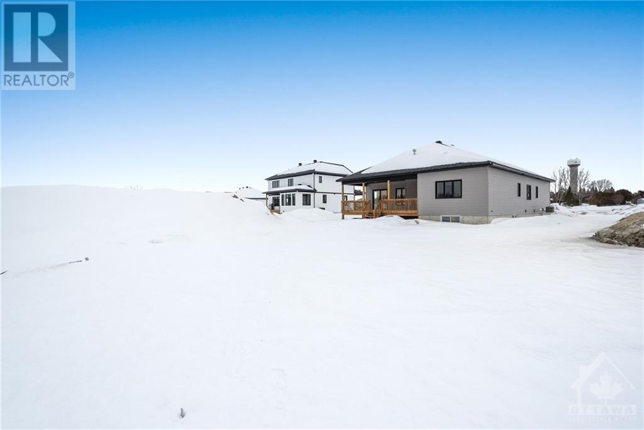178 Danika Street Hammond, Ontario K0A 2A0
$879,900
TO BE BUILT FOR OCCUPANCY 2024! This stylish 3 bed 2.5 bath bungalow, located in the peaceful country setting of Cheney will be the perfect mix of comfort & space w/ YOUR OWN CHOICE OF FINISHINGS & quality workmanship throughout. Approx. 1780 sq. ft. on main floor. 9ft ceilings, hardwood floors & loads of natural light to showcase the open concept living/dining/kitchen area. Living area w/ statement gas fireplace/ceramic wall & offers access to covered deck (324 sq. ft.). Custom kitchen w/ extended island & ample cabinetry. Principal suite w/ walk-in closet, luxurious ensuite & access to rear top deck. Two further generous sized bedrooms, main bath, powder room, mudroom & laundry room complete level. Basement offers abundance of potential to finish however meets your needs! 2 car insulated garage (560 sq. ft.) TARION warranty! (Photos are NOT of the home for sale - another build from builder. Some photos virtually staged/digitally altered.) (id:37072)
Property Details
| MLS® Number | 1370101 |
| Property Type | Single Family |
| Neigbourhood | Cheney |
| AmenitiesNearBy | Recreation Nearby, Shopping |
| CommunicationType | Internet Access |
| CommunityFeatures | Family Oriented |
| Easement | Sub Division Covenants |
| Features | Private Setting |
| ParkingSpaceTotal | 8 |
| Structure | Deck |
Building
| BathroomTotal | 3 |
| BedroomsAboveGround | 3 |
| BedroomsTotal | 3 |
| Appliances | Hood Fan |
| ArchitecturalStyle | Bungalow |
| BasementDevelopment | Unfinished |
| BasementType | Full (unfinished) |
| ConstructedDate | 2024 |
| ConstructionStyleAttachment | Detached |
| CoolingType | Central Air Conditioning, Air Exchanger |
| ExteriorFinish | Siding |
| FireplacePresent | Yes |
| FireplaceTotal | 1 |
| FlooringType | Hardwood, Ceramic |
| FoundationType | Poured Concrete |
| HalfBathTotal | 1 |
| HeatingFuel | Natural Gas |
| HeatingType | Forced Air |
| StoriesTotal | 1 |
| Type | House |
| UtilityWater | Municipal Water |
Parking
| Attached Garage | |
| Inside Entry |
Land
| Acreage | No |
| LandAmenities | Recreation Nearby, Shopping |
| Sewer | Septic System |
| SizeDepth | 257 Ft ,4 In |
| SizeFrontage | 101 Ft ,7 In |
| SizeIrregular | 101.56 Ft X 257.37 Ft (irregular Lot) |
| SizeTotalText | 101.56 Ft X 257.37 Ft (irregular Lot) |
| ZoningDescription | Residential |
Rooms
| Level | Type | Length | Width | Dimensions |
|---|---|---|---|---|
| Main Level | Kitchen | 16'5" x 11'5" | ||
| Main Level | Living Room | 14'2" x 11'8" | ||
| Main Level | Dining Room | 11'8" x 12'5" | ||
| Main Level | Partial Bathroom | Measurements not available | ||
| Main Level | Mud Room | Measurements not available | ||
| Main Level | Primary Bedroom | 15'0" x 12'3" | ||
| Main Level | 5pc Ensuite Bath | 11'0" x 6'0" | ||
| Main Level | Other | 11'0" x 6'0" | ||
| Main Level | Bedroom | 12'0" x 10'0" | ||
| Main Level | Bedroom | 11'2" x 10'0" | ||
| Main Level | Laundry Room | Measurements not available | ||
| Main Level | Full Bathroom | Measurements not available | ||
| Other | Other | 27'0" x 12'0" |
https://www.realtor.ca/real-estate/26310241/178-danika-street-hammond-cheney
Interested?
Contact us for more information
J.f. Perras
Salesperson
343 Preston Street, 11th Floor
Ottawa, Ontario K1S 1N4
Scott Moore
Salesperson
343 Preston Street, 11th Floor
Ottawa, Ontario K1S 1N4
