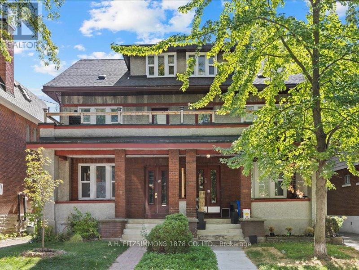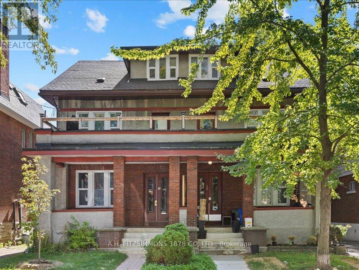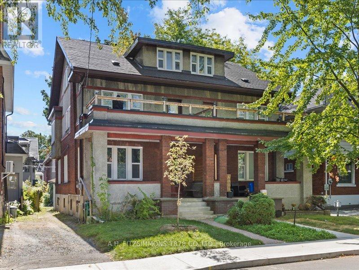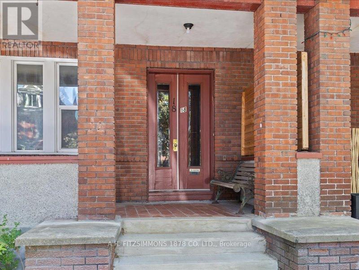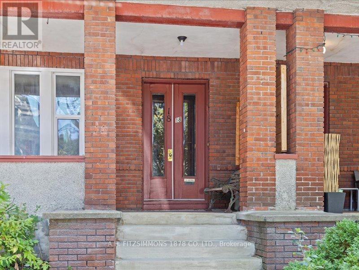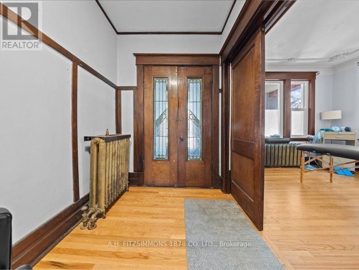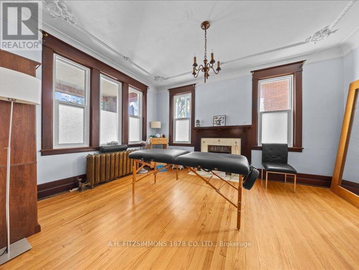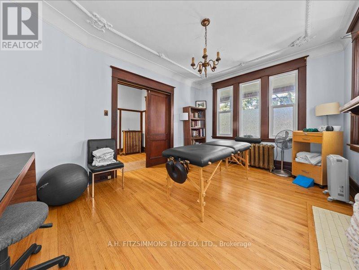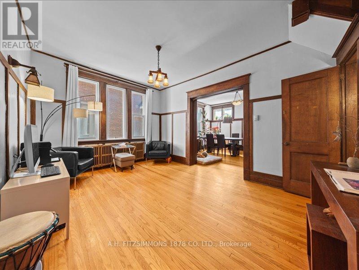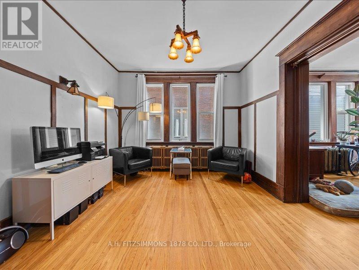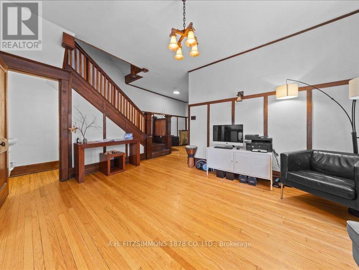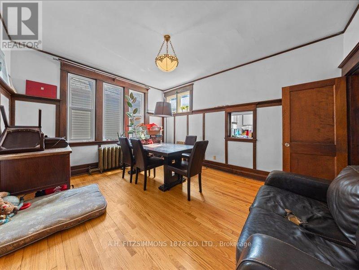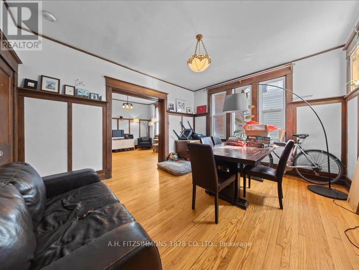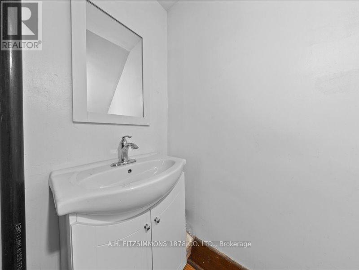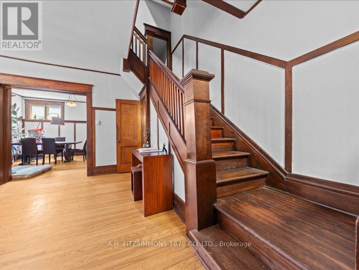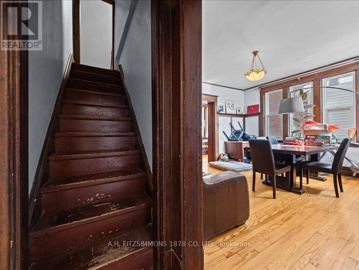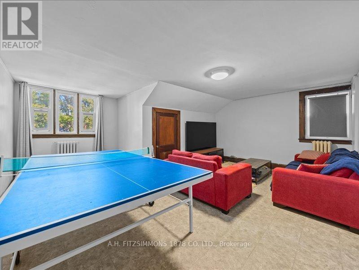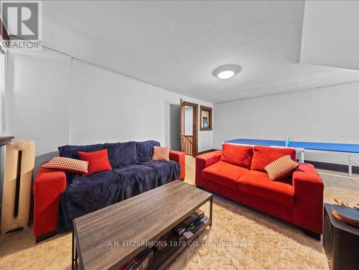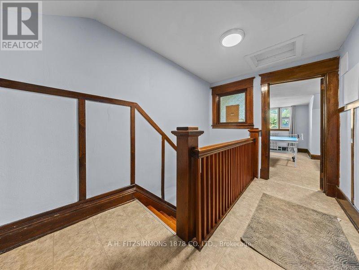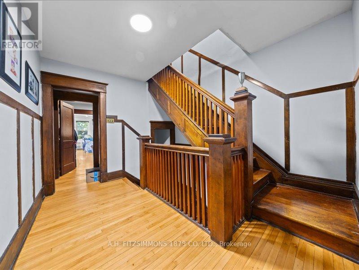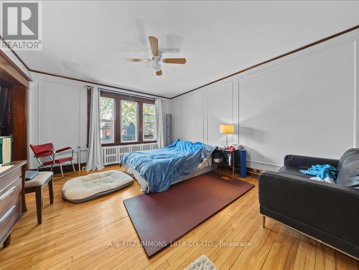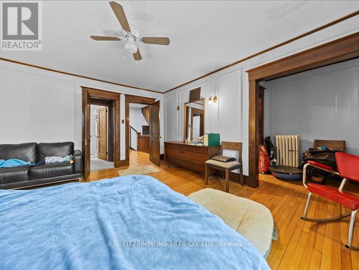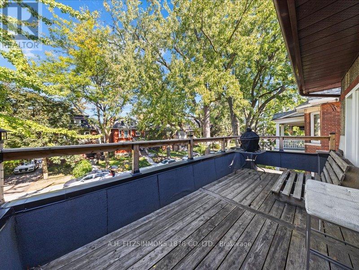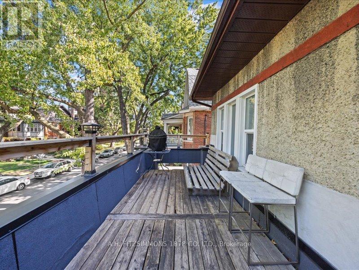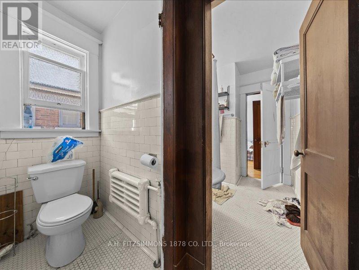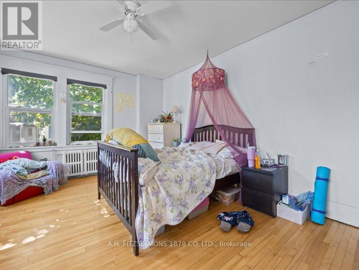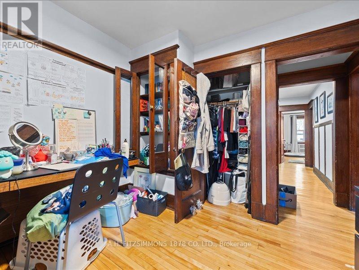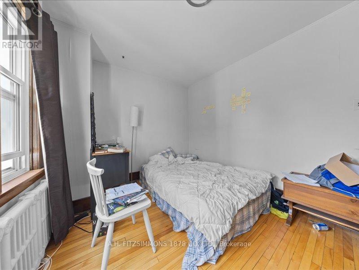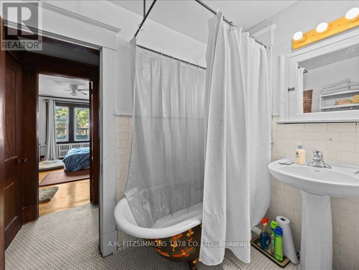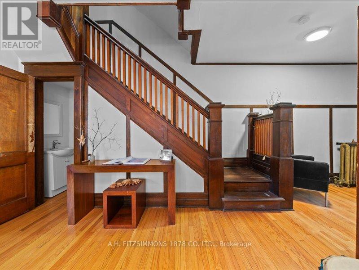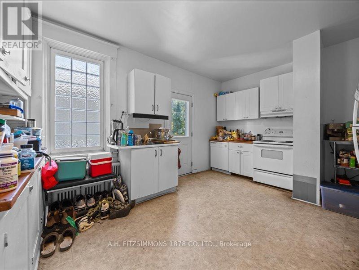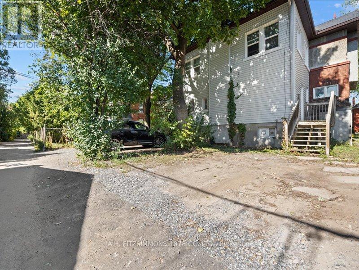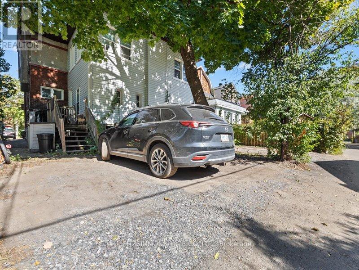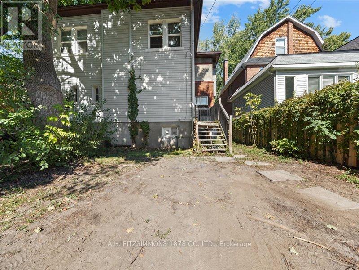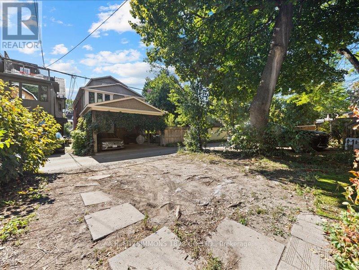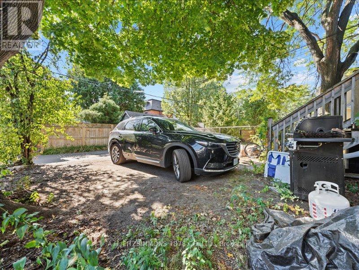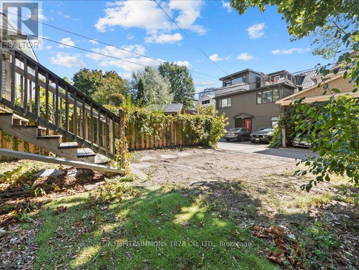613-697-8722
hello@cpgottawa.com
18-20 Woodlawn Avenue Ottawa, Ontario K1S 2S9
10 Bedroom
6 Bathroom
0 - 699 sqft
Hot Water Radiator Heat
$1,995,000
Located in the heart of the Glebe. Very large Three Storey, Side by Side double. Each side is over 3000 sq. ft. and has five bedrooms. Monthly rent for 18 Woodlawn $3,075.00 and 20 Woodlawn $3,382.50. Four parking spaces accessible from a Lane that runs across the rear of the property. 24 Hours Notice for all showings. 72 Hours Irrevocable on all offers as per Form 244 (id:37072)
Property Details
| MLS® Number | X12415597 |
| Property Type | Multi-family |
| Neigbourhood | The Glebe |
| Community Name | 4401 - Glebe |
| EquipmentType | Water Heater |
| ParkingSpaceTotal | 4 |
| RentalEquipmentType | Water Heater |
Building
| BathroomTotal | 6 |
| BedroomsAboveGround | 10 |
| BedroomsTotal | 10 |
| BasementDevelopment | Unfinished |
| BasementType | Full (unfinished) |
| ExteriorFinish | Brick |
| HalfBathTotal | 2 |
| HeatingFuel | Natural Gas |
| HeatingType | Hot Water Radiator Heat |
| StoriesTotal | 3 |
| SizeInterior | 0 - 699 Sqft |
| Type | Duplex |
| UtilityWater | Municipal Water |
Parking
| No Garage |
Land
| Acreage | No |
| Sewer | Sanitary Sewer |
| SizeDepth | 100 Ft |
| SizeFrontage | 47 Ft |
| SizeIrregular | 47 X 100 Ft |
| SizeTotalText | 47 X 100 Ft |
Rooms
| Level | Type | Length | Width | Dimensions |
|---|---|---|---|---|
| Second Level | Other | 2.64 m | 1.52 m | 2.64 m x 1.52 m |
| Second Level | Bedroom | 3.81 m | 2.76 m | 3.81 m x 2.76 m |
| Second Level | Primary Bedroom | 3.65 m | 4.57 m | 3.65 m x 4.57 m |
| Second Level | Other | 2.64 m | 2.64 m | 2.64 m x 2.64 m |
| Second Level | Bedroom | 3.81 m | 2.76 m | 3.81 m x 2.76 m |
| Second Level | Sitting Room | 2.89 m | 2.84 m | 2.89 m x 2.84 m |
| Second Level | Bedroom | 3.68 m | 4.29 m | 3.68 m x 4.29 m |
| Second Level | Other | 2.43 m | 5.48 m | 2.43 m x 5.48 m |
| Second Level | Primary Bedroom | 3.65 m | 4.57 m | 3.65 m x 4.57 m |
| Second Level | Bedroom | 3.68 m | 4.29 m | 3.68 m x 4.29 m |
| Second Level | Other | 2.43 m | 5.48 m | 2.43 m x 5.48 m |
| Second Level | Sitting Room | 2.89 m | 2.84 m | 2.89 m x 2.84 m |
| Third Level | Bedroom | 3.2 m | 3.42 m | 3.2 m x 3.42 m |
| Third Level | Bedroom | 3.2 m | 3.42 m | 3.2 m x 3.42 m |
| Third Level | Bedroom | 5.48 m | 5.18 m | 5.48 m x 5.18 m |
| Third Level | Bedroom | 5.48 m | 5.18 m | 5.48 m x 5.18 m |
| Main Level | Kitchen | 4.67 m | 3.65 m | 4.67 m x 3.65 m |
| Main Level | Foyer | 3.96 m | 1.82 m | 3.96 m x 1.82 m |
| Main Level | Family Room | 4.29 m | 3.35 m | 4.29 m x 3.35 m |
| Main Level | Kitchen | 4.67 m | 3.65 m | 4.67 m x 3.65 m |
| Main Level | Dining Room | 4.47 m | 3.65 m | 4.47 m x 3.65 m |
| Main Level | Living Room | 3.3 m | 4.57 m | 3.3 m x 4.57 m |
| Main Level | Foyer | 3.96 m | 1.82 m | 3.96 m x 1.82 m |
| Main Level | Dining Room | 4.47 m | 3.65 m | 4.47 m x 3.65 m |
| Main Level | Living Room | 3.3 m | 4.57 m | 3.3 m x 4.57 m |
| Main Level | Family Room | 4.29 m | 3.35 m | 4.29 m x 3.35 m |
https://www.realtor.ca/real-estate/28888606/18-20-woodlawn-avenue-ottawa-4401-glebe
Interested?
Contact us for more information
Frank Rizzo
Broker of Record
A.h. Fitzsimmons 1878 Co. Ltd.
66 Colonnade Road, Suite 200
Ottawa, Ontario K2E 7K7
66 Colonnade Road, Suite 200
Ottawa, Ontario K2E 7K7
Matthew Rizzo
Salesperson
A.h. Fitzsimmons 1878 Co. Ltd.
66 Colonnade Road, Suite 200
Ottawa, Ontario K2E 7K7
66 Colonnade Road, Suite 200
Ottawa, Ontario K2E 7K7
