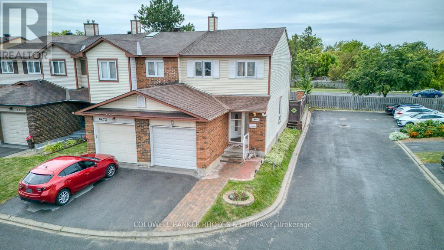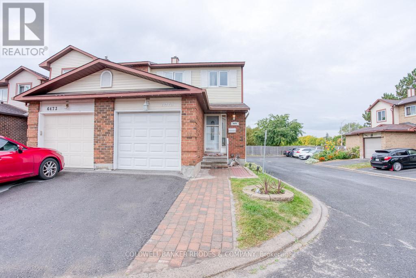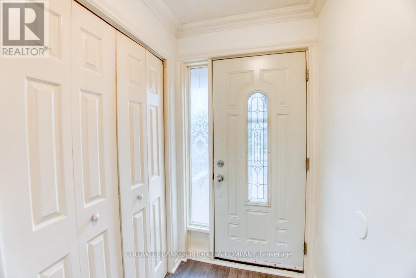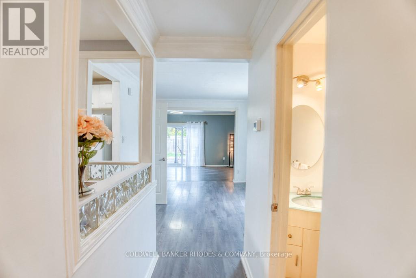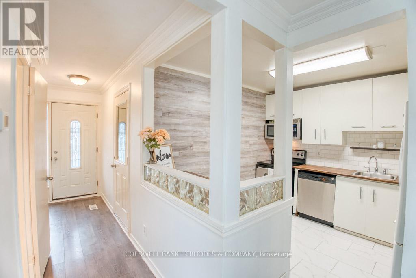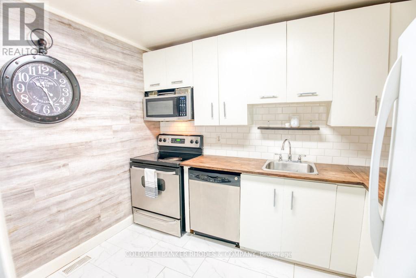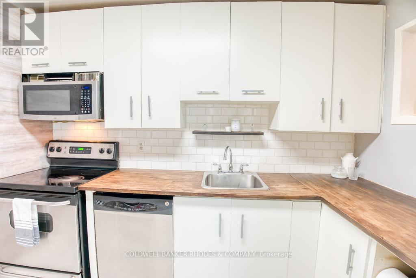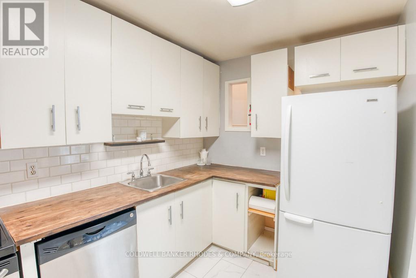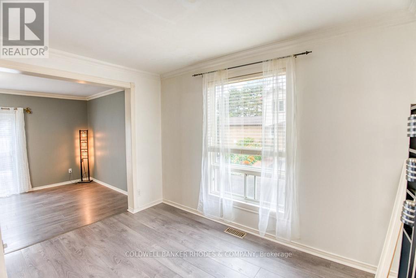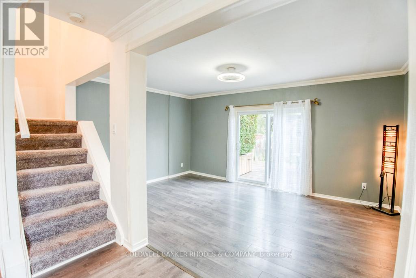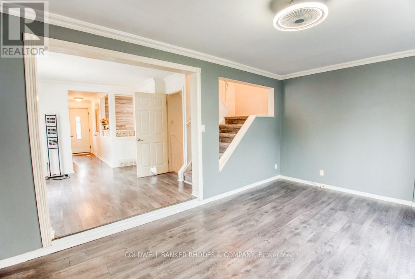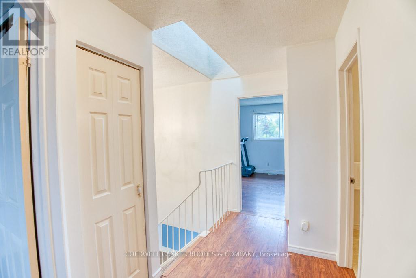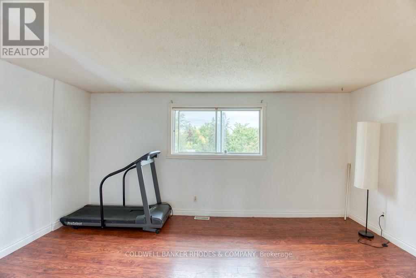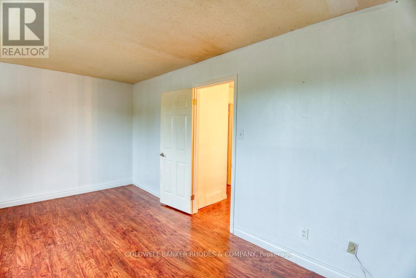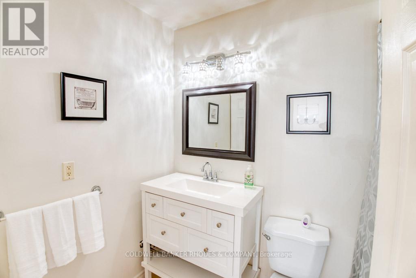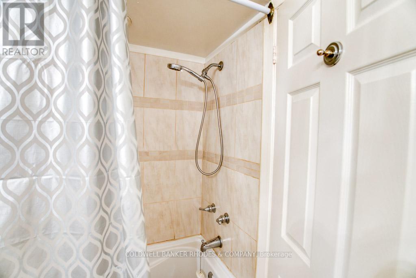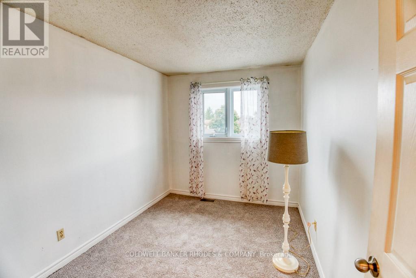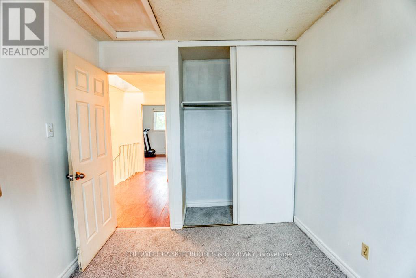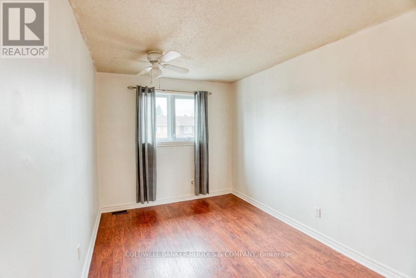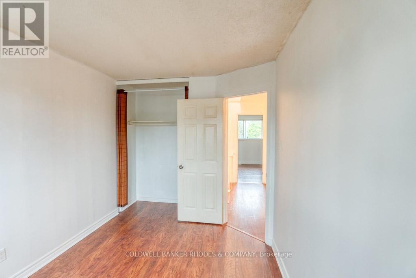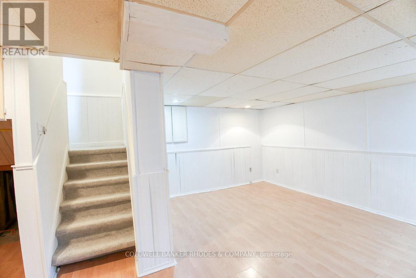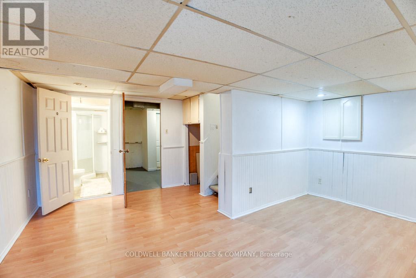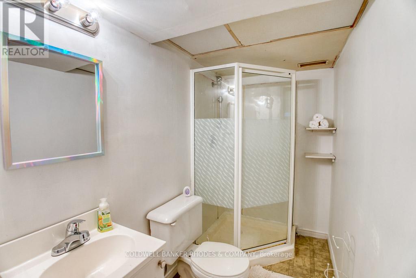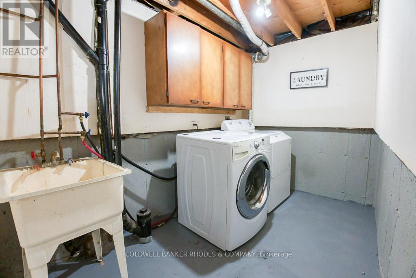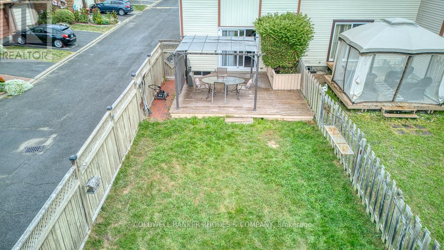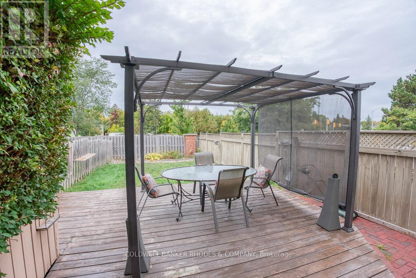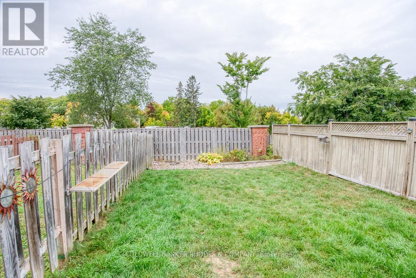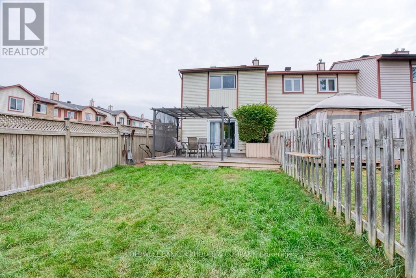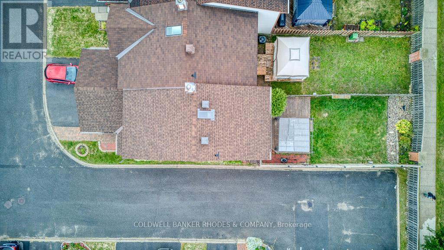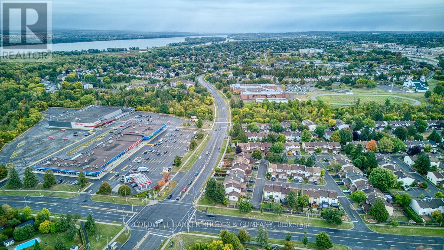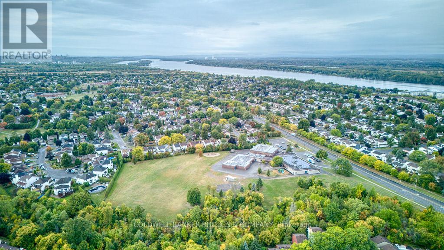18 - 6475 Colony Square Ottawa, Ontario K1C 3E1
$499,900Maintenance, Water, Insurance
$230 Monthly
Maintenance, Water, Insurance
$230 MonthlyPrime Location End Unit Townhome with No Rear Neighbours! Ideally situated just steps from Convent Glen Shopping Centre, scenic river trails, and the LRT station, this end-unit townhouse offers unbeatable convenience and value with low condo fees. The main floor features a bright kitchen, a spacious dining area, and a step-down to the generous living room with large patio doors leading to a fully fenced backyard perfect for relaxing or entertaining. A convenient powder room completes the main level. Upstairs, you'll find three well-sized bedrooms with quality laminate flooring and a skylight that fills the space with natural light. The finished basement offers even more living space with a rec room, 3-piece bathroom, laundry area, and a large utility room with ample storage. Additional highlights include no rear neighbours, walking distance to public transit, schools, shopping, and beautiful outdoor spaces. Flooring: Tile, laminate, and carpet. (id:37072)
Property Details
| MLS® Number | X12429035 |
| Property Type | Single Family |
| Neigbourhood | Tudor Gate |
| Community Name | 2005 - Convent Glen North |
| CommunityFeatures | Pet Restrictions |
| EquipmentType | Water Heater |
| ParkingSpaceTotal | 2 |
| RentalEquipmentType | Water Heater |
| Structure | Deck |
Building
| BathroomTotal | 3 |
| BedroomsAboveGround | 3 |
| BedroomsTotal | 3 |
| Appliances | Garage Door Opener Remote(s), Dishwasher, Dryer, Microwave, Stove, Washer, Refrigerator |
| BasementDevelopment | Partially Finished |
| BasementType | N/a (partially Finished) |
| CoolingType | Central Air Conditioning |
| ExteriorFinish | Brick, Vinyl Siding |
| HalfBathTotal | 1 |
| HeatingFuel | Natural Gas |
| HeatingType | Forced Air |
| StoriesTotal | 2 |
| SizeInterior | 1200 - 1399 Sqft |
| Type | Row / Townhouse |
Parking
| Attached Garage | |
| Garage | |
| Inside Entry |
Land
| Acreage | No |
| LandscapeFeatures | Landscaped |
Rooms
| Level | Type | Length | Width | Dimensions |
|---|---|---|---|---|
| Second Level | Primary Bedroom | 5.2 m | 3.5 m | 5.2 m x 3.5 m |
| Second Level | Bedroom 2 | 2.5 m | 3.2 m | 2.5 m x 3.2 m |
| Second Level | Bedroom 3 | 2.6 m | 4 m | 2.6 m x 4 m |
| Second Level | Bathroom | 2.5 m | 1.5 m | 2.5 m x 1.5 m |
| Basement | Laundry Room | 3 m | 1.7 m | 3 m x 1.7 m |
| Basement | Utility Room | Measurements not available | ||
| Basement | Recreational, Games Room | 3.2 m | 4.9 m | 3.2 m x 4.9 m |
| Basement | Bathroom | 2.4 m | 1.3 m | 2.4 m x 1.3 m |
| Ground Level | Kitchen | 3.1 m | 2.5 m | 3.1 m x 2.5 m |
| Ground Level | Dining Room | 3.4 m | 2.8 m | 3.4 m x 2.8 m |
| Ground Level | Living Room | 5.2 m | 3.5 m | 5.2 m x 3.5 m |
https://www.realtor.ca/real-estate/28917620/18-6475-colony-square-ottawa-2005-convent-glen-north
Interested?
Contact us for more information
Stacey Gibbs
Salesperson
200 Catherine St Unit 201
Ottawa, Ontario K2P 2K9
